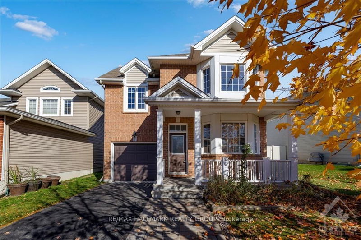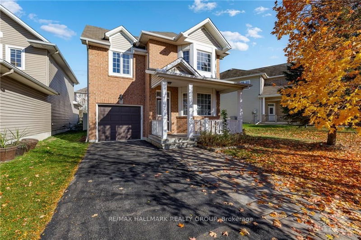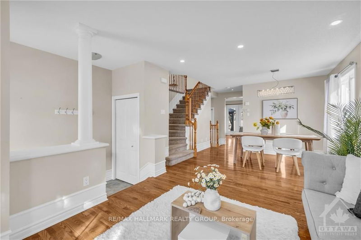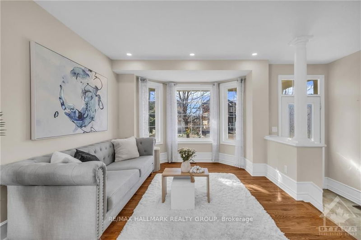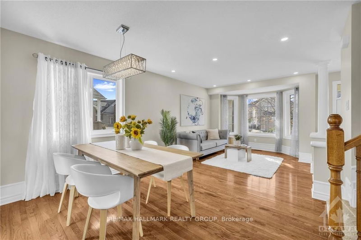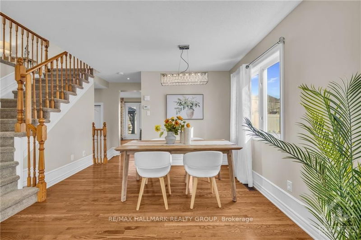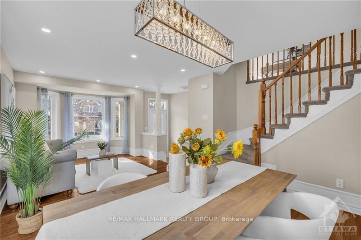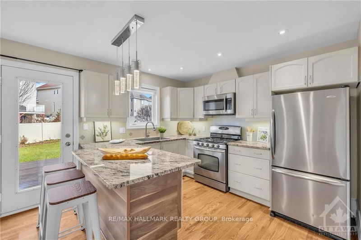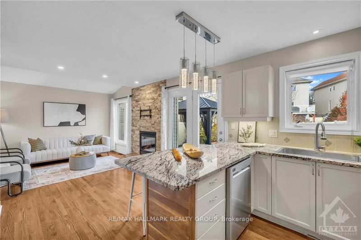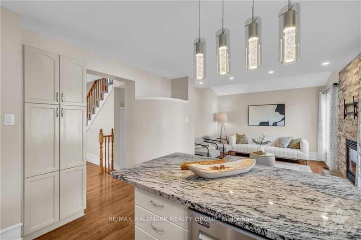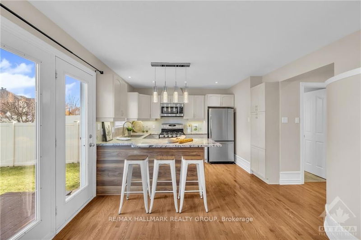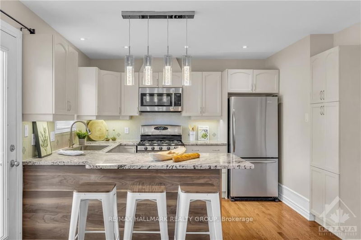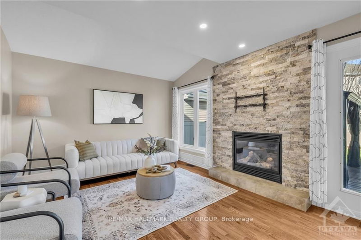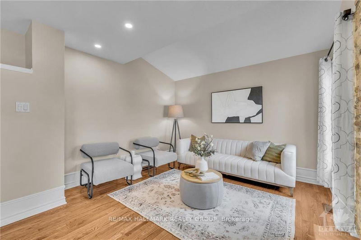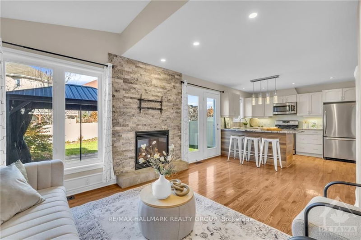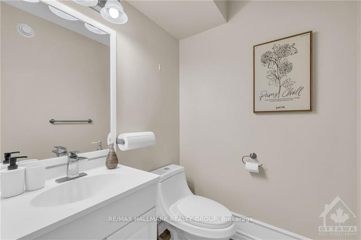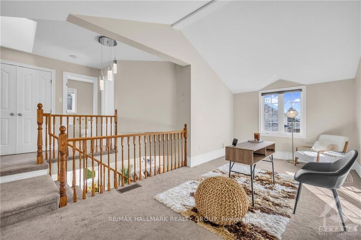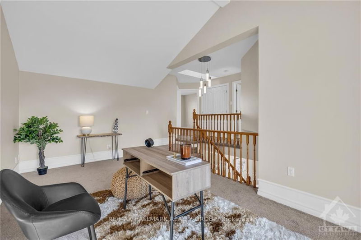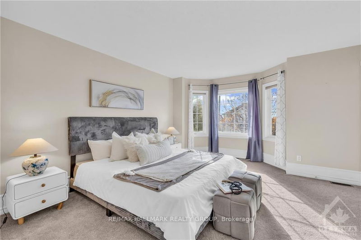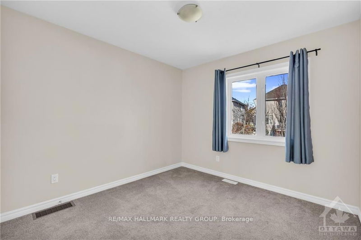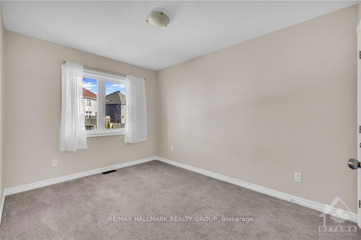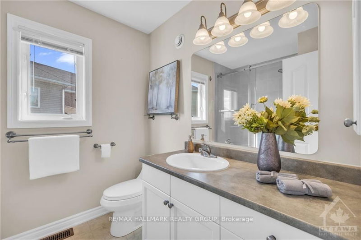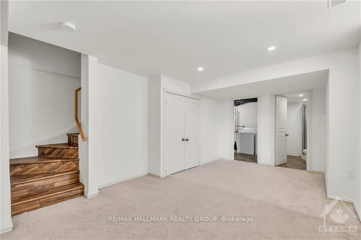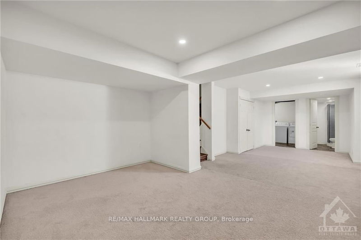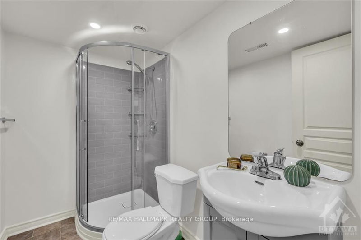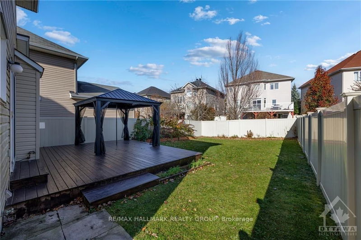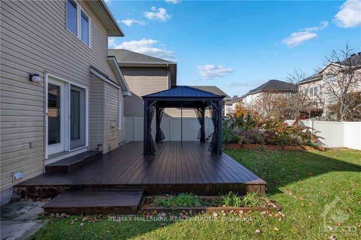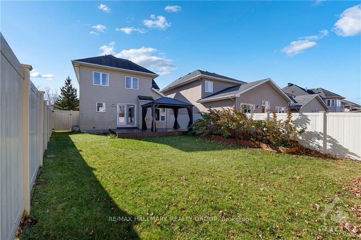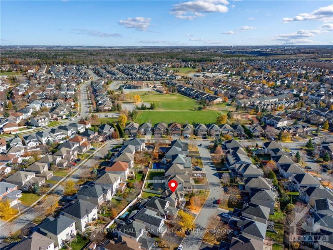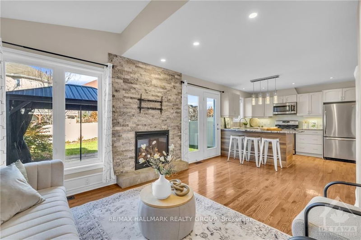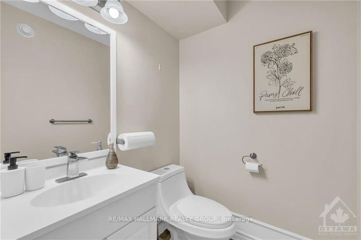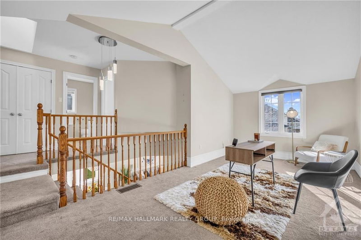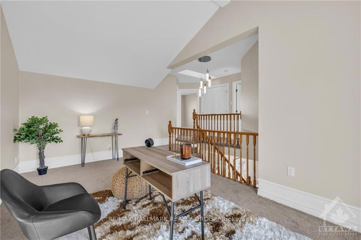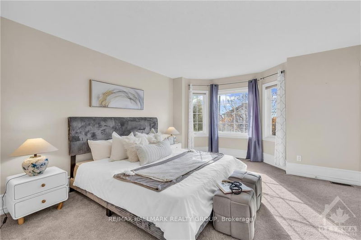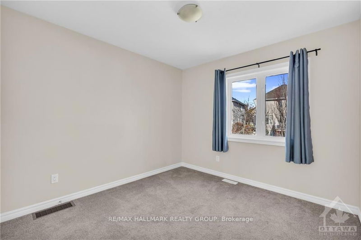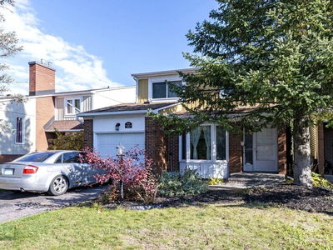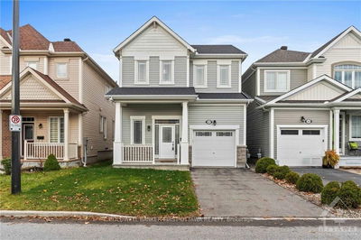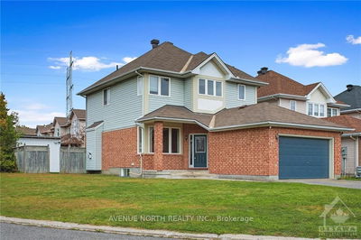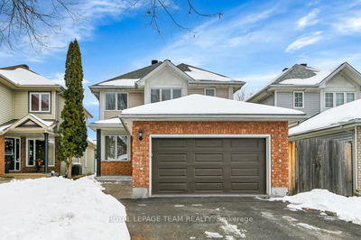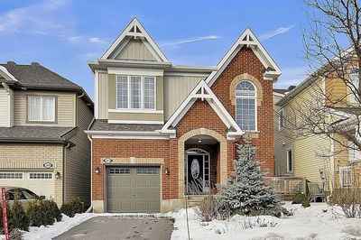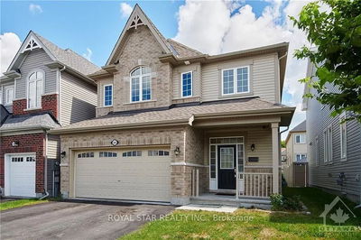Flooring: Tile, Flooring: Hardwood, Flooring: Carpet Wall To Wall, Discover your perfect family home in Bridlewood! This charming 3-bedroom, 2.5-bathroom house offers a versatile loft, ideal for a home office or play area, a fully finished basement for extra living space, and a private, fully fenced backyard, perfect for outdoor gatherings and safe play. Located in a warm, family-friendly neighborhood, you'll be close to top-rated schools, parks, trails, and all the amenities Bridlewood has to offer making it an excellent place to settle and grow. Don't miss this opportunity to make it your own! Kitchen granite countertop and cabinet paint, Main floor bathroom new vanity and toilet, 2nd floor bathroom new shower door and toilet, Basement walls, bathroom, and carpet, Backyard Gazebo
Property Features
- Date Listed: Monday, November 11, 2024
- Virtual Tour: View Virtual Tour for 110 SPIRITWOOD Drive
- City: Kanata
- Neighborhood: 9010 - Kanata - Emerald Meadows/Trailwest
- Major Intersection: South on Eagleson, left onto Bridgestone, right onto Spiritwood. Property is on the left side of the street
- Full Address: 110 SPIRITWOOD Drive, Kanata, K2M 3A2, Ontario, Canada
- Living Room: Main
- Kitchen: Main
- Family Room: Main
- Listing Brokerage: Re/Max Hallmark Realty Group - Disclaimer: The information contained in this listing has not been verified by Re/Max Hallmark Realty Group and should be verified by the buyer.

