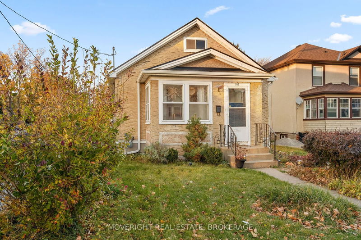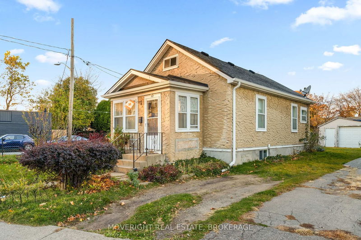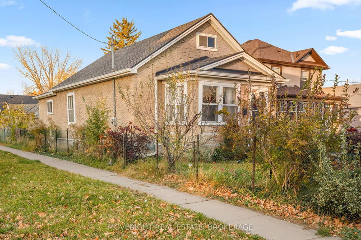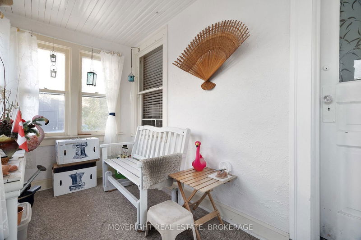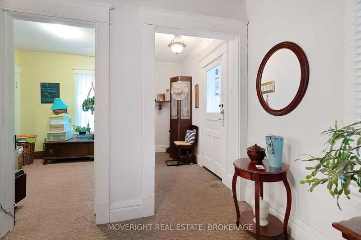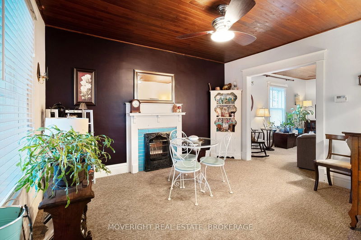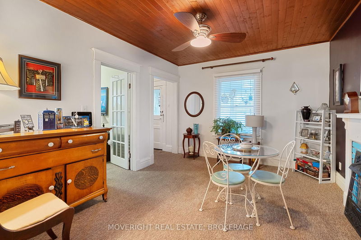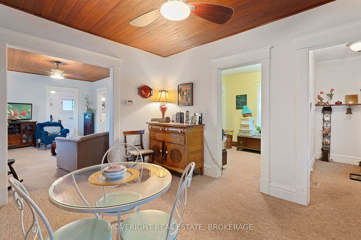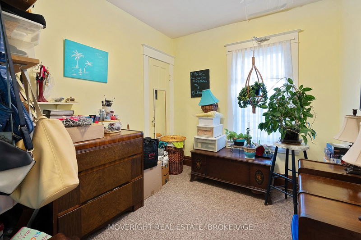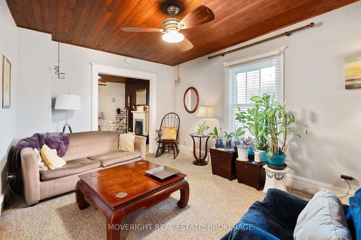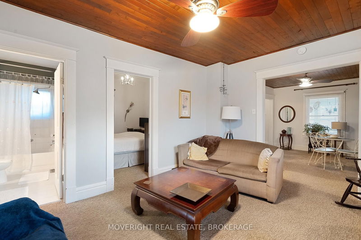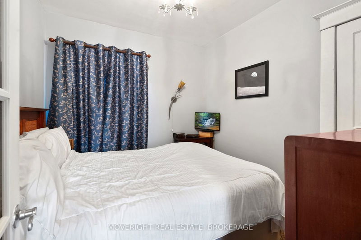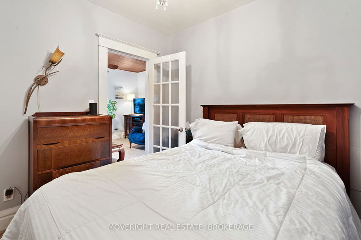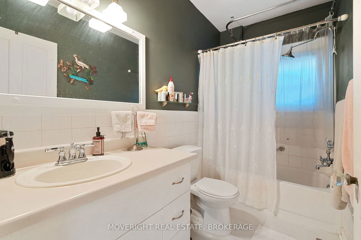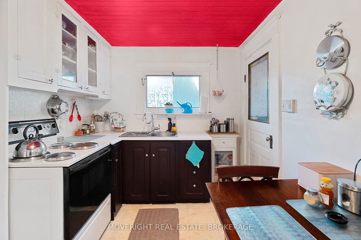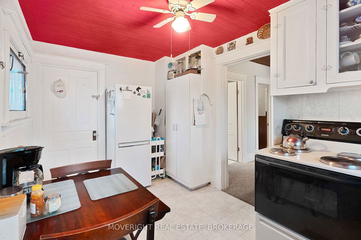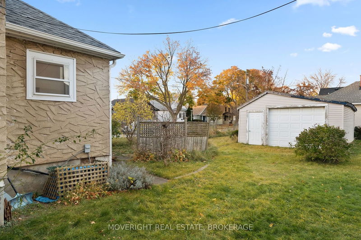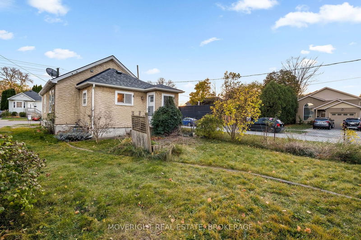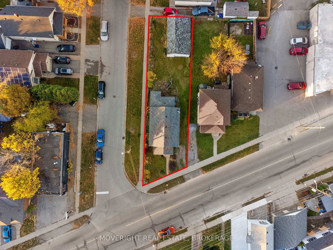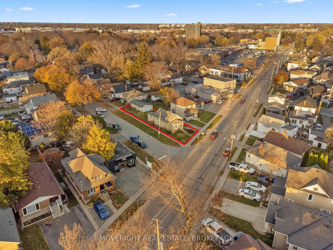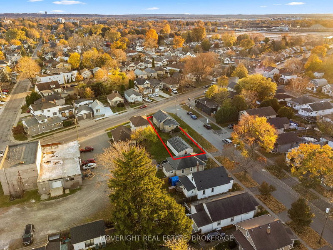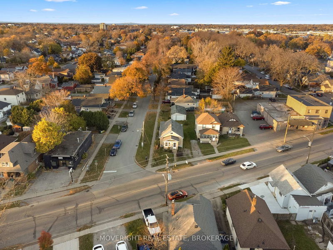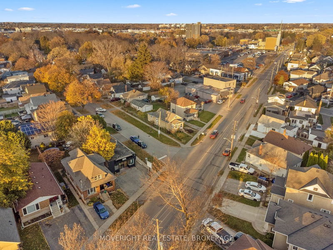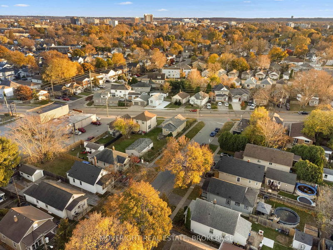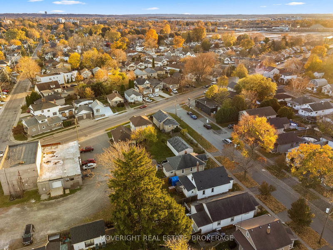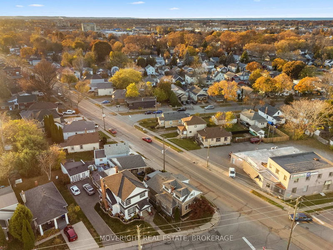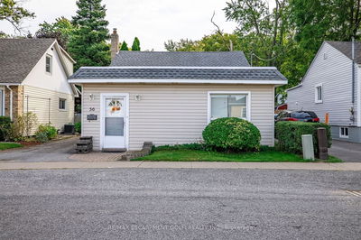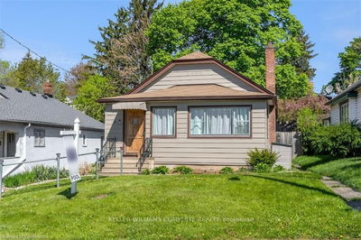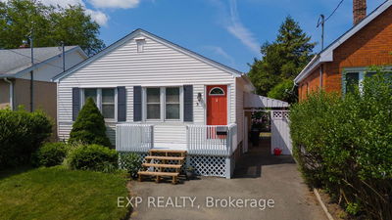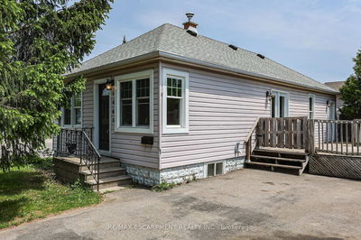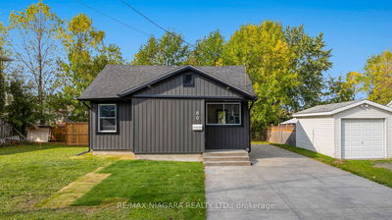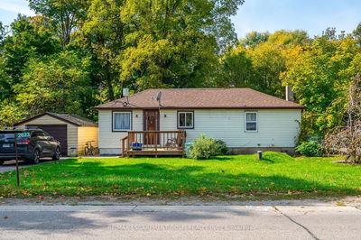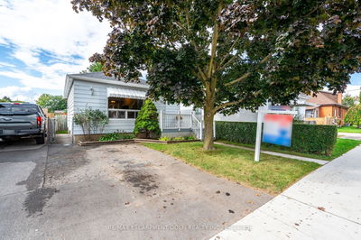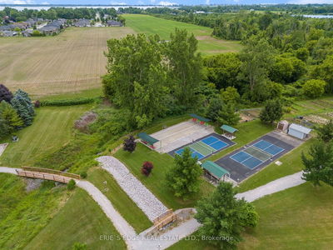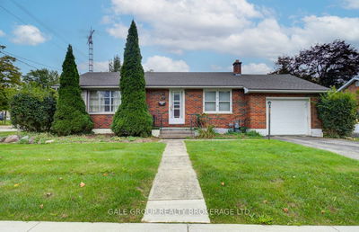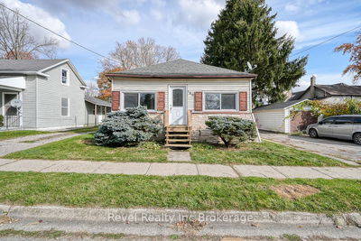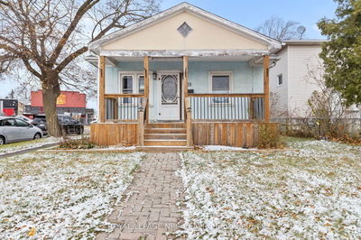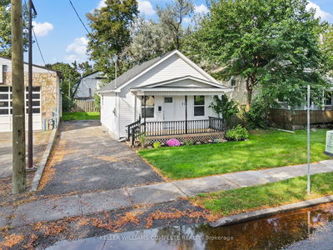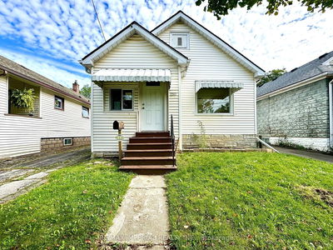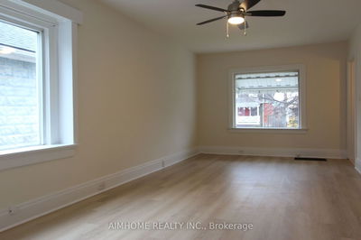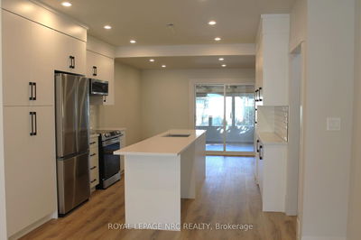Welcome to 107 Carlton Street, a charming early 1900s bungalow with endless potential. Step into a world of timeless charm and opportunity at this cozy bungalow, perfect for first-time homebuyers, downsizers, or savvy investors. Brimming with original character, this home features stunning oak trim, intricate oak ceilings, and elegant glass doorsa true nod to its early 20th-century roots. Start your day with a cup of coffee in the sun-soaked front sunroom, or explore the possibilities of the deep 141-foot corner lot, zoned C2, for potential mixed-use applications. The spacious detached garage offers even more flexibility, with the potential to transform it into an Additional Dwelling Unit (ADU) or customize it to your needs. Convenience is at your doorstepthis home is located on a prime bus route, with easy access to the highway and walking distance to Lake Carlton Plaza for all your essentials. Recent updates include a new furnace, roof, eavestroughs, hot water tank (owned), and upgraded insulation, ensuring peace of mind for years to come. With the possibility of main-floor laundry in the front foyer and so many unique features, this property is ready to be shaped into your dream home or next investment. Just minutes from shopping, dining, the QEW, schools, parks, and more, the location cant be beat. Dont waitbook your private showing today and discover the charm and potential of this home before its gone!
Property Features
- Date Listed: Monday, November 11, 2024
- City: St. Catharines
- Neighborhood: 452 - Haig
- Major Intersection: Lake/Ontario
- Full Address: 107 Carlton Street, St. Catharines, L2R 1R4, Ontario, Canada
- Living Room: Main
- Kitchen: Main
- Listing Brokerage: Moveright Real Estate, Brokerage - Disclaimer: The information contained in this listing has not been verified by Moveright Real Estate, Brokerage and should be verified by the buyer.

