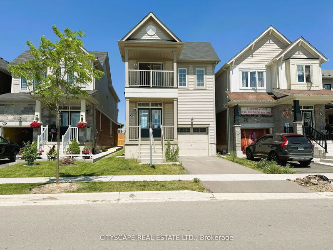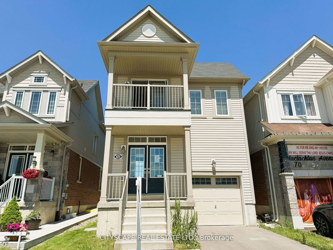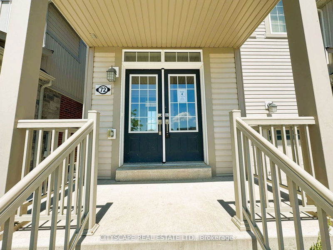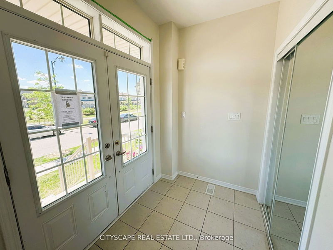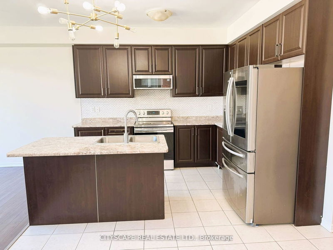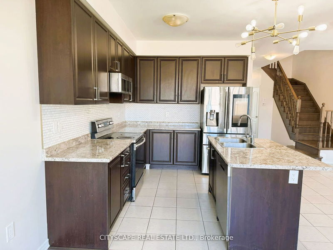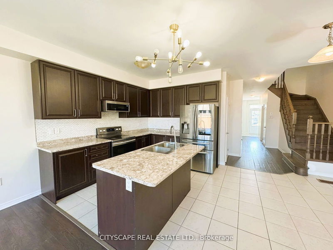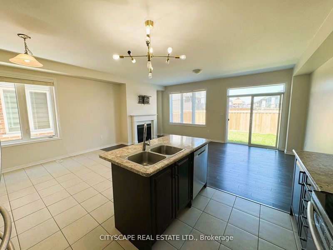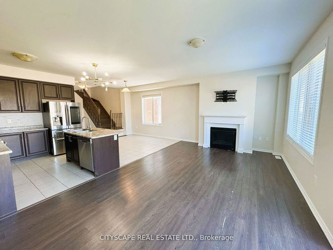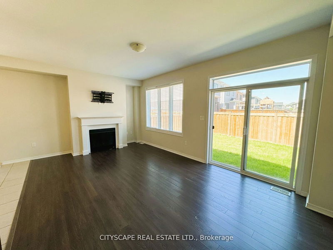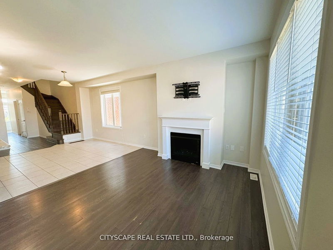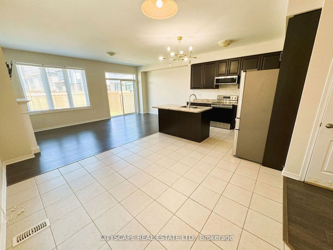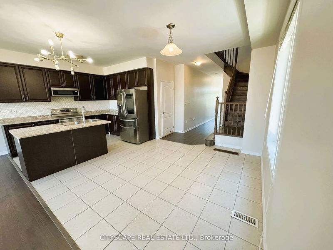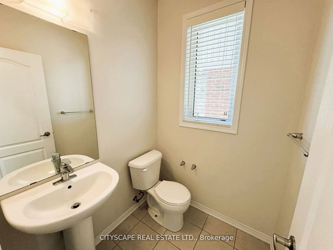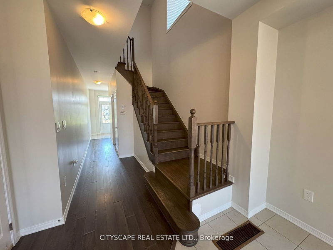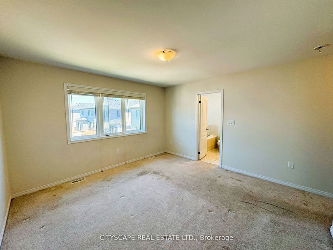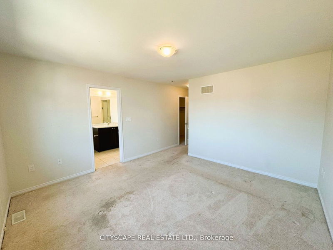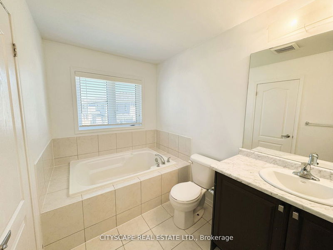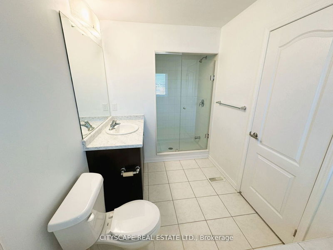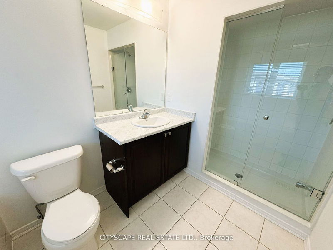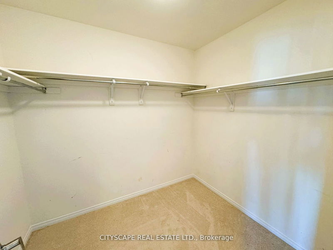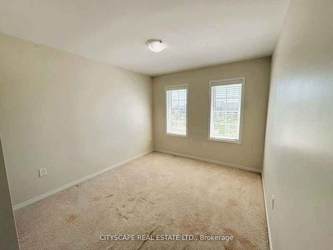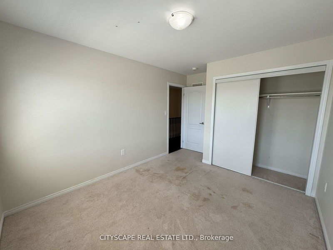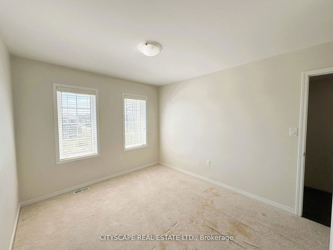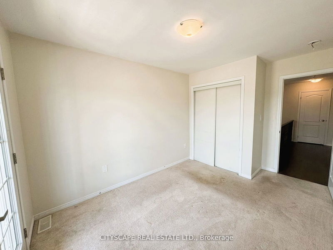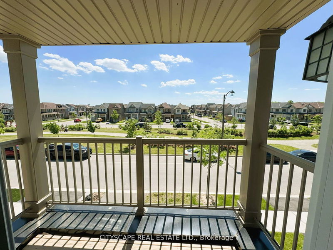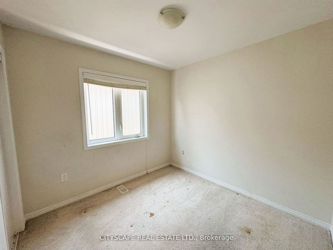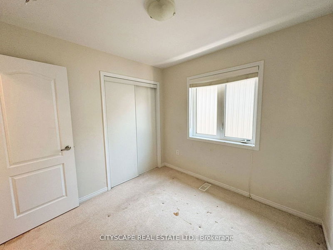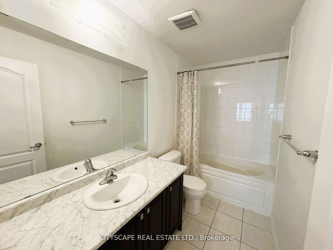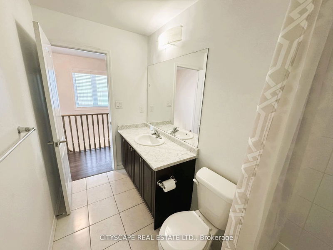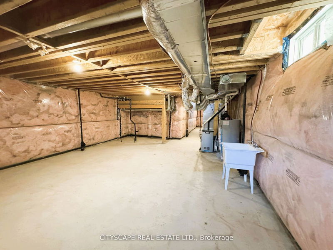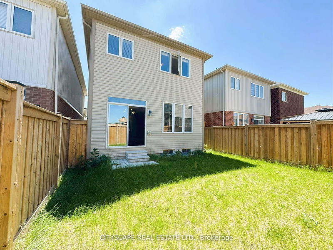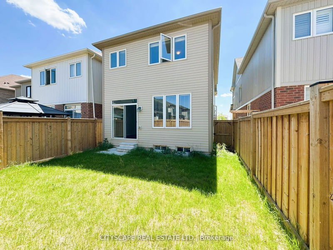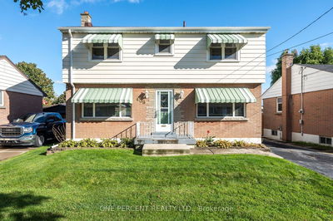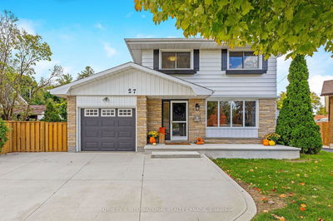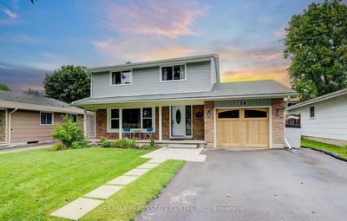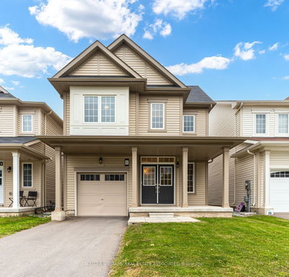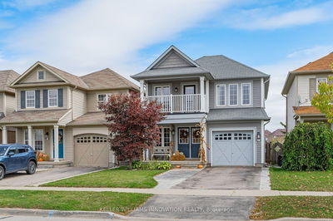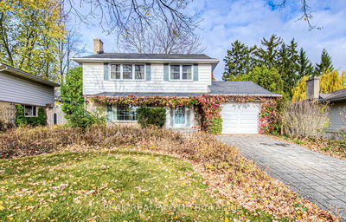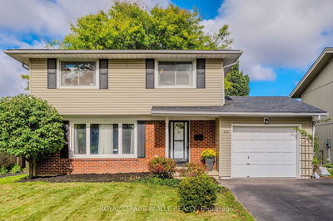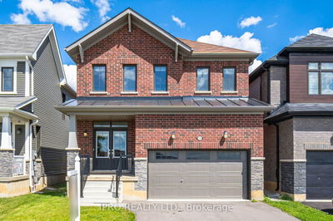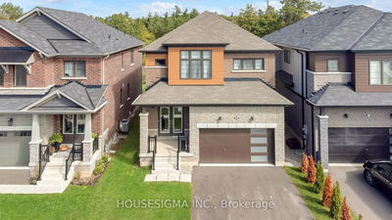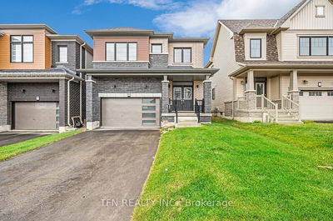Welcome to this charming 2-storey, 4 bedrooms, 2.5 bathrooms, home. Located in the thriving community of Avalon in Caledonia! The home has a warm ambiance and offers a perfect blend of comfort and style. The open-concept main floor plan features a family room with a cozy fireplace overlooking a fully fenced backyard, ideal for gatherings. The kitchen is a chef's delight, featuring an island, sleek stainless-steel appliances, and ample cabinetry.Upstairs, the primary bedroom boasts a 4pc ensuite and a roomy walk-in closet. Three more spacious bedrooms offer plenty of room for your family, with the 3rd bedroom featuring the added luxury of a walk-out balcony to relax on. A 2nd-floor laundry room provides convenience and ease.The unfinished basement offers endless possibilities for customization, for additional living space to customize to your taste. Close to all amenities, this home is a must-see. Don't miss your chance - book a showing today!
Property Features
- Date Listed: Saturday, November 16, 2024
- City: Haldimand
- Neighborhood: Haldimand
- Major Intersection: McClung Rd & MacLachlan Ave
- Full Address: 72 Maclachlan Avenue, Haldimand, N3W 0C8, Ontario, Canada
- Kitchen: Backsplash, B/I Microwave, Double Sink
- Family Room: Fireplace, Open Concept, O/Looks Backyard
- Listing Brokerage: Cityscape Real Estate Ltd. - Disclaimer: The information contained in this listing has not been verified by Cityscape Real Estate Ltd. and should be verified by the buyer.

