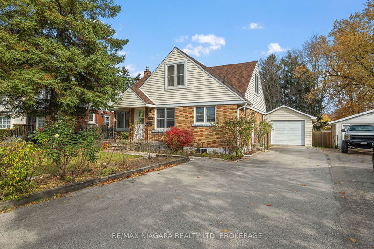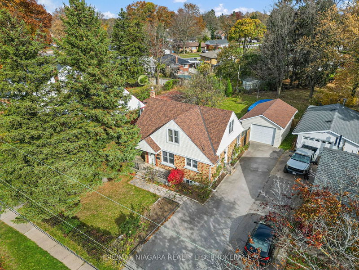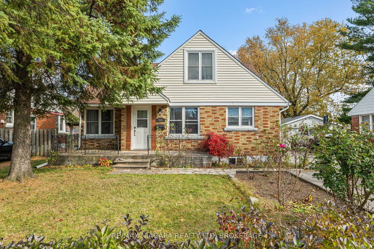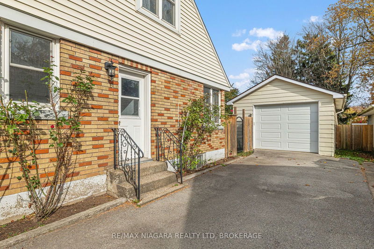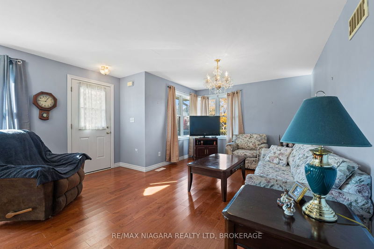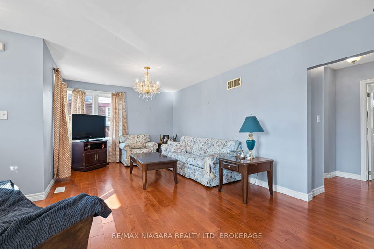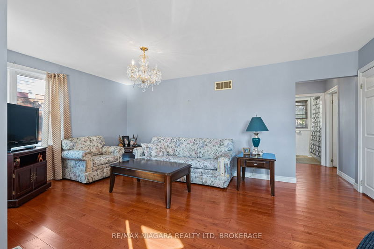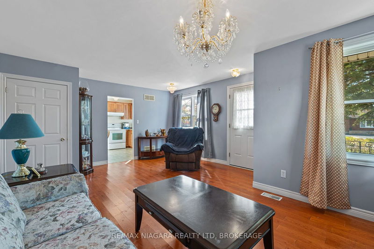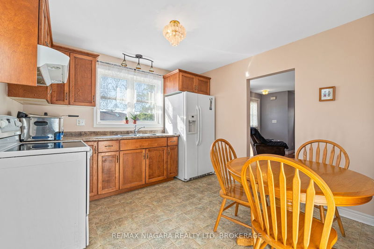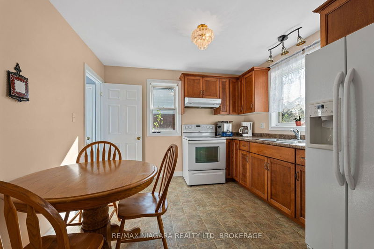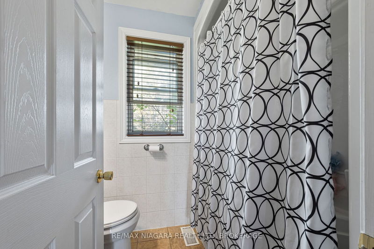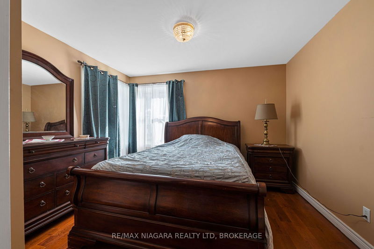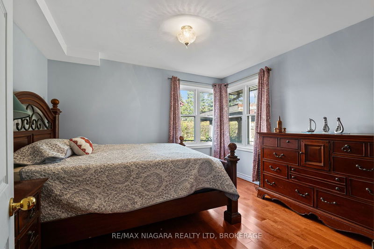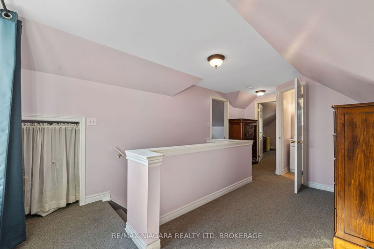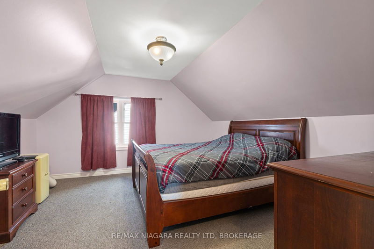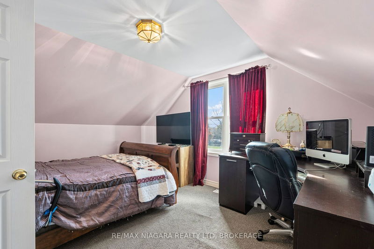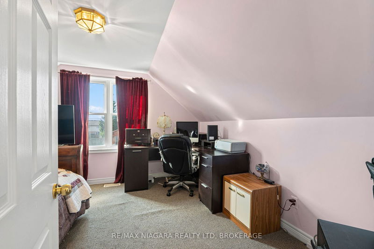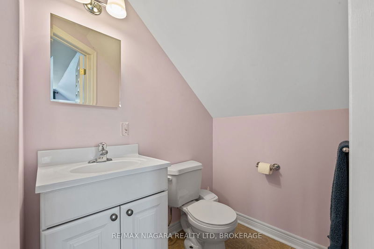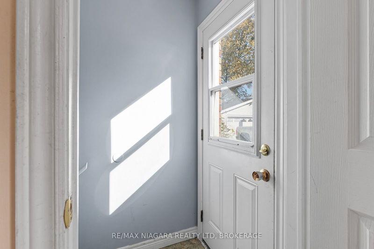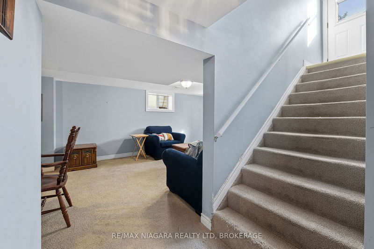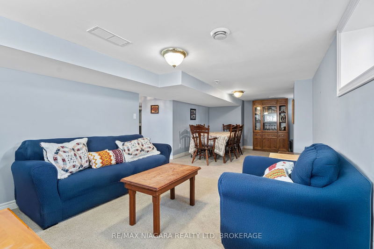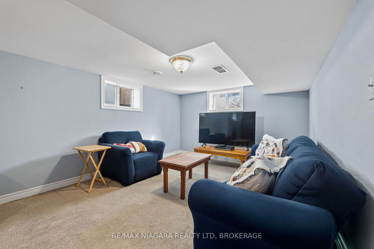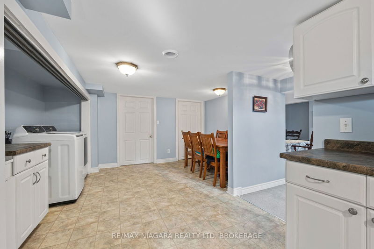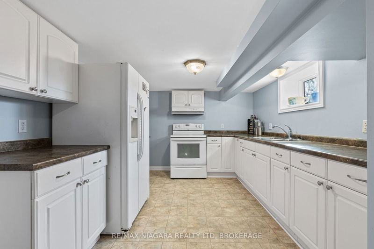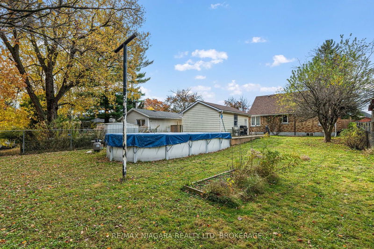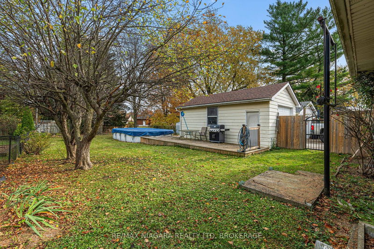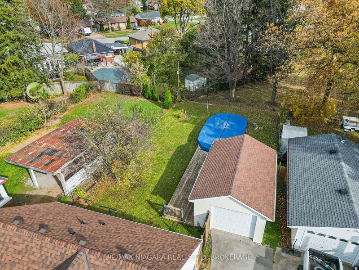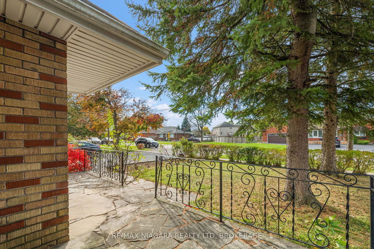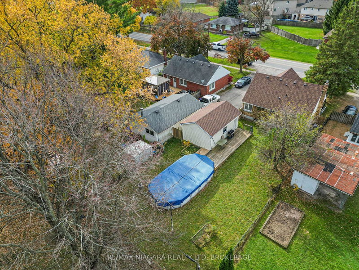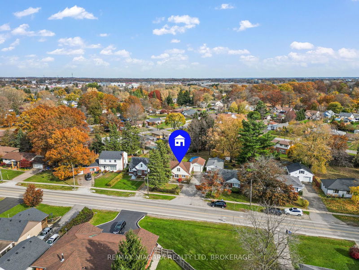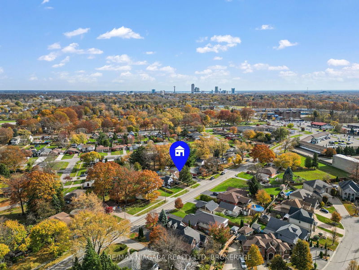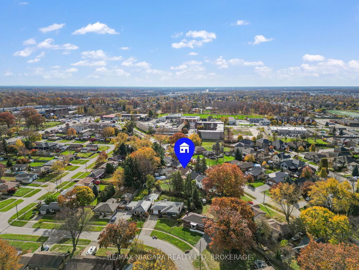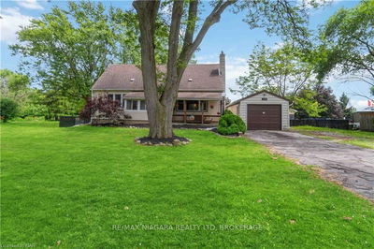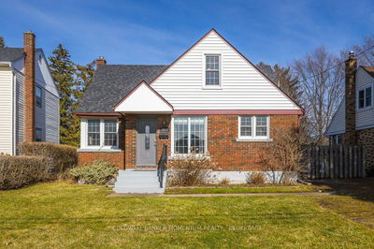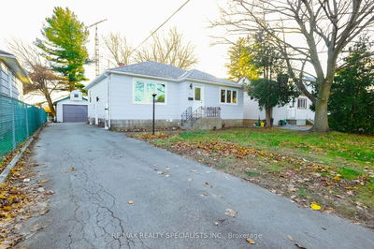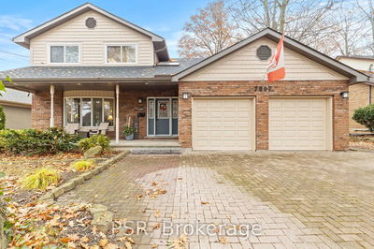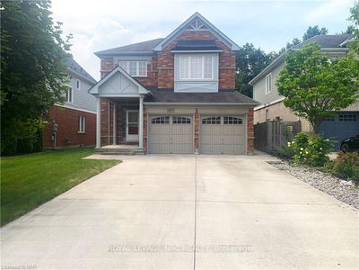If you are looking for a good size lot you found it (50X150). This 1.5 Storey home has 4 bedrooms, 1.5 bath and a side entrance to a finished basement. Entering through the front door you will be greeted to a large size living room with easy entrance to your eat in kitchen, 2 bedrooms and a 4 pc bath. The second level offers 2 more bedrooms, a 2pc bath and a little loft area to use for whatever you want. A convenient side entrance leads you to the basement where you will find another kitchen, your laundry area, a large rec room with space to make another bedroom if needed, a storage room and a good size furnace room. Enjoy entertaining in your yard with the above ground pool, a good size deck and plenty of space to BBQ. Plenty of amenities are nearby from shopping, schools, restaurants and more.
Property Features
- Date Listed: Monday, November 18, 2024
- Virtual Tour: View Virtual Tour for 7803 Beaverdams Road
- City: Niagara Falls
- Neighborhood: 213 - Ascot
- Major Intersection: Near Lundys Lane
- Full Address: 7803 Beaverdams Road, Niagara Falls, L2H 1R6, Ontario, Canada
- Kitchen: Eat-In Kitchen
- Living Room: Main
- Kitchen: Bsmt
- Listing Brokerage: Re/Max Niagara Realty Ltd, Brokerage - Disclaimer: The information contained in this listing has not been verified by Re/Max Niagara Realty Ltd, Brokerage and should be verified by the buyer.

