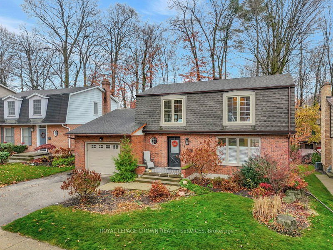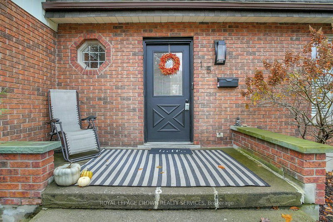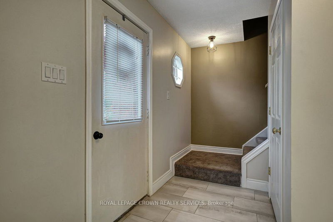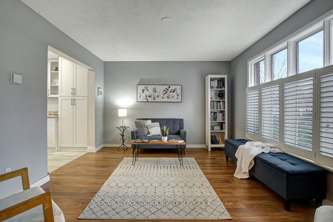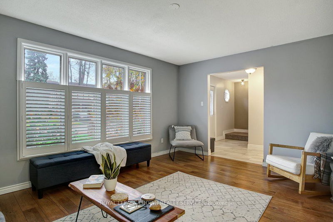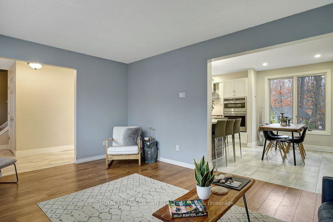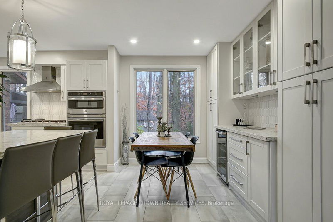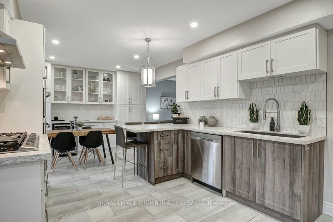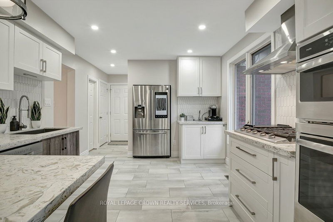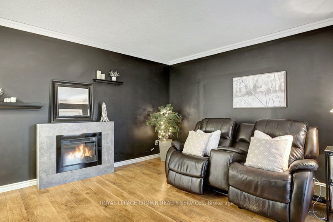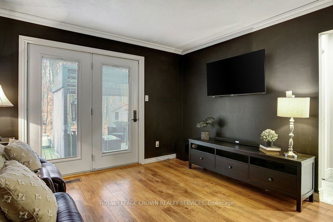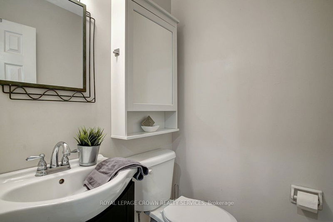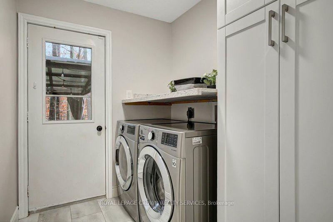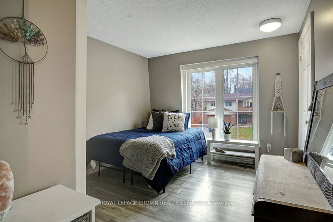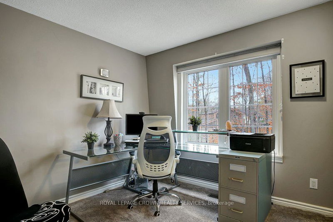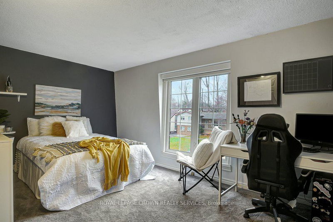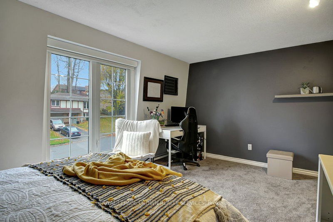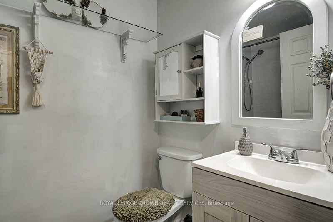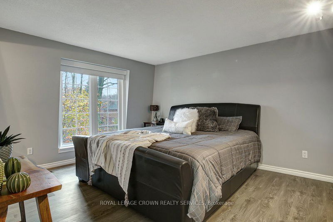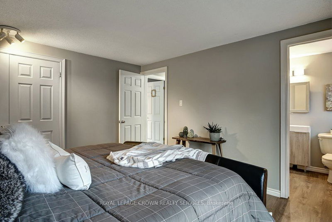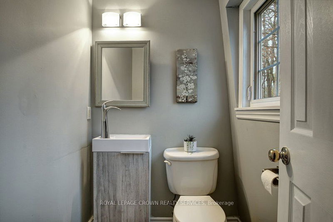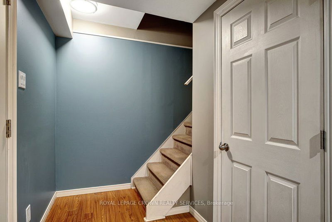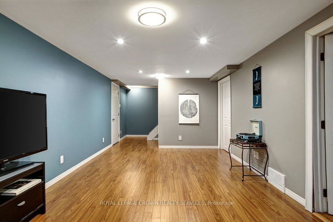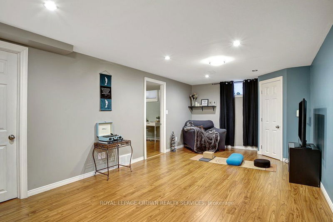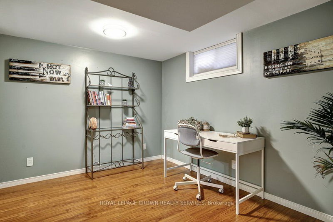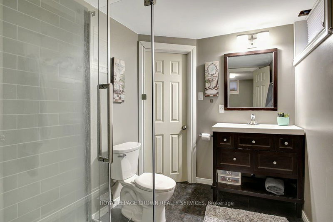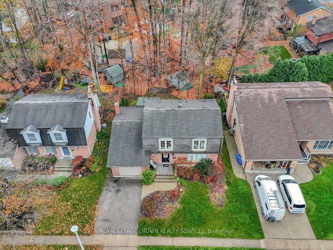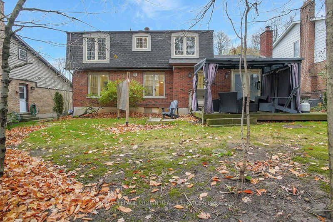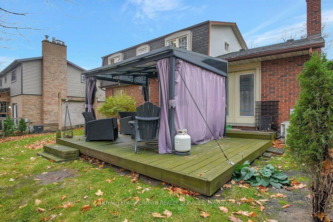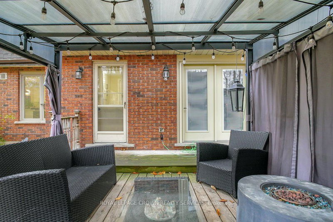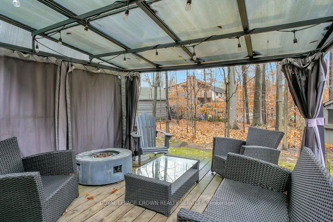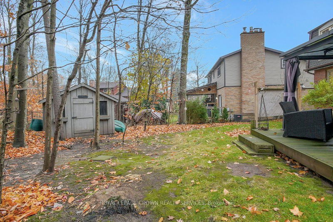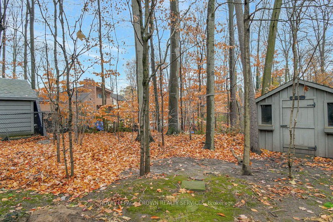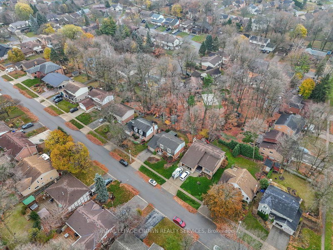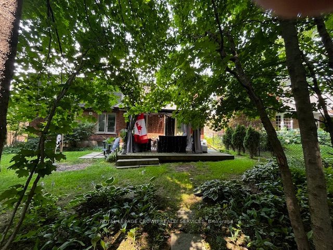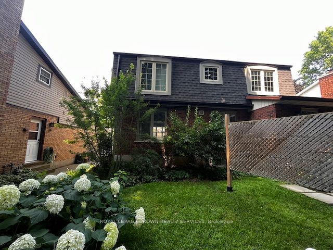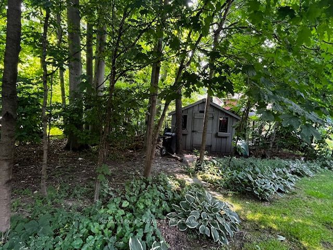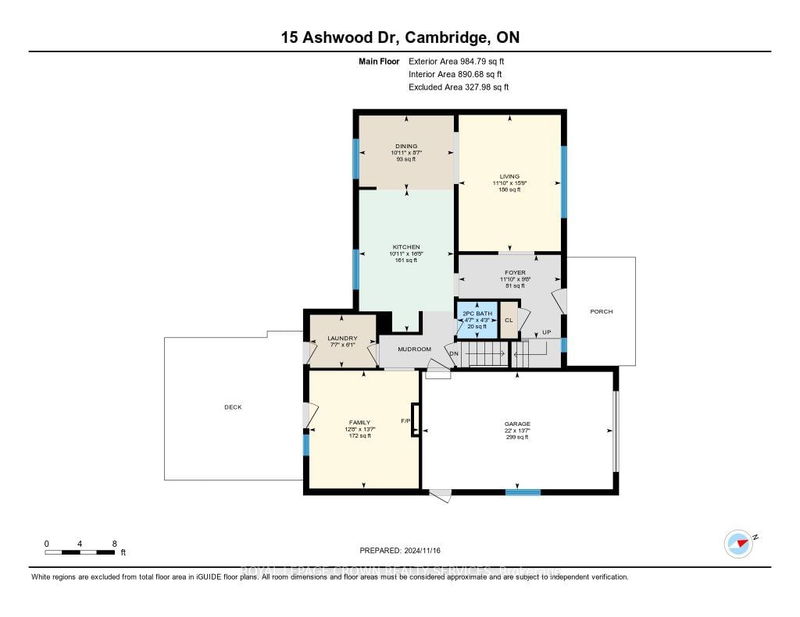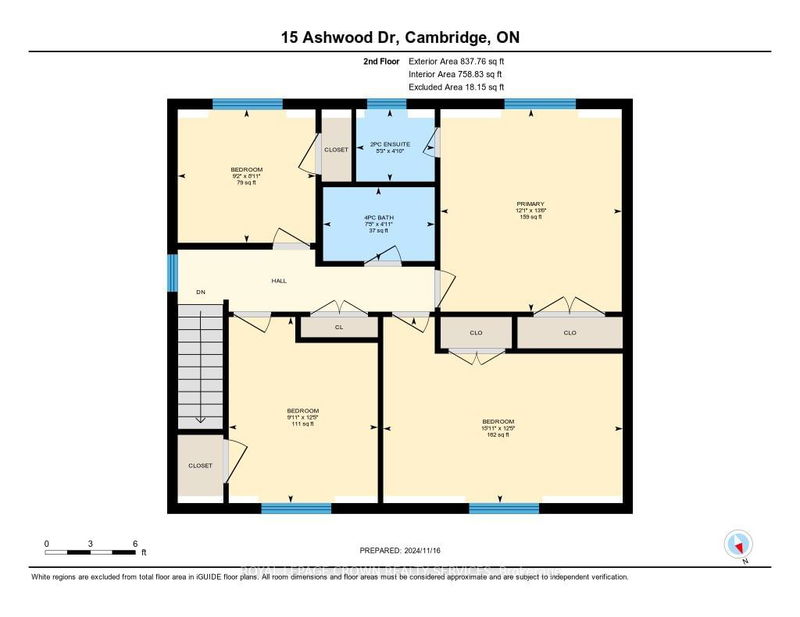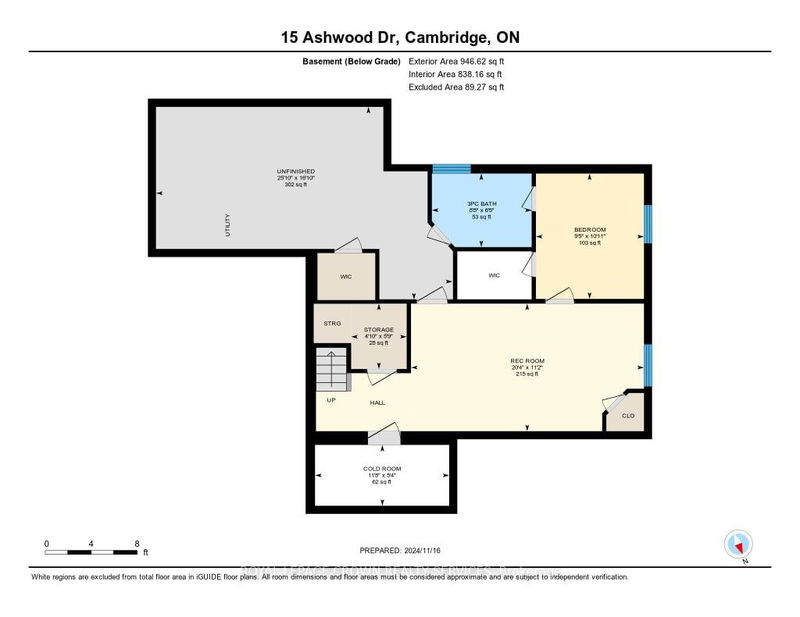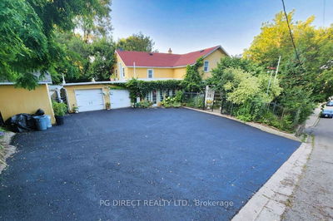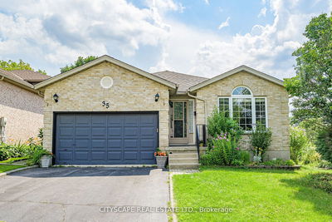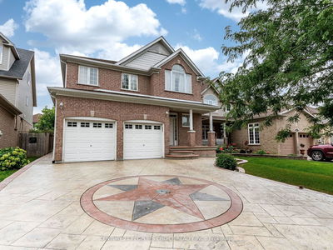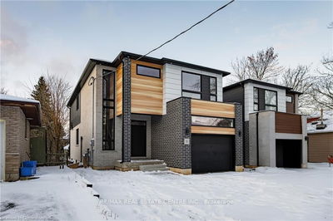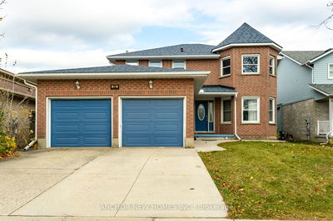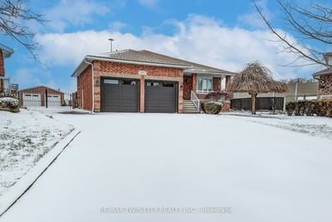This 4 bedroom family home has been lovingly renovated throughout over the past few years. A spacious front foyer with ceramic flooring runs into the redesigned kitchen boasting ceramic flooring, quartz counters, S. S. appliances (2 built-in ovens, beverage fridge, gas five burner stove top, exhaust fan, built-in fridge w/computer screen, and dishwasher) breakfast bar, coffee station, under cabinet lighting, ceramic backsplash, pot lighting, and 2nd vegetable sink, all completed in '21. Fridge '20. Living room w/luxury vinyl plank flooring is perfect for entertaining. A main floor family room w/ access to the backyard featuring a lovely custom Pinehaven shed, and many mature trees providing privacy. A main floor laundry room includes washer/dryer '21 and access to a sprawling deck. A 2pc bath '21, completes this level. Upstairs are four spacious bedrooms, two bedrooms and 2pc ensuite w/ luxury vinyl flooring, renovated in '20, and a 4pc bath renovated in '22. The basement level has also been renovated in '15, including an office w/ walk-in closet and 3pc bath, and a rec room with laminate flooring. Roof '15, water heater rented '21, water softener owned. Walk the forested trails to downtown shops and restaurants. Only 5 min to 401 access.
Property Features
- Date Listed: Monday, November 18, 2024
- Virtual Tour: View Virtual Tour for 15 Ashwood Drive
- City: Cambridge
- Major Intersection: Krib St
- Living Room: Laminate
- Kitchen: Quartz Counter, Breakfast Bar, Pot Lights
- Family Room: Main
- Listing Brokerage: Royal Lepage Crown Realty Services - Disclaimer: The information contained in this listing has not been verified by Royal Lepage Crown Realty Services and should be verified by the buyer.

