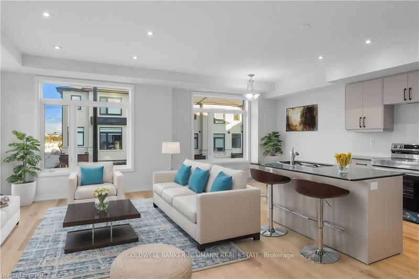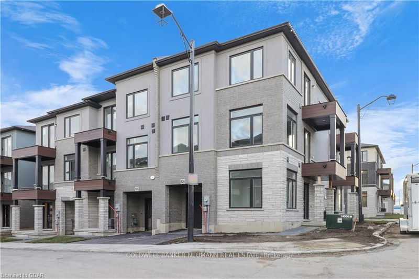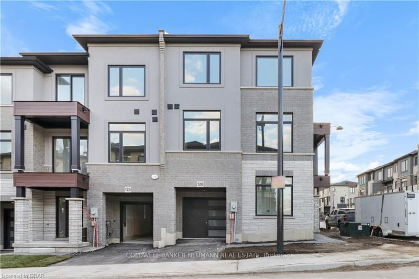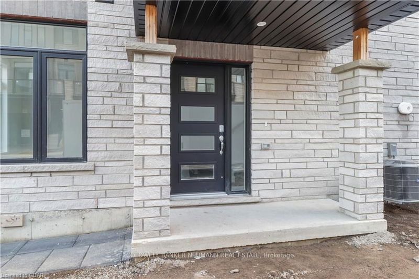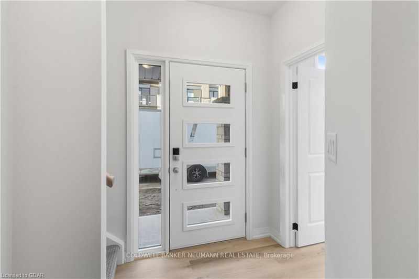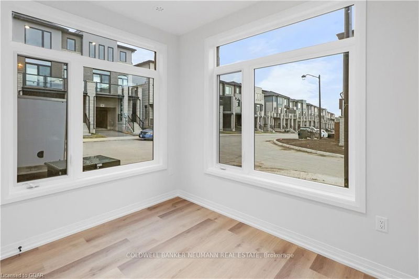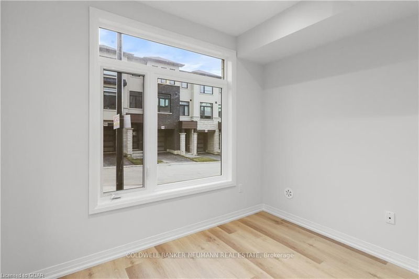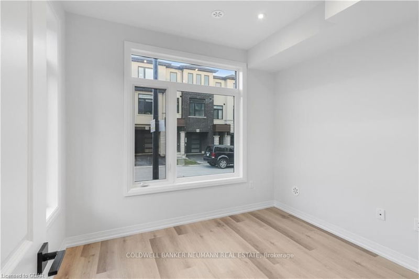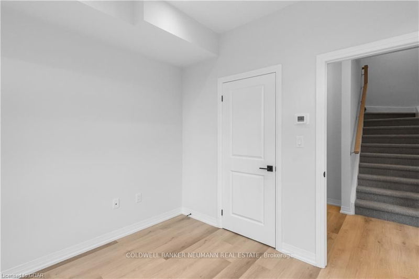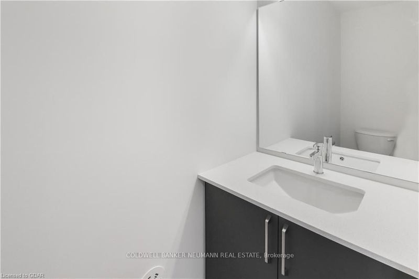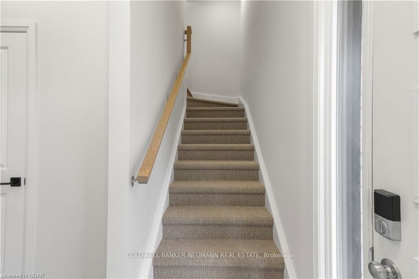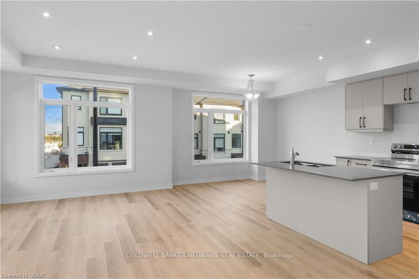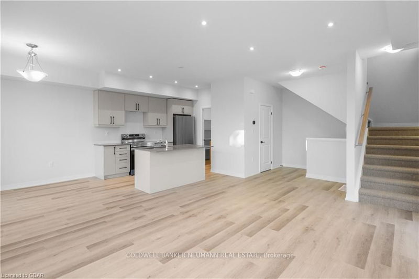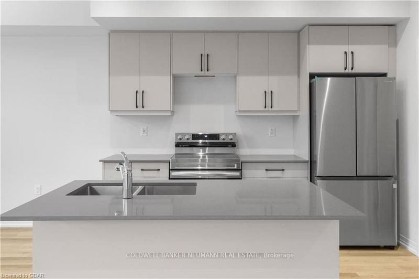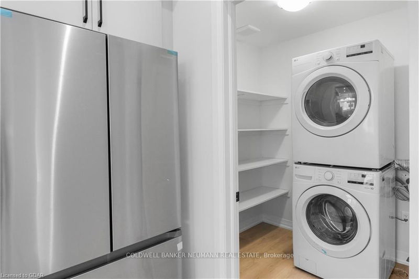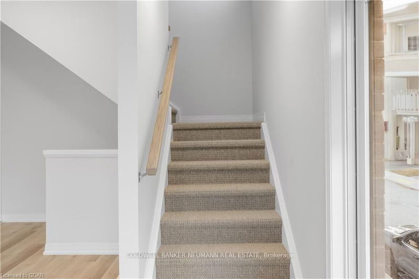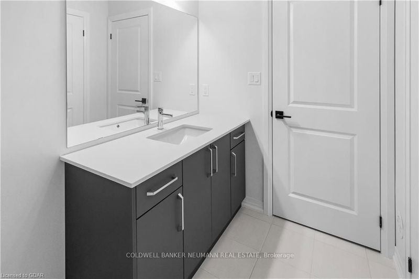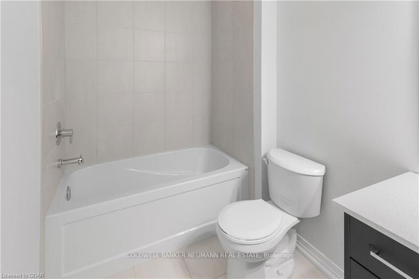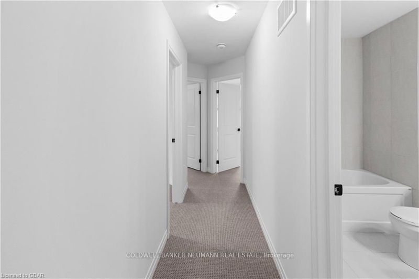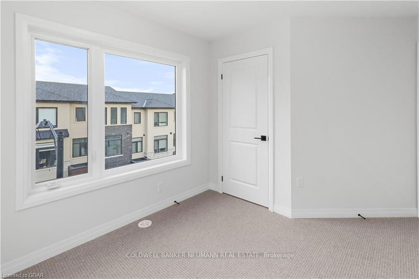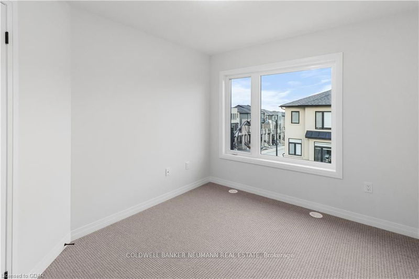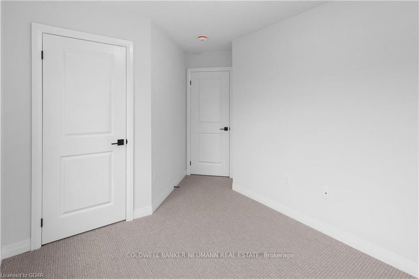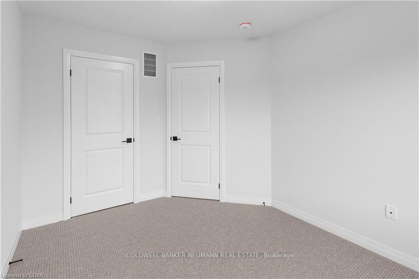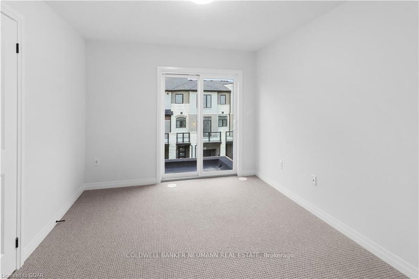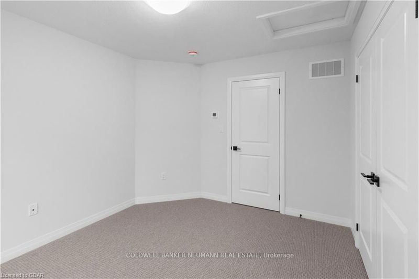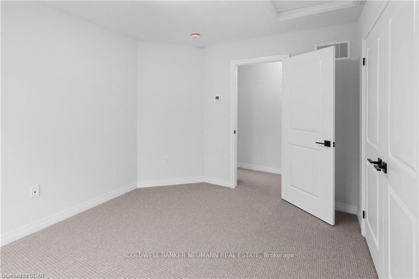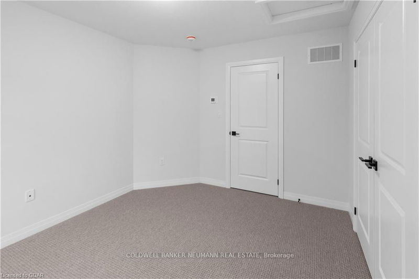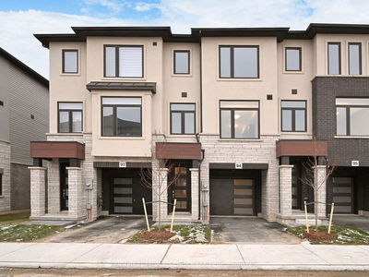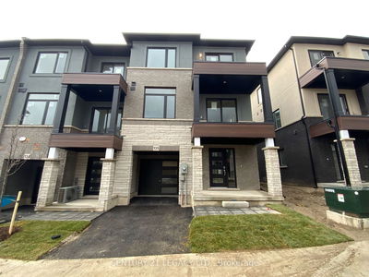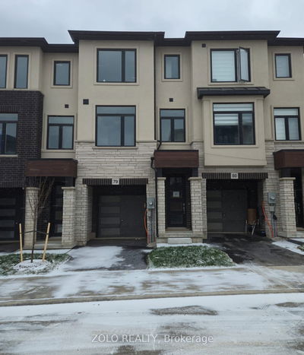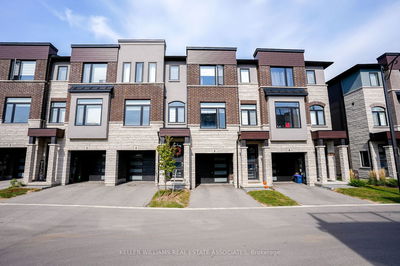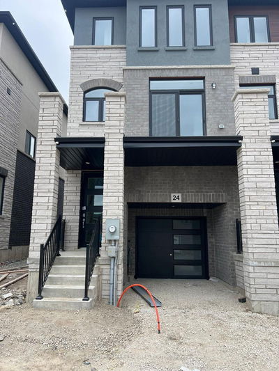Stunning Modern 3-Bedroom + Den End Unit Townhome with Upgrades Throughout Move-In Ready! Welcome To This Beautifully Upgraded, Modern-Style Townhome Featuring 3 Spacious Bedrooms Plus A Den And 3 Bathrooms. This Move-In Ready Home Offers Exceptional Value For Your Family, With A Thoughtful Layout And Premium Finishes. The Main Floor Includes A Versatile Den, Perfect For A Home Office Or Entertainment Room, Along With A Convenient Powder Room. The Second Floor Boasts An Open-Concept Living Area With A Gourmet Kitchen, Complete With An Eat-In Space, Sleek Countertops, Ample Cabinetry, A Stunning Island, And High-End Appliances. The Living Room Opens To A Charming Balcony, Offering Plenty Of Natural Light And A Relaxing Outdoor Space. There Is Also An Additional Powder Room On This Level For Added Convenience. On The Third Floor, You'll Find The Spacious Primary Bedroom With A Walk-In Closet, Plus Two Other Generously Sized Bedrooms. This Home Is Equipped With An ERV/HRV System, Providing Excellent Indoor Air Quality By Efficiently Managing Airflow And Ventilation, Ensuring A Fresh And Comfortable Living Environment Year-Round. The Homes Beautiful Exterior Adds To Its Curb Appeal, And Its Location Offers Easy Access To Amenities, Highways, And Nearby Schools. Don't Miss Out On This Fantastic Opportunity! EXTRA *Automatic Garage Door Opener Installed, End Unit, ERV/HRV Installed, Utility Room access Separate access from the garage, Window Covers Installed* Available For Lease December 15th
Property Features
- Date Listed: Sunday, November 17, 2024
- City: Cambridge
- Major Intersection: Speedsville Road on to Equestrian Way. Take your first right into the brand new townhomes and first left. You will see Unit 126 on your right with a blue for lease sign.
- Living Room: 2nd
- Kitchen: 2nd
- Listing Brokerage: Coldwell Banker Neumann Real Estate - Disclaimer: The information contained in this listing has not been verified by Coldwell Banker Neumann Real Estate and should be verified by the buyer.

