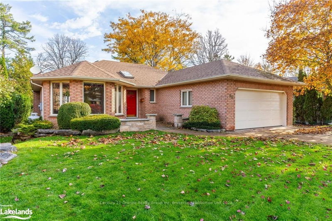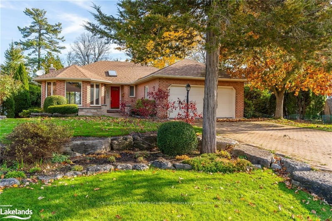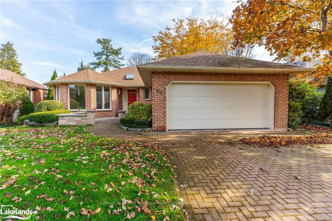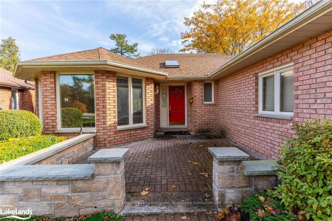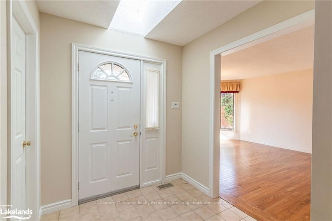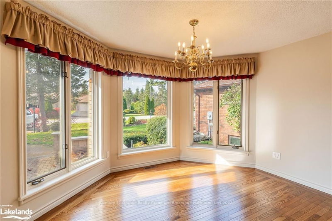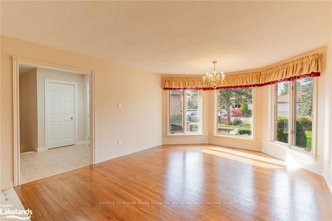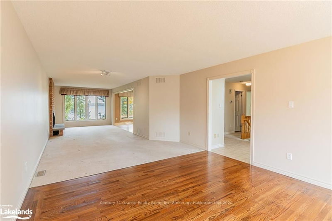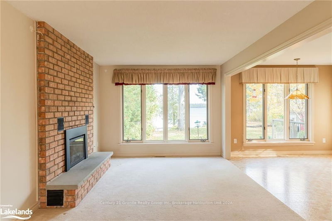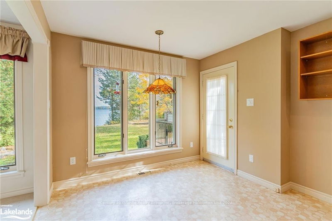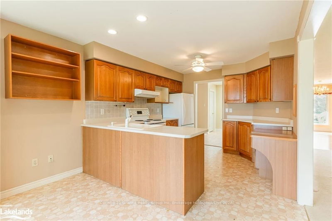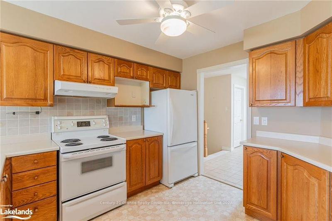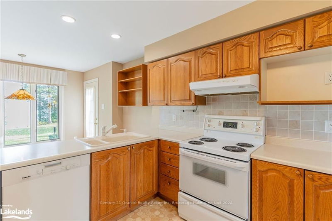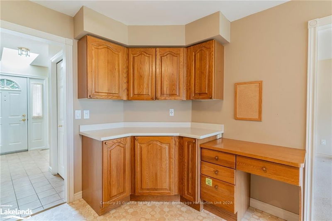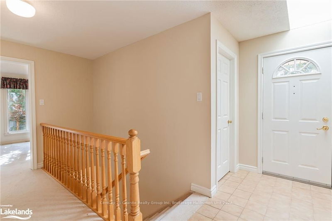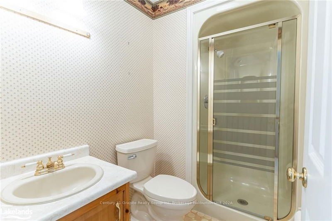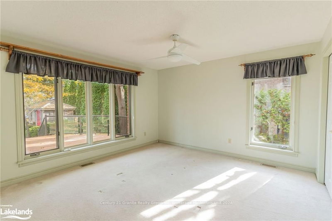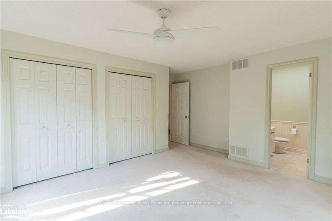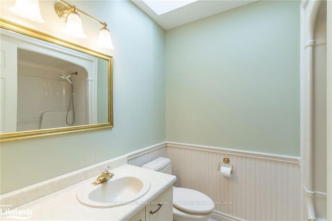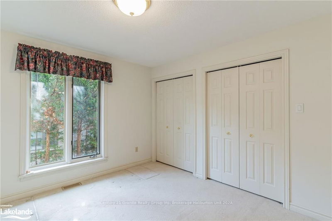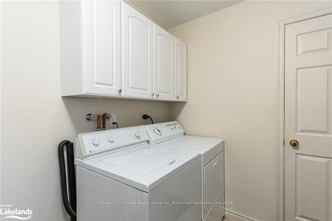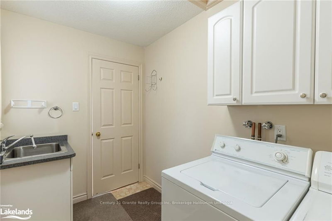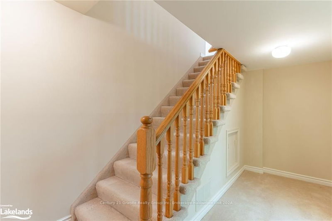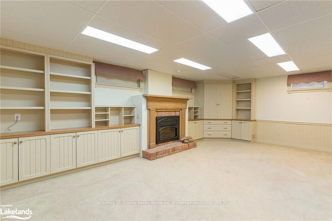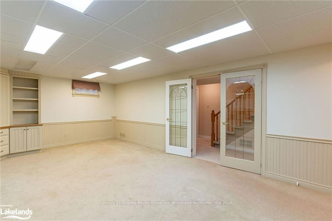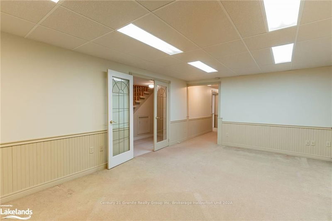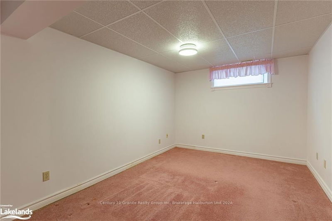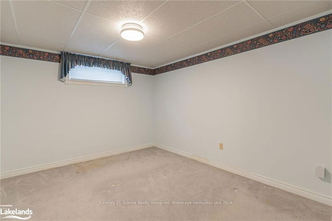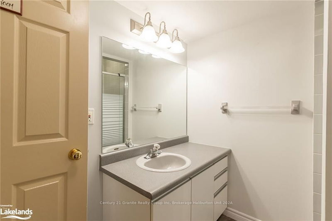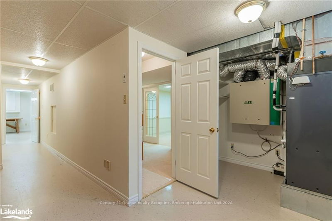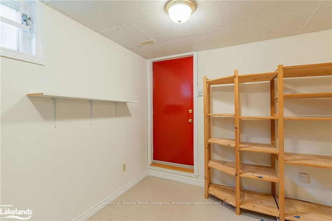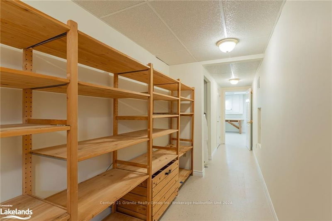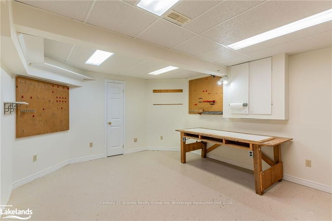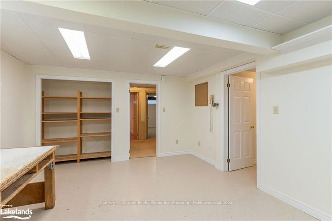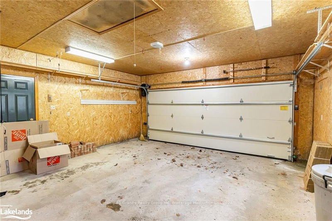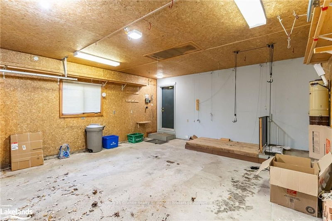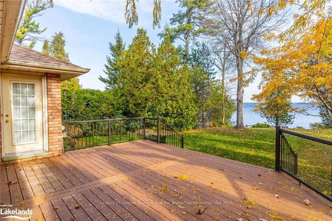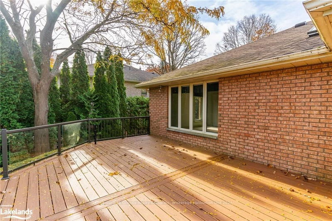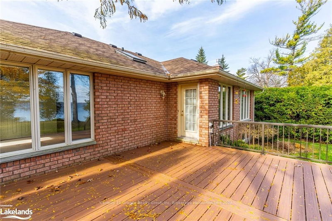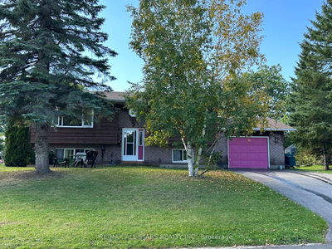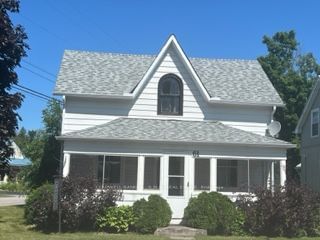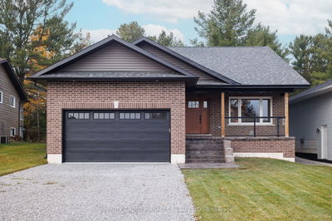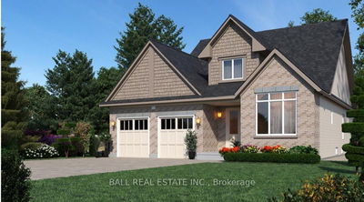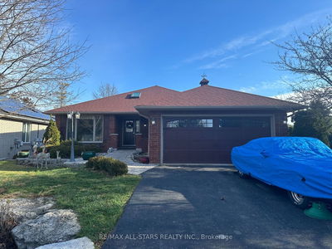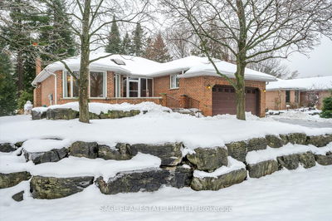Welcome to Port 32 in Bobcaygeon. This charming 4-bedroom, 3-bath home offers the perfect blend of relaxed lakeside living and the warmth of a close-knit community. With 70 feet of direct waterfront on Pigeon Lake, you'll wake up to stunning views and the promise of quiet, sunlit mornings on your deck. This home is situated on one of the most private and well-treed lots in the community, offering peace and serenity year-round. Imagine cozying up by one of the two propane fireplaces during cool evenings, or unwinding in your private sauna after a day out on the lake. With four spacious bedrooms, there's plenty of room for family or guests, and the attached 2-car garage offers both convenience and storage. As a resident, you'll also enjoy membership at the exclusive Shore Spa, with access to a waterfront clubhouse, marina, pool, and courts for tennis, pickleball, bocce, and more a perfect way to add leisure and community to your daily routine. This home and community offer the lifestyle you've been searching for. Come explore the possibilities the lakeside lifestyle you've been waiting for is right here on Pigeon Lake!
Property Features
- Date Listed: Monday, November 04, 2024
- Virtual Tour: View Virtual Tour for 98 NAVIGATORS Trail
- City: Kawartha Lakes
- Neighborhood: Bobcaygeon
- Major Intersection: East Street to Boyd Street to Navigators Trail to sign on lawn
- Full Address: 98 NAVIGATORS Trail, Kawartha Lakes, K0M 1A0, Ontario, Canada
- Kitchen: Main
- Living Room: Main
- Family Room: Lower
- Listing Brokerage: Century 21 Granite Realty Group Inc, Brokerage Haliburton Unit 202a - Disclaimer: The information contained in this listing has not been verified by Century 21 Granite Realty Group Inc, Brokerage Haliburton Unit 202a and should be verified by the buyer.

