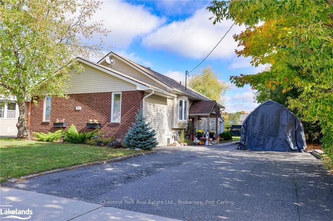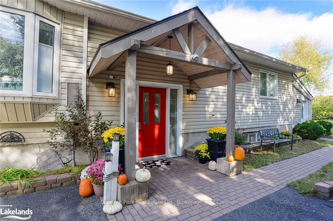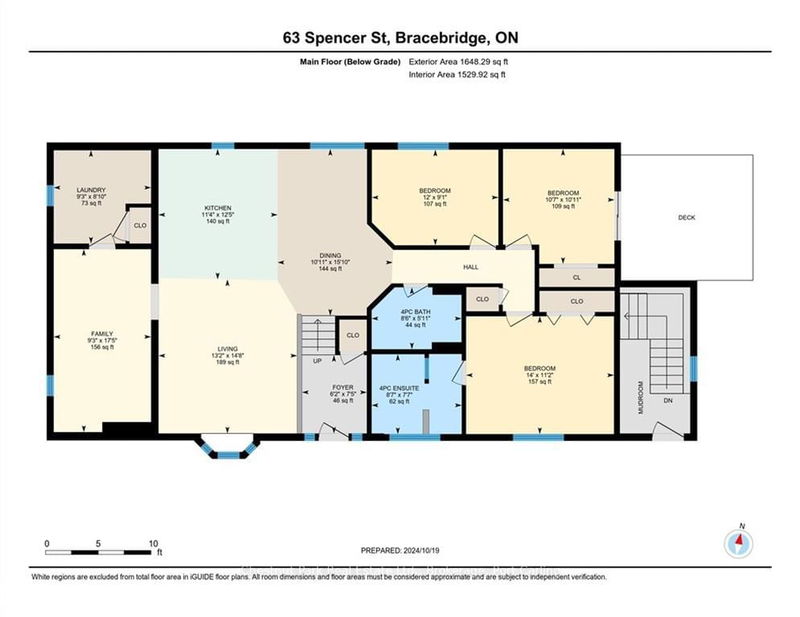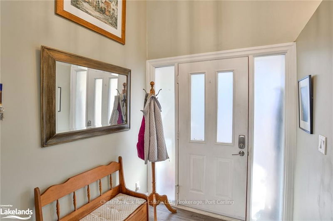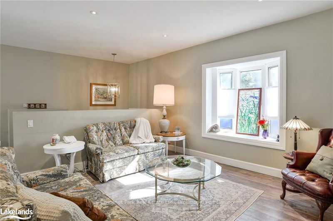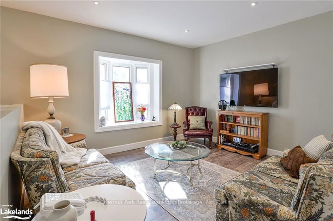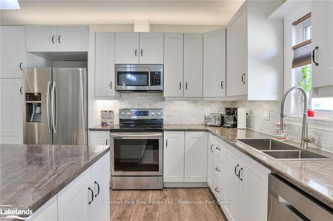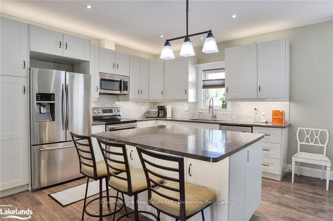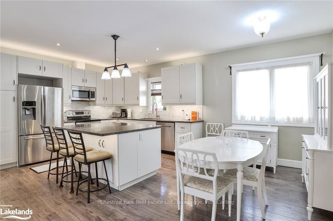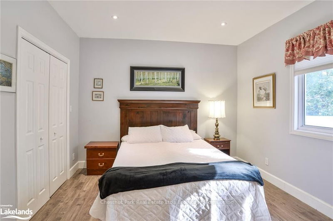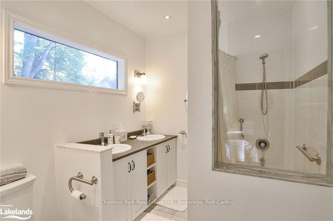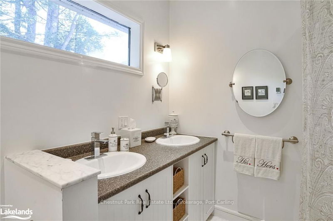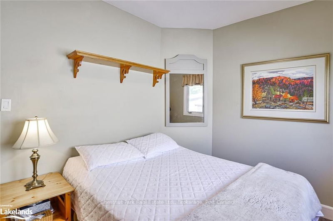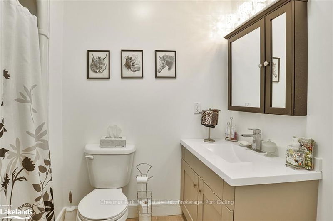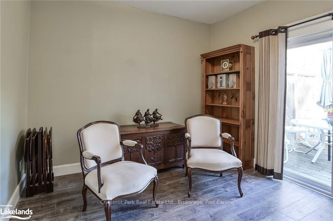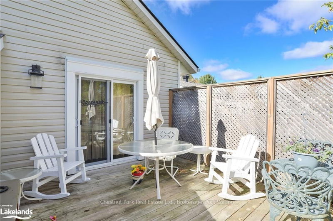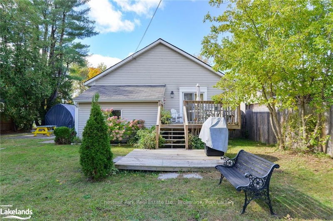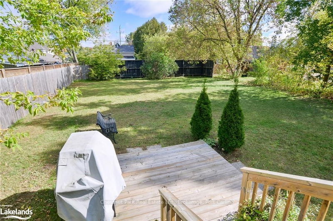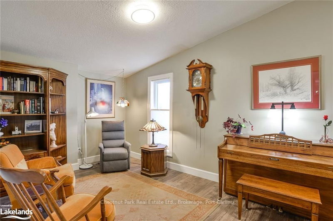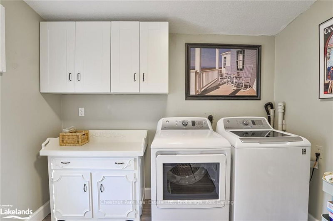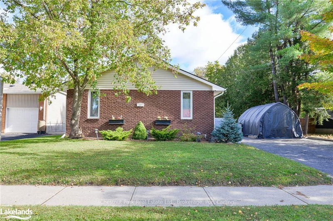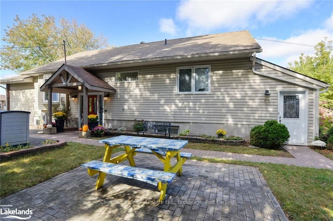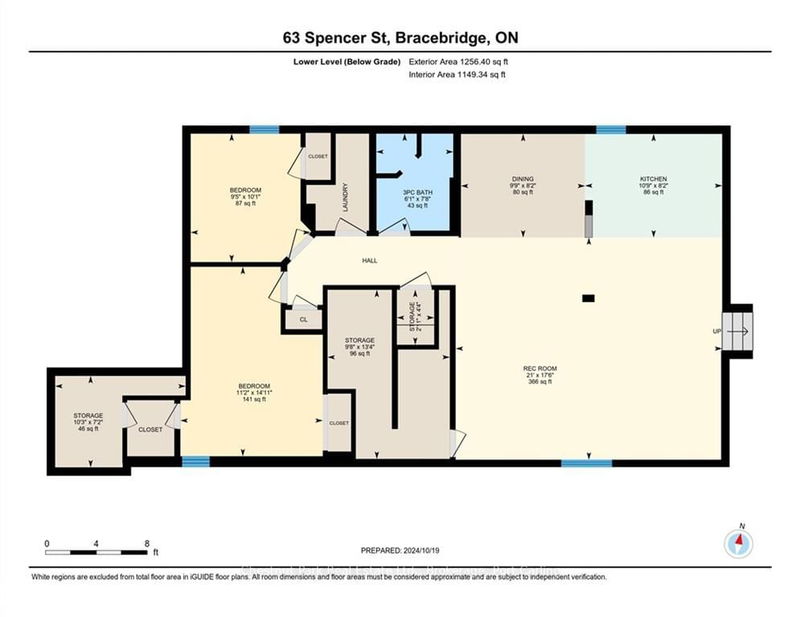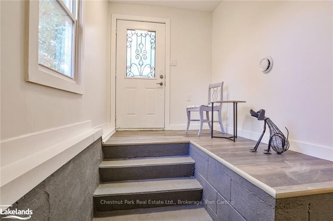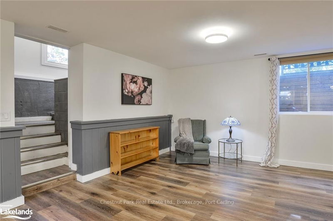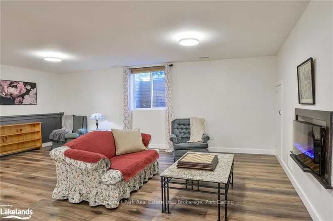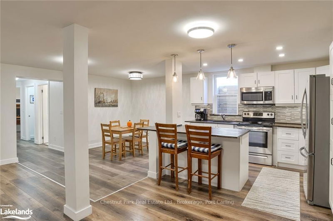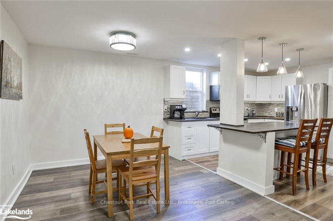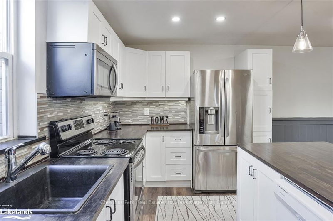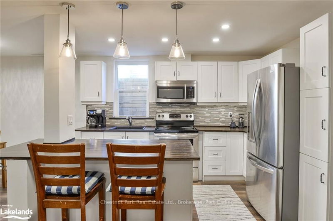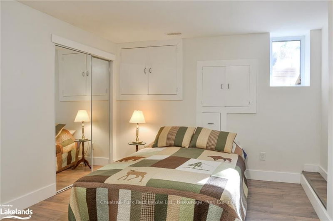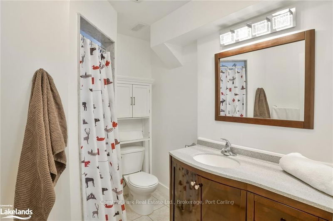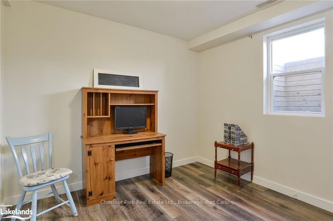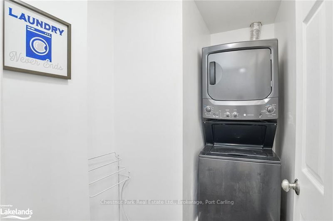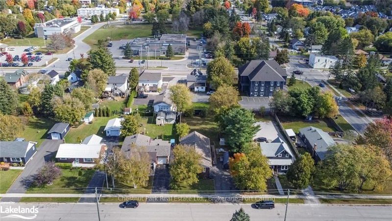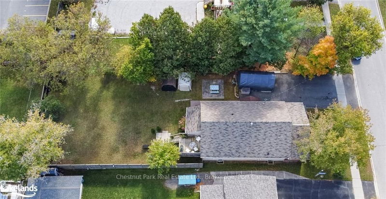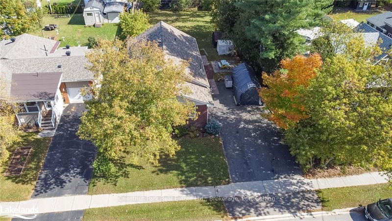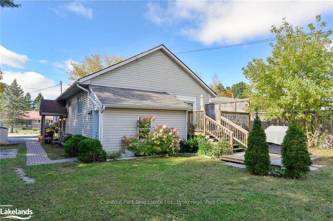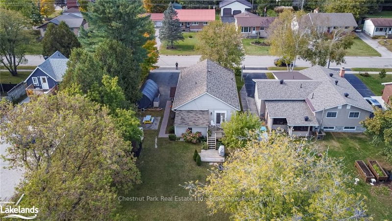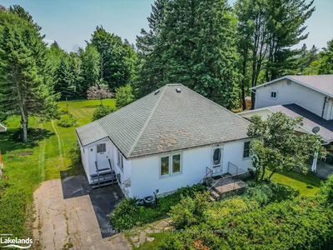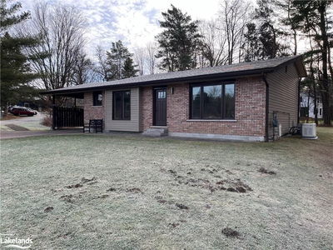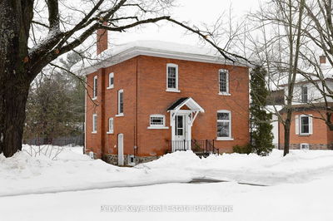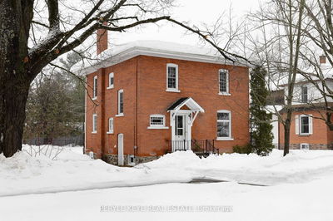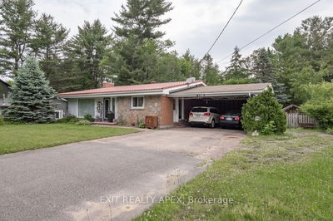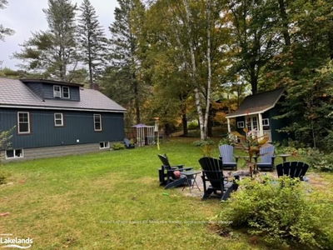Beautifully upgraded and lovingly maintained 5 bedroom, 3 bathroom, 2 kitchen home located within walking distance to downtown amenities and the new Muskoka Lumber Rec Centre. You will love the curb appeal straight away with brick fronting the street side, nicely landscaped, paved driveway with room for 6 vehicles, and then you will be greeted by the solid timber frame entrance. Step inside where the main floor boasts an open concept layout with 3 large bedrooms, 5-piece ensuite and a 3-piece bath, bright sitting room and a large laundry room with added storage. The lower level of this back-split offers a private entrance and would be ideal for use as an in-law apartment - or for those seeking multi-generational living with lots of privacy for everyone. Floor plan provides generous living room with fireplace included, a separate dining room, modern kitchen complete with breakfast island, 2 bedrooms, a 3-piece bath, plus another laundry room. Too many great features to list here - call today for further details and to book your showing of this incredible offering. But don't wait too long - this one's not going to last!
Property Features
- Date Listed: Monday, October 21, 2024
- Virtual Tour: View Virtual Tour for 63 SPENCER Street
- City: Bracebridge
- Neighborhood: Monck (Bracebridge)
- Major Intersection: Wellington Street to Dill Street, right on Spencer Street to #63 - signs on property
- Full Address: 63 SPENCER Street, Bracebridge, P1L 1E2, Ontario, Canada
- Living Room: Bay Window, Open Concept
- Kitchen: Double Sink
- Family Room: Open Concept
- Listing Brokerage: Chestnut Park Real Estate Ltd., Brokerage, Port Carling - Disclaimer: The information contained in this listing has not been verified by Chestnut Park Real Estate Ltd., Brokerage, Port Carling and should be verified by the buyer.

