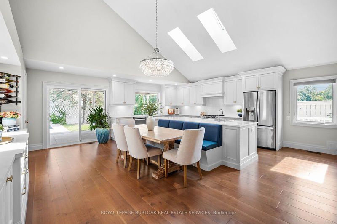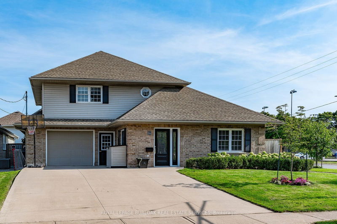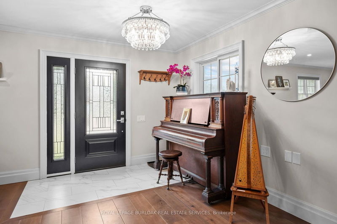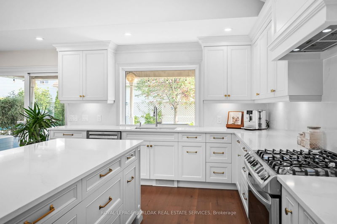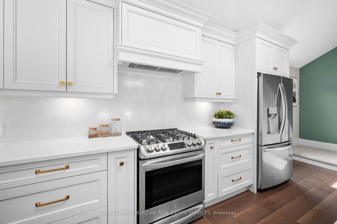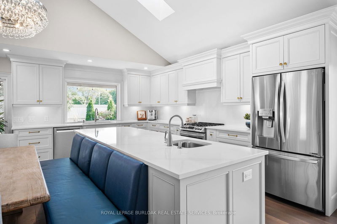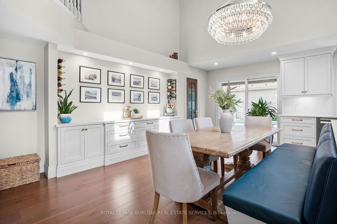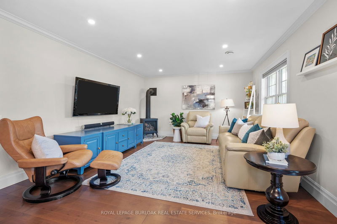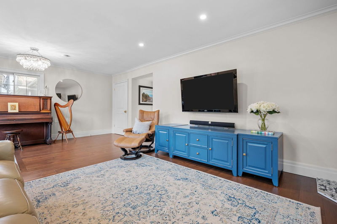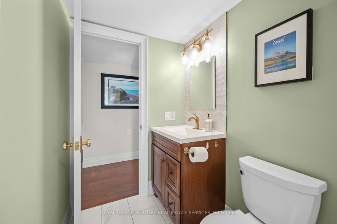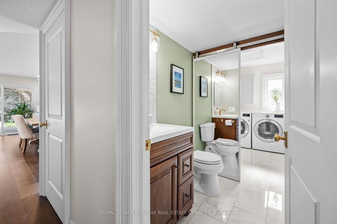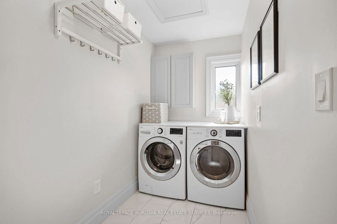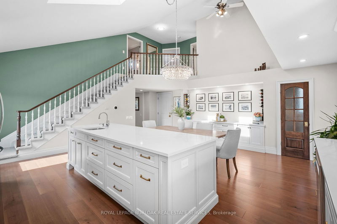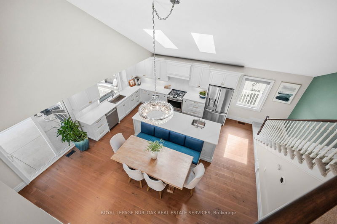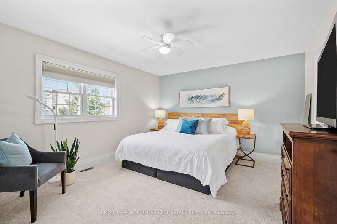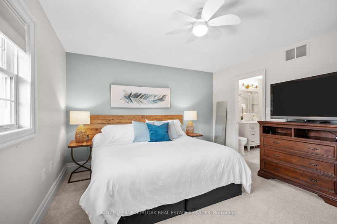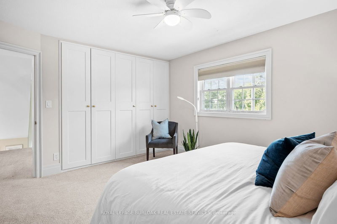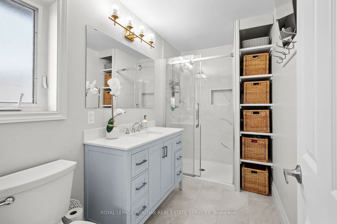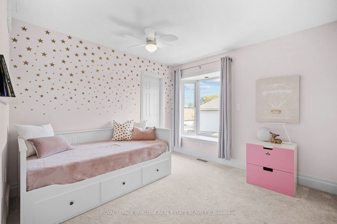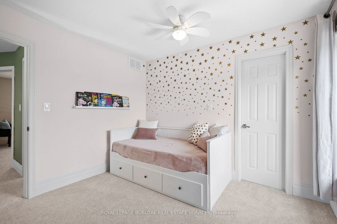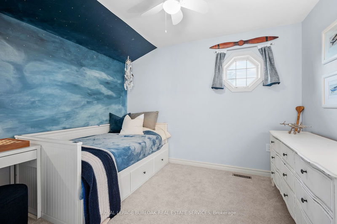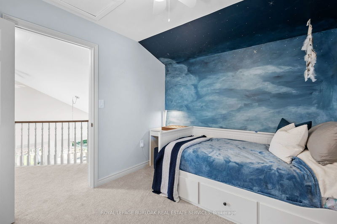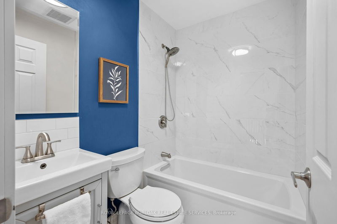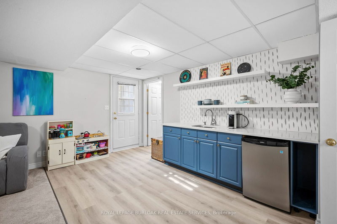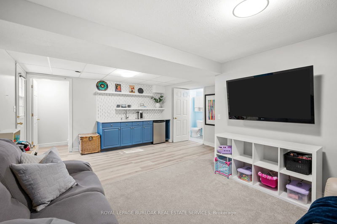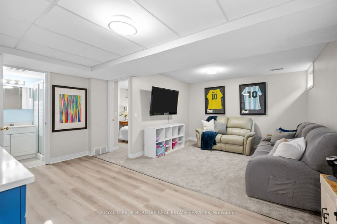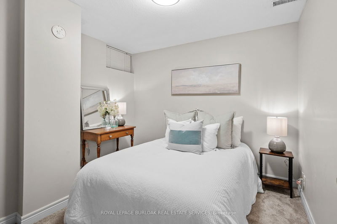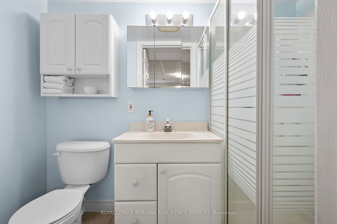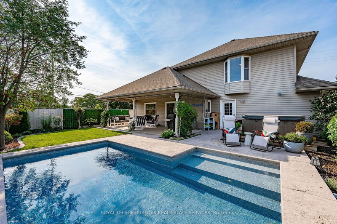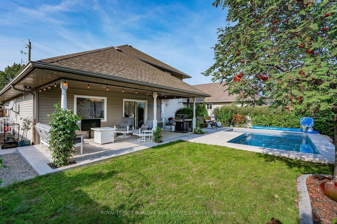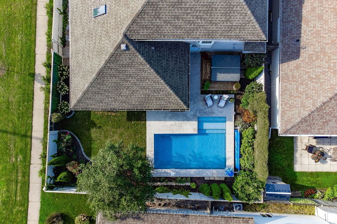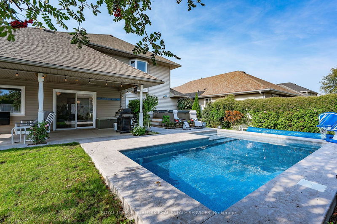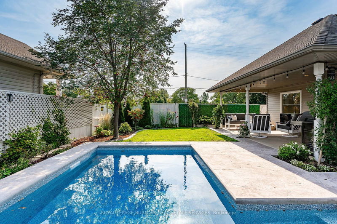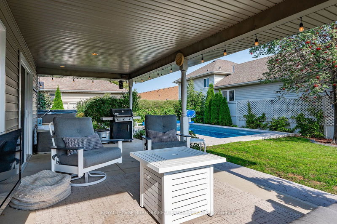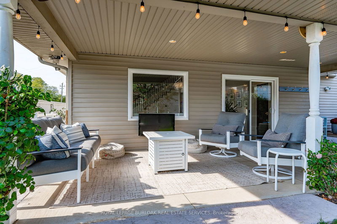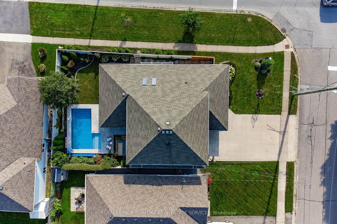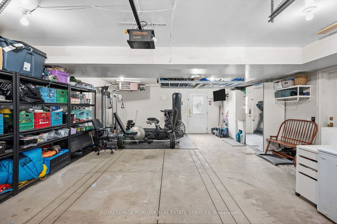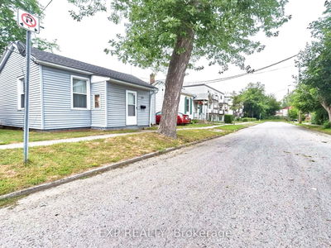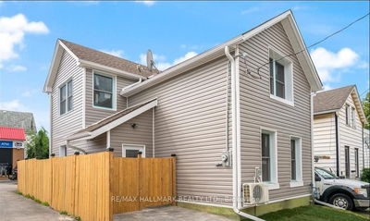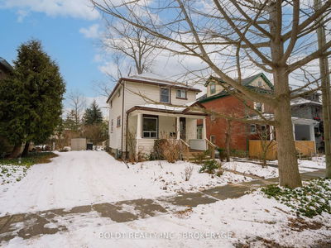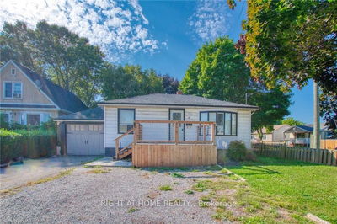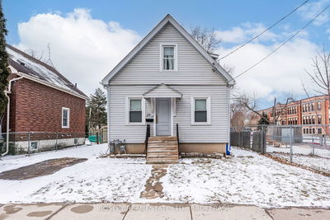Stunningly updated in 2020 this home offers elevated features at every turn. Get inspired in your custom kitchen w/ beautiful hardwood flooring, s/s appliances, expansive quartz countertops, and walk-in pantry, preparing meals here is nothing short of a pleasure. Natural light fills the room from the skylights and oversized windows. Relax and entertain in the backyard retreat featuring a covered patio, heated saltwater pool & professionally designed garden beds. Upstairs features a spacious primary w/ built-in wardrobes & updated ensuite. The second bedroom boasts a bright bay window and a walk-in closet. The upper level is rounded out with a well-appointed updated bathroom and a versatile third bedroom. The lower level features a bedroom, stylish wet bar, an inviting recreation room, and a convenient 3-piece bath. Its separate entrance is perfect for guests &in-laws. The heated garage offers an add'l 500 sq.ft. perfect for a workshop, gym, or mudroom. Close to QEW and shopping.
Property Features
- Date Listed: Friday, November 22, 2024
- Virtual Tour: View Virtual Tour for 2A Dixie Road
- City: St. Catharines
- Major Intersection: Carlton to Wood to Dixie
- Full Address: 2A Dixie Road, St. Catharines, L2N 2A8, Ontario, Canada
- Kitchen: Vaulted Ceiling, Pantry, Skylight
- Living Room: Gas Fireplace
- Listing Brokerage: Royal Lepage Burloak Real Estate Services - Disclaimer: The information contained in this listing has not been verified by Royal Lepage Burloak Real Estate Services and should be verified by the buyer.

