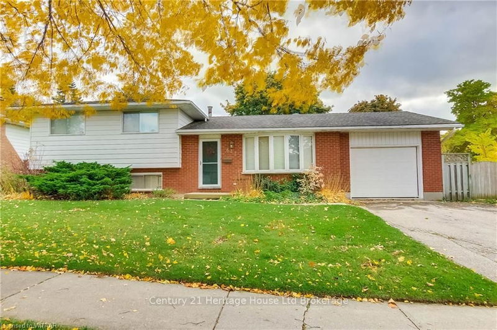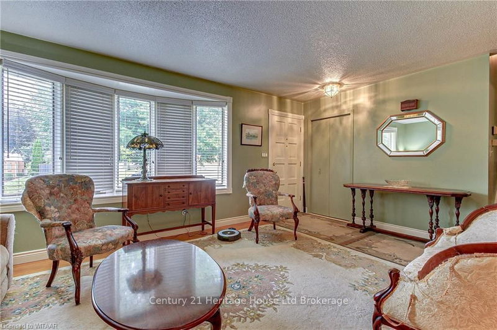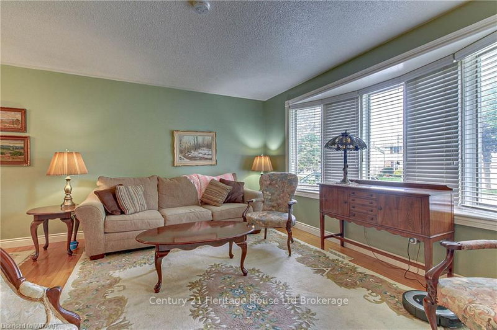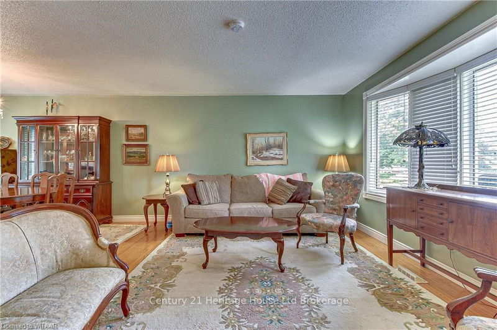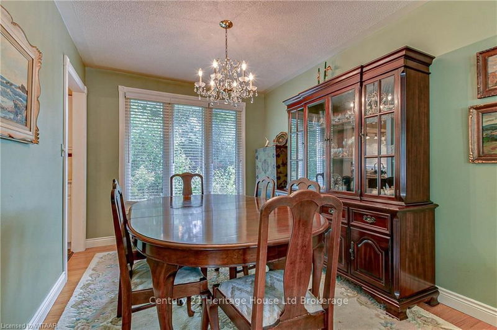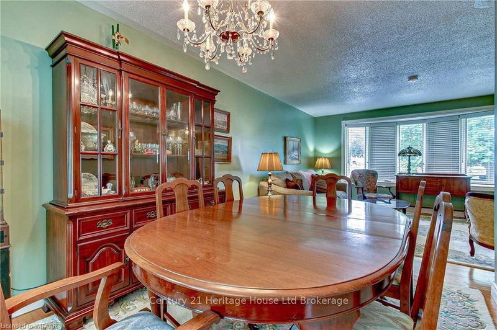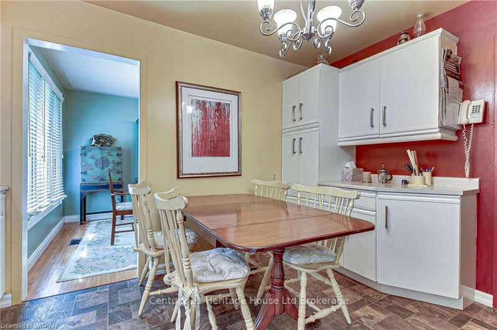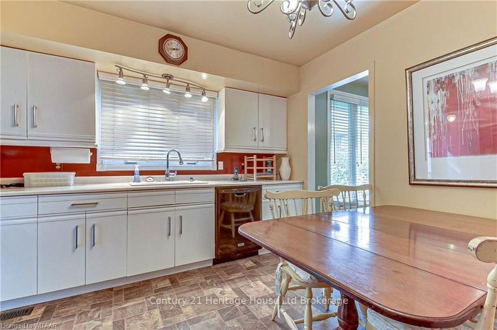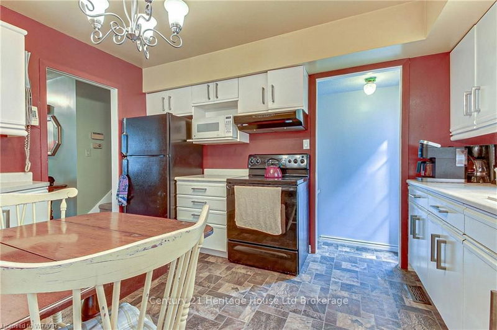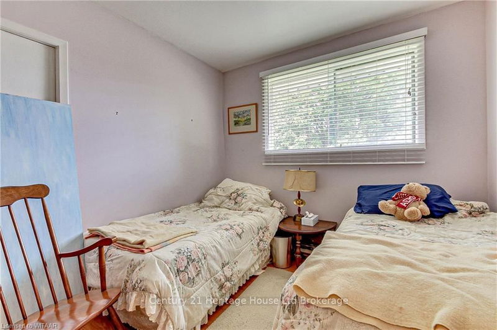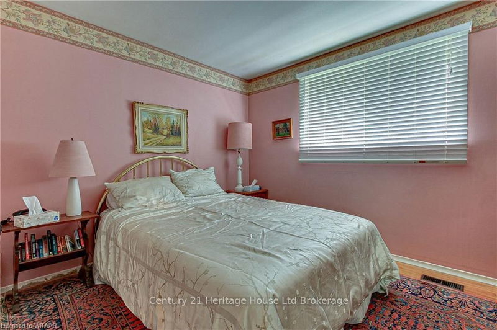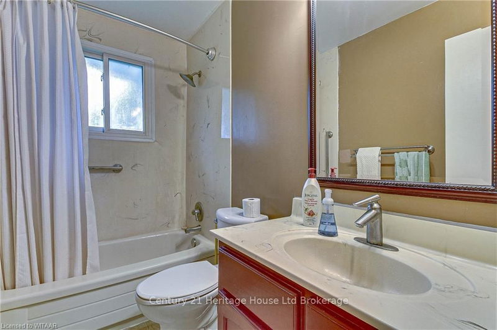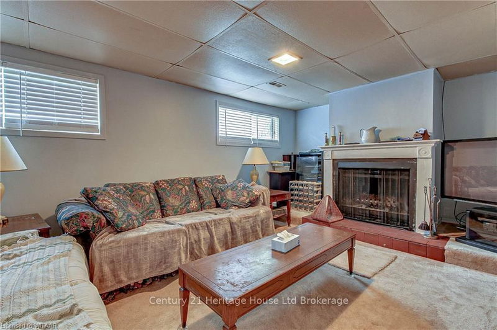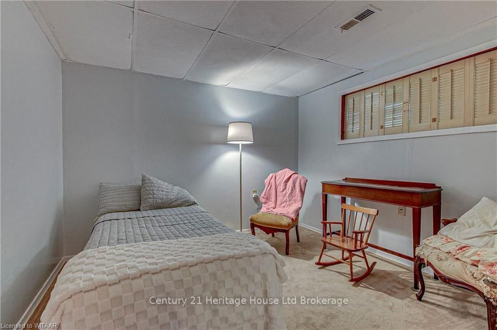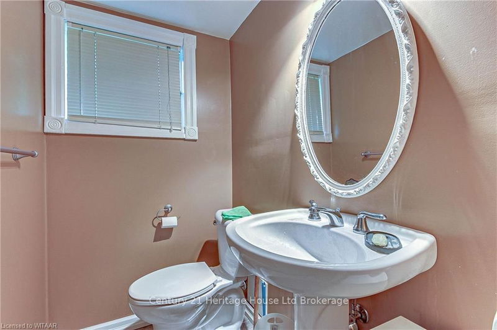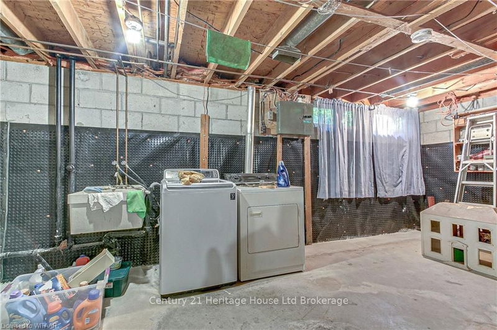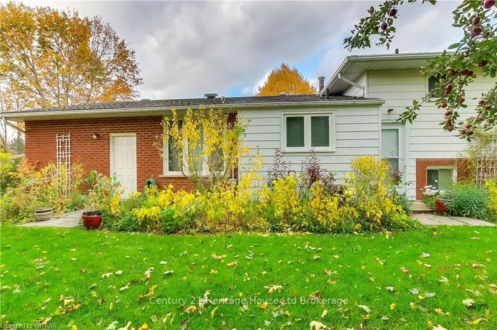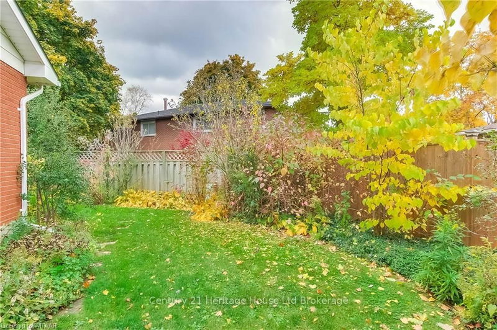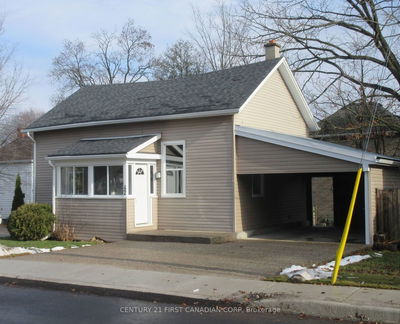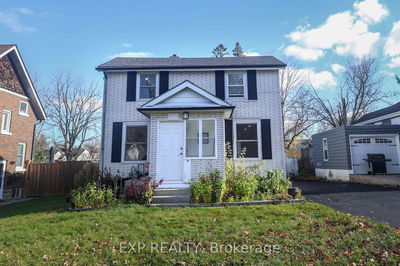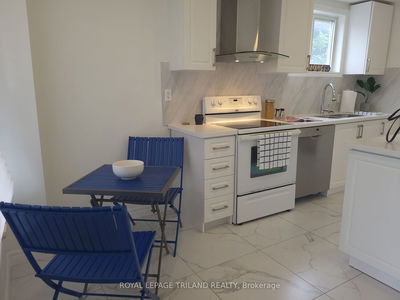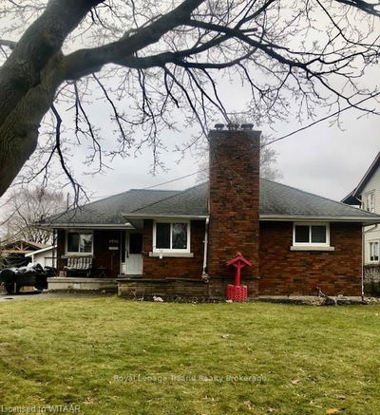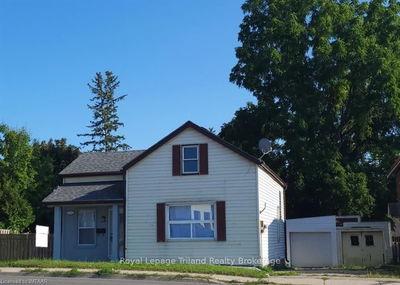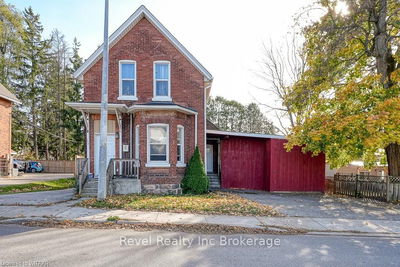Welcome to this spacious family home with attached single-car garage, located on a quiet street close to parks, walking trails, shopping & restaurants. This 4-level split offers lots of space for a growing family and has a fenced yard for outdoor play. The main level features a large Living Room and Dining Room with hardwood floors and an Eat-in Kitchen with nice cabinetry. Upstairs are 3 bedrooms with hardwood floors and a nice 4-piece bath. The lower level has a Family Room with wood-burning fireplace, another bedroom and a 2-piece bath. The basement has lots of space for storage. The large lot of 85' frontage provides nice curb appeal and great opportunities for landscaping. Toyota and the 401/403 interchanges are just minutes away.
Property Features
- Date Listed: Tuesday, October 01, 2024
- Virtual Tour: View Virtual Tour for 641 DURHAM Crescent
- City: Woodstock
- Major Intersection: From Devonshire Avenue Proceed North on Leinster Street, Turn East (Right) on Durham Crescent.
- Living Room: Hardwood Floor
- Kitchen: Vinyl Floor
- Family Room: Fireplace
- Listing Brokerage: Century 21 Heritage House Ltd Brokerage - Disclaimer: The information contained in this listing has not been verified by Century 21 Heritage House Ltd Brokerage and should be verified by the buyer.



