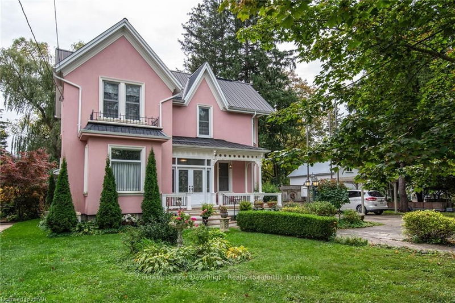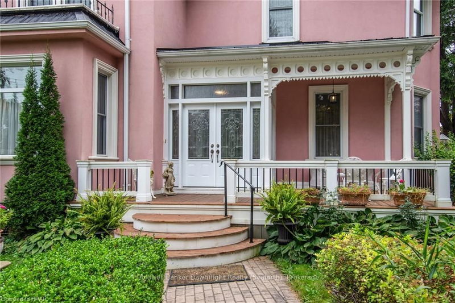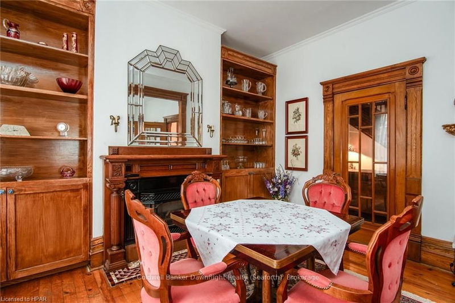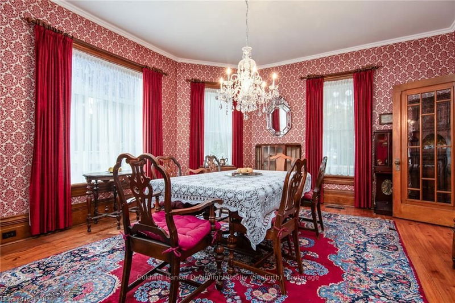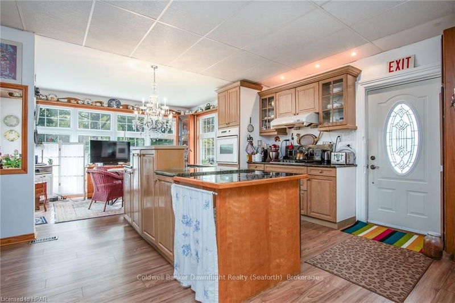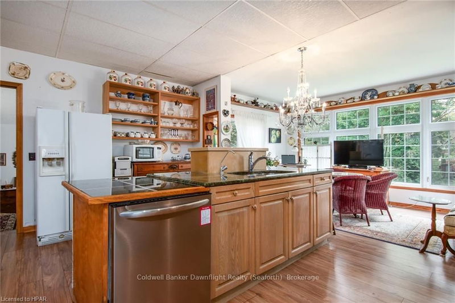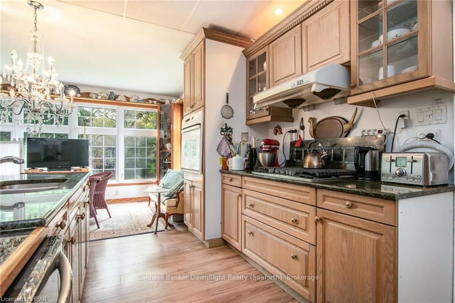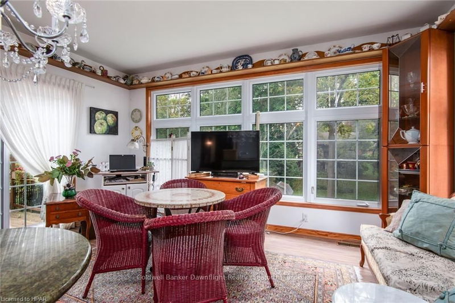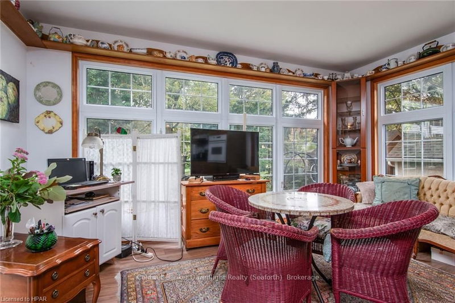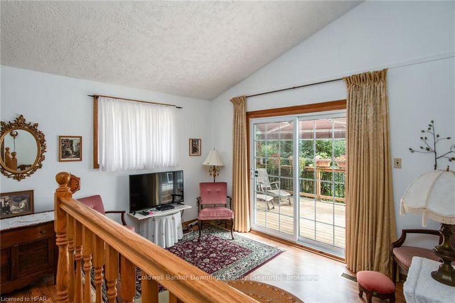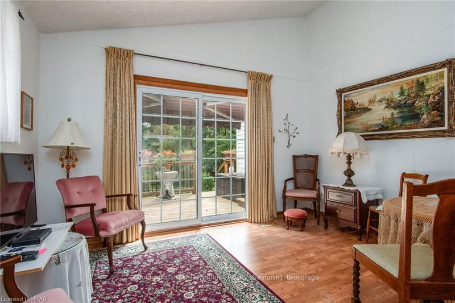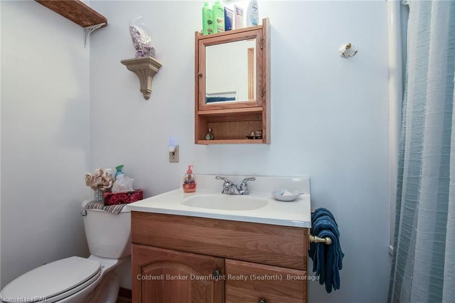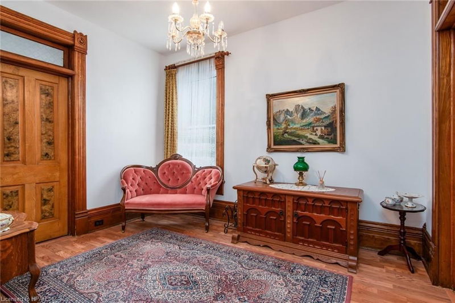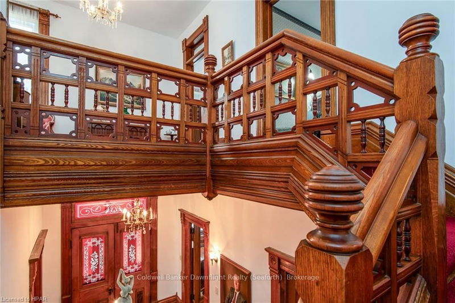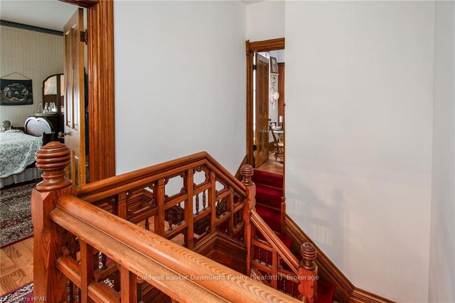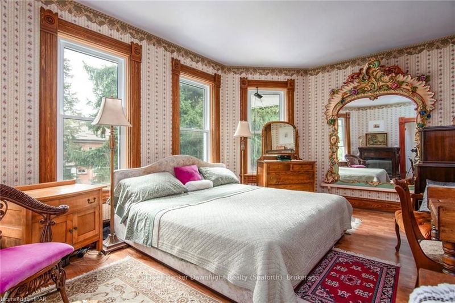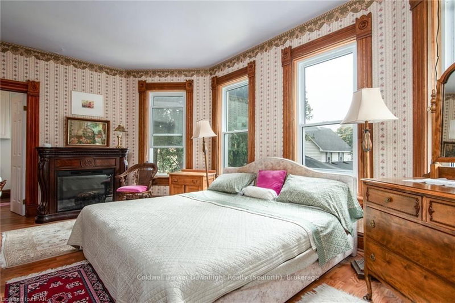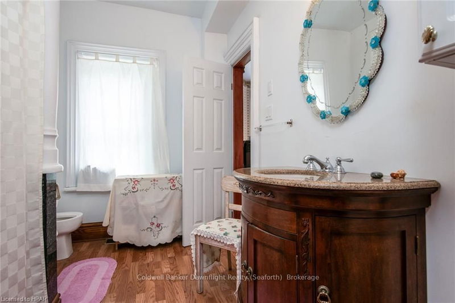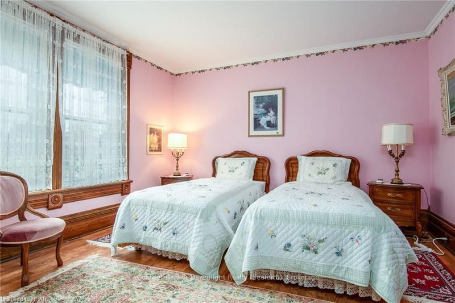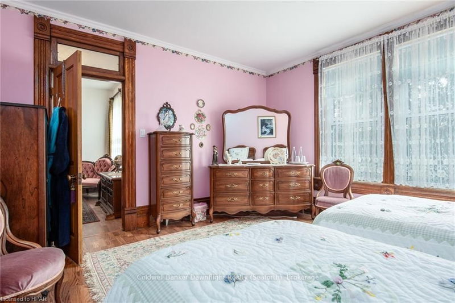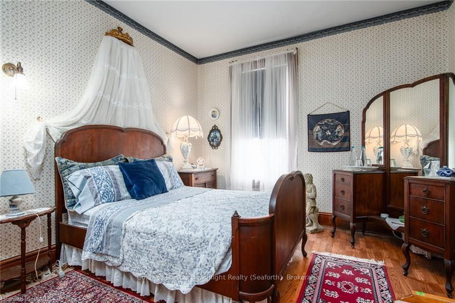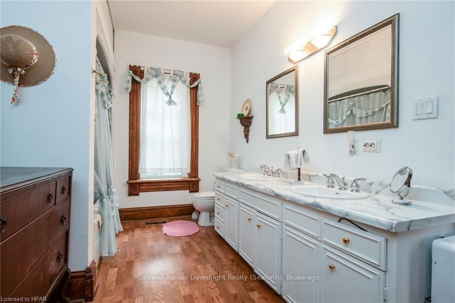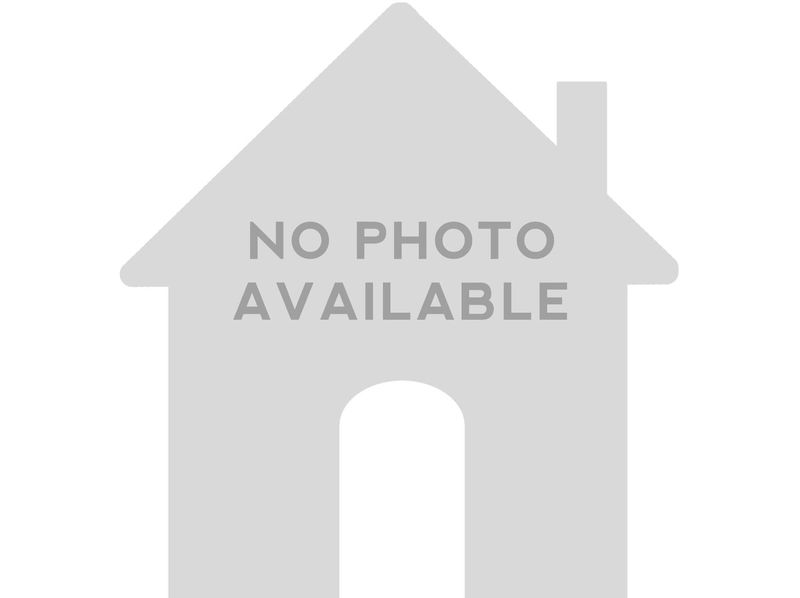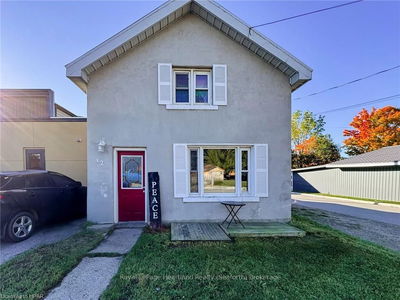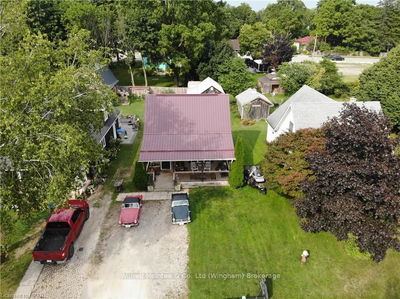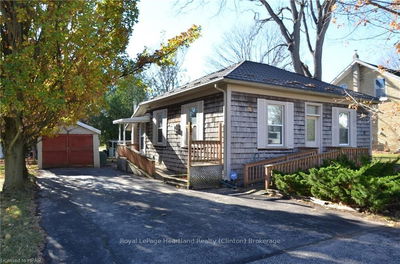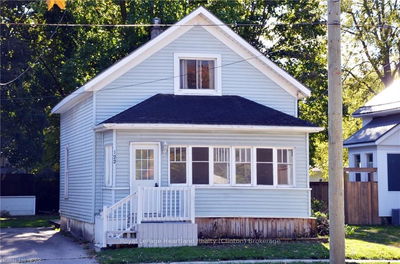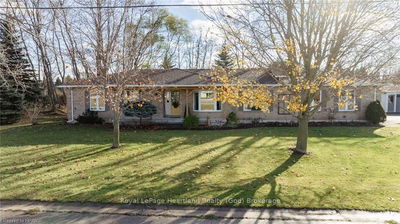A rare find and a true classic 2.5 storey, 3 bedroom with 2527 square foot home. This century home has been well maintained over the years. The front entrance has a welcome home feel all over it. The great foyer with the central hall plan has one of the most amazing craftsmanship winding staircases you can find. The large living room has this setting for great entertaining, along with custom built bookshelves, with natural wood flooring which enhances the charm throughout the home. The spacious dining room offers a large seating area for family gatherings or weekend guests. The central island in the kitchen is surrounded by lots of custom cabinetry plus pantry closet and amazing large windows overlooking the treed backyard plus patio doors. Great view to overlook and entertain while cooking. The Bonus room is so quiet and peaceful which leads out to large deck area. There is a 3 piece bath on main level plus hidden laundry. The large landing on second level at top of stairs offers this quiet bright sitting area, just off the bedroom area plus 2 full bathrooms. The huge primary bedroom has these amazing windows to enjoy a peaceful rest time. There is an attic area, great for storage plus a full basement with a secondary kitchen area. This home has updated wiring, windows, furnace, A/C, generator and so much more updates. The front verandah offers great space for visiting or sit in the privacy of fenced area, just enjoying the beauty of backyard..
Property Features
- Date Listed: Friday, October 06, 2023
- Virtual Tour: View Virtual Tour for 49 WILLIAM Street N
- City: Central Huron
- Neighborhood: Clinton
- Major Intersection: From highway 8 turn North on to William Street to #49 on the right
- Family Room: Main
- Living Room: Main
- Living Room: Main
- Kitchen: Main
- Listing Brokerage: Coldwell Banker Dawnflight Realty (Seaforth) Brokerage - Disclaimer: The information contained in this listing has not been verified by Coldwell Banker Dawnflight Realty (Seaforth) Brokerage and should be verified by the buyer.


