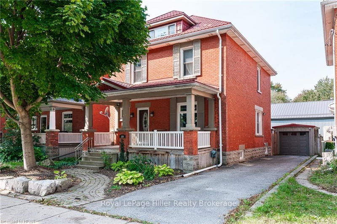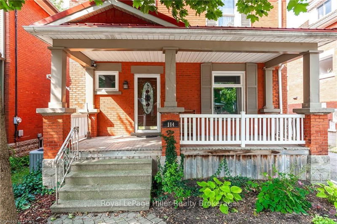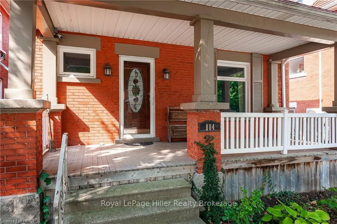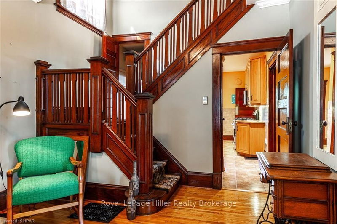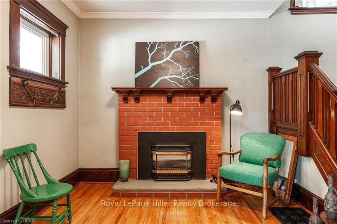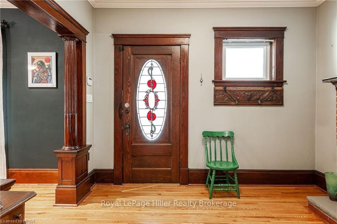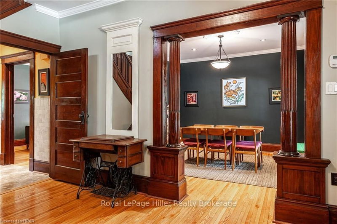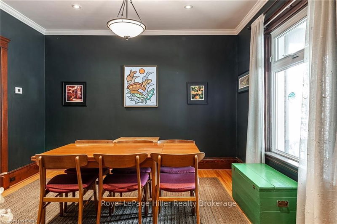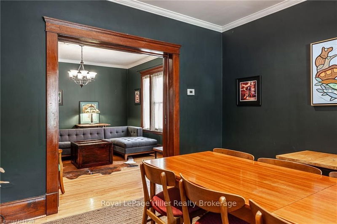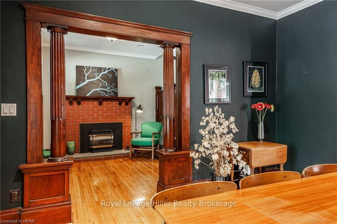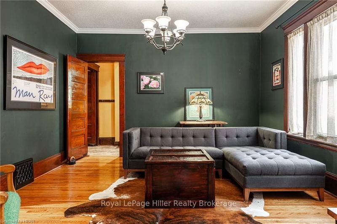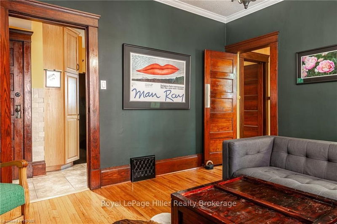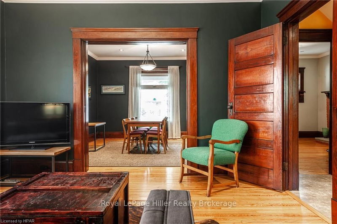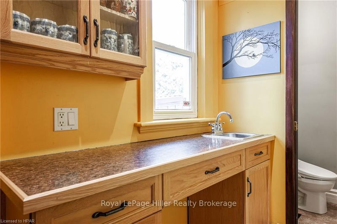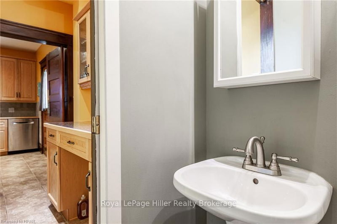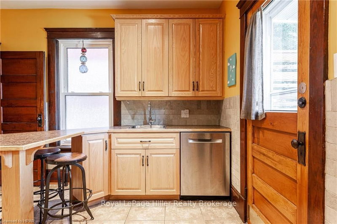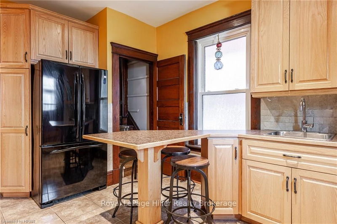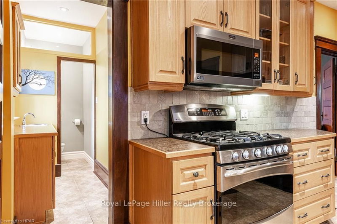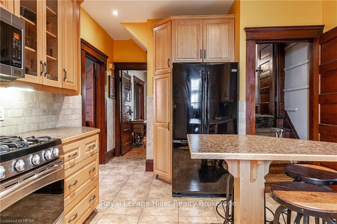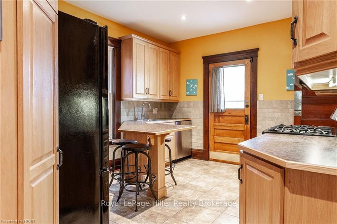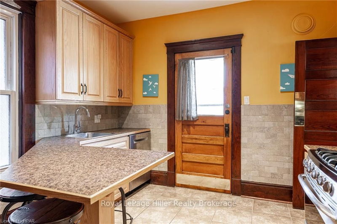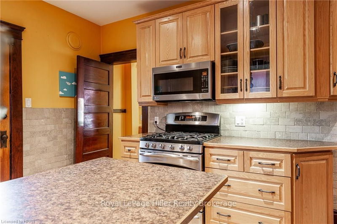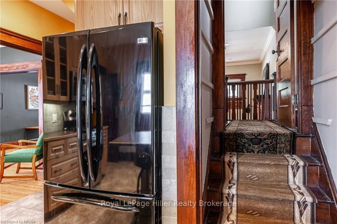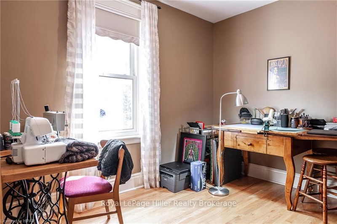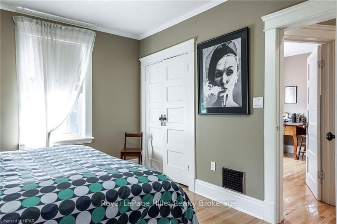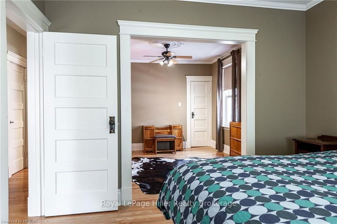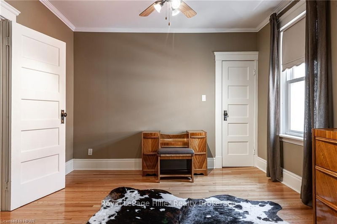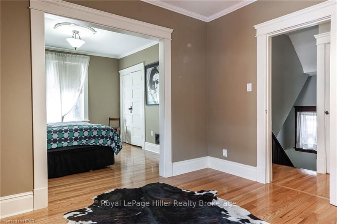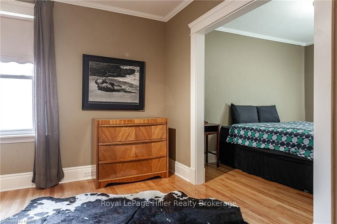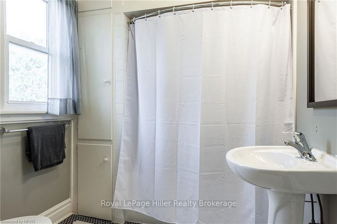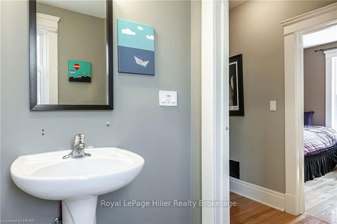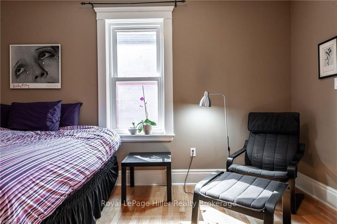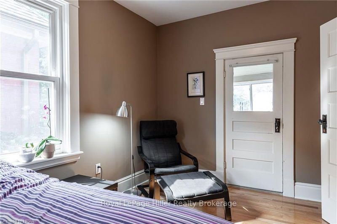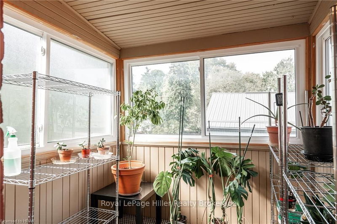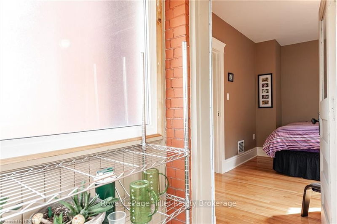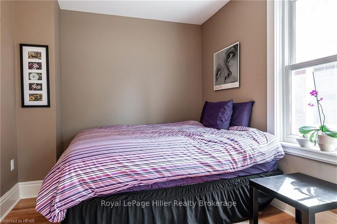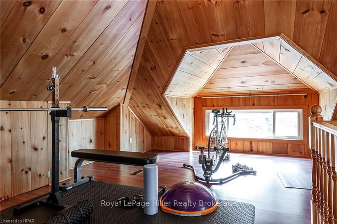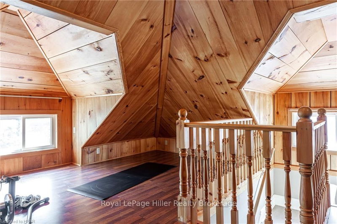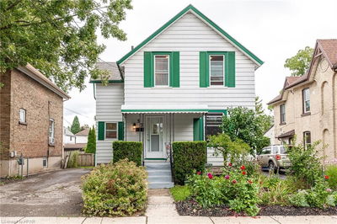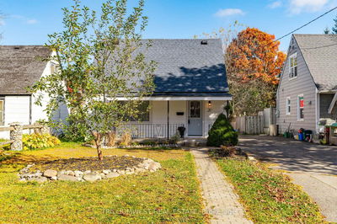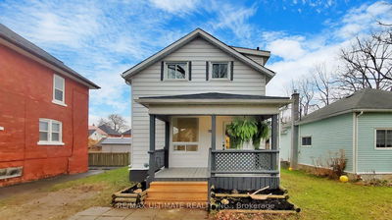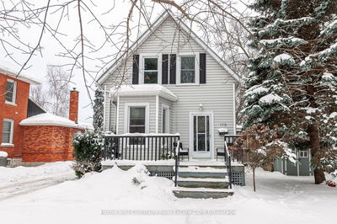This charming century home is located close to downtown shops, restaurants, the river, the hospital, and all West End amenities. It's a well-cared-for 2 1/2-story home that has been meticulously maintained and tastefully decorated, making it truly move-in ready. With three living levels, including a finished attic, this home offers plenty of space for comfort and functionality. The home's character shines through with craftsman-style trim and doors, a gas fireplace, and gleaming hardwood floors. Unique features include a main-floor 2-piece powder room, a cozy cafe and bar area, and formal dining and living rooms. The second floor offers two regular bedrooms plus an expanded primary bedroom, which can serve as a nursery, large dressing room, or reading nook. This floor also includes two separate bathrooms and a sunroom overlooking the fully fenced backyard, along with a detached garage. The bright, fully finished attic with a three-piece bath provides a versatile multi-use space ideal as a primary bedroom, workout area, or creative studio. Don't miss the opportunity to view and own this special home listed this fall! Don't Delay call your REALTOR today.
Property Features
- Date Listed: Monday, October 07, 2024
- Virtual Tour: View Virtual Tour for 184 JOHN Street N
- City: Stratford
- Neighborhood: Stratford
- Full Address: 184 JOHN Street N, Stratford, N5A 6L5, Ontario, Canada
- Living Room: Main
- Kitchen: Main
- Listing Brokerage: Royal Lepage Hiller Realty Brokerage - Disclaimer: The information contained in this listing has not been verified by Royal Lepage Hiller Realty Brokerage and should be verified by the buyer.

