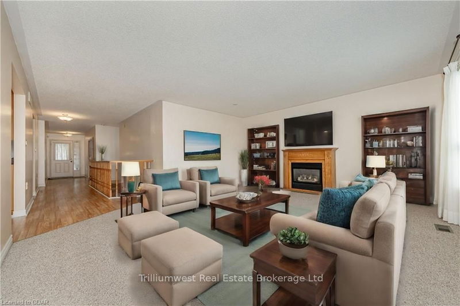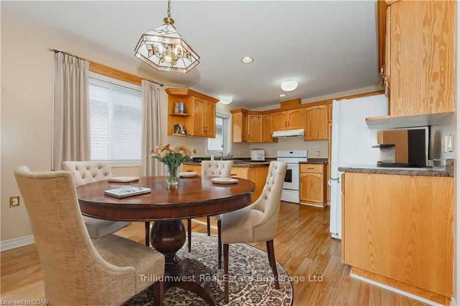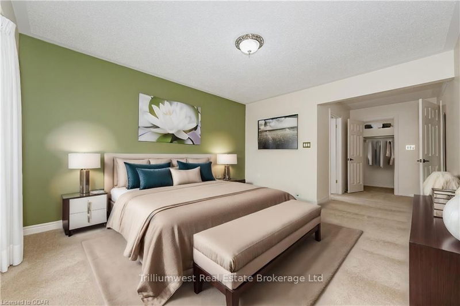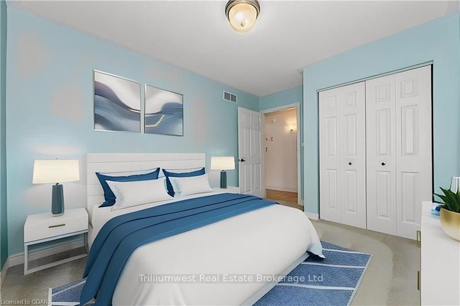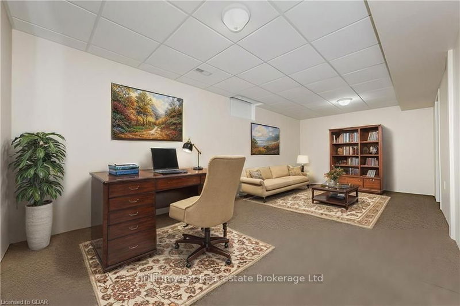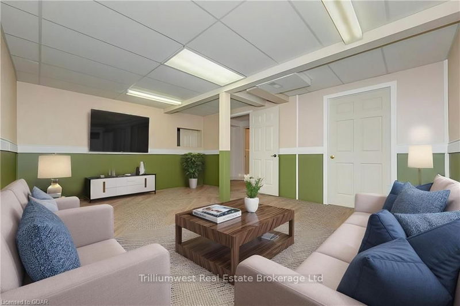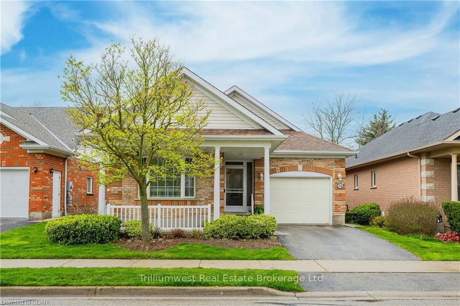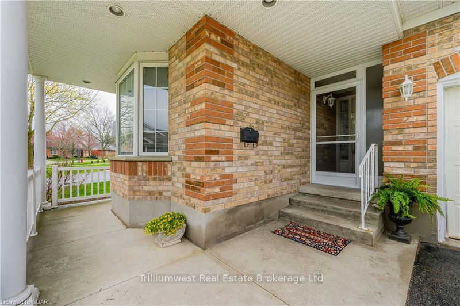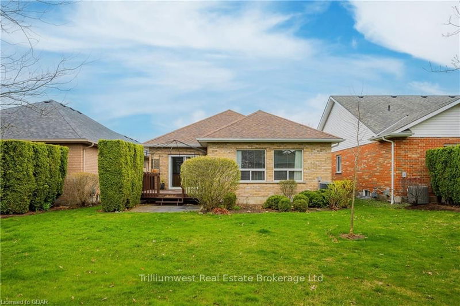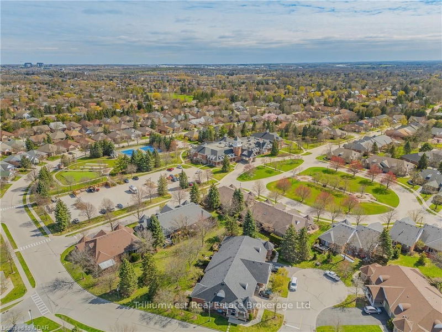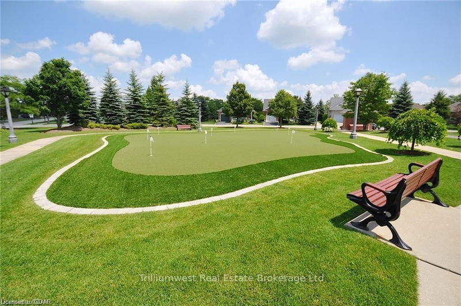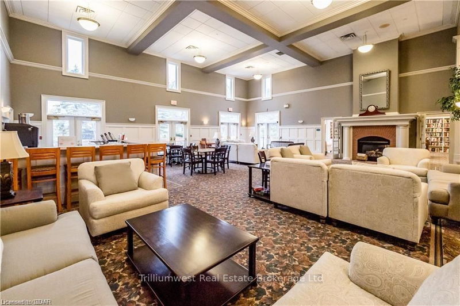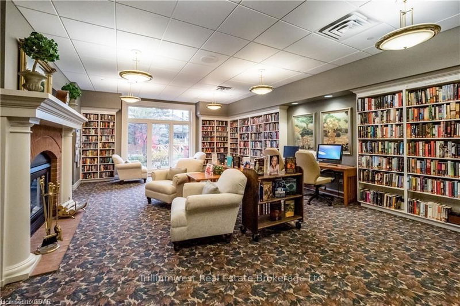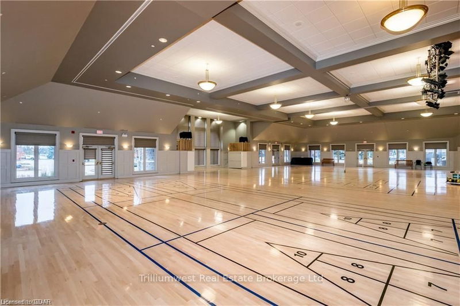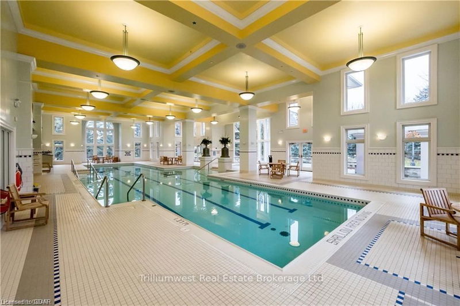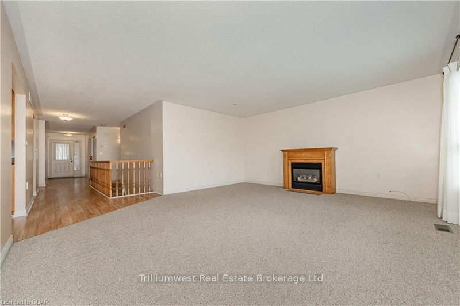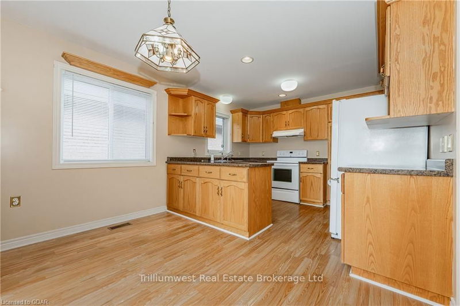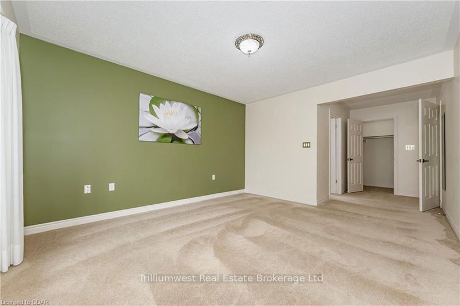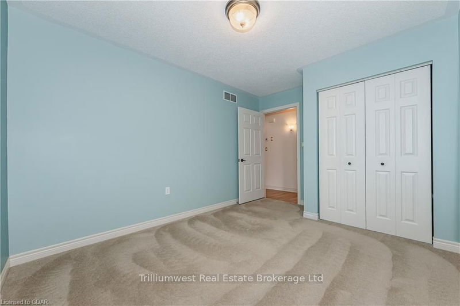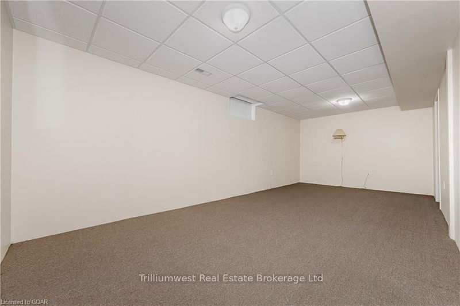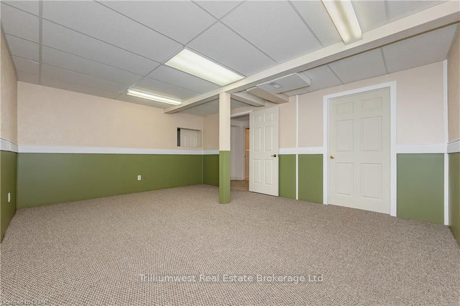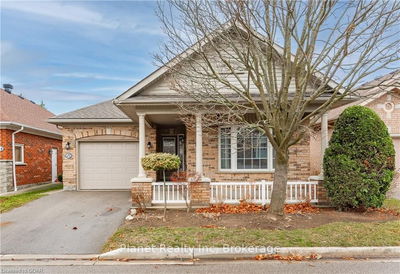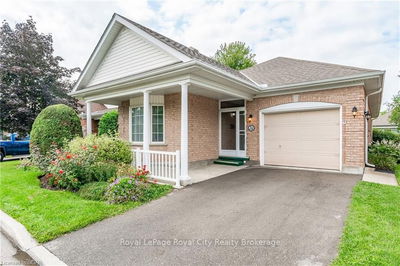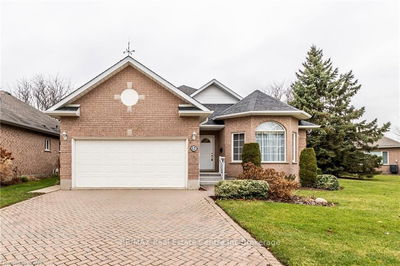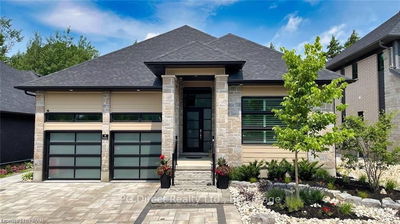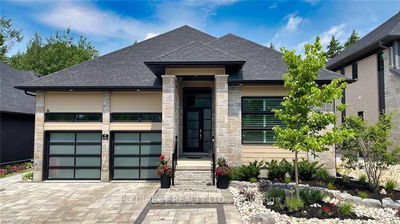Welcome to 74 White Pine Way, located in the highly sought-after Village by the Arboretum! This delightful bungalow boasts over 1,400 sq. ft. of thoughtfully designed main floor living, offering the perfect blend of comfort and convenience. Inside, you'll find two inviting bedrooms on the main level. The primary suite offers a peaceful retreat with a walk-in closet, bay window, and a 3-piece ensuite. The second bedroom is adjacent to a full 4-piece bathroom, providing added convenience. The kitchen is a cook's dream, featuring warm oak cabinetry, updated countertops, and a large sliding door that opens to a rear deck ideal for seamless indoor-outdoor living. The spacious living room, illuminated by the afternoon sun through west-facing windows, is anchored by a cozy gas fireplace. There's also plenty of space for formal dining, complete with a rough-in for a chandelier to enhance the ambiance. The lower level adds even more versatility, with two bonus rooms perfect for guest accommodations or a recreational space for movie nights and gatherings. Recent updates, including a new furnace and AC (2019), along with a 35-year shingle roof, offer lasting peace of mind.
Property Features
- Date Listed: Monday, October 07, 2024
- City: Guelph
- Neighborhood: Village
- Major Intersection: Enter Village by the Arboretum off Stone Road, take Village Green Drive to Cherry Blossom, Turn Right onto White Pine
- Full Address: 74 WHITE PINE Way, Guelph, N1G 4X7, Ontario, Canada
- Living Room: Main
- Kitchen: Main
- Listing Brokerage: Trilliumwest Real Estate Brokerage Ltd - Disclaimer: The information contained in this listing has not been verified by Trilliumwest Real Estate Brokerage Ltd and should be verified by the buyer.

