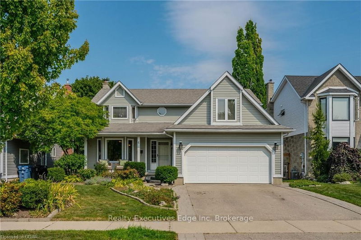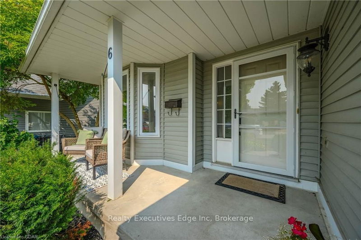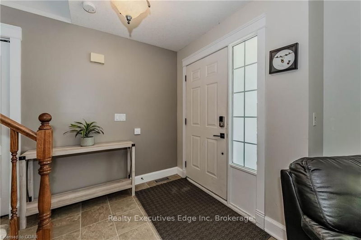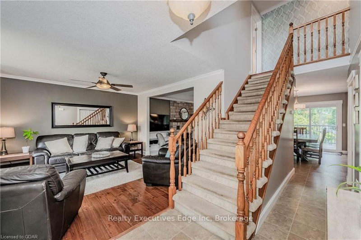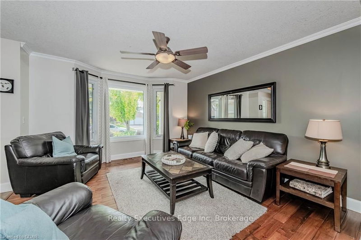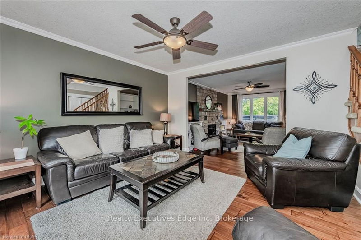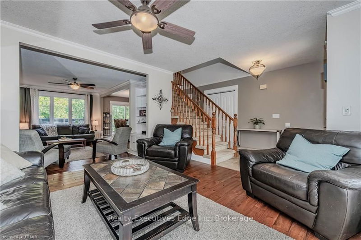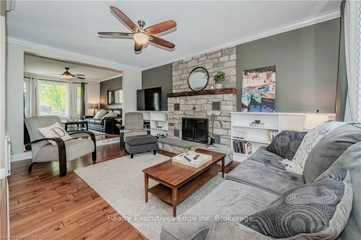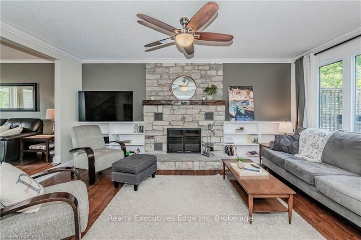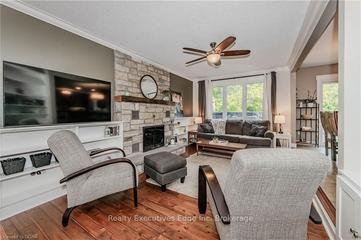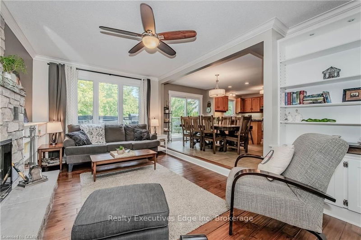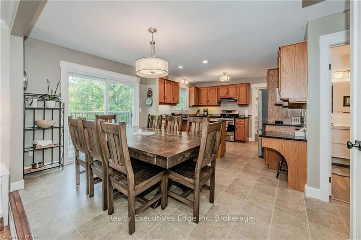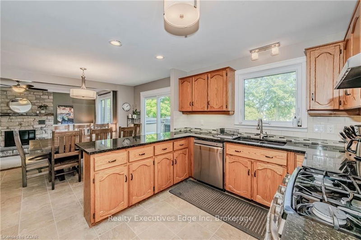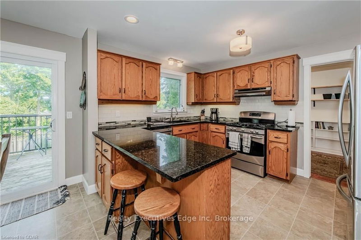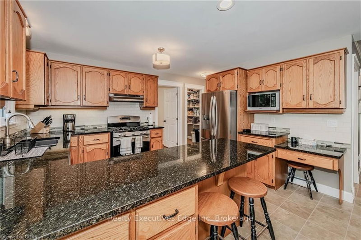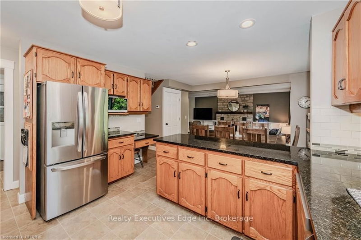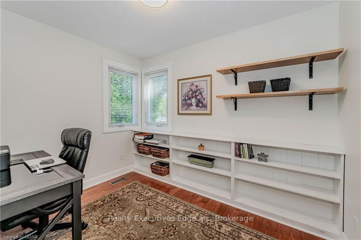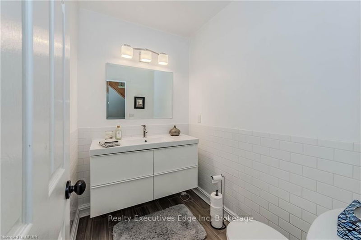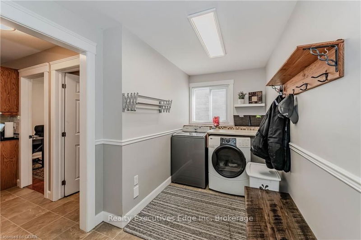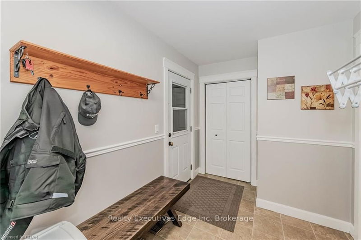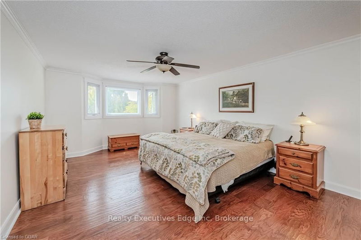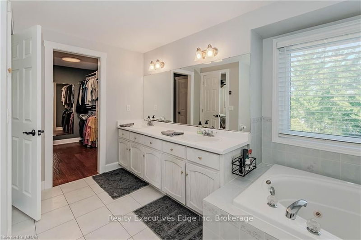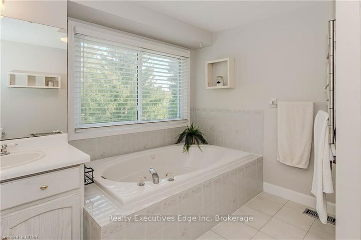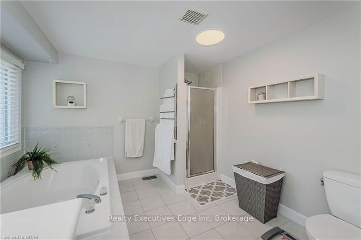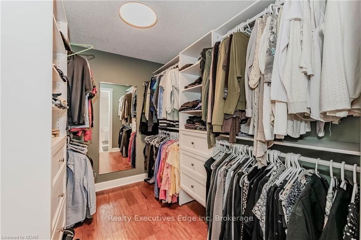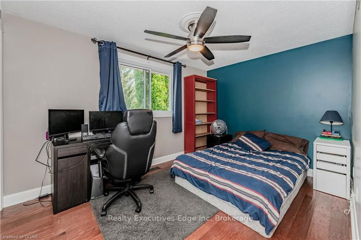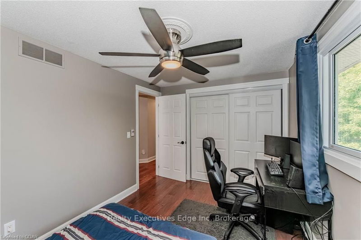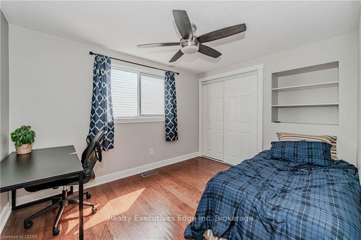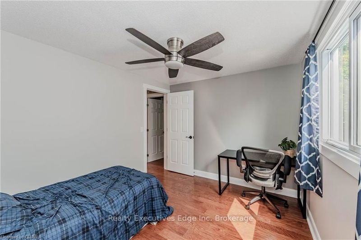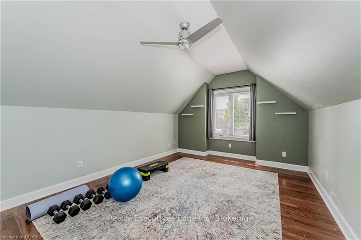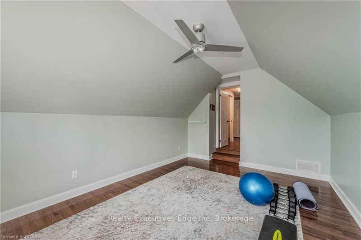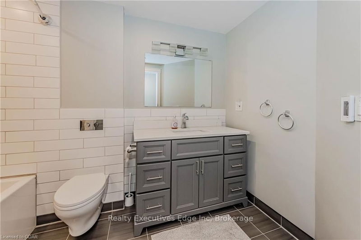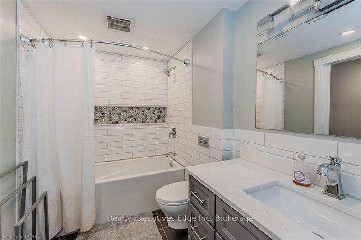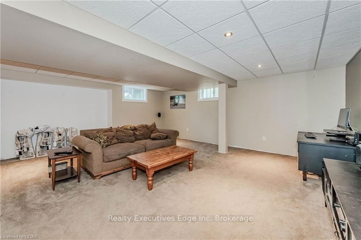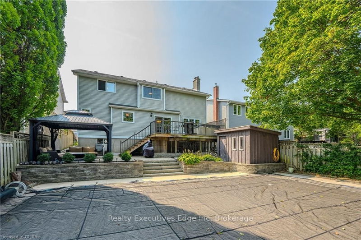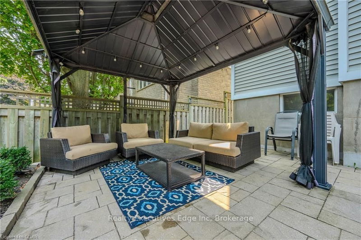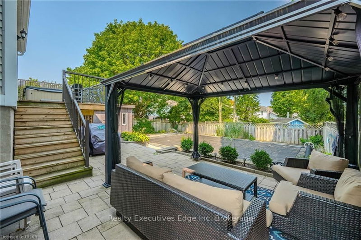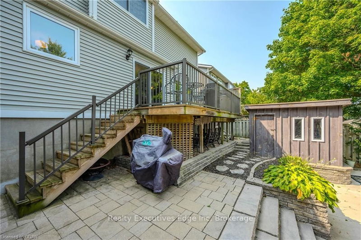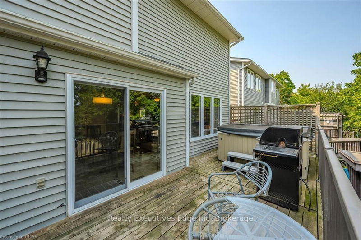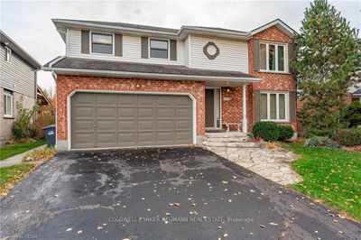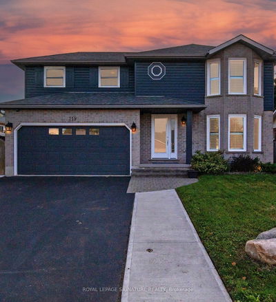Welcome to this charming home that is tucked away in a Quiet cul-de-dac, walking distance to St. Francis and Taylor Evans. Additionally this family oriented community is conveniently located close to several amenities (west end community centre, Costco, LCBO, Zehrs.....). This property boasts 3+ generous sized bedrooms, a large primary suite with a large walk-in closet. The functional open concept living offers updated hardwood flooring, updated windows, and updated fixtures. The Kitchen with ample counter space, bonus: large pantry and breakfast bar. Continuing with main floor laundry, main floor office/bedroom, sunken family room with cozy fireplace, spacious dining room with sliding doors to enjoy the views of the expansive backyard and easy access to the deck and hot tub. Featuring a backyard Oasis that is low maintenance with a generous 32x18 in-ground POOL (salt), Hot Tub, Gazebo, shed and perennial gardens. Whether hosting family or entertaining guests or just enjoying your very own outdoor sanctuary.
Property Features
- Date Listed: Sunday, September 15, 2024
- City: Guelph
- Neighborhood: Parkwood Gardens
- Major Intersection: Freshmeadow
- Family Room: Main
- Kitchen: Main
- Living Room: Main
- Listing Brokerage: Realty Executives Edge Inc - Disclaimer: The information contained in this listing has not been verified by Realty Executives Edge Inc and should be verified by the buyer.

