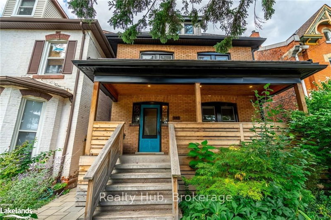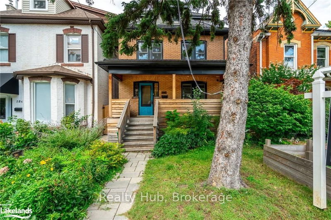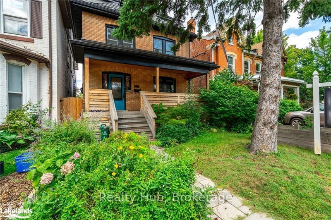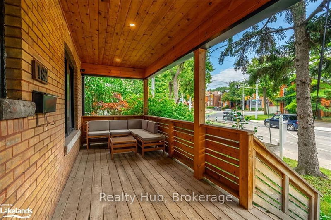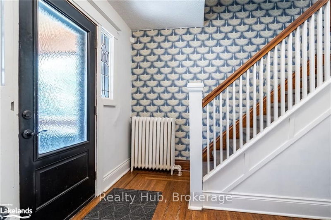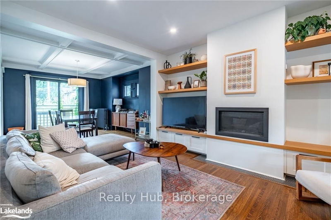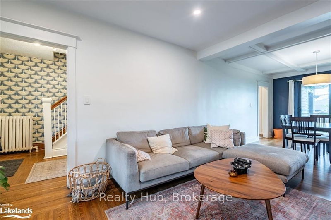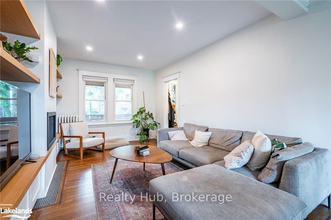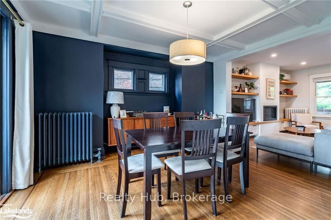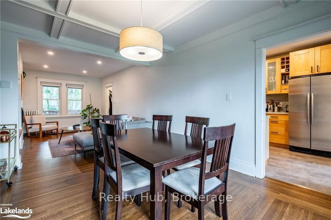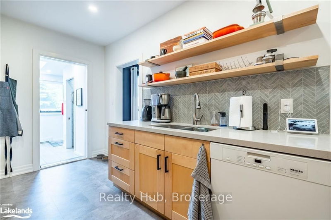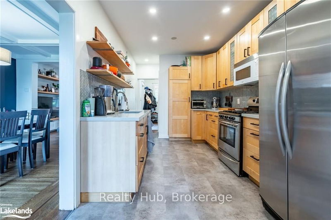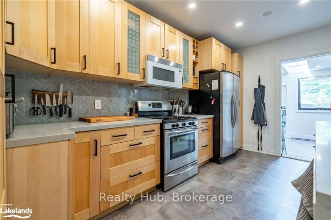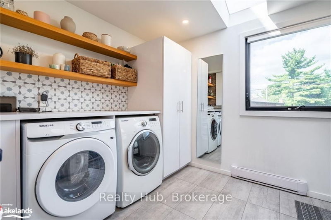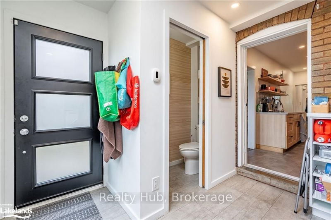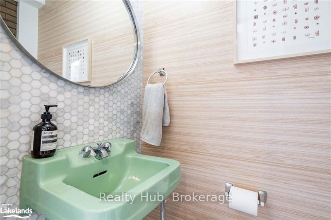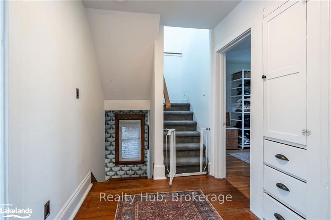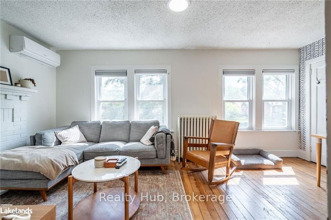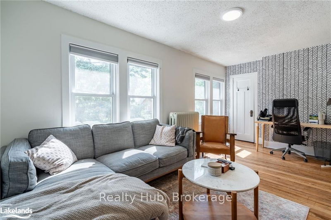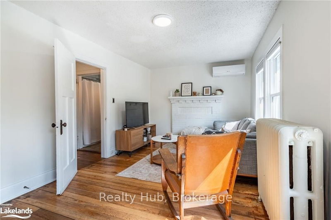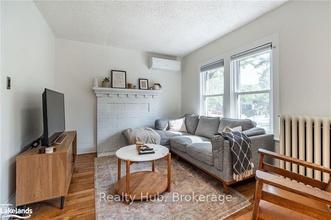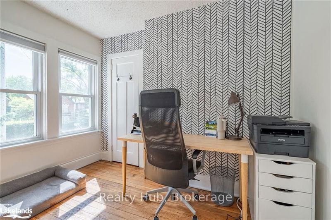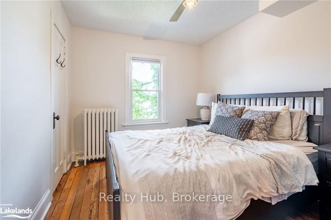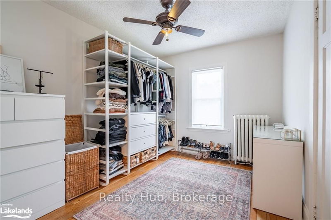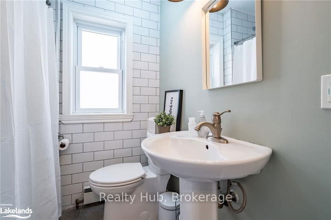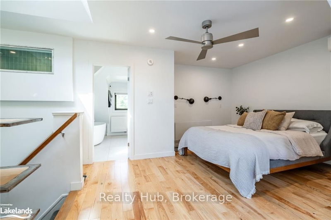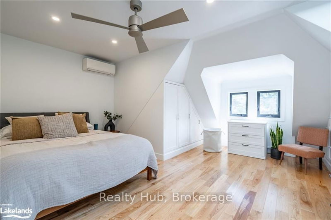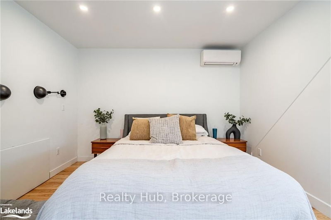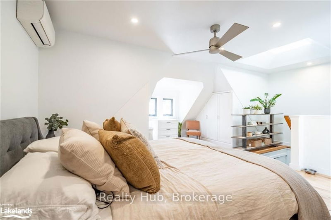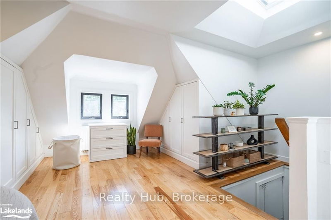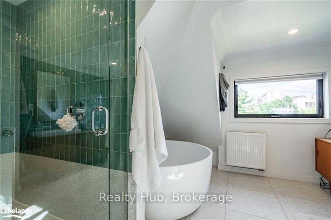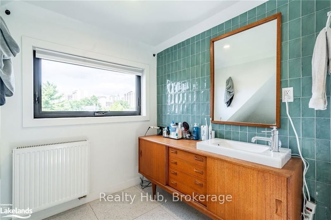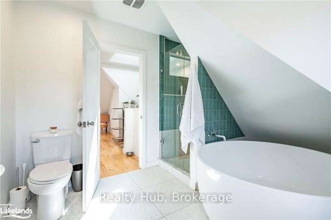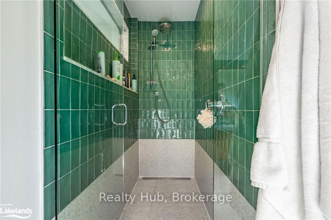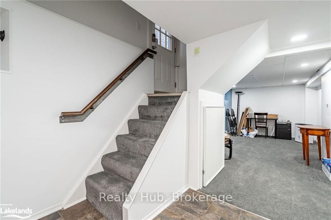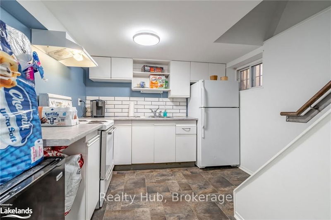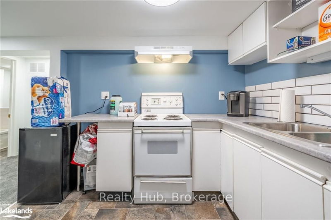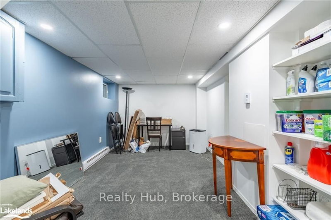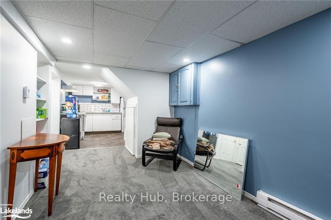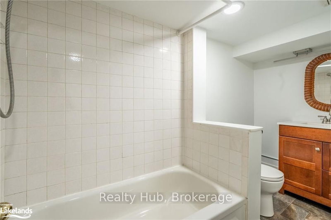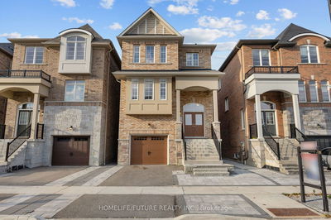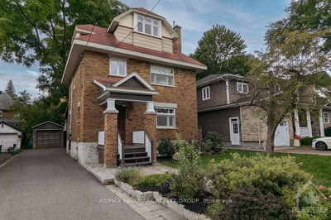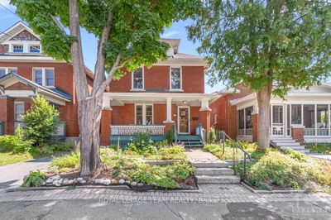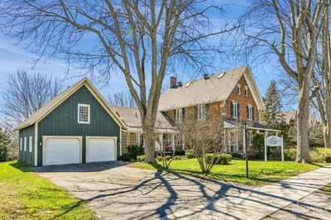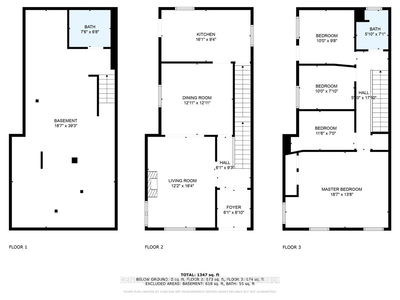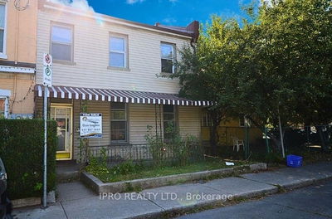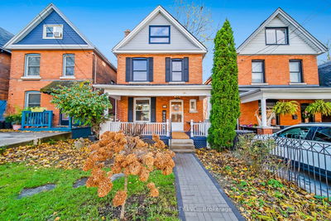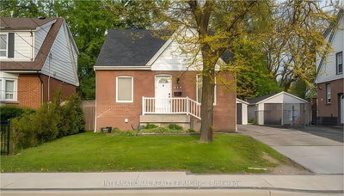Welcome to this magnificent Kirkendall home that perfectly blends style, comfort, and functionality! This stunning 4-bedroom family home is packed with valuable features and thoughtful upgrades, making it an ideal choice for modern living. As you approach, you'll be greeted by a charming covered front porch, complete with a sleek wooden railing that creates a cozy, private outdoor living space. Step inside to discover the open-concept living and dining rooms, where a modern gas fireplace with a built-in entertainment unit takes centre stage. The beamed ceiling adds a touch of elegance, while double glass patio doors invite natural light and provide easy access to the outdoors. The kitchen is a chef's delight, offering ample cupboard space, Caesarstone countertops, and stainless steel appliances. A convenient mudroom features in-floor heating, laundry facilities, and a powder room, leading to a superb rear entrance. The professionally designed and landscaped backyard is a true retreat, with two spacious parking spaces, a fully fenced yard, patio, garden beds, and storage sheds. Upstairs, the second floor boasts three generously sized bedrooms and an updated full bathroom with classic subway tile and a jacuzzi tub with a shower. The third floor is a masterpiece, offering a private bedroom suite with a bright and spacious layout. This suite features beautiful White Ash flooring, an office nook, and a luxurious ensuite with a round soaker tub, walk-in shower, vintage vanity, marble accents, and modern Terrazzo flooring. The fully finished lower level adds even more versatility, complete with a kitchenette and full bath, making it perfect for guests, in-laws, or a teen retreat, with its own separate side entrance. Situated in the highly sought-after Kirkendall neighborhood, this home offers easy access to all amenities, great schools, and a walkable lifestyle. Don't miss out on this truly magnificent home it's the perfect place to create lasting memories.
Property Features
- Date Listed: Friday, August 23, 2024
- Virtual Tour: View Virtual Tour for 182 HERKIMER Street
- City: Hamilton
- Neighborhood: Kirkendall
- Full Address: 182 HERKIMER Street, Hamilton, L8P 2H6, Ontario, Canada
- Living Room: Main
- Kitchen: Main
- Listing Brokerage: Realty Hub, Brokerage - Disclaimer: The information contained in this listing has not been verified by Realty Hub, Brokerage and should be verified by the buyer.

