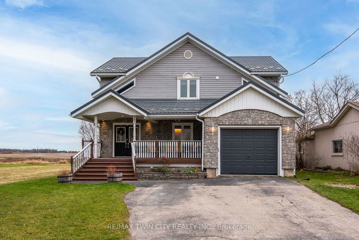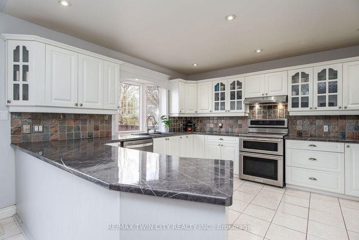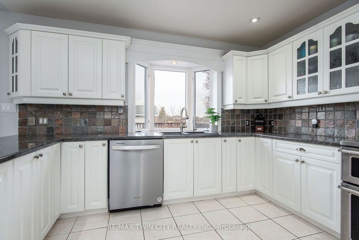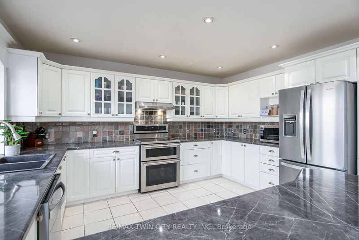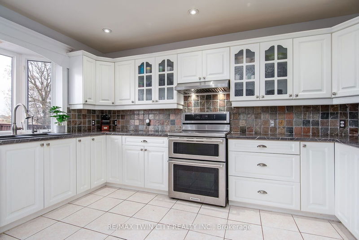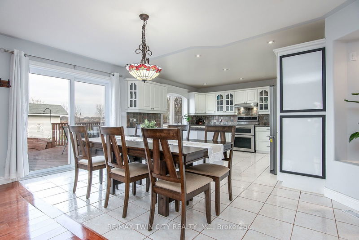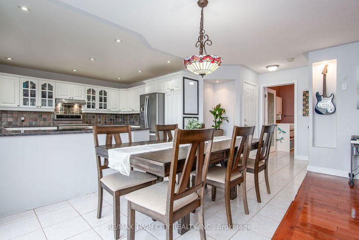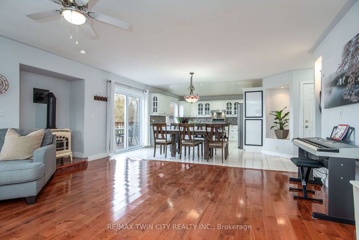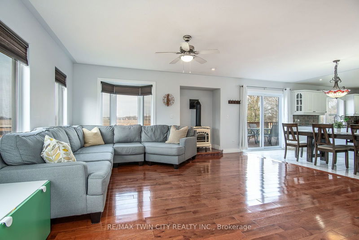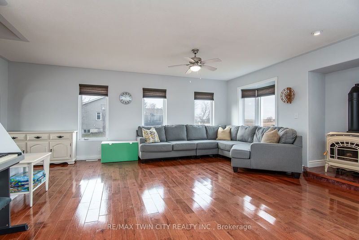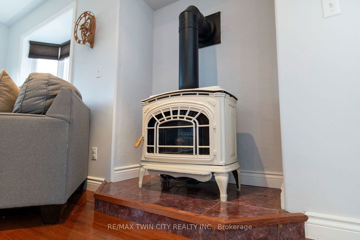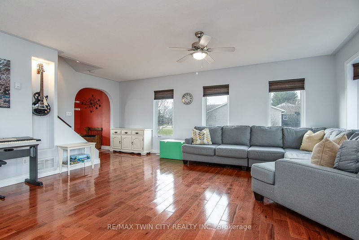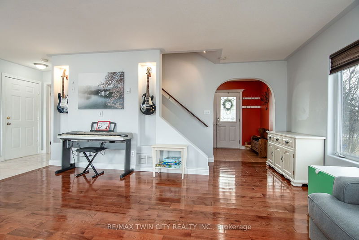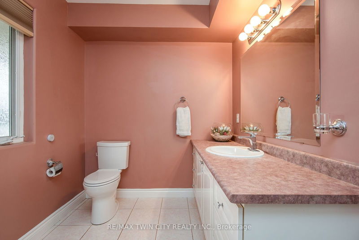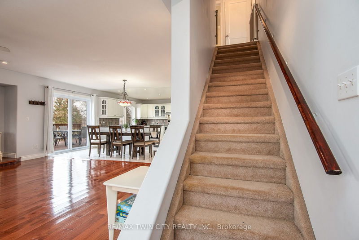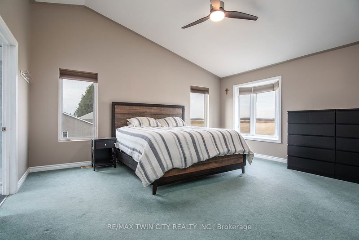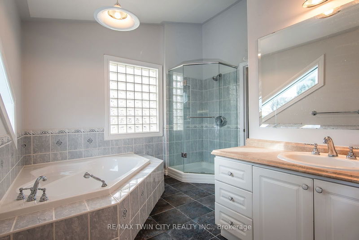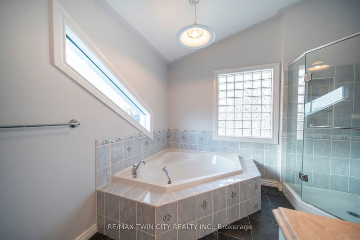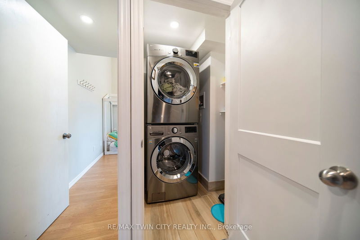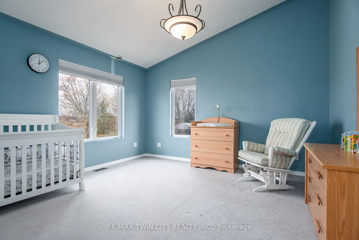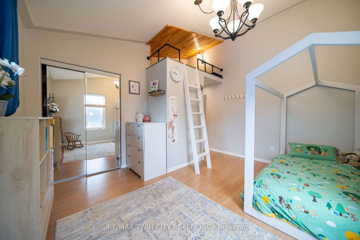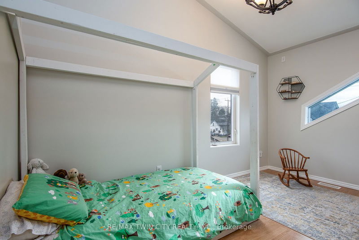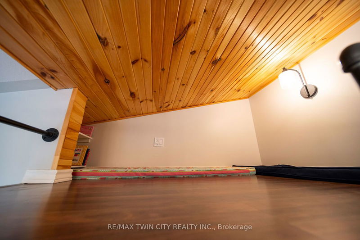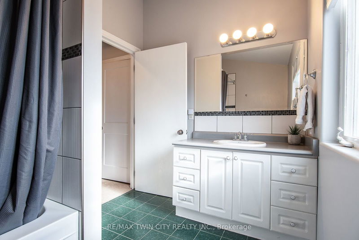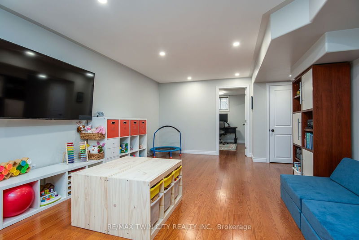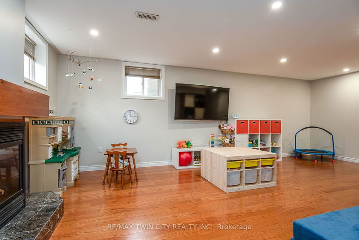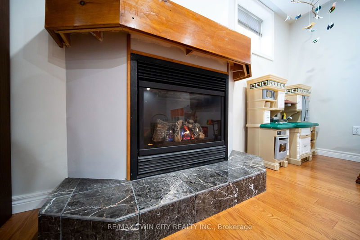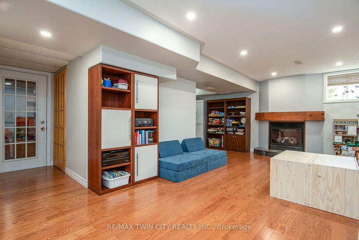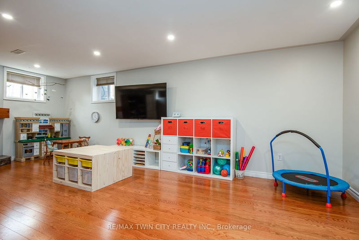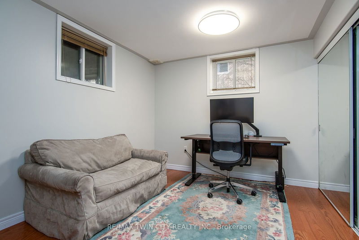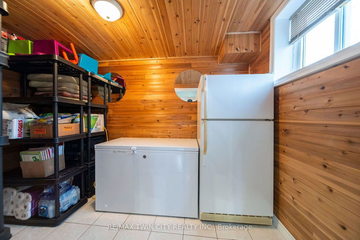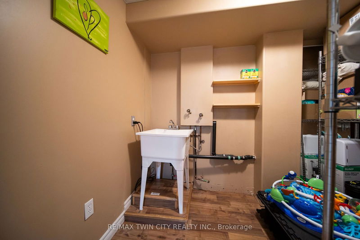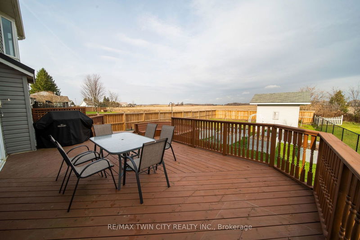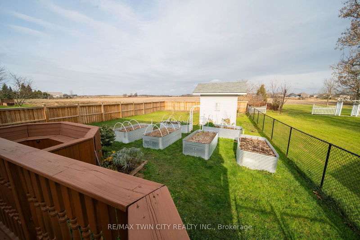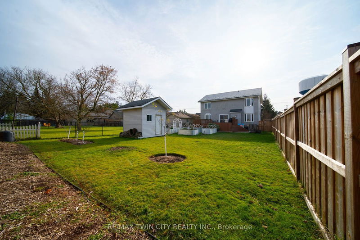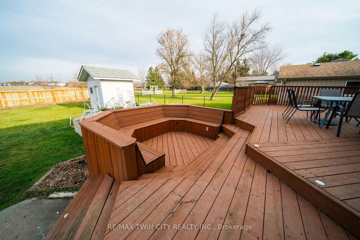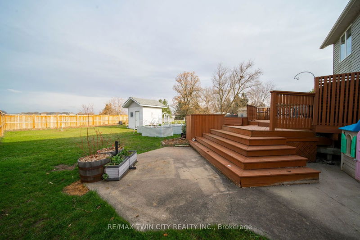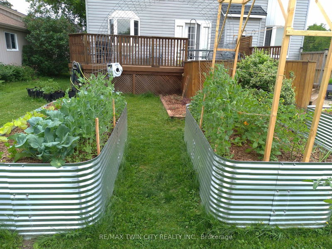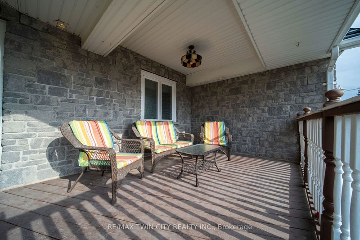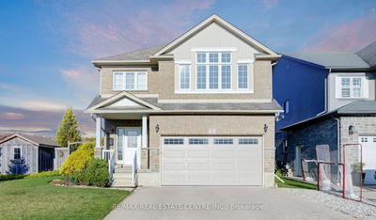Welcome to this stunning custom home, offering 3 spacious bedrooms, 3 bathrooms, and a blend of country charm and modern convenience, just moments from schools and city amenities. Nestled on a large, beautifully manicured lot, this home boasts incredible curb appeal with a welcoming front porch, expansive driveway, and thoughtfully designed landscaping. Inside, a bright and airy main floor features an open-concept living and dining area with breathtaking views of scenic farmer's fields, flowing seamlessly into a large country kitchen with modern countertops, updated appliances, and views of the private backyard. Upstairs, you'll find the convenience of second-floor laundry and all bedrooms featuring high ceilings, adding a sense of space and elegance. The fully finished basement provides versatile living space with a cozy gas fireplace, the potential for a fourth bedroom or office, and plenty of storage. The 1.5-car garage offers ample storage or workshop space, while the fantastic backyard includes a large deck, vegetable gardens, a shed for additional storage, and plenty of room for outdoor activities. With a new HVAC system (2020), this home is move-in ready and perfect for creating lasting memories!
Property Features
- Date Listed: Friday, November 29, 2024
- Virtual Tour: View Virtual Tour for 182 Snyder's Road W
- City: Wilmot
- Major Intersection: Hwy 8 to Foundry Street to Snyder's Rd
- Full Address: 182 Snyder's Road W, Wilmot, N3A 2L9, Ontario, Canada
- Kitchen: Main
- Living Room: Main
- Listing Brokerage: Re/Max Twin City Realty Inc. - Disclaimer: The information contained in this listing has not been verified by Re/Max Twin City Realty Inc. and should be verified by the buyer.

