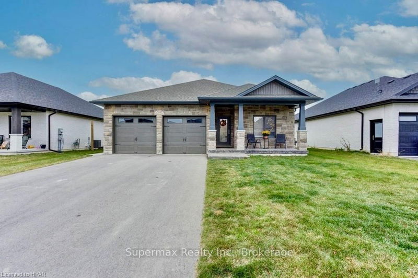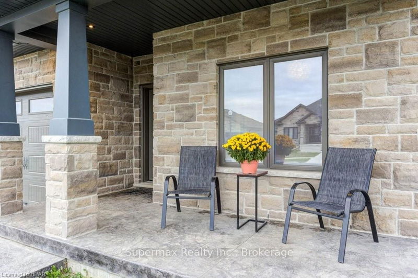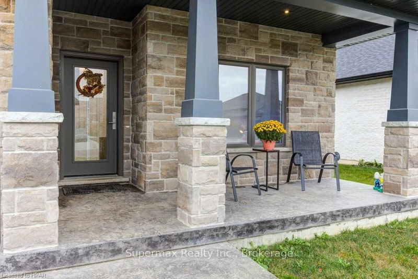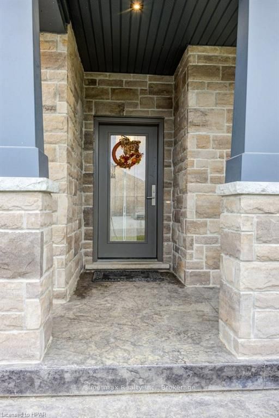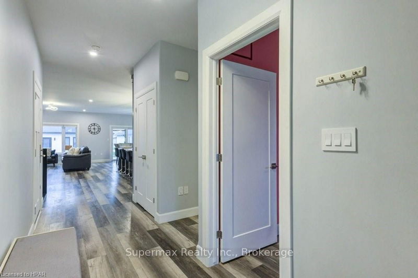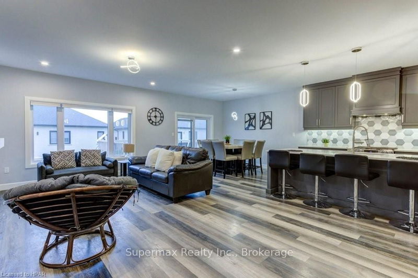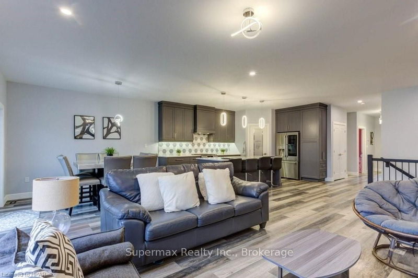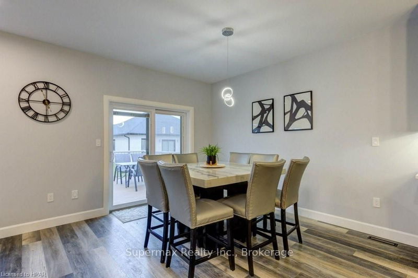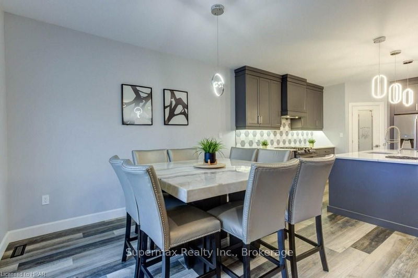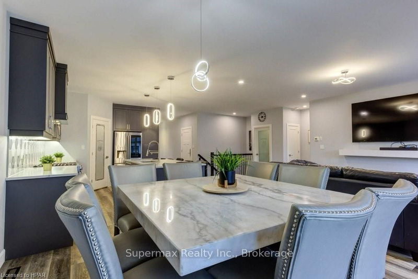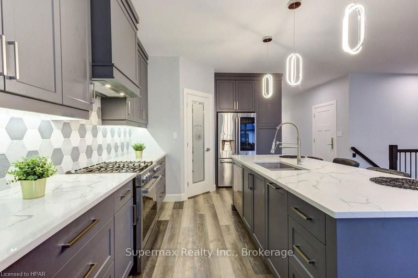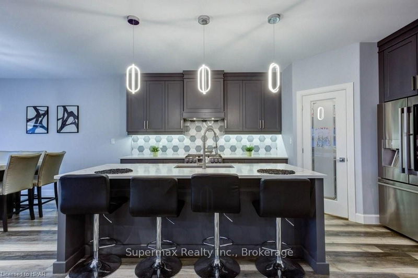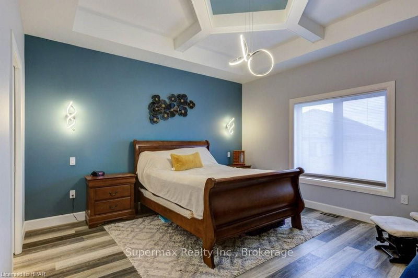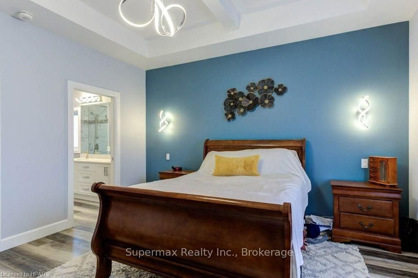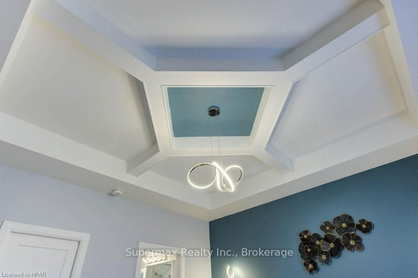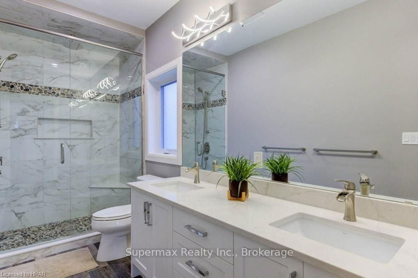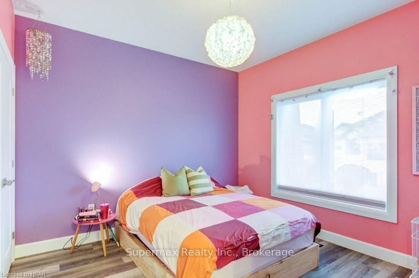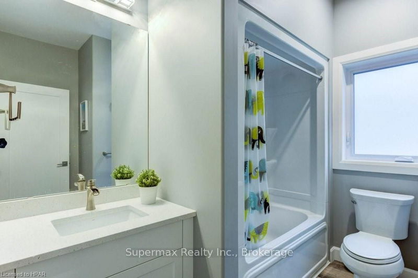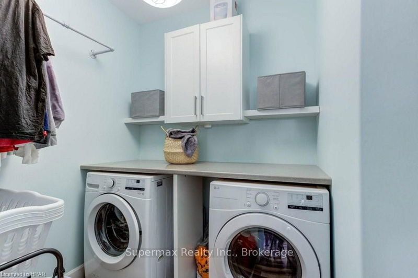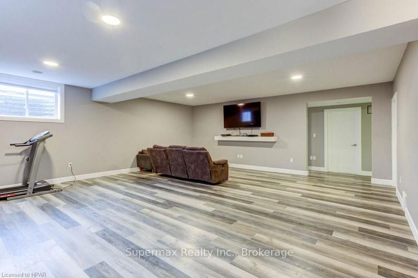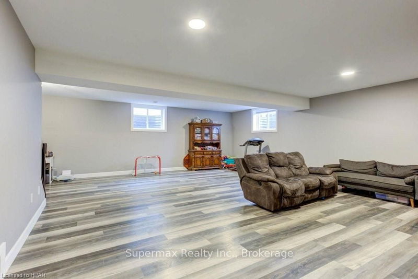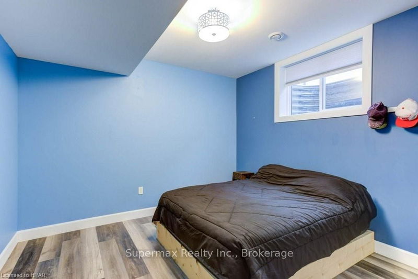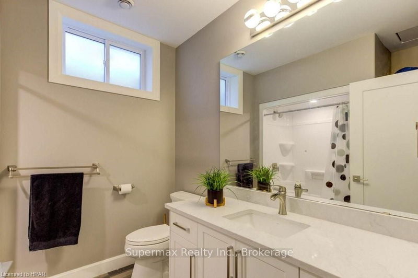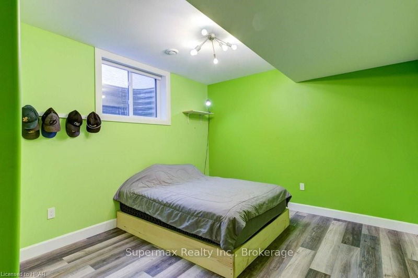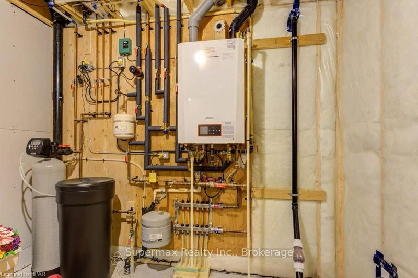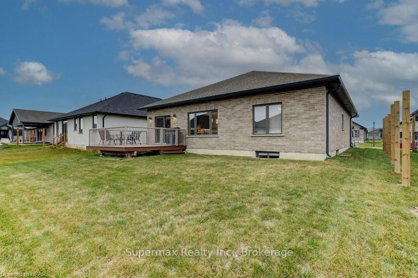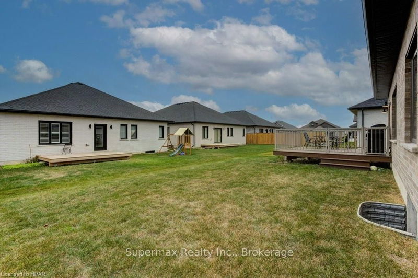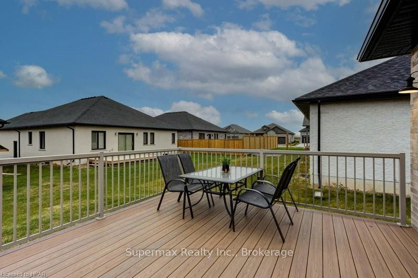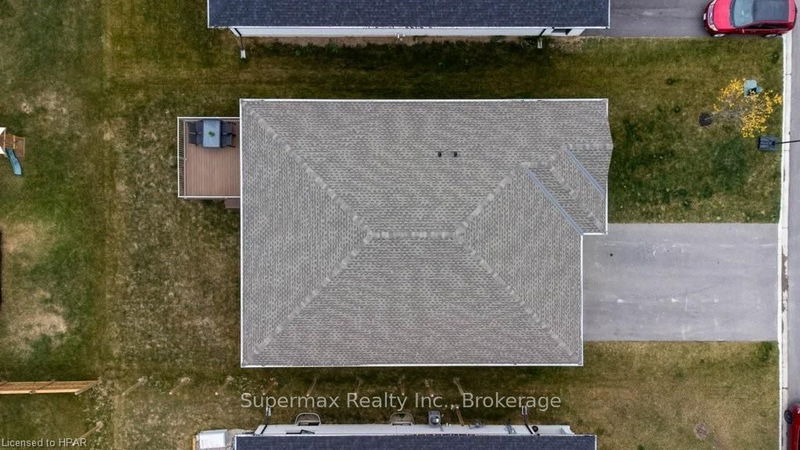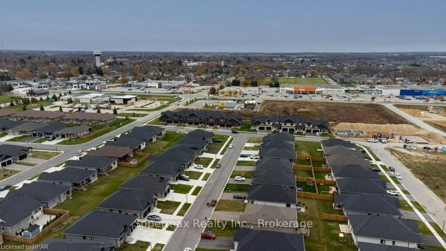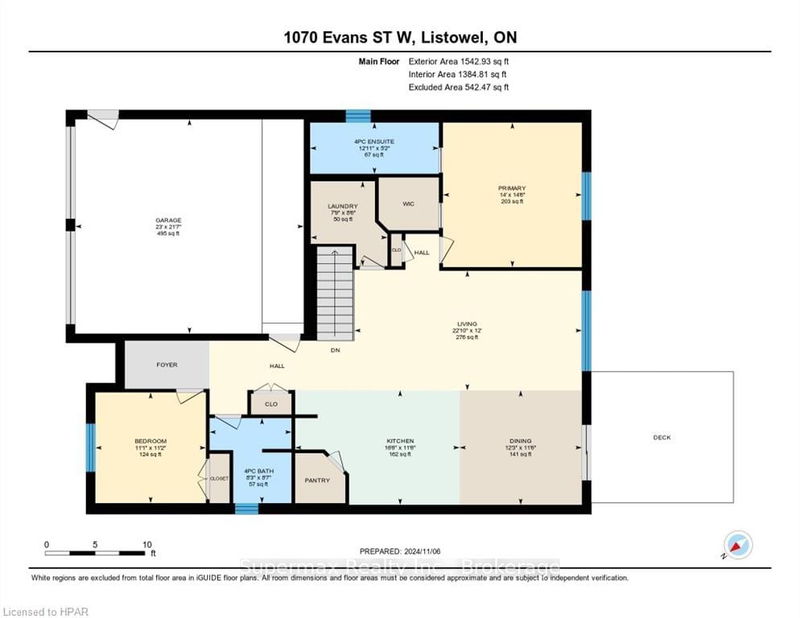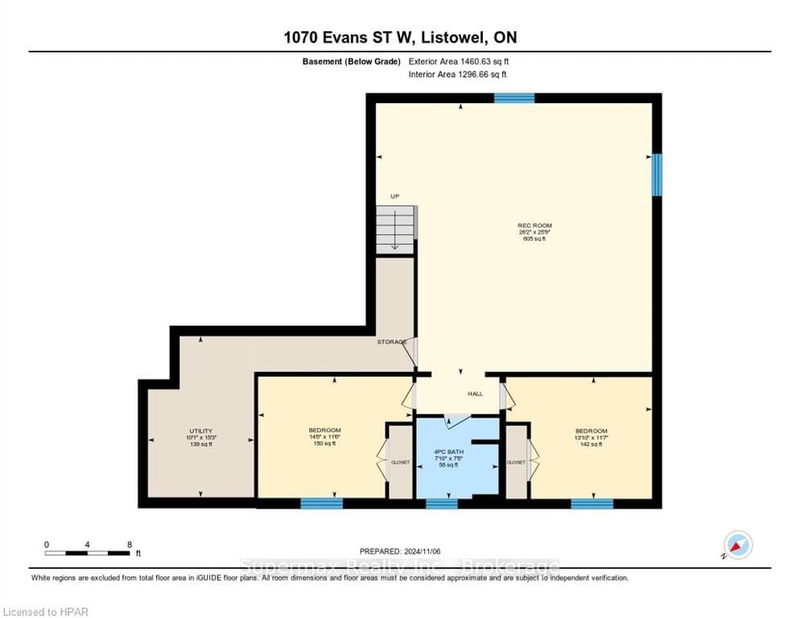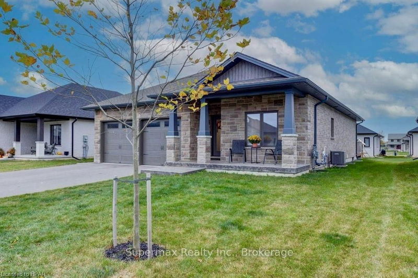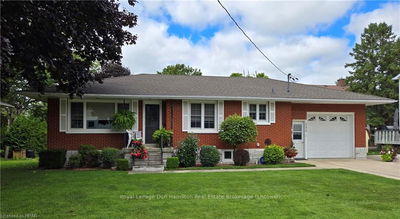Almost Brand new Custom Built Bungalow from LARRY OTTEN still under Tarion Warranty. Great Curb appeal with the stone and full brick elevation. A concrete covered Front porch and double wide driveway with no walk-way is so convenient.As you step inside, you're greeted by a spacious foyer that opens into a bright, open-concept ,functional main floor.Spacious living area features 9 foot smooth ceilings seamlessly flowing into the dining area .Custom kitchen with lots of cabinets , walk-in pantry, Huge 8 feet Island, High end stainless steel appliances, under cabinet lighting ,backsplash are some of the features.Laundry is conveniently located on the main floor with lots of storage cabinets.Master bedroom with beautiful custom tray ceilings , walk in closet and ensuite with tiled glass shower and double sink.One more good sized bedroom and a full washroom with tub completes the main Floor. Oak stairs will lead you to this amazing Fully Finished basement with large rec room , TWO bedrooms and A full washroom and storage/utility area.Basement ceiling height is 9 Ft and there is IN -FLOOR HEATING through out the basement . Large windows in basement lets lots of light in .Great backyard with a 14 x 14 wide composite deck and designated gas line for bbq .This home is fully upgraded and ready to move in some of the features to mention are Owned water heater, water softener, Carpet free home, 9 ft on both levels, Quartz through out, Custom cubbies in garage for storage, garage openers...Nothing to do jut move in and enjoy... Located Just minutes from schools, shopping, restaurants, parks, Sports-plex and much more . Call your agent to book showings...
Property Features
- Date Listed: Thursday, November 14, 2024
- Virtual Tour: View Virtual Tour for 1070 EVANS Street W
- City: North Perth
- Neighborhood: 32 - Listowel
- Full Address: 1070 EVANS Street W, North Perth, N4W 0C8, Ontario, Canada
- Kitchen: Main
- Living Room: Main
- Listing Brokerage: Supermax Realty Inc. - Disclaimer: The information contained in this listing has not been verified by Supermax Realty Inc. and should be verified by the buyer.

