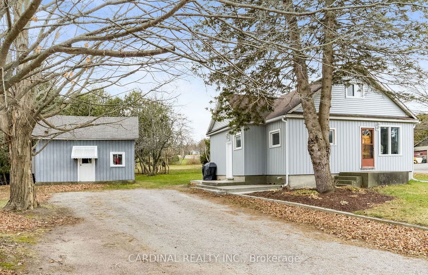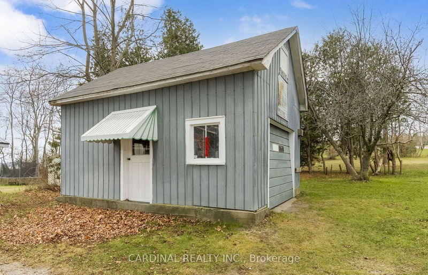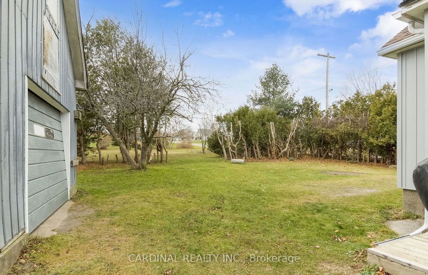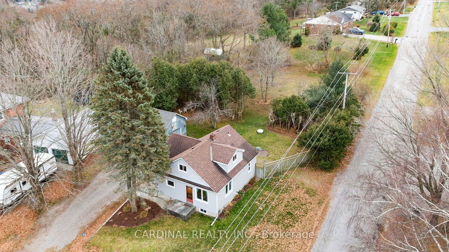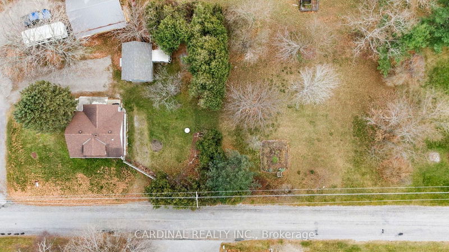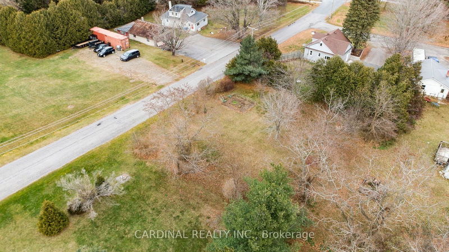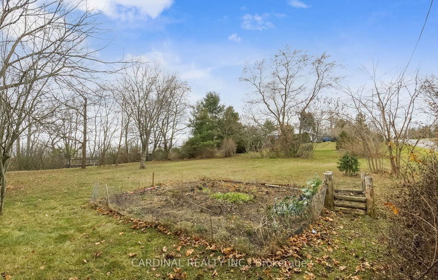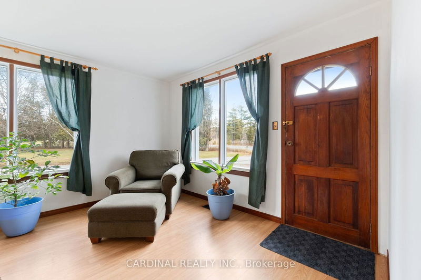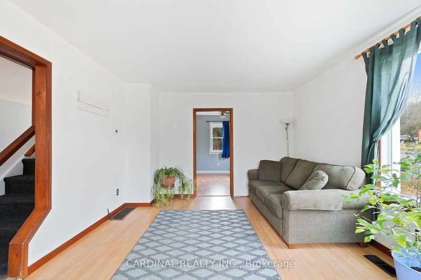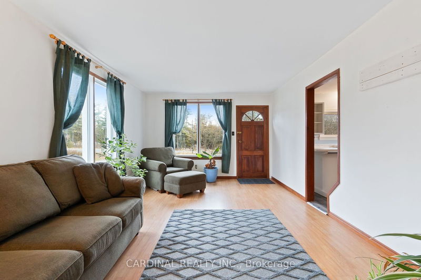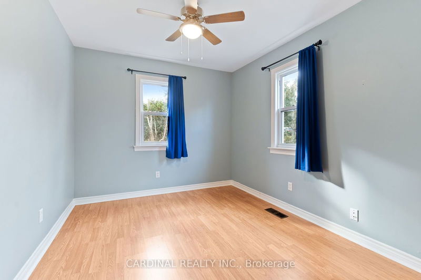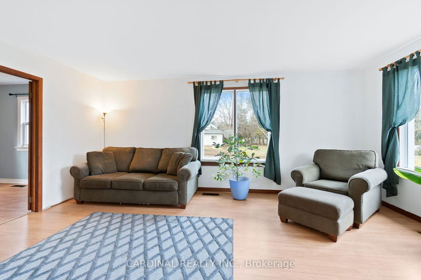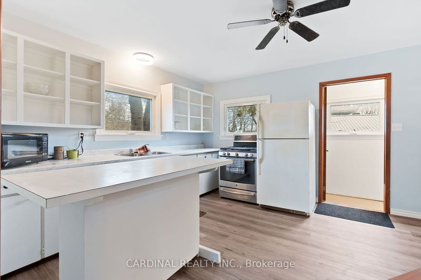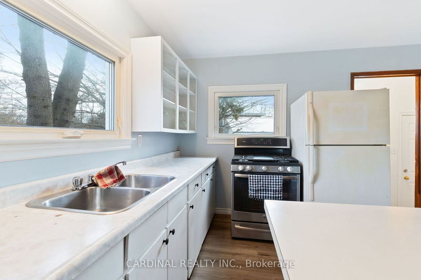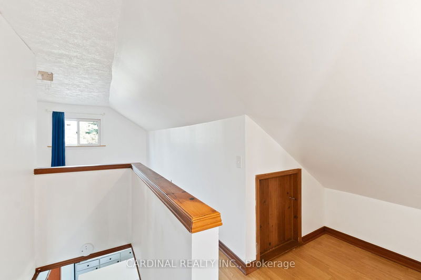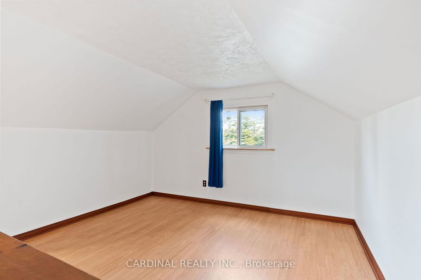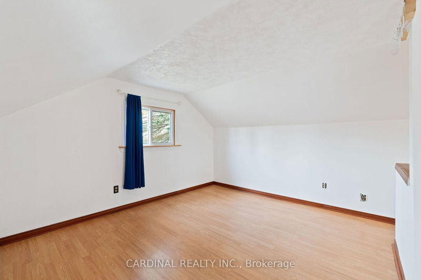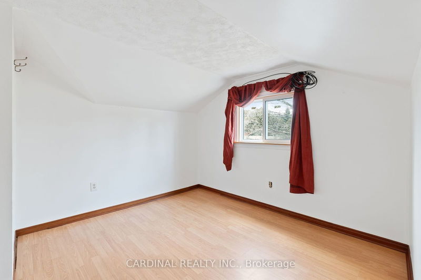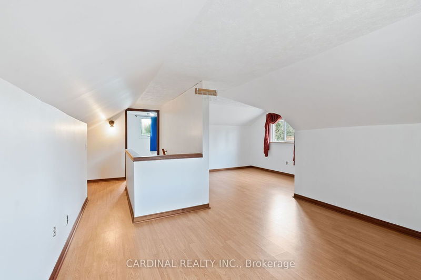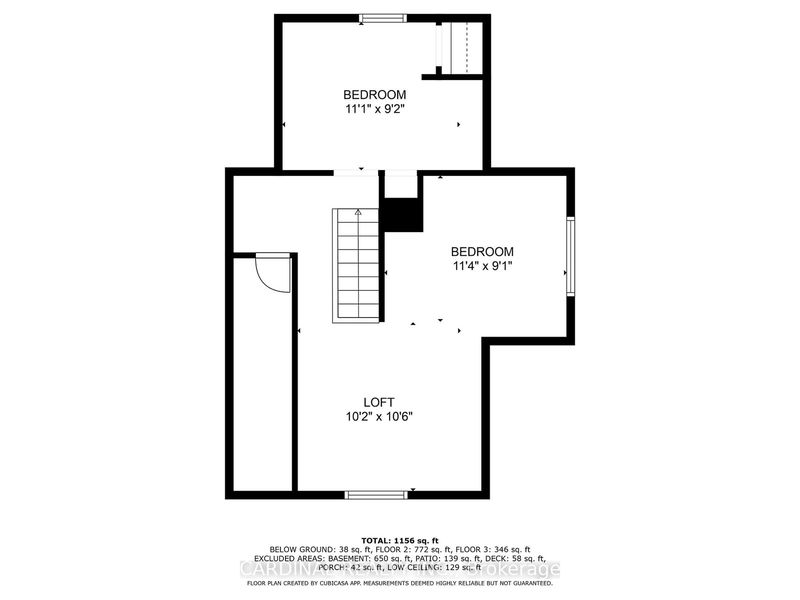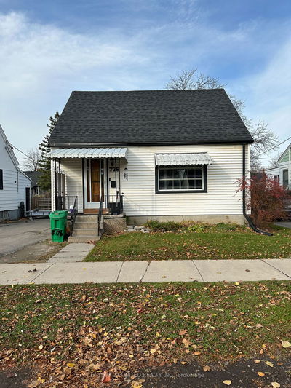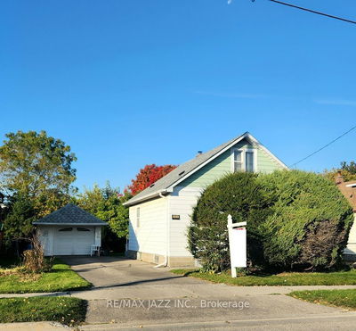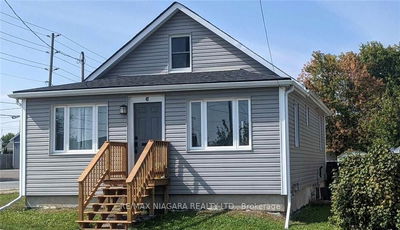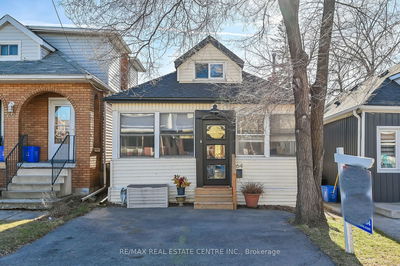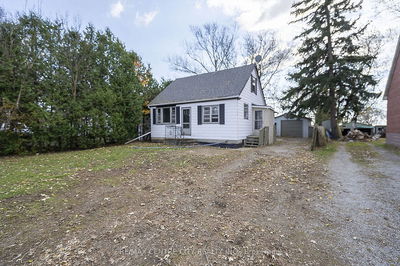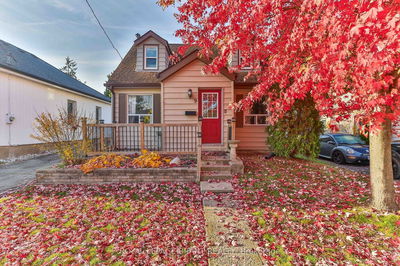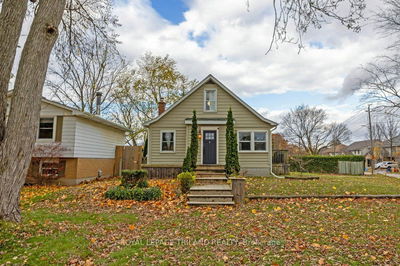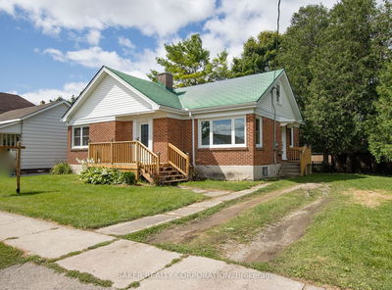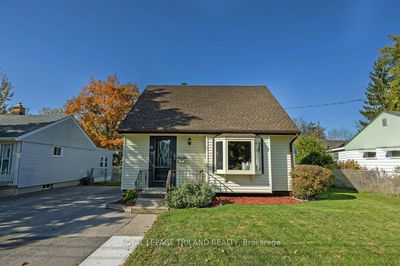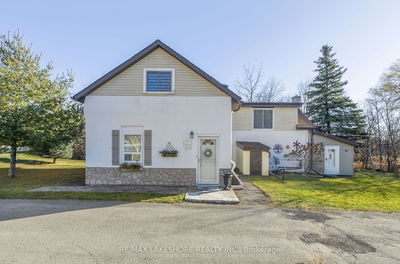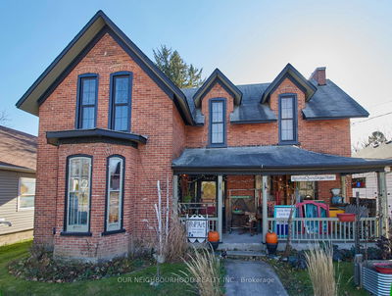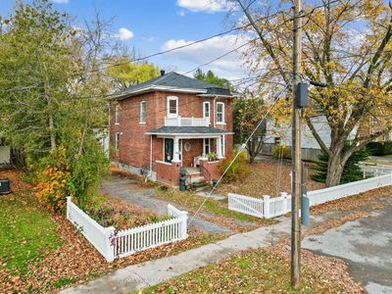Nestled in the heart of Colborne, just a minute from Highway 401, this charming 1.5-storey detached home is perfect for first-time buyers, growing families, or downsizers seeking convenience and comfort. Built in 1930, the home features three bedrooms, including a main-floor primary bedroom for easy living, and a full bathroom. Situated on a spacious, country-sized lot with mature trees, this property has been lovingly landscaped to include a thriving vegetable garden. Recent updates include new flooring in select areas, fresh paint throughout, new water softener, a new roof on the detached garage, and new siding. The home is equipped with natural gas heating, a water heater, and a gas cook stove for added efficiency. The detached garage offers room for a workshop and a lean-to shed, providing ample space for storage and projects. With its combination of classic charm, modern updates, and a prime location, this home is ready for you to move in and make it your own. Floor plans and a copy of the survey are available for your convenience. Don't miss out on this Colborne gem!
Property Features
- Date Listed: Wednesday, December 04, 2024
- City: Cramahe
- Neighborhood: Rural Cramahe
- Major Intersection: COUNTY RD 25 & KELWOOD LANE
- Full Address: 141 Kelwood Lane, Cramahe, K0K 1S0, Ontario, Canada
- Kitchen: Main
- Living Room: Main
- Listing Brokerage: Cardinal Realty Inc. - Disclaimer: The information contained in this listing has not been verified by Cardinal Realty Inc. and should be verified by the buyer.


