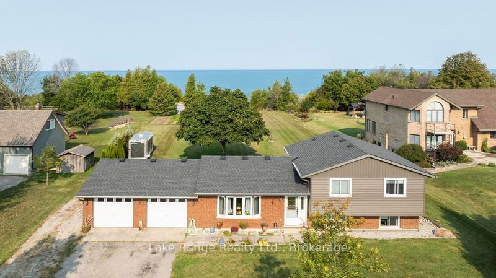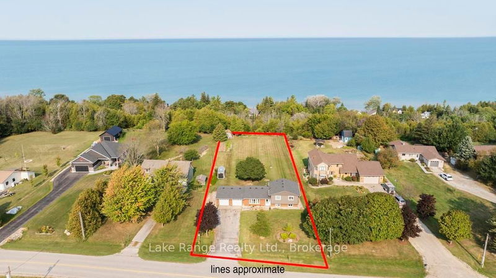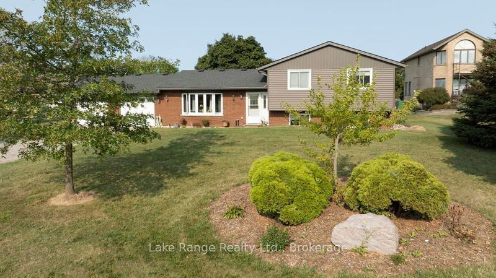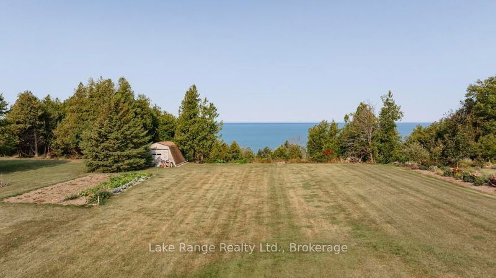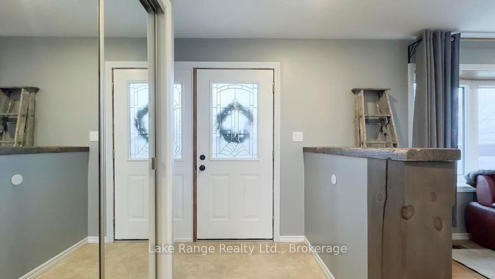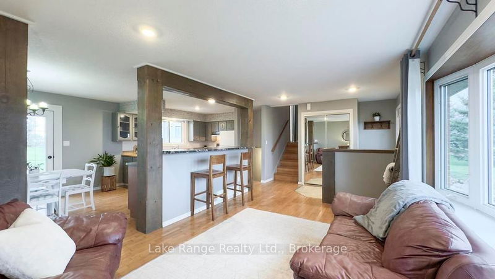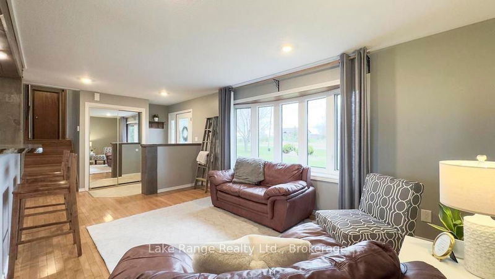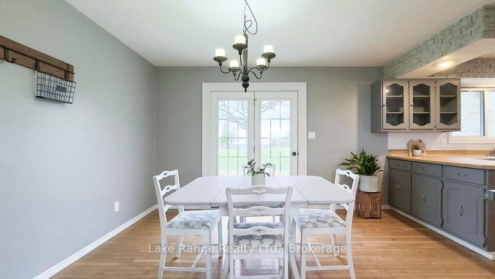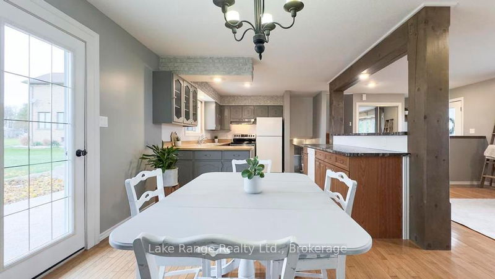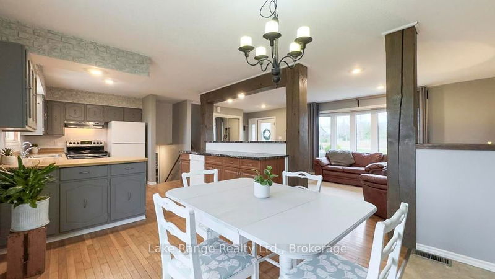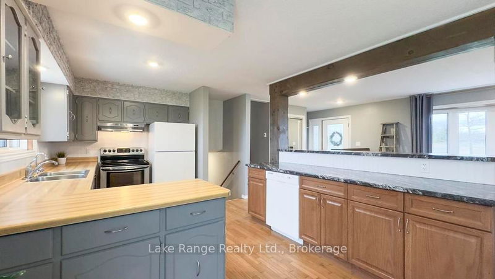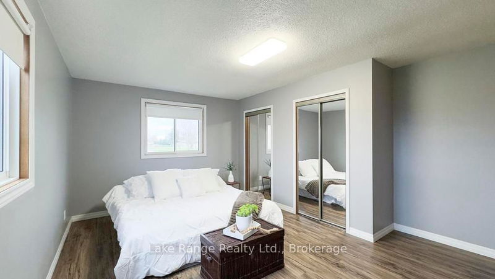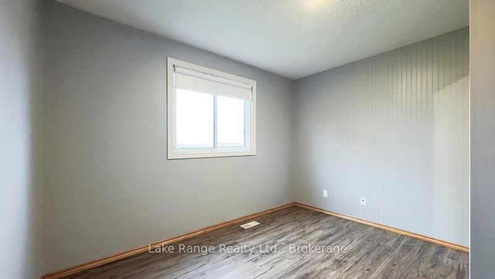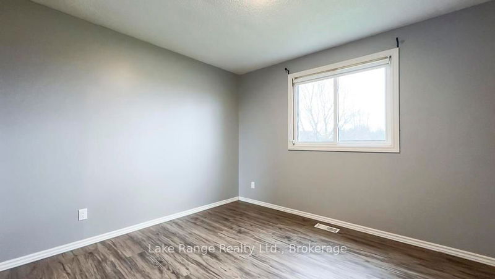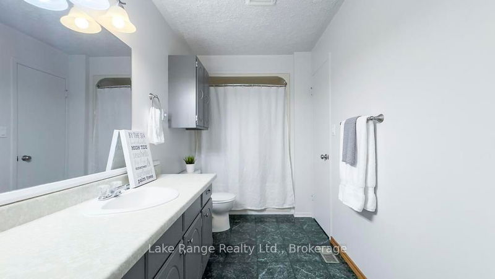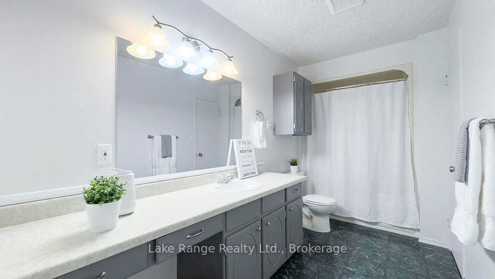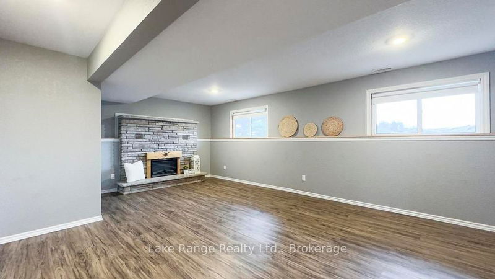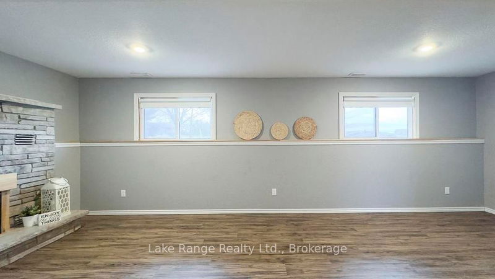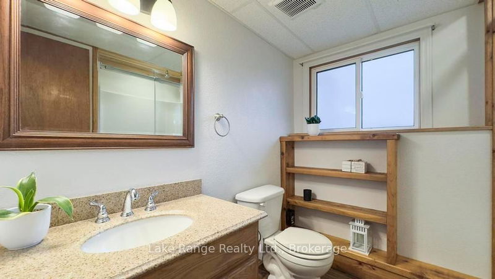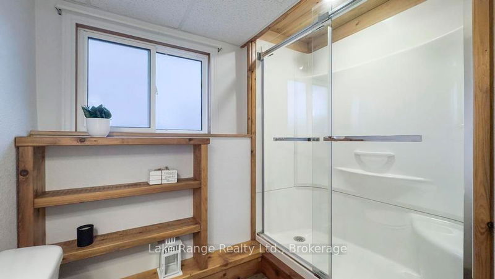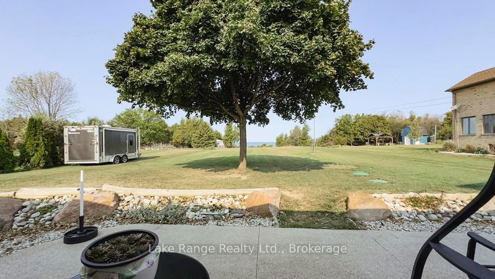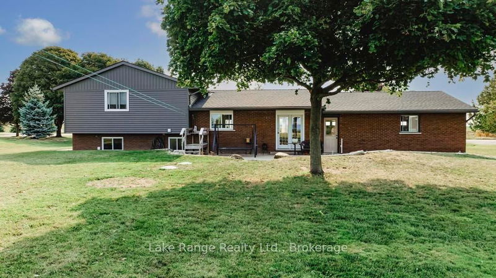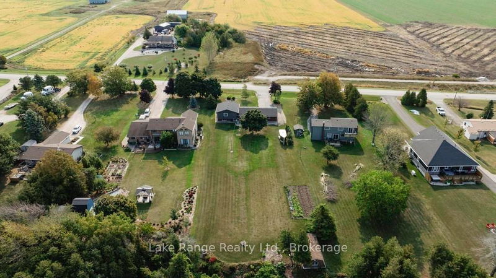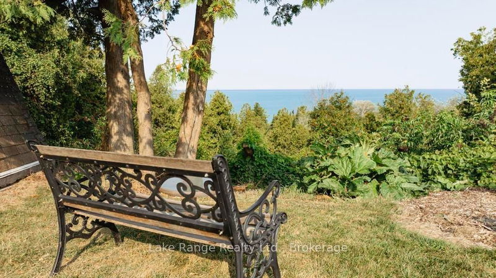Welcome to 734 Lake Range Drive! This beautifully updated side split is nestled on over half an acre lot and offers breathtaking views of Lake Huron. Step inside to discover an inviting open-concept living space where the kitchen, living room, and dining area seamlessly flow together perfect for entertaining or relaxing with family. The home features three spacious bedrooms and two full bathrooms, including a convenient cheater ensuite off the spacious primary bedroom, which also boasts two generous closets. The lower level is designed for comfort and functionality, featuring a cozy rec room and a well-sized laundry room. The crawl space provides ample storage and houses the home's utilities. The property also includes a insulated two-car garage, providing plenty of space for vehicles and additional storage. Outside, you'll find a delightful backyard oasis complete with a garden, patio, and storage shed, all framed by the serene backdrop of lake views. Plus, the beautiful beaches of Lake Huron are just a short stroll away, offering endless opportunities for relaxation and recreation. The vibrant town of Kincardine is just minutes away, offering all the amenities you need including shops, restaurants, and services. This Lakeview treasure is a rare find. Don't miss your chance to call this exceptional property home!
Property Features
- Date Listed: Wednesday, December 04, 2024
- Virtual Tour: View Virtual Tour for 734 LAKE RANGE Drive
- City: Huron-Kinloss
- Neighborhood: Huron-Kinloss
- Major Intersection: From 21 highway head west onto Concession 8, head north onto Lake Range Drive. Property is on the left hand side. Sign on property.
- Full Address: 734 LAKE RANGE Drive, Huron-Kinloss, N2Z 0B3, Ontario, Canada
- Kitchen: Main
- Living Room: Main
- Family Room: Lower
- Listing Brokerage: Lake Range Realty Ltd. - Disclaimer: The information contained in this listing has not been verified by Lake Range Realty Ltd. and should be verified by the buyer.

