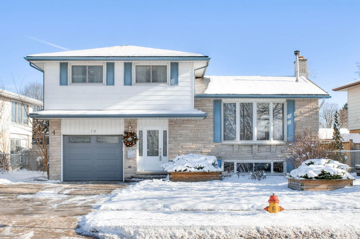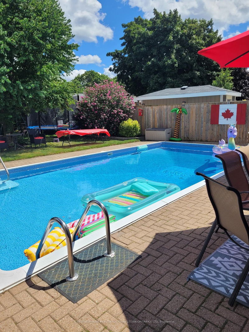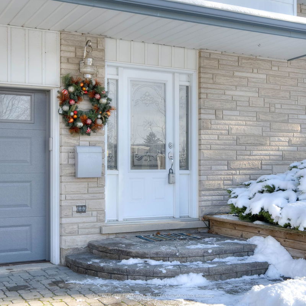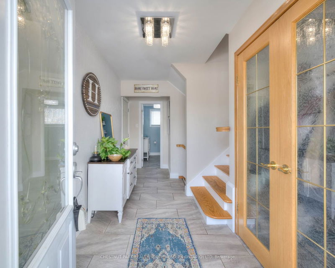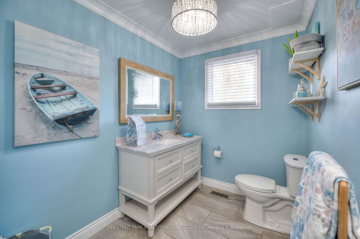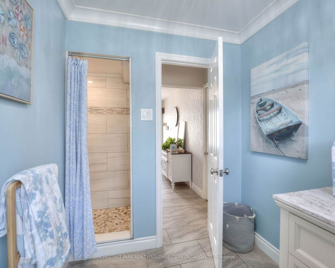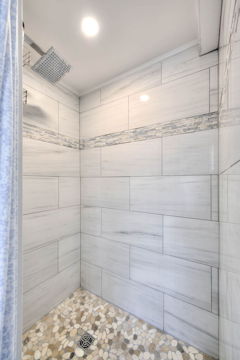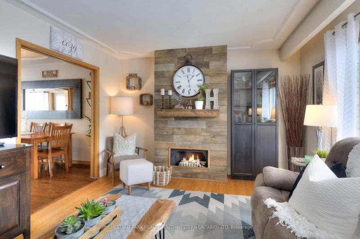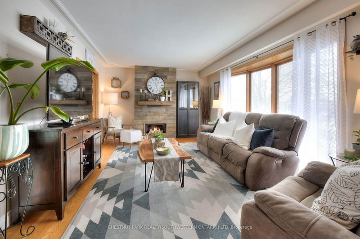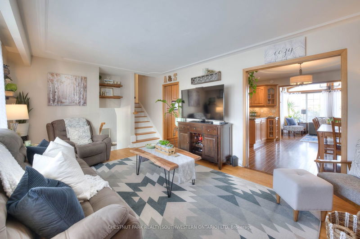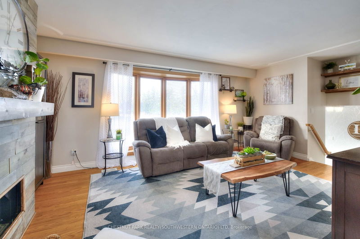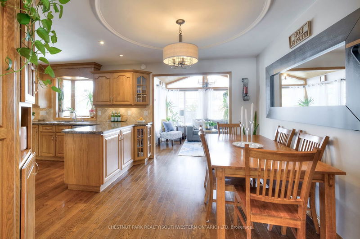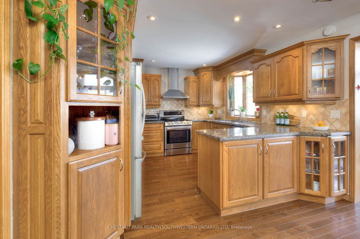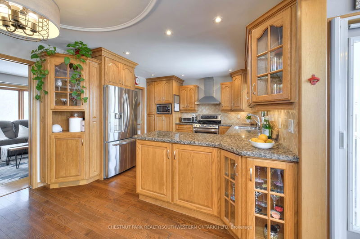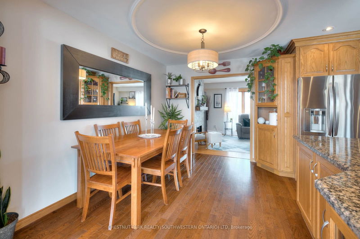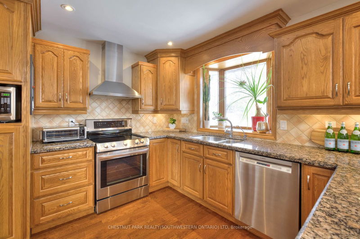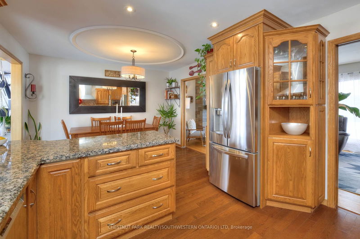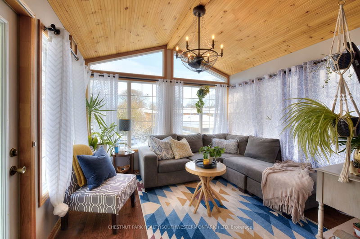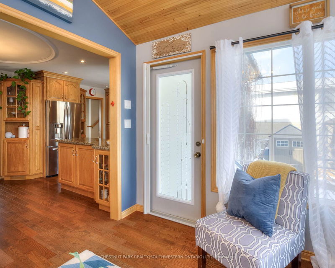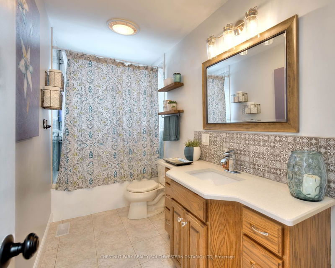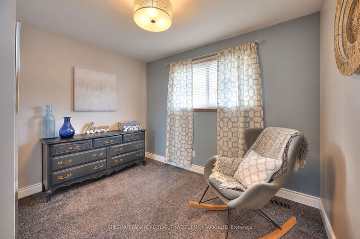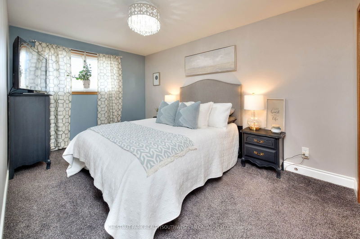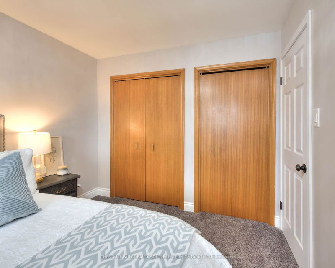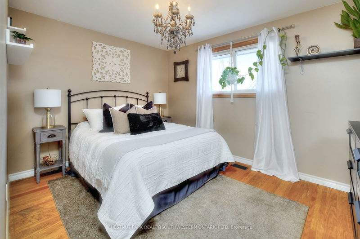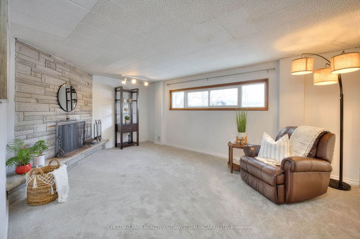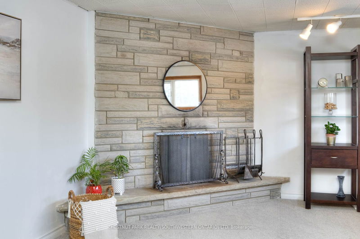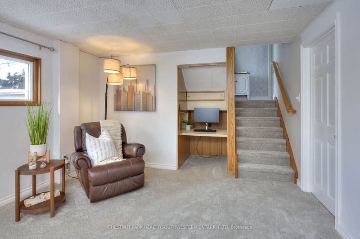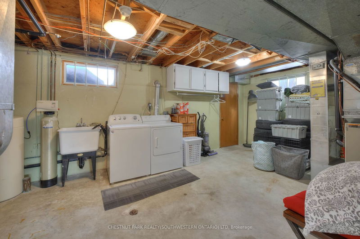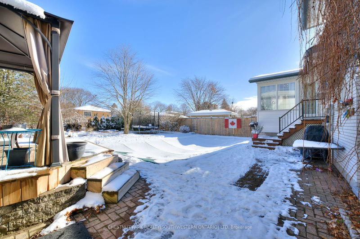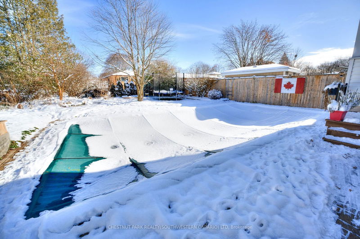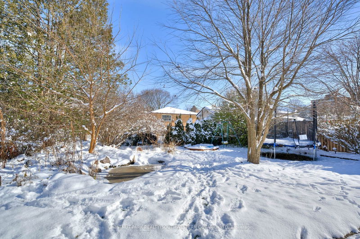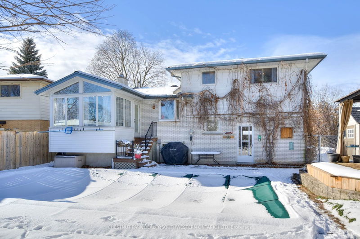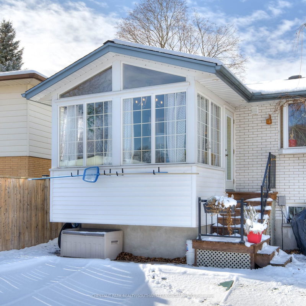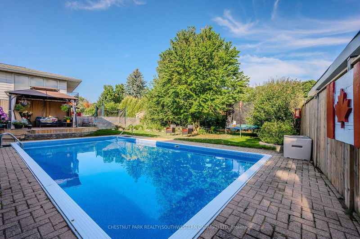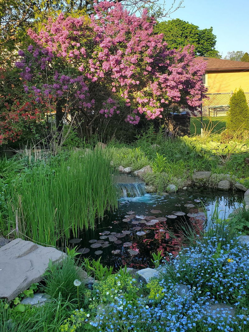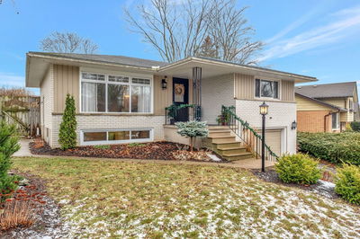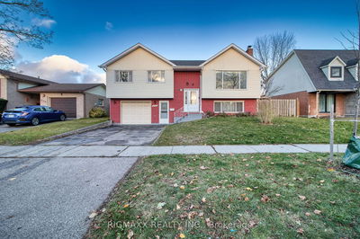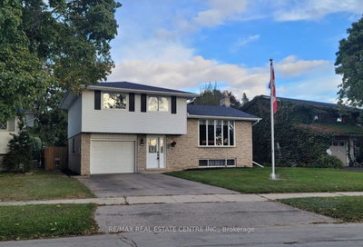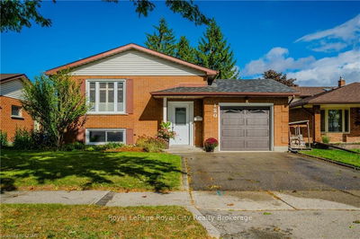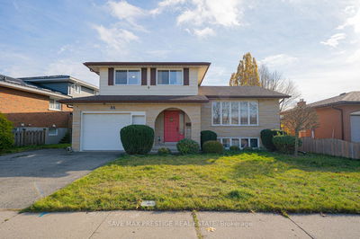Welcome to 19 Halifax Drive! This beautifully maintained four-level side-split offers ample space for your growing family. With three spacious bedrooms and two full bathrooms, this home is designed for both comfort and functionality. The bright and airy principal rooms seamlessly flow into a charming sunroom that overlooks the spectacular backyard. The private outdoor oasis is an entertainer's dream, complete with an inground pool, a gazebo, a pond, and plenty of grassy space for relaxation and play. The oversized garage provides parking for your vehicle and includes a small workshop area, perfect for hobbies or extra storage. Nestled in a mature, family-friendly part of Heritage Park, this home is ideally located. Its within walking distance of schools and directly across the street from Canadian Martyrs Primary School and Heritage Park - a cherished community hub year-round. Conveniently situated just minutes from the expressway and Highway 7, this home is a must-see. Book your private tour today and discover everything 19 Halifax Drive has to offer! Pool liner, pump, filter & heater (2020), Garage door (2023)
Property Features
- Date Listed: Wednesday, December 04, 2024
- Virtual Tour: View Virtual Tour for 19 Halifax Drive
- City: Kitchener
- Major Intersection: Carson to Confederation to Halifax
- Family Room: Main
- Living Room: Main
- Kitchen: Main
- Listing Brokerage: Chestnut Park Realty(Southwestern Ontario) Ltd - Disclaimer: The information contained in this listing has not been verified by Chestnut Park Realty(Southwestern Ontario) Ltd and should be verified by the buyer.


