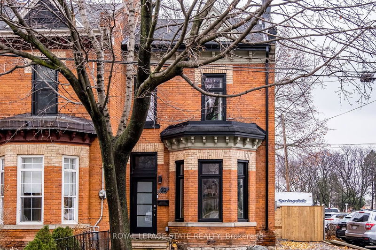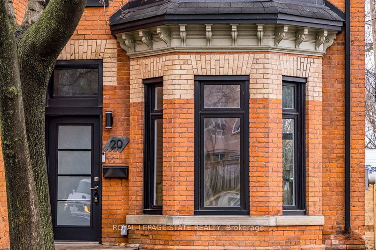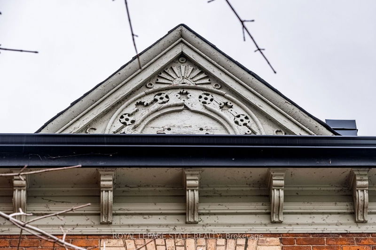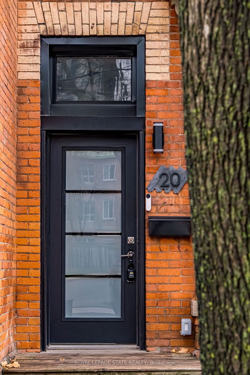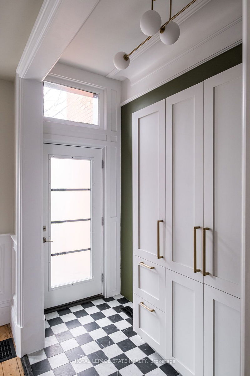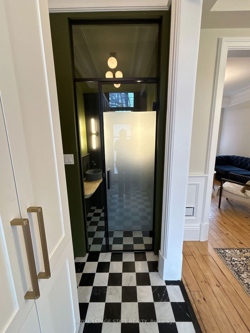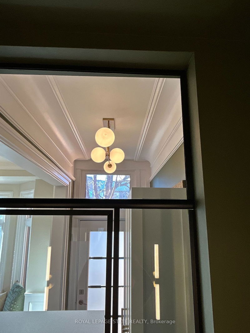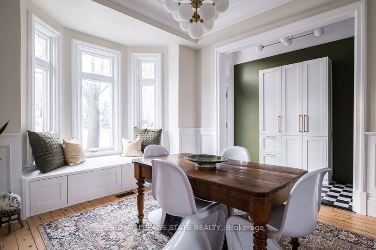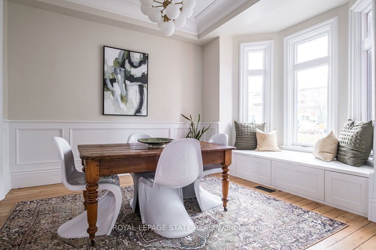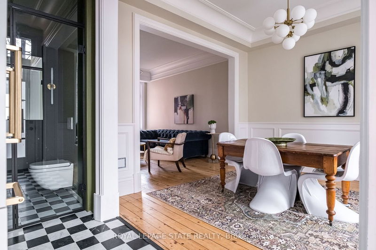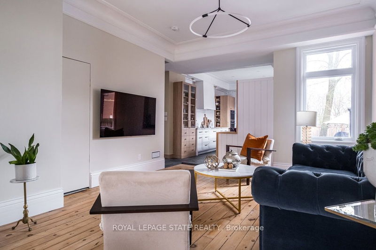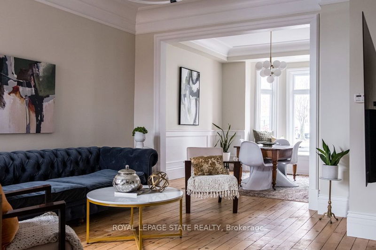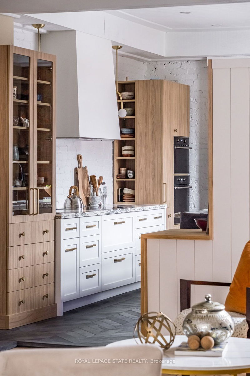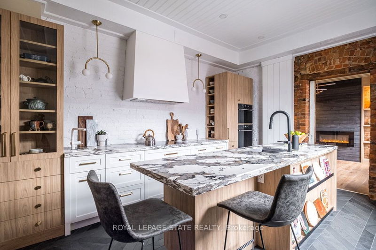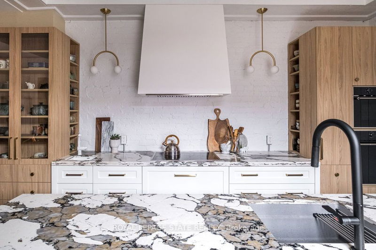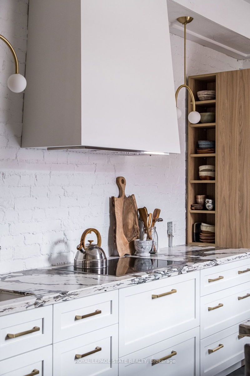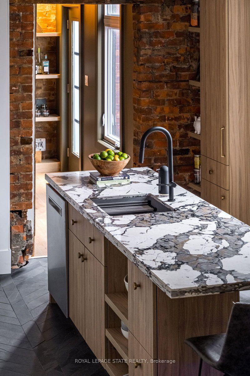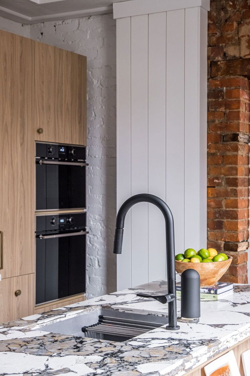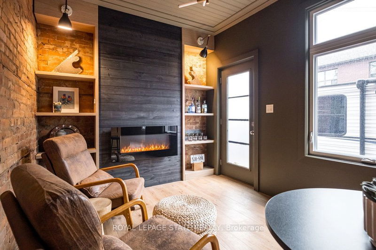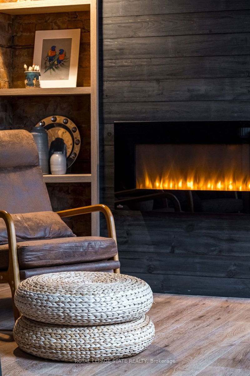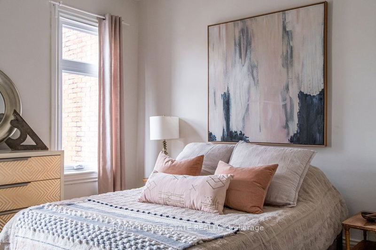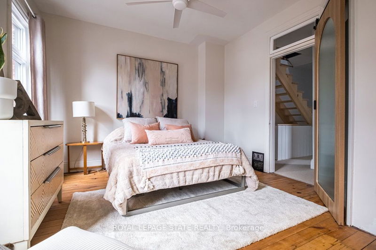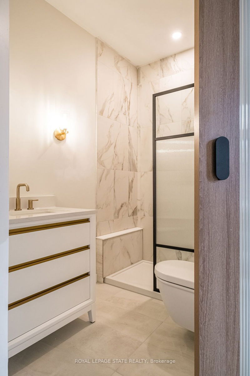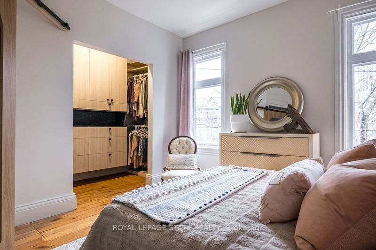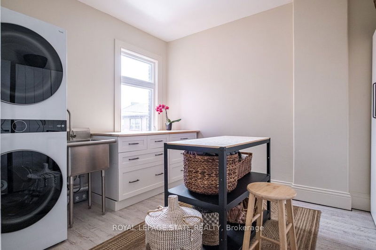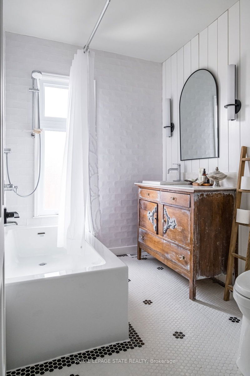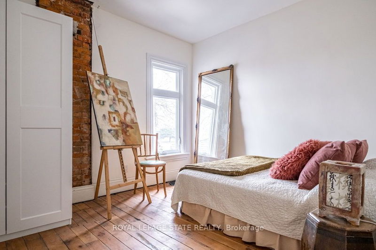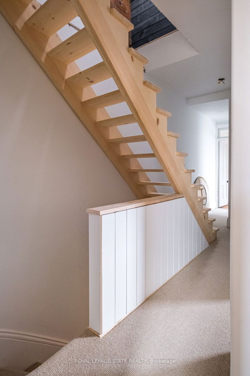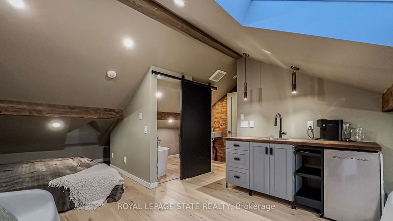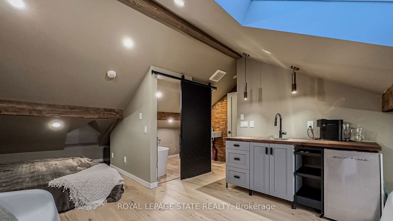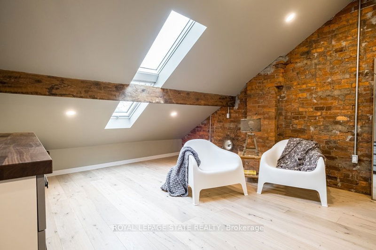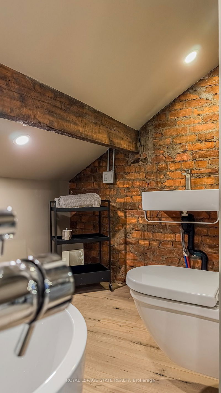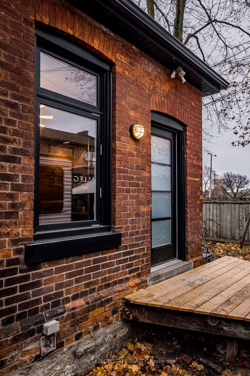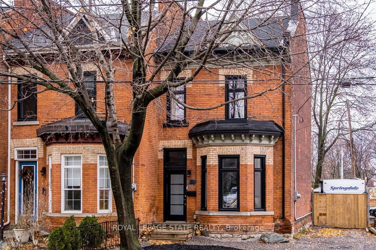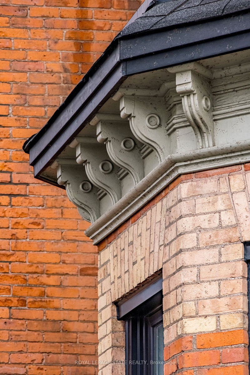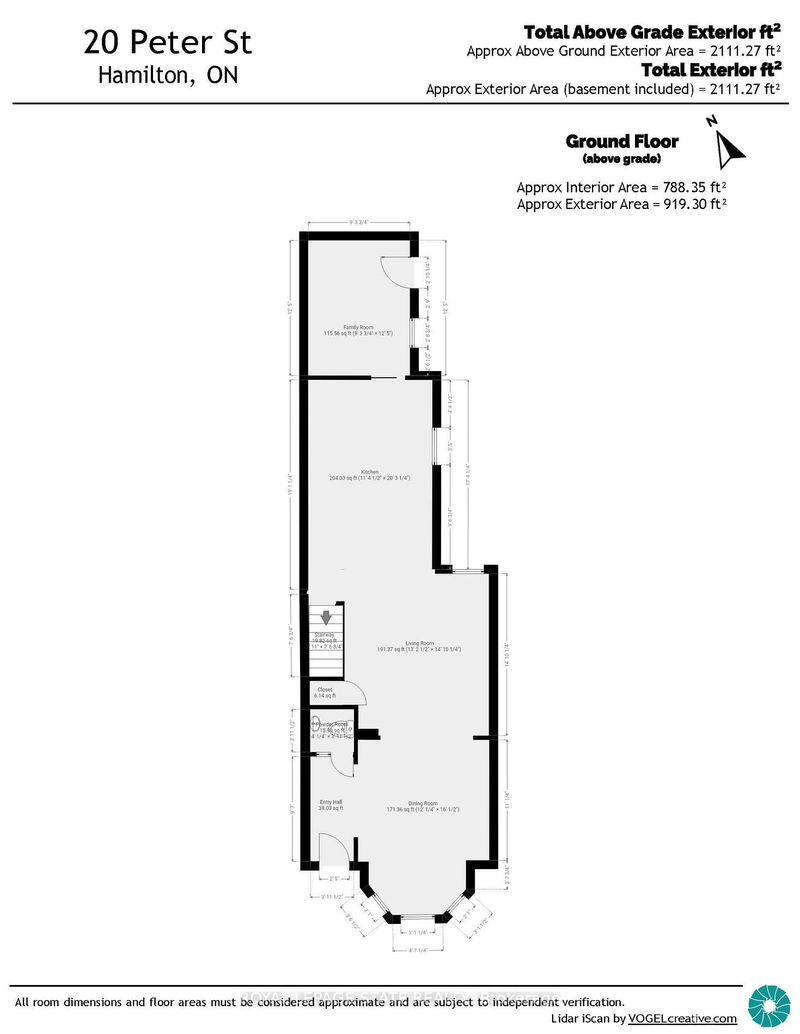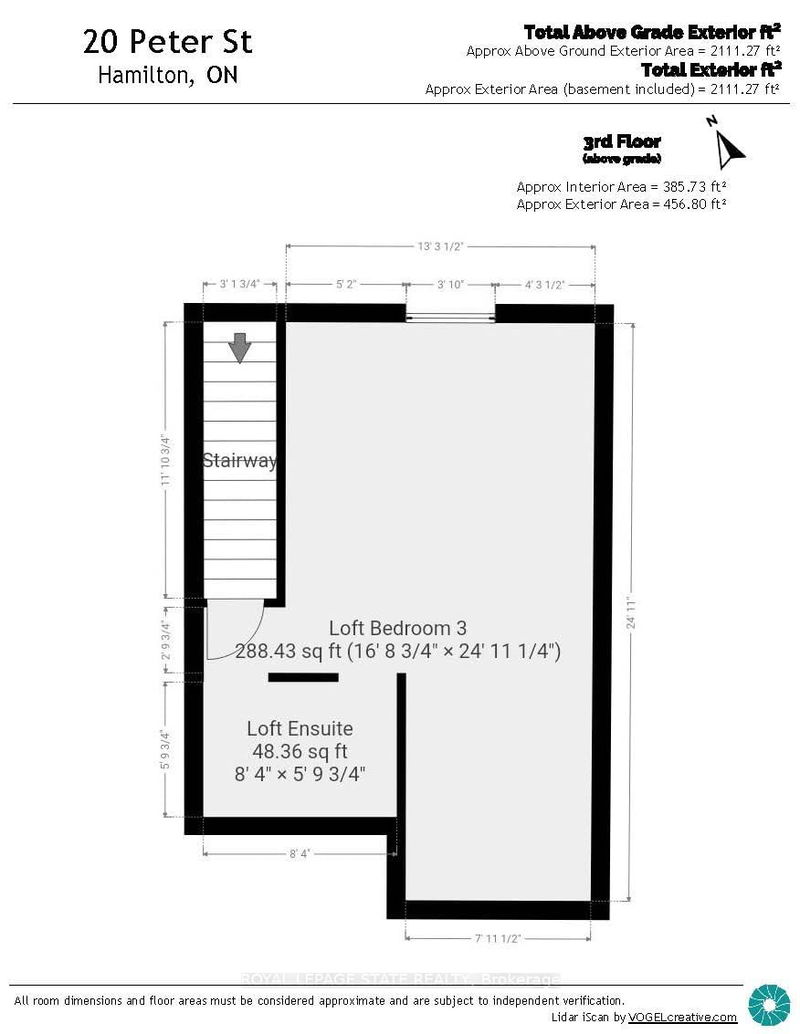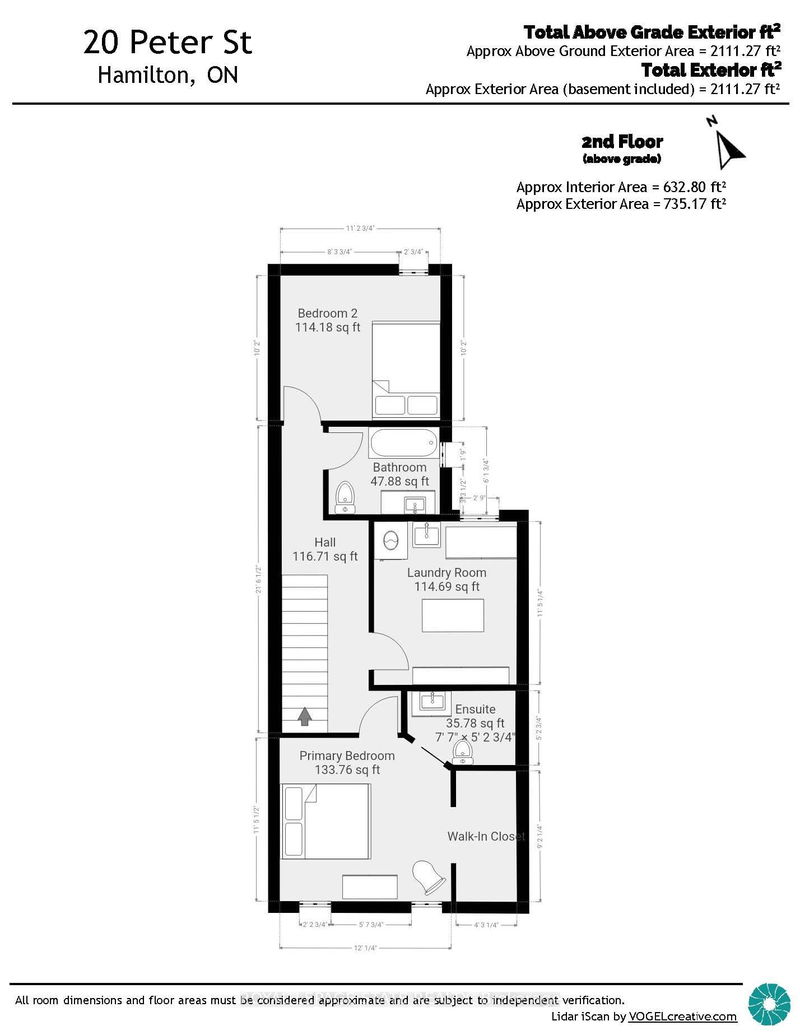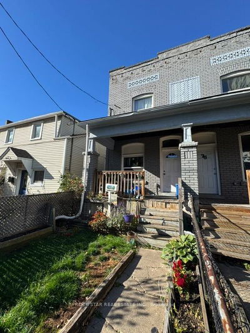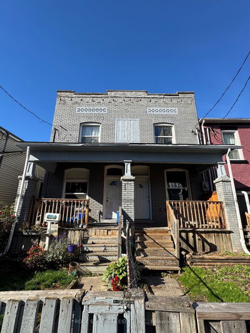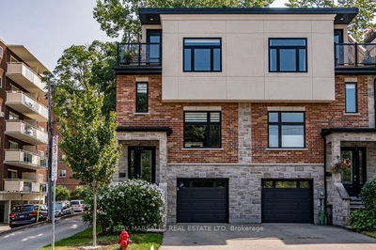Prepare to be wowed! Showstopping transformation blending the historic charm of this brick Victorian 21/2 storey end unit rowhouse which offers modern comfort and great features you want! Every detail has been meticulously thought out in this stunning restoration showcasing high end finishes through the nonstop updates. Tall ceilings w/ handcrafted plaster cornice and crown moldings, new wainscotting, large updated windows for lots of natural light complimented with new or refinished wood floors, accentuate the home's vintage appeal. Transom windows add to the restored charm & character. The spacious Dining and Living rooms open to the stunning Chef's dream kitchen! Oversized custom quartz island, top of the line built in appliances including an Induction cooktop stove, wall oven, steam oven, bar fridge and custom quartz stone counters. With both a prep sink and main sink, the kitchen offers functionality and style. From the kitchen, retire in the gorgeous Den w/ Exposed brick walls, built in shelves, efficient electric fireplace, eng'd white Oak floor, and walkout to the side yard & patio. 2nd level bathrooms are luxuriously appointed with porcelain floors and Duravit wall-mounted toilets. The ensuite provides an added touch of convenience and elegance, while the potential for a nanny suite or primary suite on the third level adds versatility to the home. With its prime location in West Hamilton, this home is a rare find that combines classic architectural beauty with contemporary design elements.
Property Features
- Date Listed: Tuesday, December 10, 2024
- Virtual Tour: View Virtual Tour for 20 Peter Street
- City: Hamilton
- Neighborhood: Central
- Full Address: 20 Peter Street, Hamilton, L8R 1T2, Ontario, Canada
- Living Room: Large Window, Hardwood Floor
- Kitchen: Eat-In Kitchen, Quartz Counter, B/I Appliances
- Listing Brokerage: Royal Lepage State Realty - Disclaimer: The information contained in this listing has not been verified by Royal Lepage State Realty and should be verified by the buyer.

