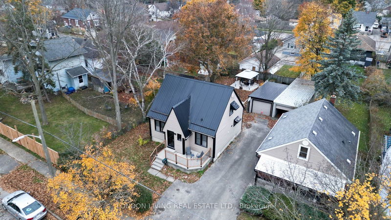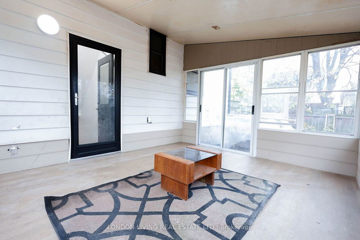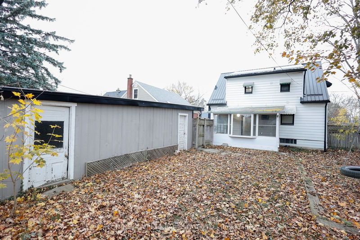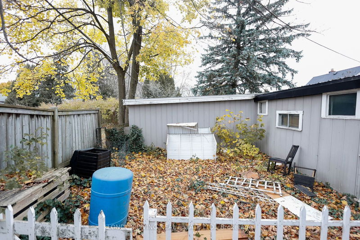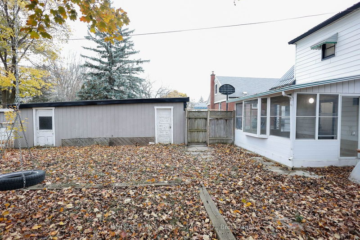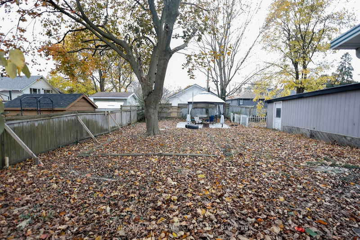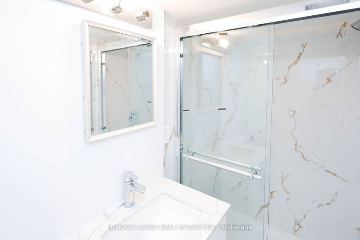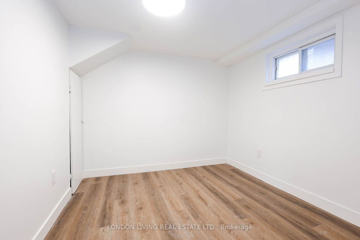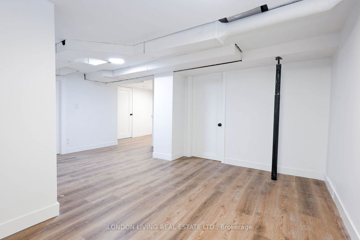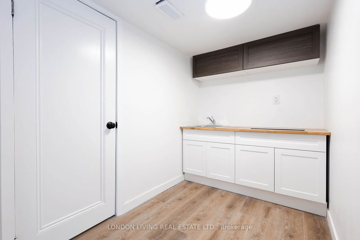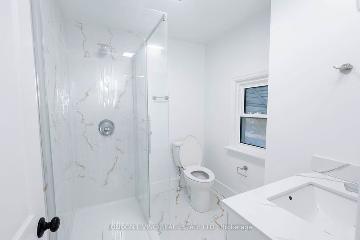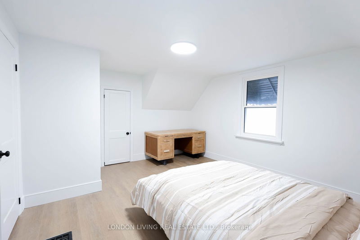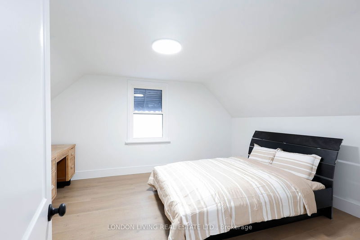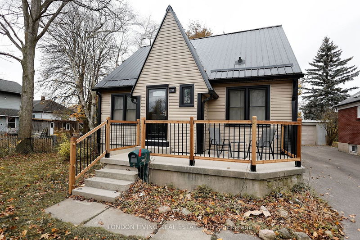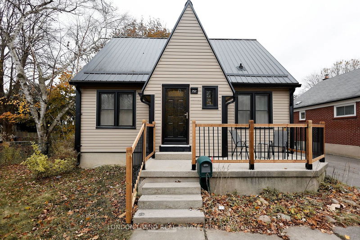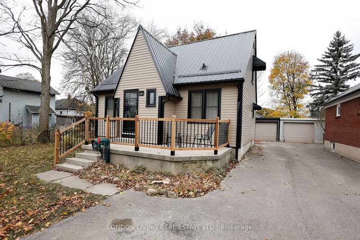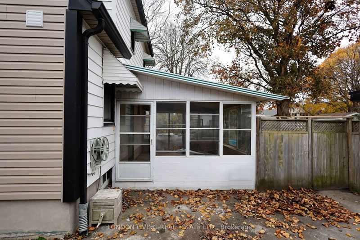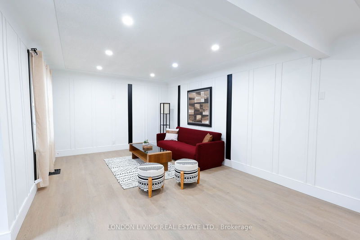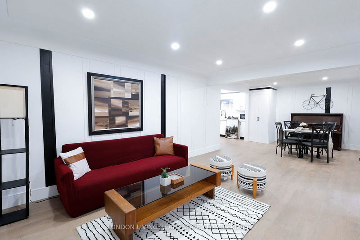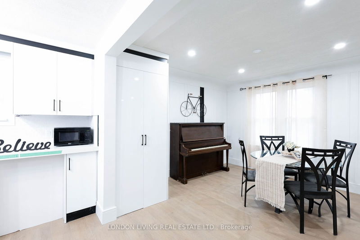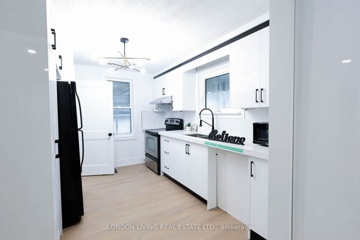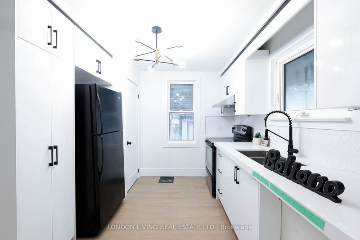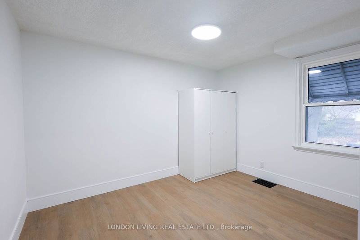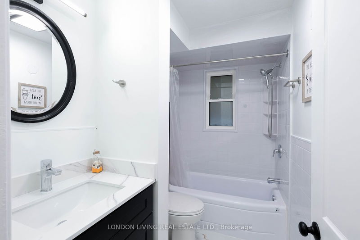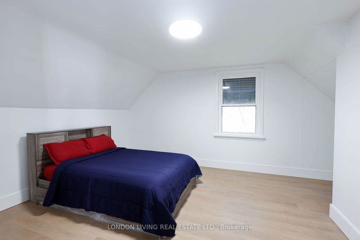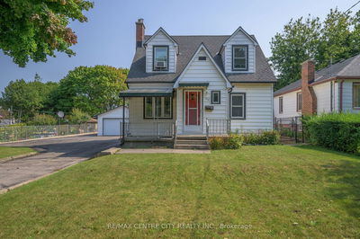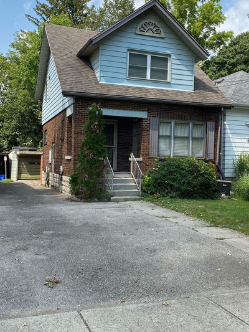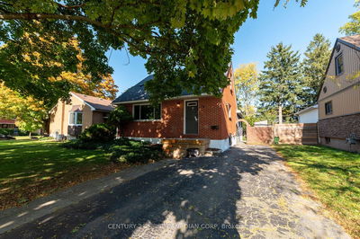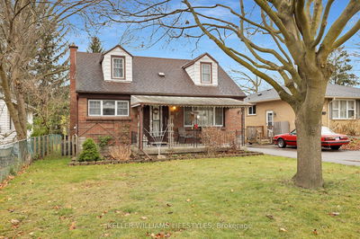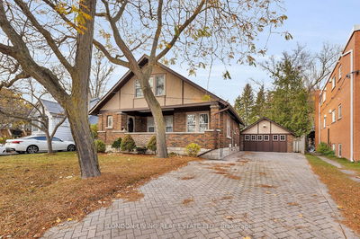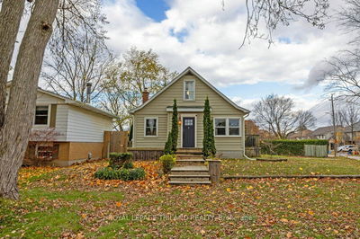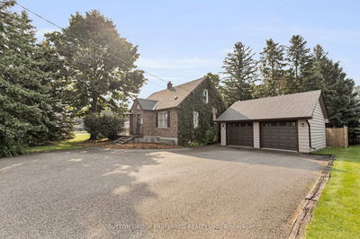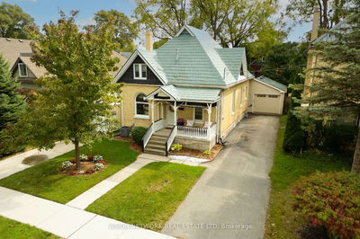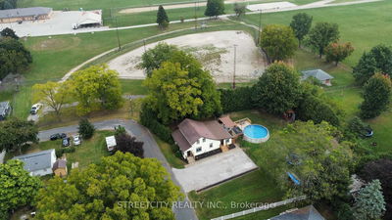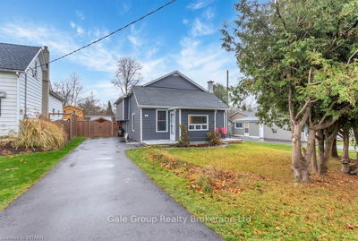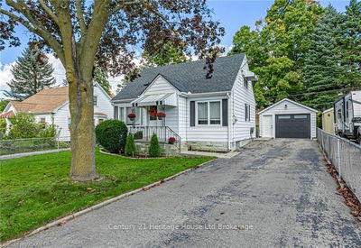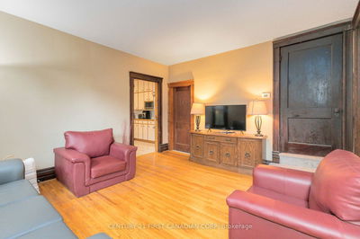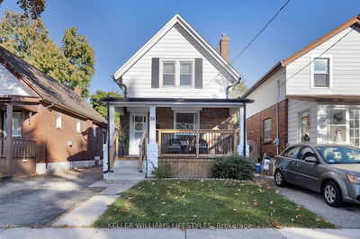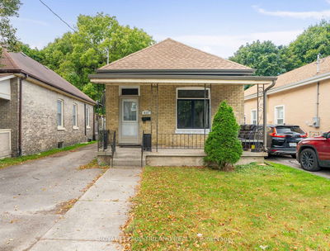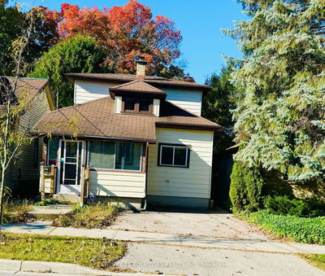Welcome to this lovely HOME, offering a perfect blend of comfort, style, and functionality. Featuring 3+2 spacious bedrooms and 2+1 full bathrooms, this home is ideal for families seeking room to grow. The inviting main floor boasts an open-concept layout, creating a warm and welcoming space. The living room is bright and airy, perfect for relaxing or entertaining. The kitchen is spacious and functional, with ample counter space, cabinetry, and room for a dining area. A main floor bedroom is ideal for easy access, and a full bathroom is conveniently located just off the living areas. Upstairs, you'll find two generously-sized bedrooms and 3 piece bathroom, each offering plenty of natural light and storage space. A second full bathroom on this level provides convenience and privacy for the occupants of these rooms. The fully-finished basement comes with a separate entrance, offering the potential for rental income, extra living space. With ample room for a rec room, home gym and a kitchenette with a 3 piece bathroom. The large has Brand New gazebo. Major renovations done in 2024 that includes, flooring, all 3 bathrooms, new paint, kitchen, front porch and much more. $5000 Cashback offered by sellers to qualifying buyers upon closing. Schedule a viewing today and experience the perfect blend of comfort, convenience, and investment potential that this property has to offer.
Property Features
- Date Listed: Thursday, December 19, 2024
- City: London
- Neighborhood: East G
- Major Intersection: fleet street & oxford street east
- Full Address: 757 Fleet Street, London, N5Y 1R7, Ontario, Canada
- Living Room: Main
- Kitchen: Main
- Living Room: Bsmt
- Kitchen: Bsmt
- Listing Brokerage: London Living Real Estate Ltd. - Disclaimer: The information contained in this listing has not been verified by London Living Real Estate Ltd. and should be verified by the buyer.

