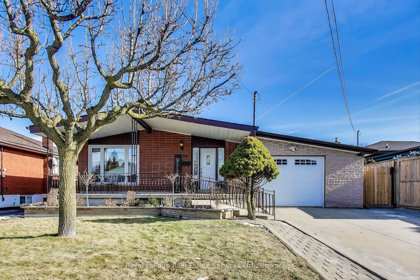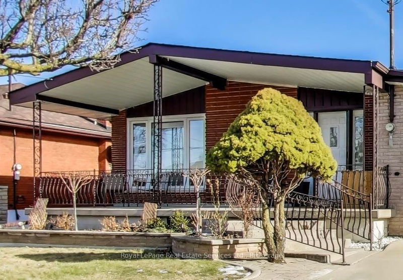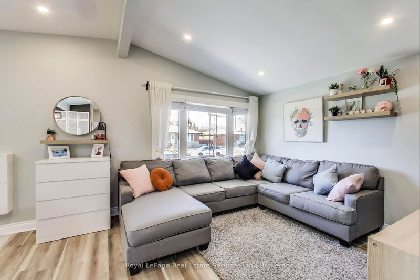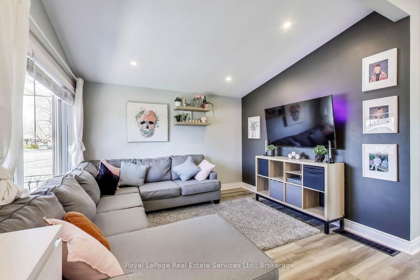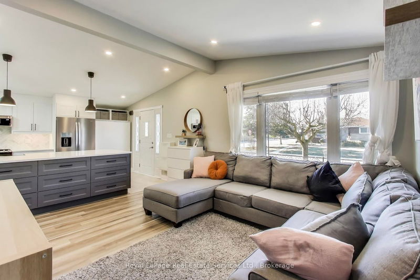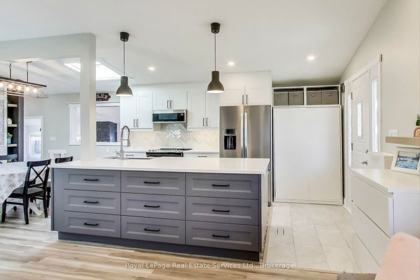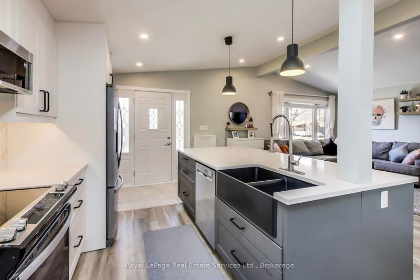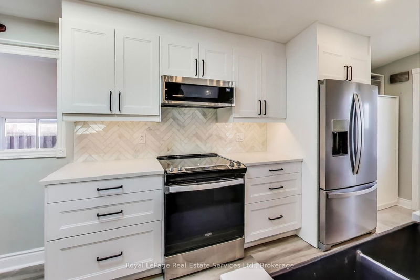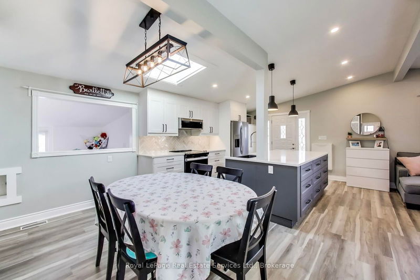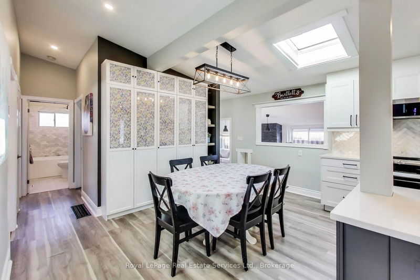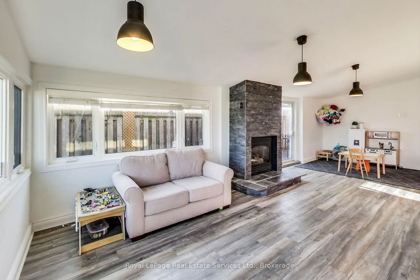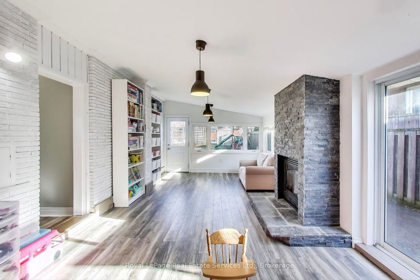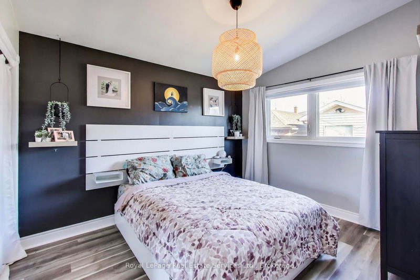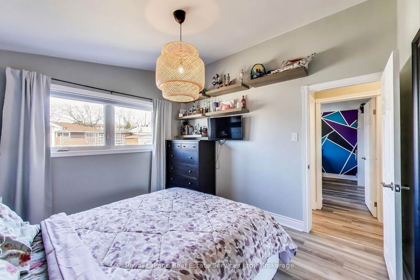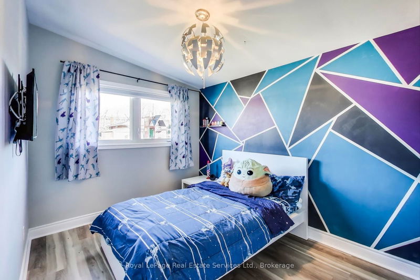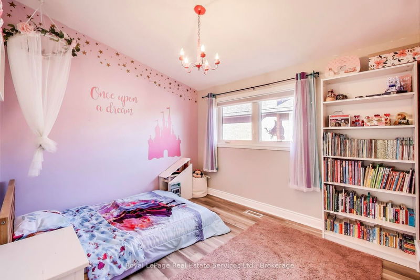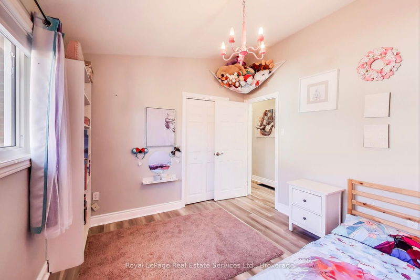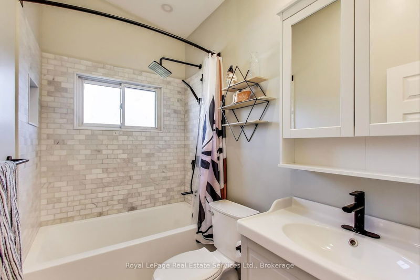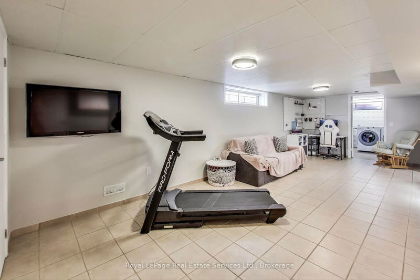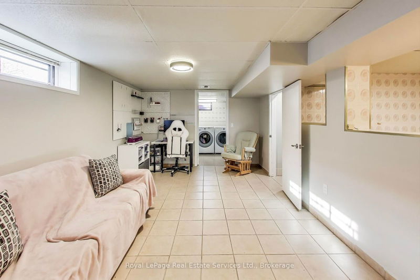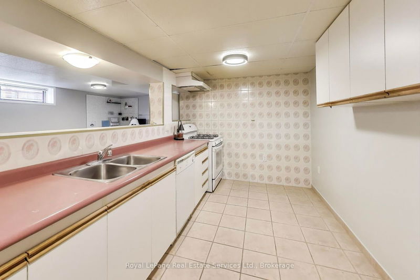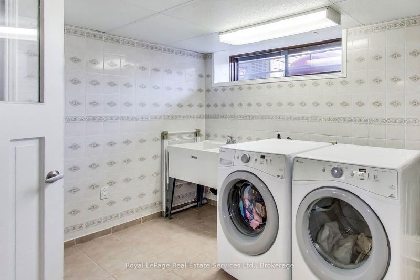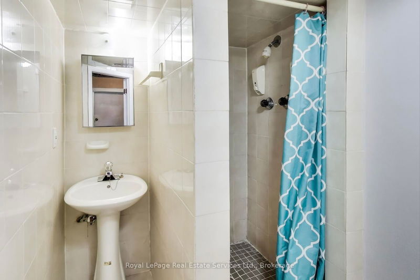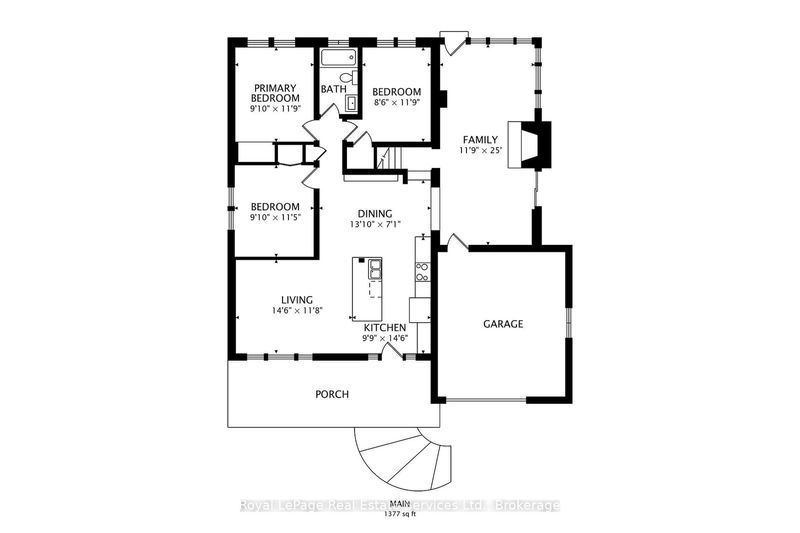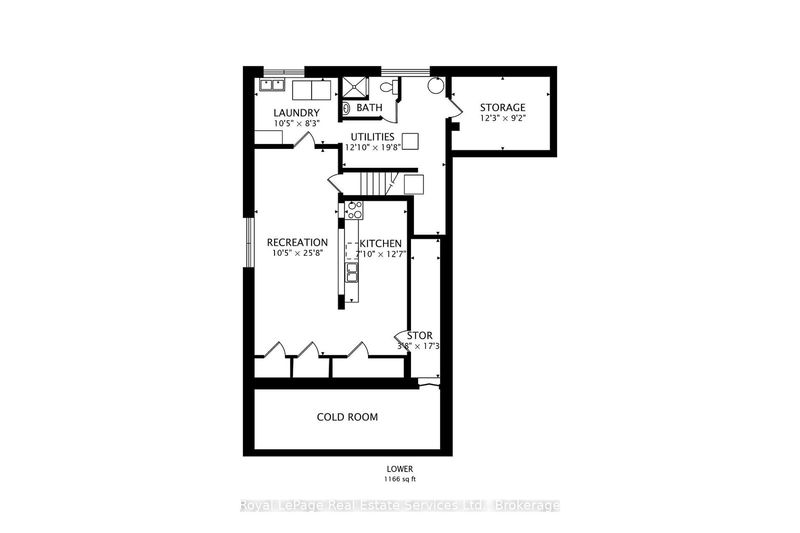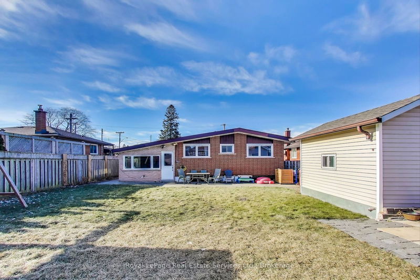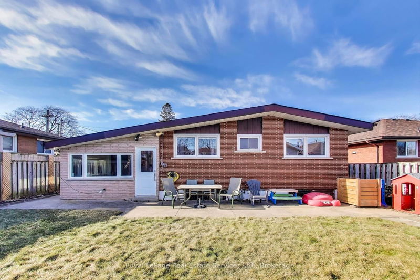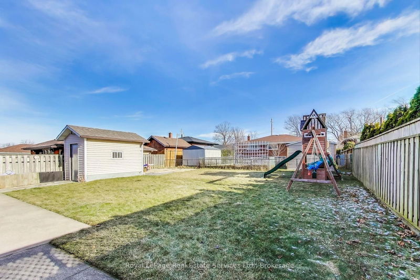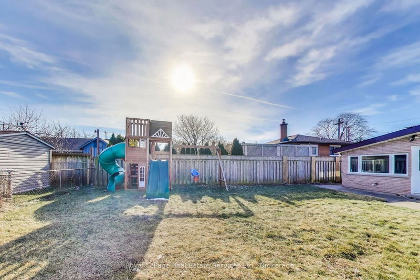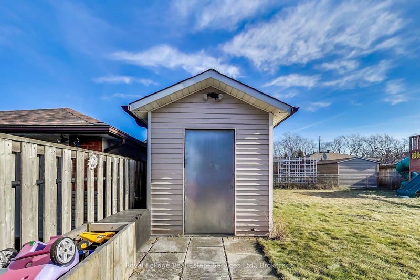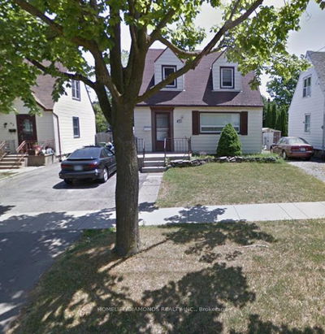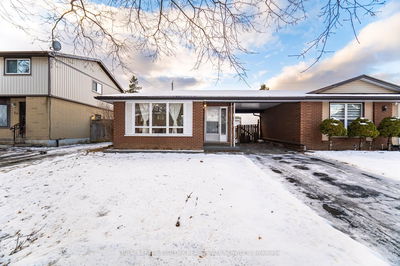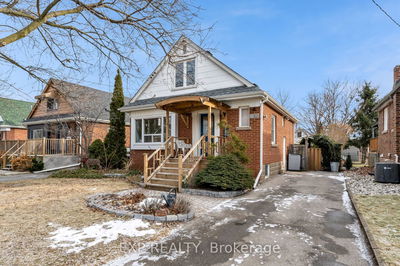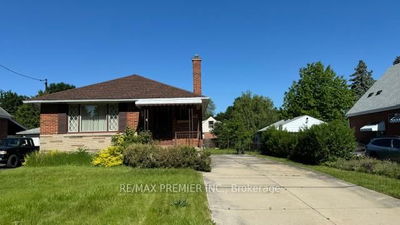Remarkable Mid Century Bungalow on quiet crescent in East Hamilton just a short walk to schools, playgrounds and parks. Modern all brick exterior with a large front porch, stone accents and an attached Garage. Totally renovated main level includes an open concept Living Room-Dining Room-Kitchen, Vaulted Ceilings, Pot Lights and a sunny main floor Family Room addition. New Kitchen in 2020 featuring a huge centre island, farmhouse sink, stainless steel appliances, quartz counters and a custom backsplash! Spacious Dining Area has a skylight and built-in Pantry Cabinets. Large, bright Family Room with stone fireplace, wall to wall windows and walk out to the Back Yard. Renovated main Bathroom features an extra deep soaker tub. Huge Basement with high ceilings and big windows has a finished Rec Room, Kitchen, 3 pce Bathroom, Laundry Room and ample storage including a huge cantina/cold storage room. Appx 1,385 sq ft + finished basement. Fresh, neutral decor thru-out. Newer Windows, Furnace, Central Air and Shingles. Large fenced backyard with garden shed. All brick exterior. Oversized Single Garage with inside entry and automatic opener. Double Concrete Driveway, Walkways and Patio. **EXTRAS** Desirable Corman-Greenford neighbourhood - well planned 1960's community with large lots, wide streets and greenspace. Easy access to Trails, Red Hill Expressway, Historic Downtown Stoney Creek and the new Confederation GO Station.
Property Features
- Date Listed: Wednesday, January 29, 2025
- Virtual Tour: View Virtual Tour for 115 Sunrise Drive
- City: Hamilton
- Neighborhood: Corman
- Major Intersection: Queenston Rd and Nash Rd S
- Living Room: Vaulted Ceiling, Picture Window, Pot Lights
- Kitchen: Centre Island, Stainless Steel Appl, Quartz Counter
- Family Room: Gas Fireplace, W/O To Patio, O/Looks Backyard
- Kitchen: Open Concept, Double Sink, Tile Floor
- Listing Brokerage: Royal Lepage Real Estate Services Ltd., Brokerage - Disclaimer: The information contained in this listing has not been verified by Royal Lepage Real Estate Services Ltd., Brokerage and should be verified by the buyer.

