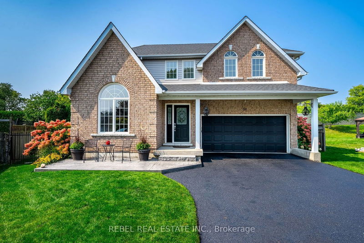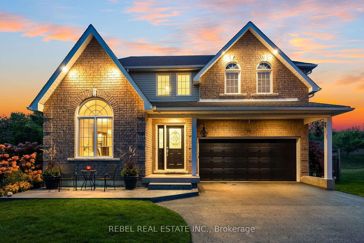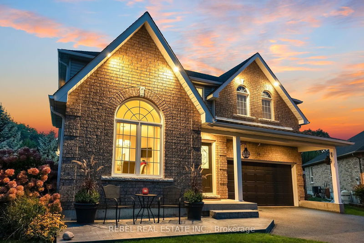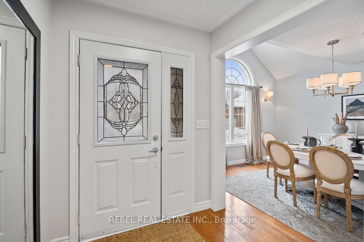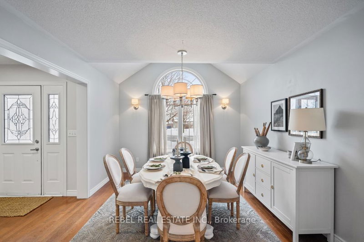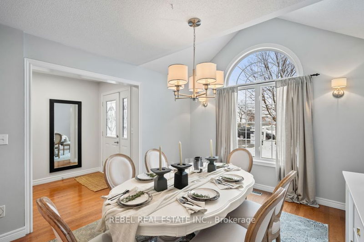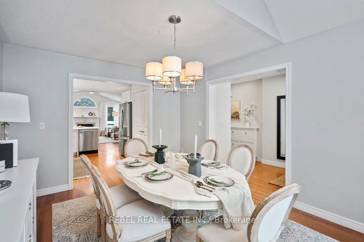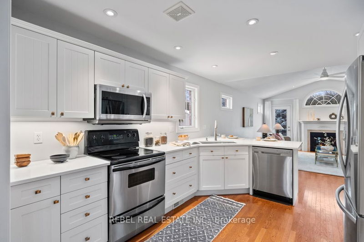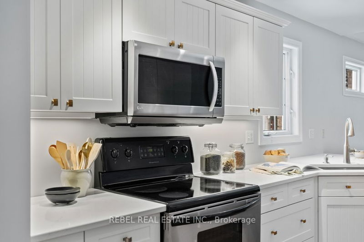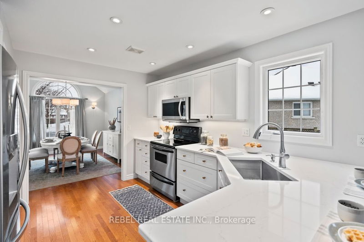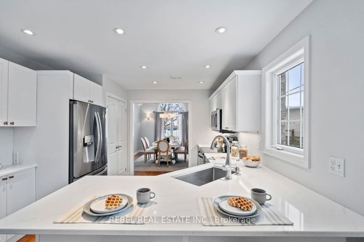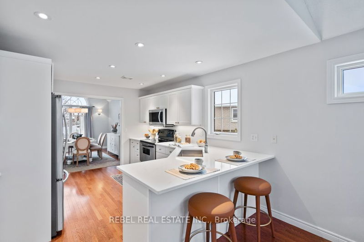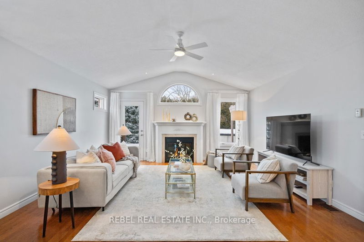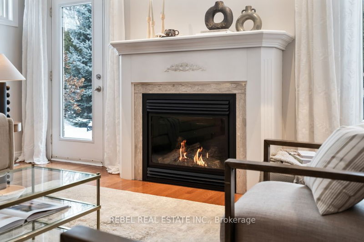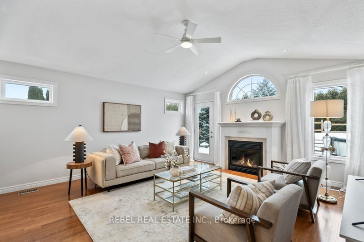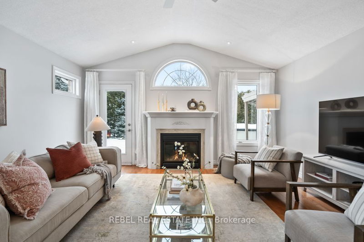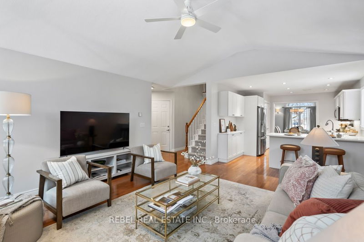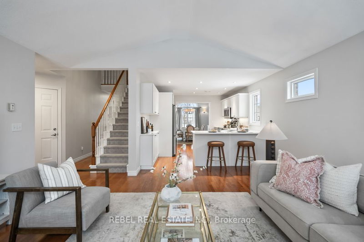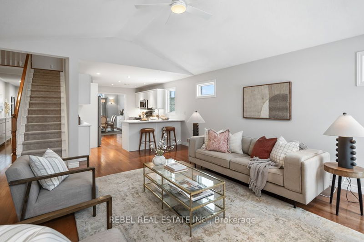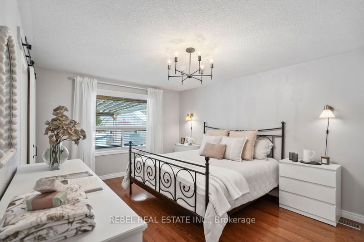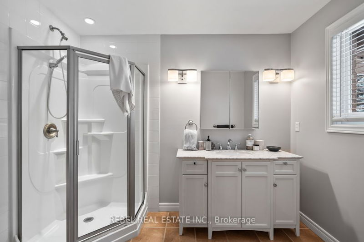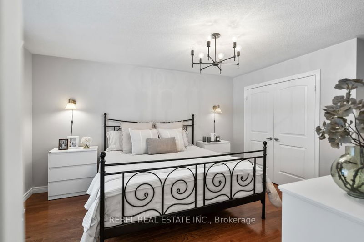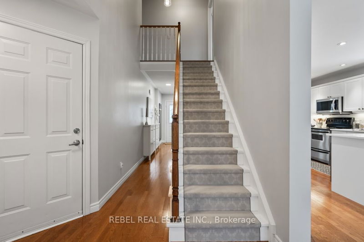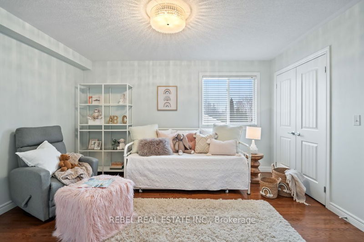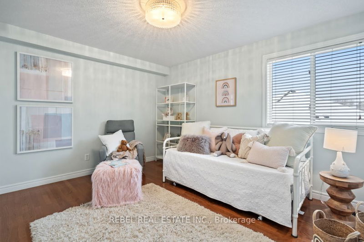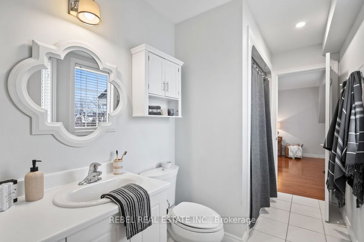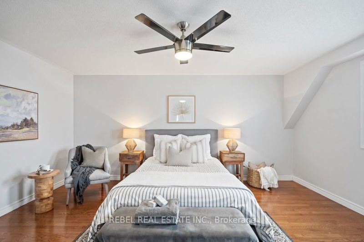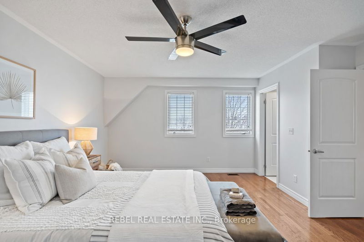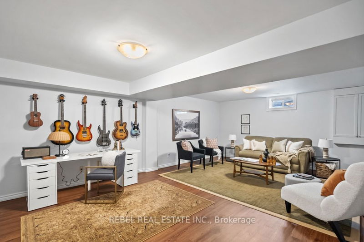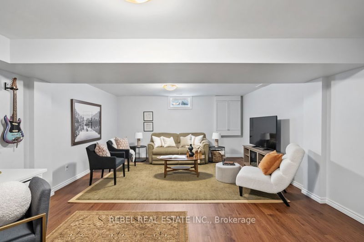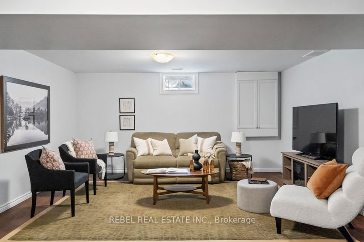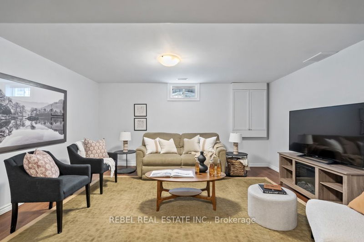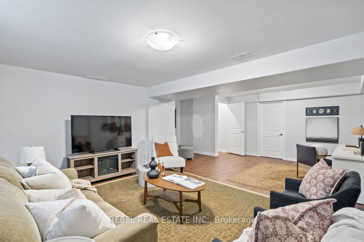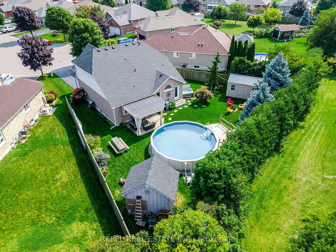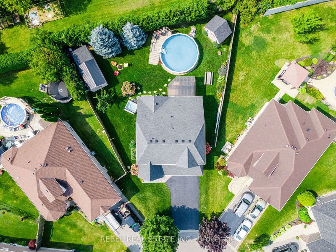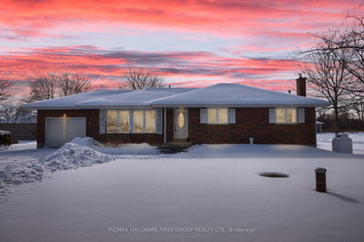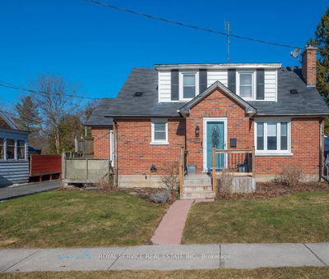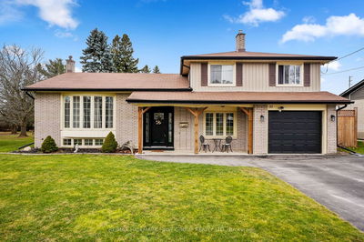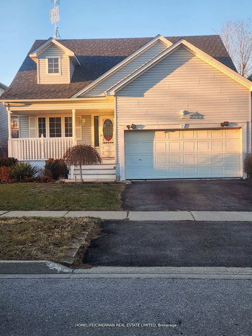Welcome To 54 Spicer Street in Port Hope! Nestled In The Sought-After Lakeside Community of Port Hope, This Stunning 3-Bedroom, 3-Bathroom Bungaloft Offers An Exceptional Blend Of Comfort, Style, And Outdoor Living. Situated On A Huge Pie-Shaped Lot With No Neighbors Behind, This Home Is A Private Retreat Designed For Both Relaxation And Entertaining. Step Inside To A Spacious Foyer That Leads To A Formal Dining Area And An Open-Concept Kitchen, Complete With A Pantry, Quartz Countertops, Double Sink And A Seamless View Of The Great Room Featuring Vaulted Ceilings & A Cozy Gas Fireplace Feature Wall. A Walkout Invites You To The Backyard Oasis, Where You'll Find A Covered Patio, A Large 10' X 26' Workshop, A Separate Garden Shed, A Hot Tub, And A Newer Above-Ground Pool All Surrounded By Lush Landscaping And Mature Trees For Ultimate Privacy. The Main Floor Primary Bedroom Retreat Boasts Double Closets And A 3-Piece Ensuite, While Two Generously Sized Bedrooms Upstairs Share A Spacious Jack & Jill Bathroom. A Finished Basement Family Room Offers A Further Retreat And Boasts Additional Storage Space. Close to Schools, Shopping, Historic Downtown Port Hope, Port Hope Golf & Country Club, Lake Ontario & More! Recent Updates Include Newer Front And Backyard Landscaping, Soffit Lighting, And A Newer Above-Ground Pool!
Property Features
- Date Listed: Tuesday, February 04, 2025
- Virtual Tour: View Virtual Tour for 54 Spicer Street
- City: Port Hope
- Neighborhood: Port Hope
- Major Intersection: Victoria And Klein
- Full Address: 54 Spicer Street, Port Hope, L1A 4J5, Ontario, Canada
- Kitchen: Pantry, Stainless Steel Appl, Open Concept
- Living Room: Hardwood Floor, Cathedral Ceiling, Gas Fireplace
- Family Room: Bsmt
- Listing Brokerage: Rebel Real Estate Inc. - Disclaimer: The information contained in this listing has not been verified by Rebel Real Estate Inc. and should be verified by the buyer.

