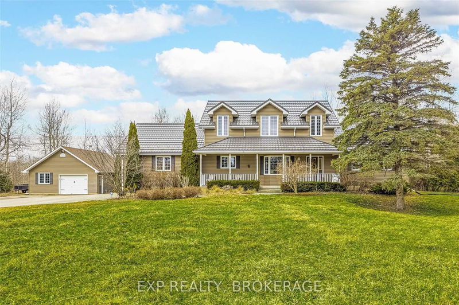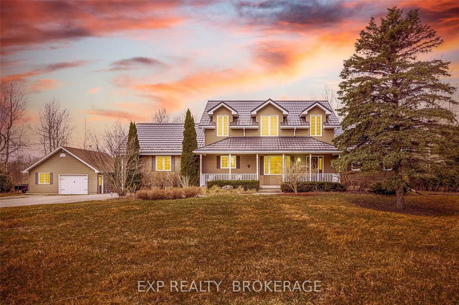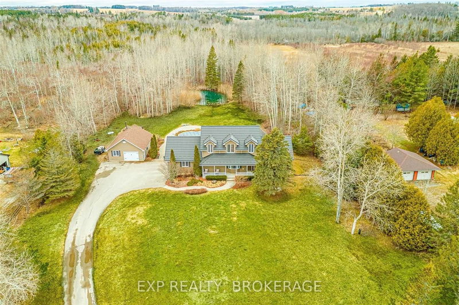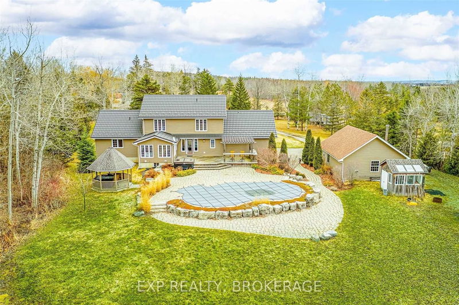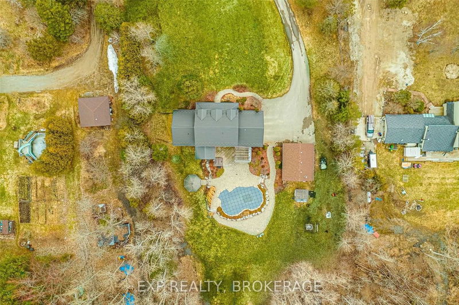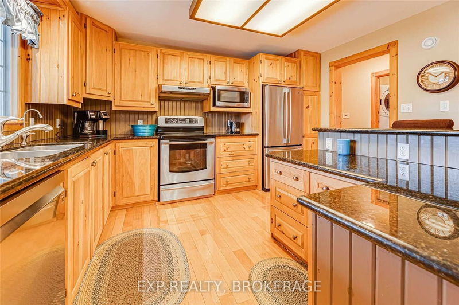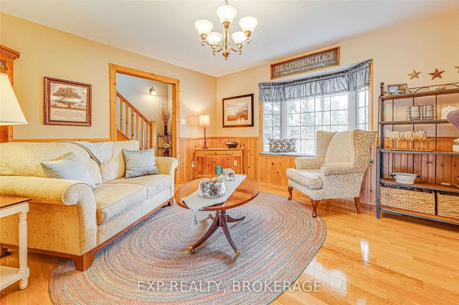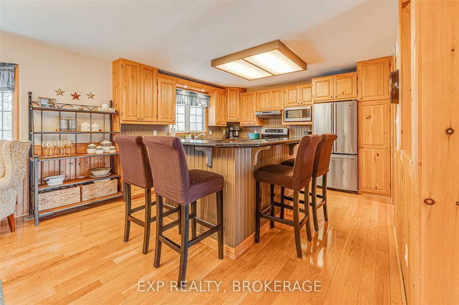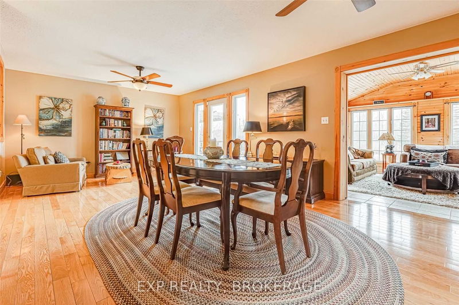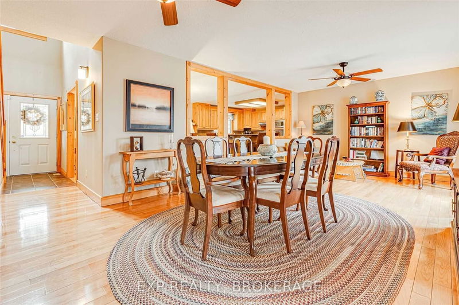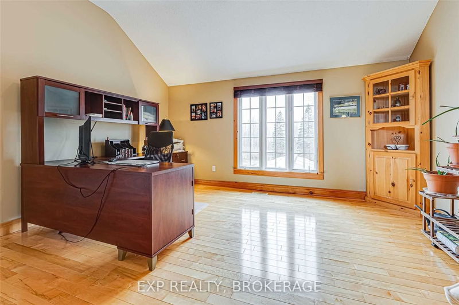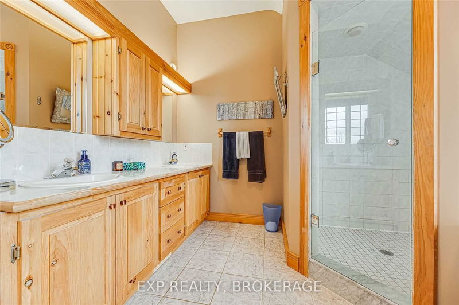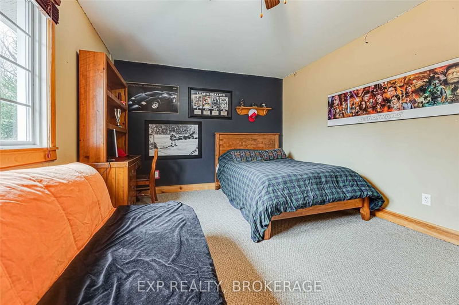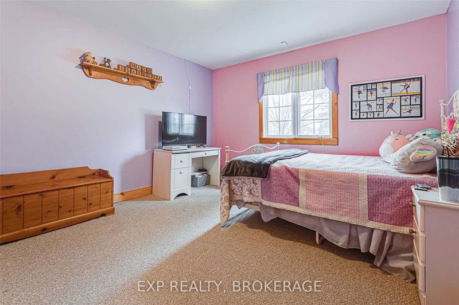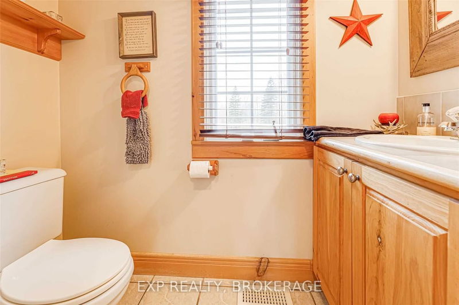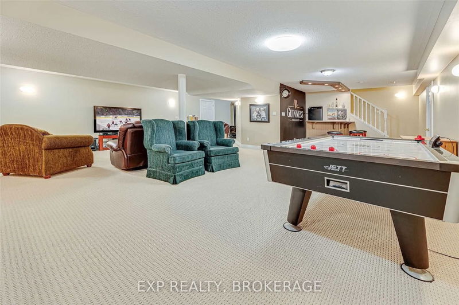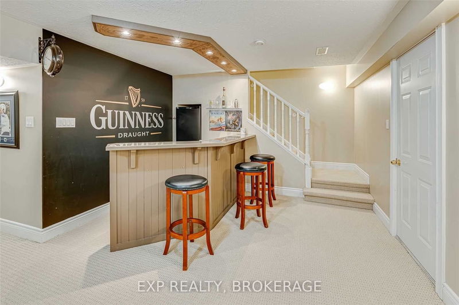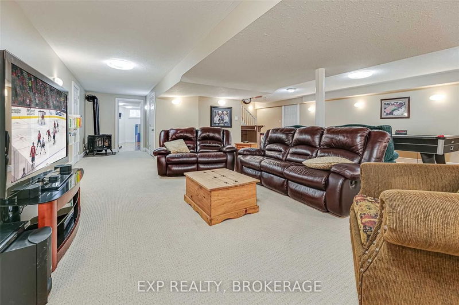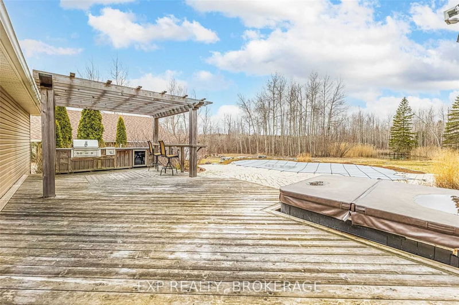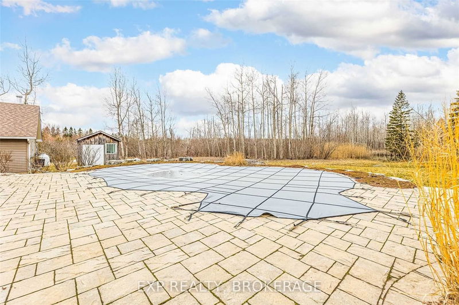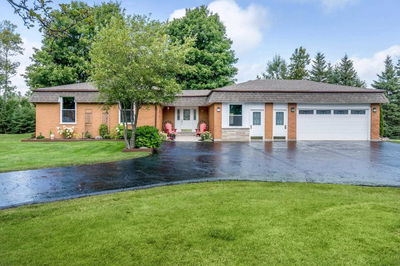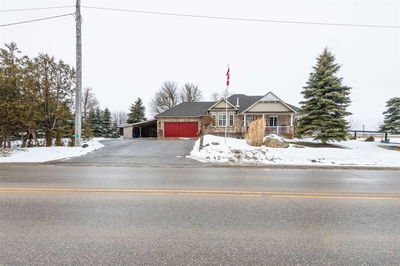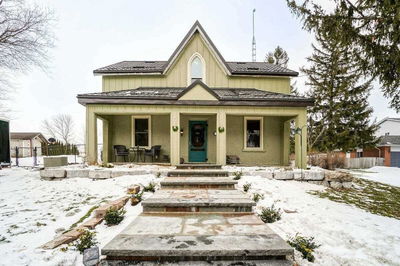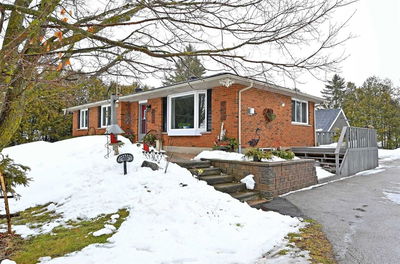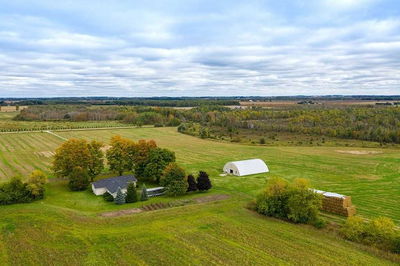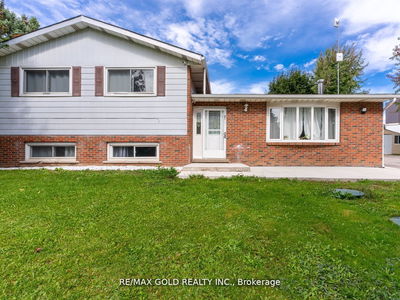You've Found Your Peaceful 10 Acre Countryside Haven. Long, Paved Drive Leads You To This Spacious Home. Over 3500 Sq.Feet Of Living Space. Main Floor Features Large, Bright Open Spaces And A Sunroom To Enjoy Your Morning Coffee. Gorgeous Private Primary Bedroom & Separate Office With Cathedral Ceilings. 7 Min.Drive To Orangeville. 10 Beautiful Acres W/Inground Pool, Hot Tub, Pond & Walking Trails. 24X30 Insulated Workshop, Oversized 2Car Garage, And So Much More!
Property Features
- Date Listed: Tuesday, April 12, 2022
- Virtual Tour: View Virtual Tour for 553536 Mono Amaranth Town Line
- City: Amaranth
- Neighborhood: Rural Amaranth
- Major Intersection: Mono Amar.Twnline/ 5th Sdrd.
- Full Address: 553536 Mono Amaranth Town Line, Amaranth, L9W 0S9, Ontario, Canada
- Kitchen: Stainless Steel Appl, Centre Island
- Family Room: Window, Open Concept
- Living Room: Open Concept
- Listing Brokerage: Exp Realty, Brokerage - Disclaimer: The information contained in this listing has not been verified by Exp Realty, Brokerage and should be verified by the buyer.

