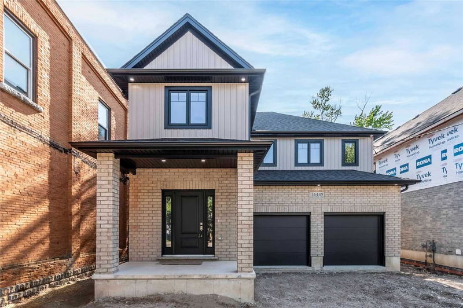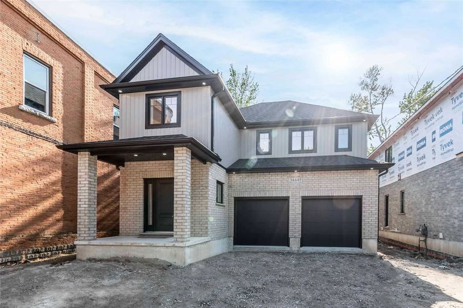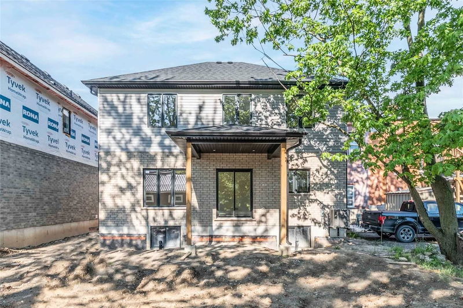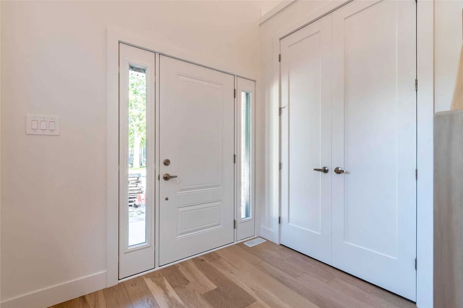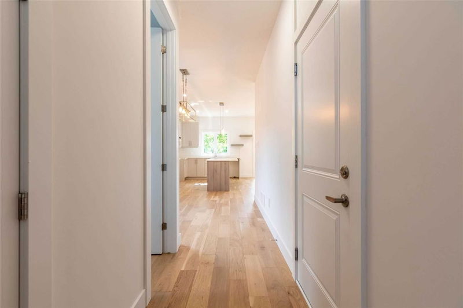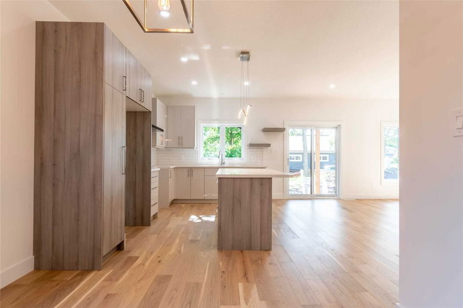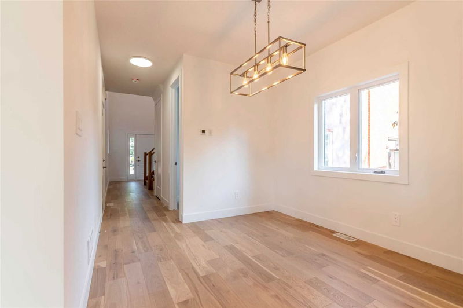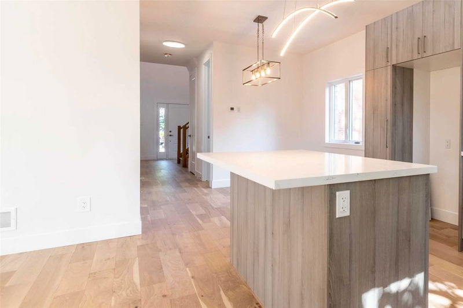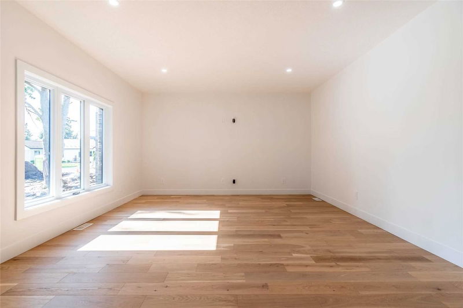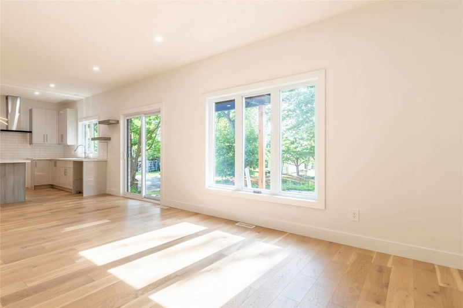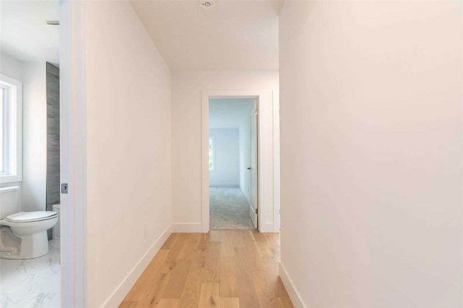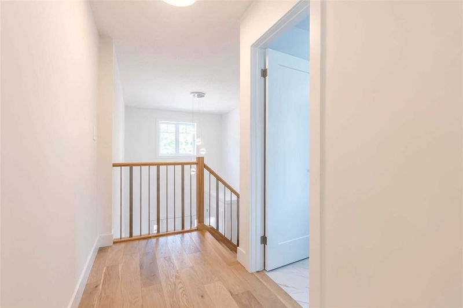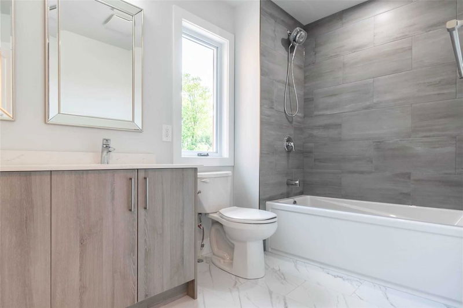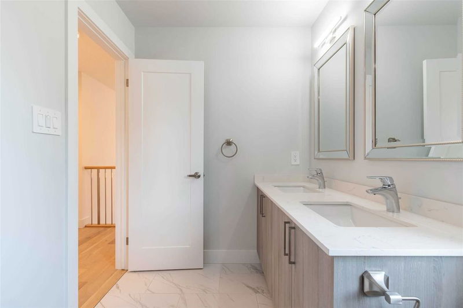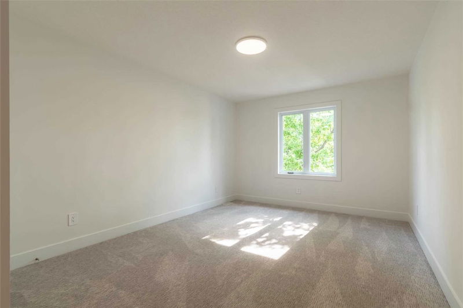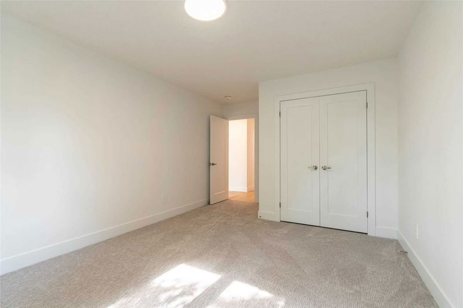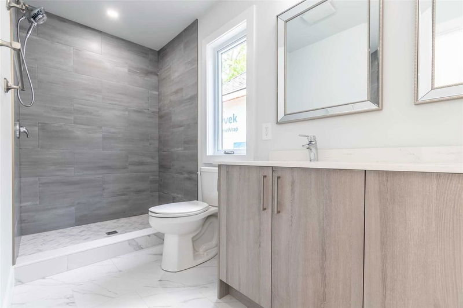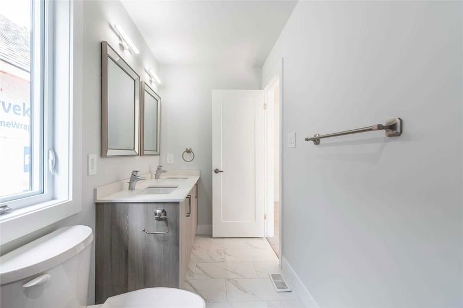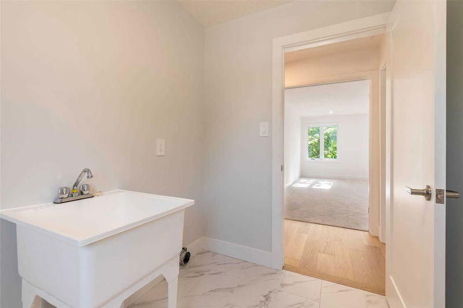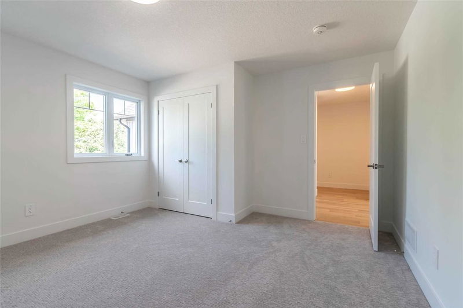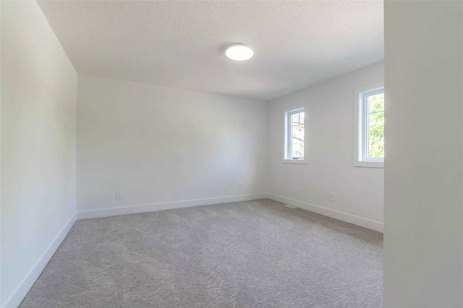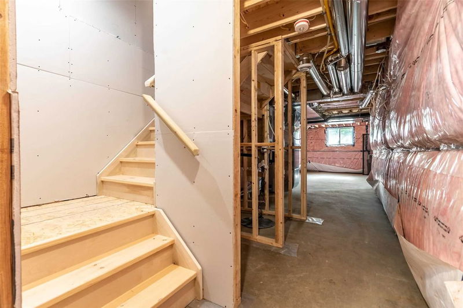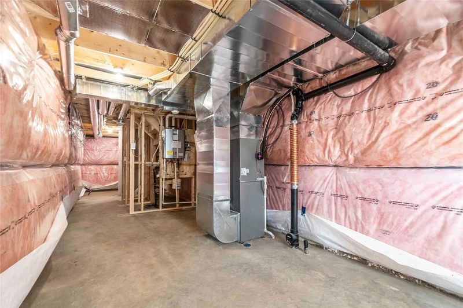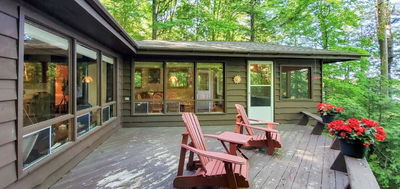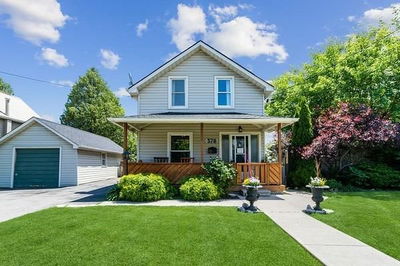If You're Looking For A Turn-Key New Build With Top Finishes Then You Can't Miss Viewing This Beautiful Property. The Main Floor Of This Home Offers An Open Concept Living Space, Dining Room & Powder Room With Engineered Hardwood Throughout. The Kitchen Includes Quartz Counter Tops With Soft Close White Cabinetry & An Oversized Island. The Kitchen Overlooks The Massive Great Room Surrounded By Large Windows And A Walk Out Covered Patio Allowing For Lots Of Natural Lighting. On The Second Floor You Will Find 3 Bedrooms, Laundry Room & 5 Piece Washroom.
Property Features
- Date Listed: Wednesday, June 08, 2022
- City: Lucan Biddulph
- Major Intersection: Ann Street
- Full Address: 34449 Granton Line, Lucan Biddulph, N0M1V0, Ontario, Canada
- Kitchen: Open Concept
- Listing Brokerage: Peak Professionals Realty Inc Brokerage - Disclaimer: The information contained in this listing has not been verified by Peak Professionals Realty Inc Brokerage and should be verified by the buyer.

