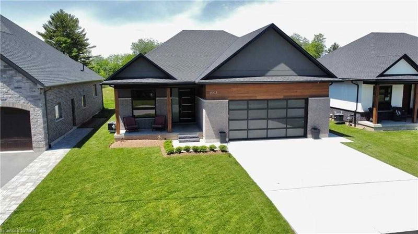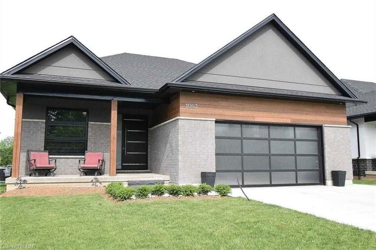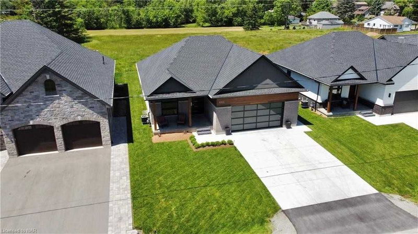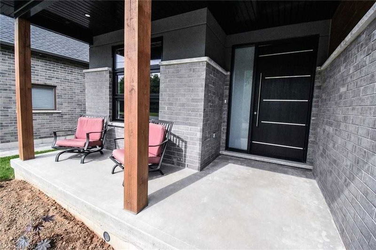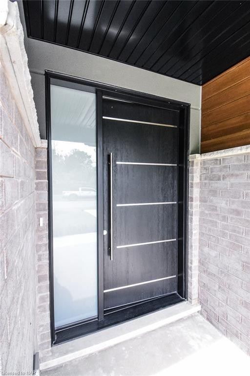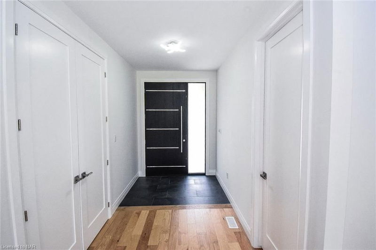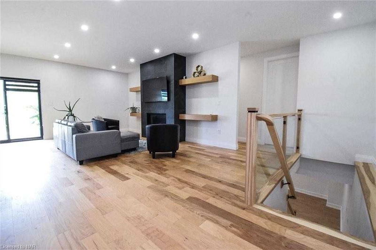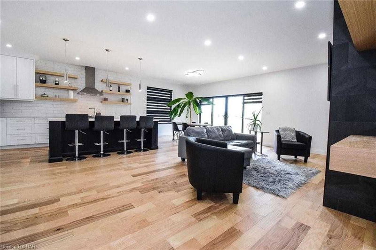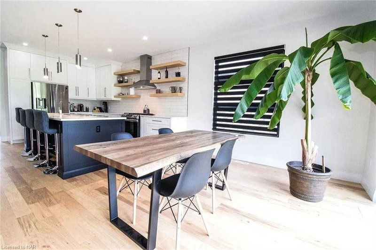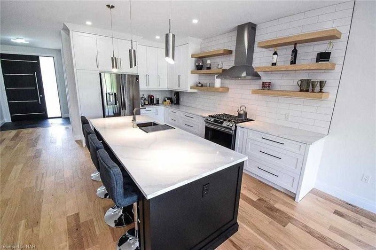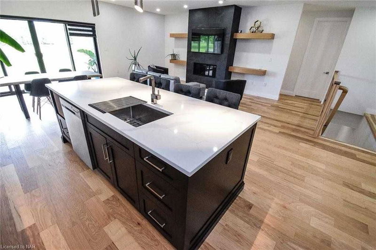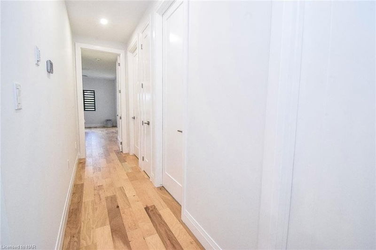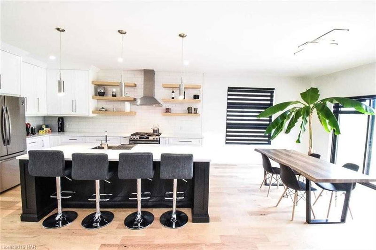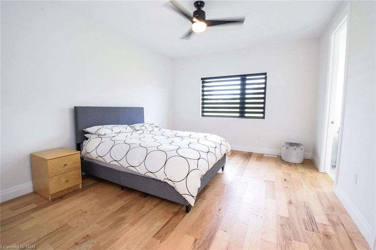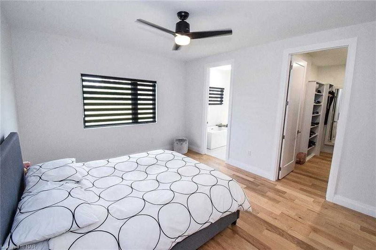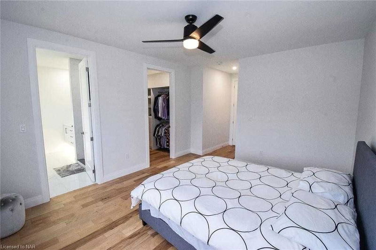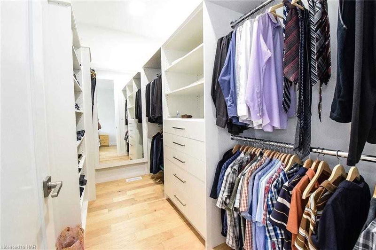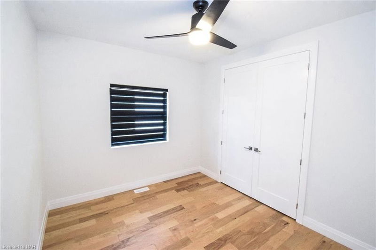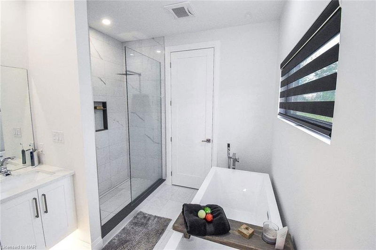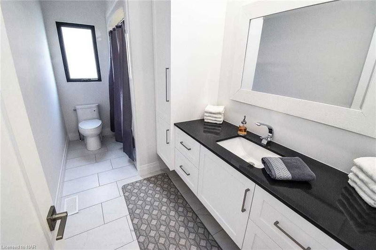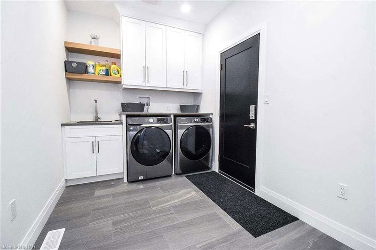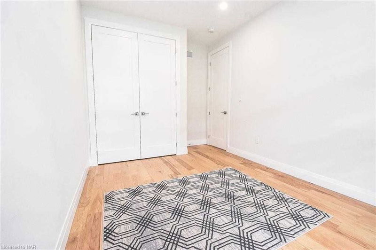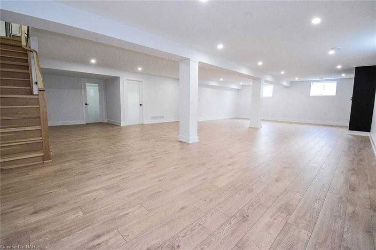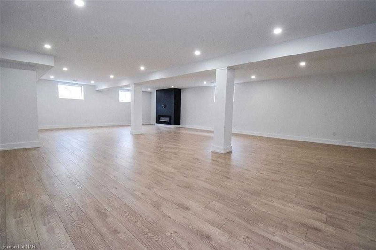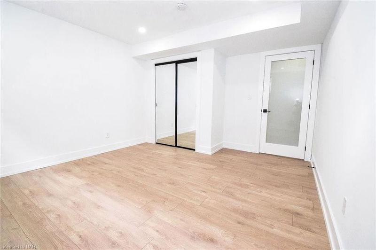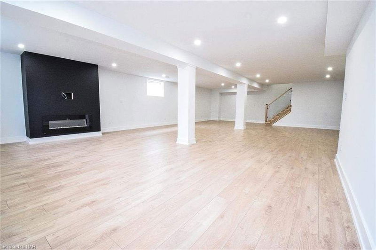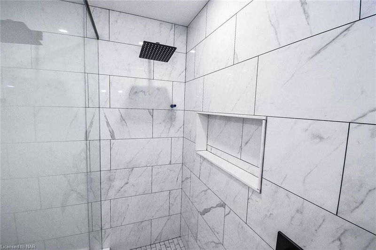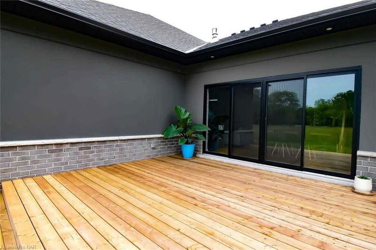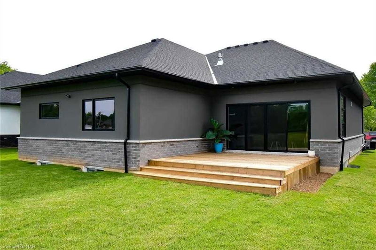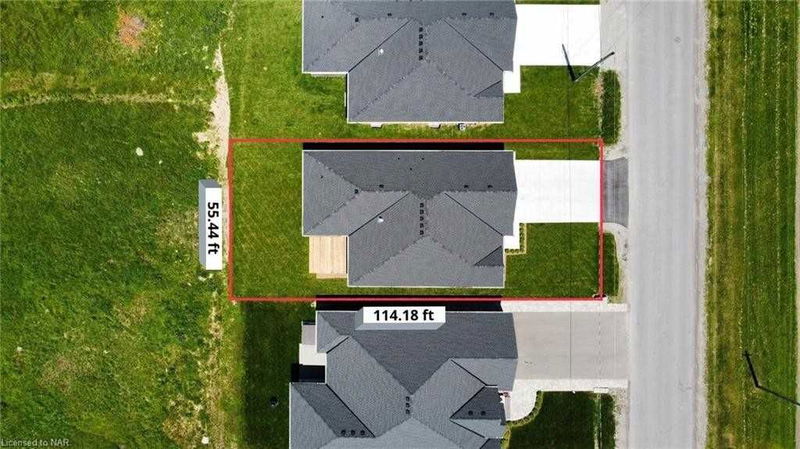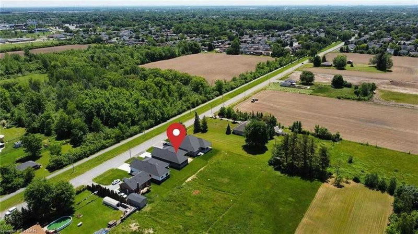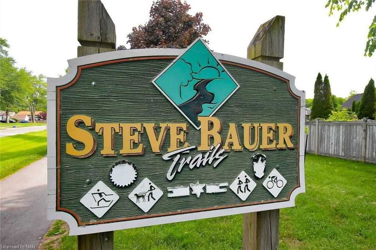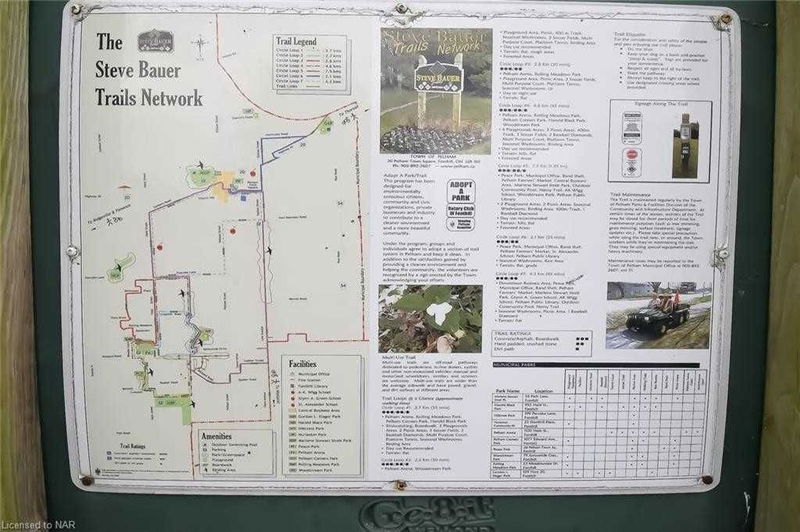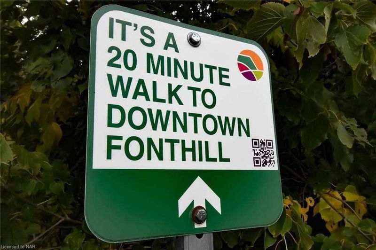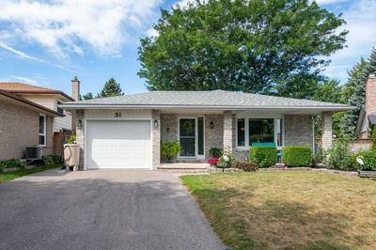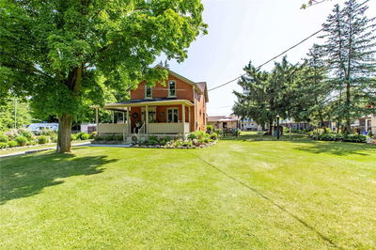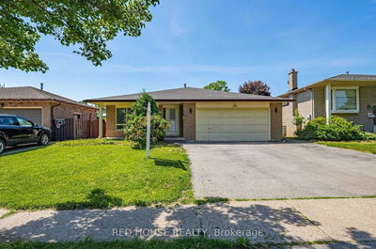Stunning!!! In One Of Fonthill's Great Central Locations!! Custom Built Bungalow, 4 Bedroom, 3 Bathroom Luxury Home Is Completely Customized With Loads Of Upgrades. Spacious 1840 Sqft & Over 3200 Sqft Of Total Living Space. Engineered Hardwood Flooring & Porcelain Tiles Throughout. Total Open Concept Living With 9 Foot Ceilings, 8 Foot Interior Doors & Gas Fireplace. Gourmet Chef's Kitchen With Quartz Counter Tops. Entering From The Garage A Large Mudroom/Main Level Laundry. Beautiful Full Finished Basement Offering A Full Open Concept Rec Room With Electric Fireplace, 4th Bedroom, 3rd Bathroom & A Spacious Polished Storage Utility Area. Separate Entrance Basement Walk Up From The Garage Makes It Ideal For A Potential In-Law Suite Or Second Unit. The Steve Bauer Trail Right Out Your Front Door For All Your Outdoor Activities. Just Minutes For All Amenities, Schools & Great Golf Courses. Do Not Wait For This One!!
Property Features
- Date Listed: Wednesday, June 08, 2022
- Virtual Tour: View Virtual Tour for 1003 Clare Avenue
- City: Pelham
- Major Intersection: Pelham-Quaker-Clare
- Full Address: 1003 Clare Avenue, Pelham, L3C 3C2, Ontario, Canada
- Kitchen: Main
- Living Room: Main
- Listing Brokerage: Re/Max Garden City Realty Inc., Brokerage - Disclaimer: The information contained in this listing has not been verified by Re/Max Garden City Realty Inc., Brokerage and should be verified by the buyer.

