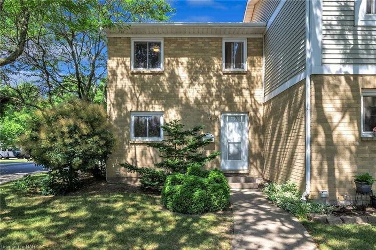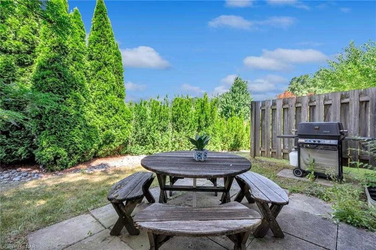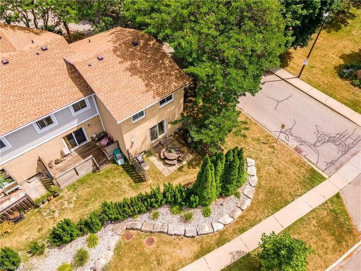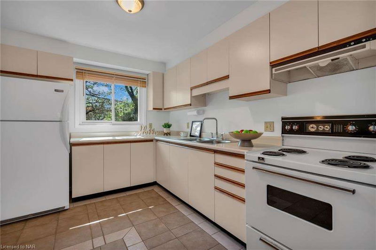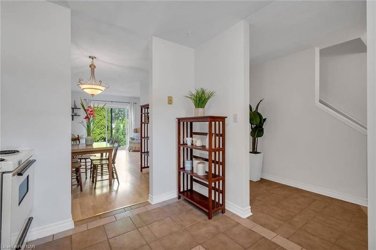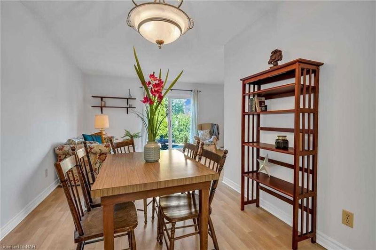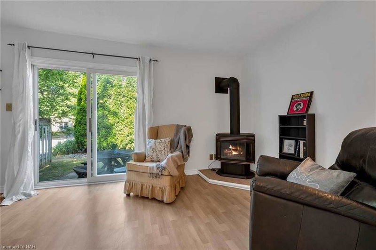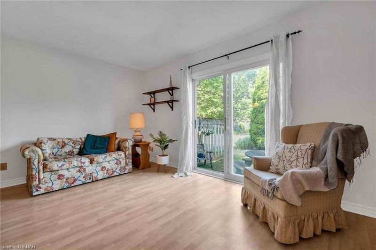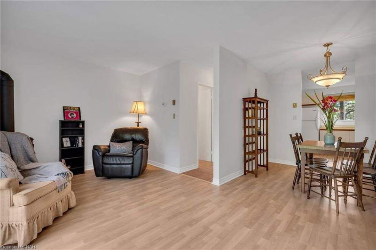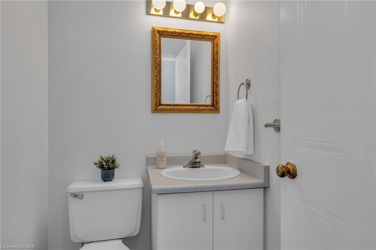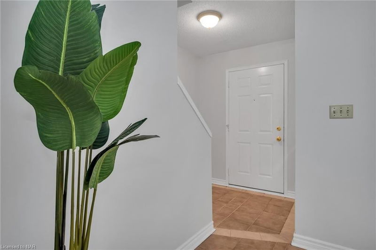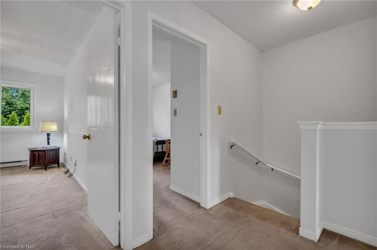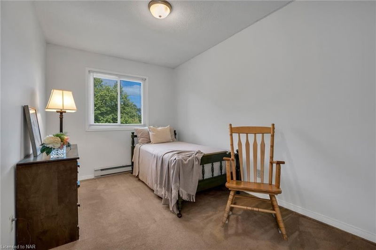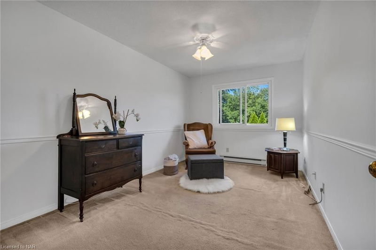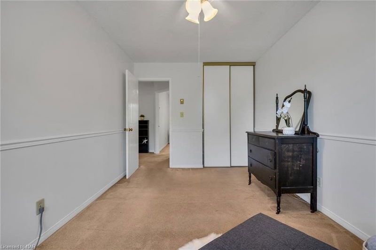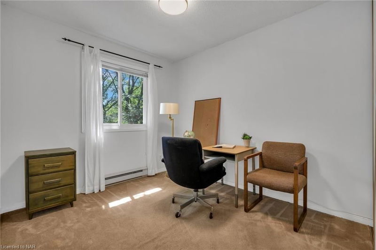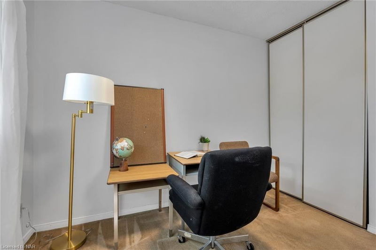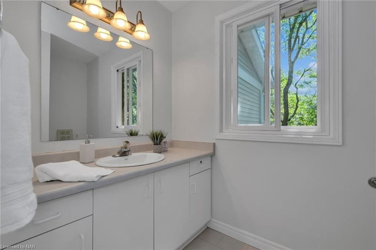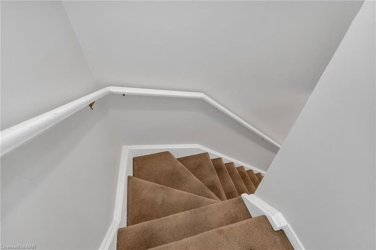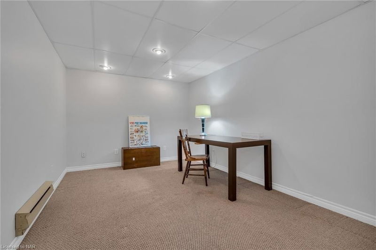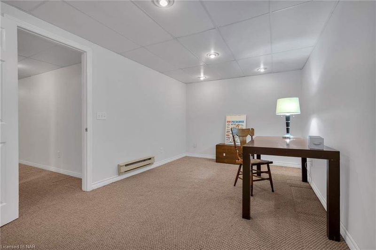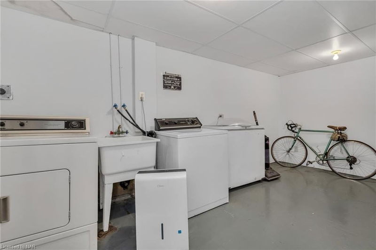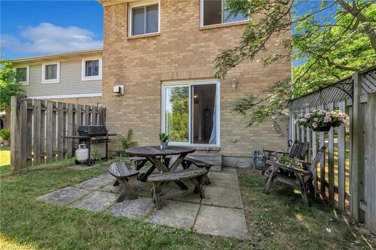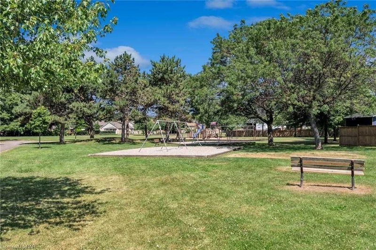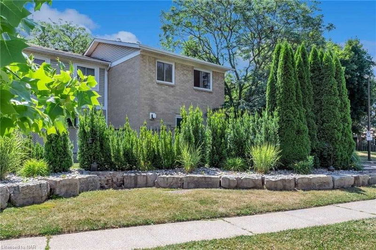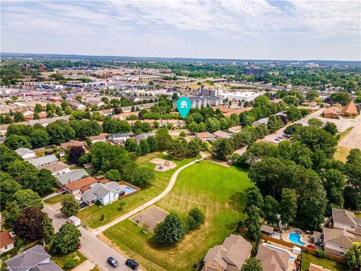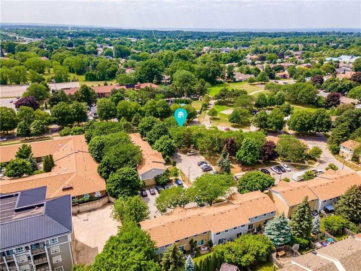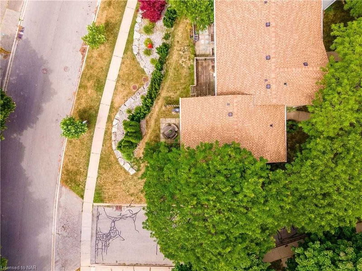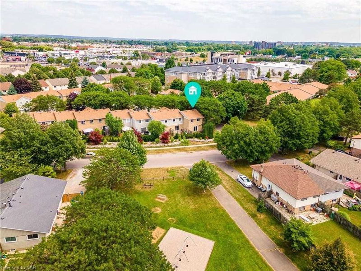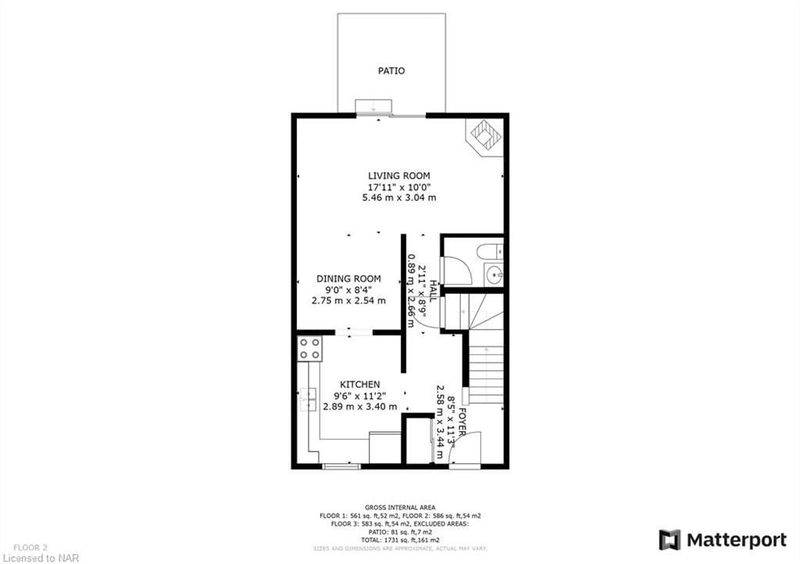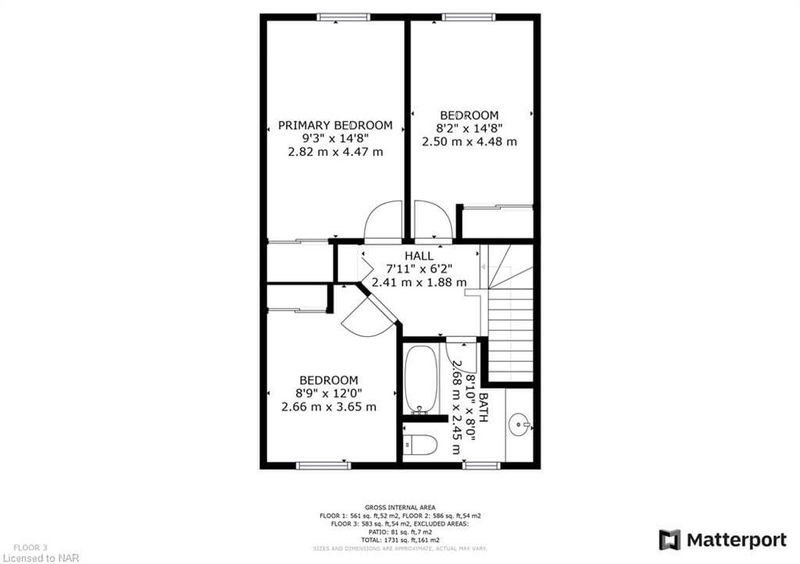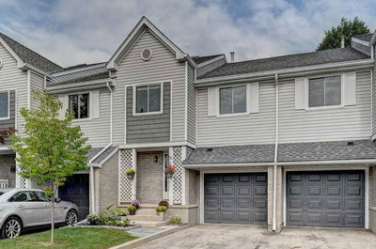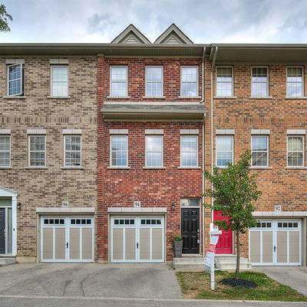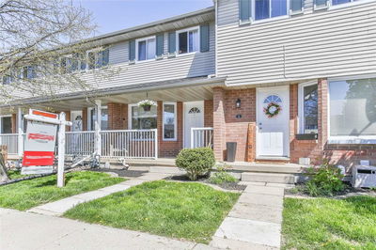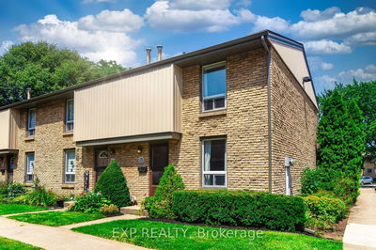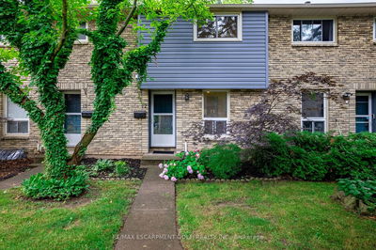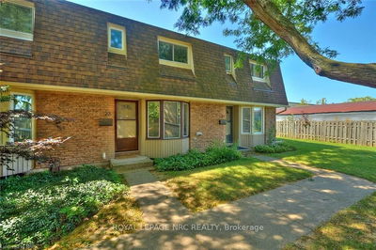Backyard Edged With Mature Cedars, Across From Elma Street Park. On Outer Skirt Of A Secluded, Quiet Complex Of 35 Units. #1 End Unit, Accessed By A Tree-Lined Path From Exclusive Parking. 1,731Sq Ft Features A Sizeable Kitchen, Formal Dining & Living Rm With Gas Fireplace. Sliding Doors Off The Living Rm Bring In Natural Light, And Lead To Private, Landscaped Backyard. Upstairs, You'll Find 3 Bdrms With Large, Newer Windows & 4Pc Bath With Ample Counter Space And Oversized Window. There Are 2 Powder Rms, On Main Floor And One In The Bsmt. Bsmt Has A Spacious Finished Rm With Window & Pot Lights, Perfect For A Rec Rm, Movie Rm Or Gamer's Rm! Plenty Of Storage In Laundry Rm & Under The Stairs, & Separate Section For Hwt & 100Amp Breaker Panel. Freshly Painted & Ready To Make Your Own, With No Side Neighbour In A Pet-Friendly, Safe Complex. Great Location: Lake St Shops, Mall, Grocery, Restaurants & Qew On Ramp Just Around The Corrner!
Property Features
- Date Listed: Tuesday, July 12, 2022
- Virtual Tour: View Virtual Tour for 1-38 Elma Street
- City: St. Catharines
- Major Intersection: Lake St To Scott St W To Elma
- Full Address: 1-38 Elma Street, St. Catharines, L2N 6Z3, Ontario, Canada
- Kitchen: Main
- Living Room: Main
- Listing Brokerage: Mcgarr Realty Corp., Brokerage - Disclaimer: The information contained in this listing has not been verified by Mcgarr Realty Corp., Brokerage and should be verified by the buyer.

