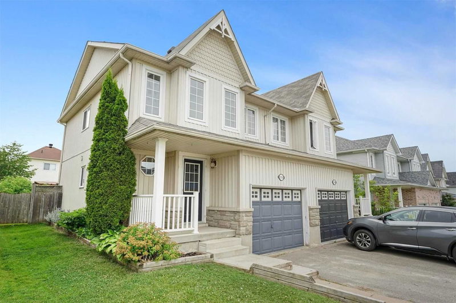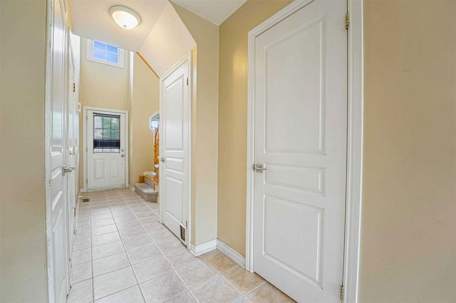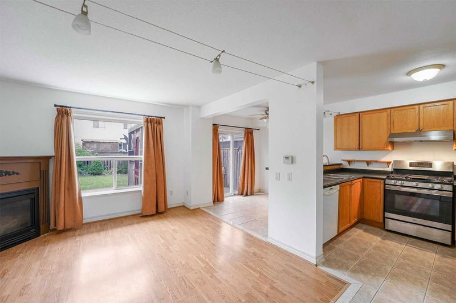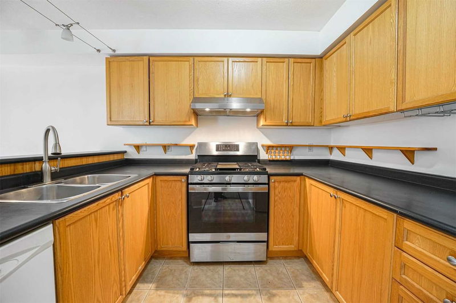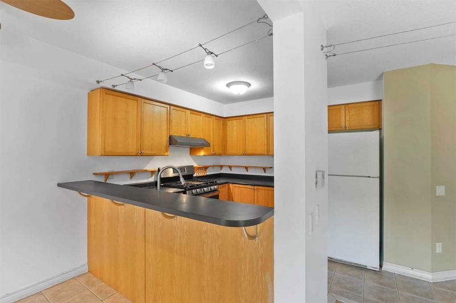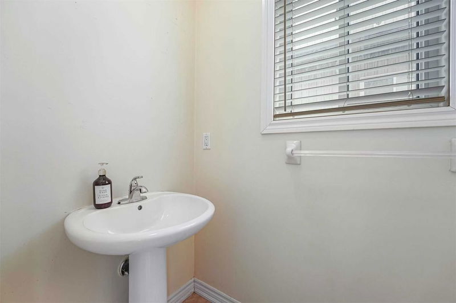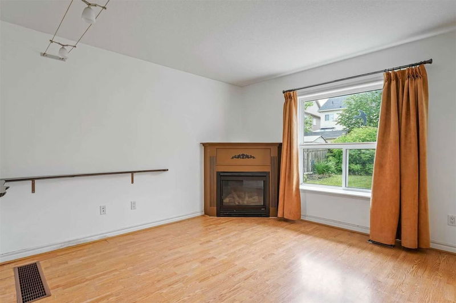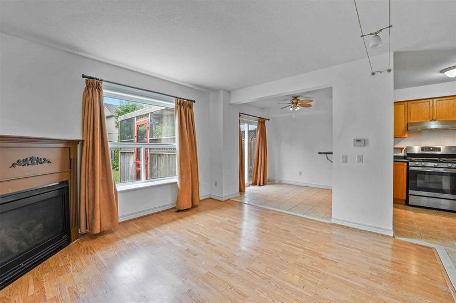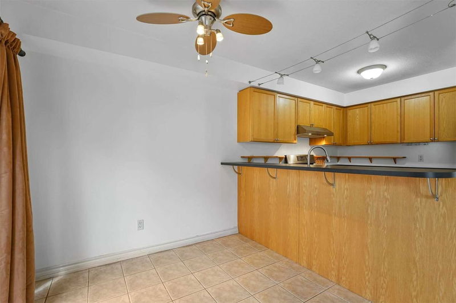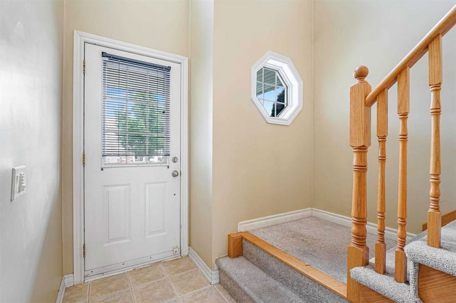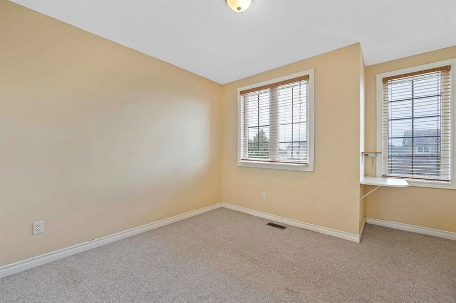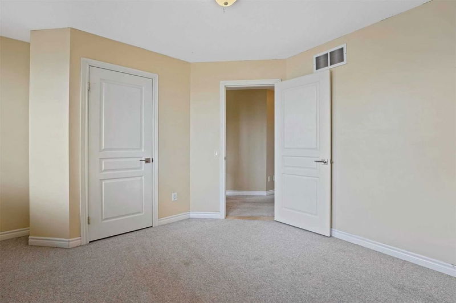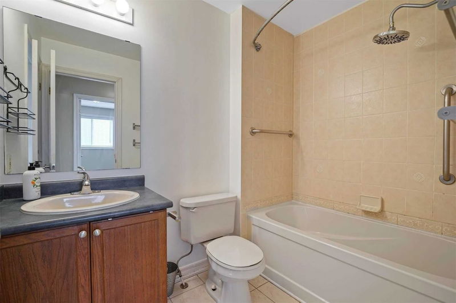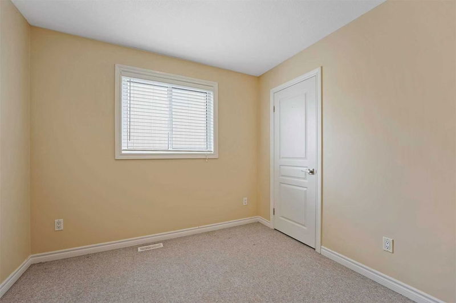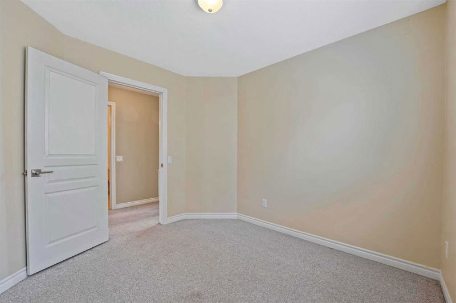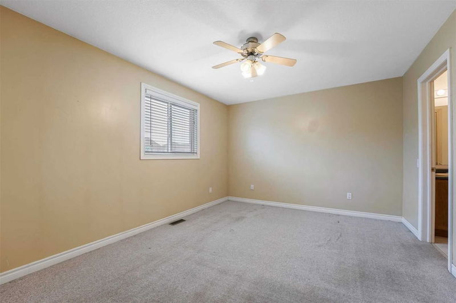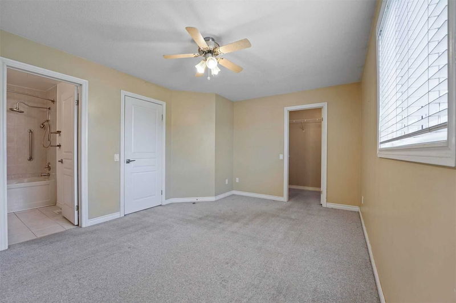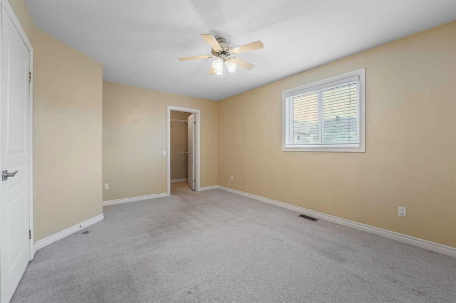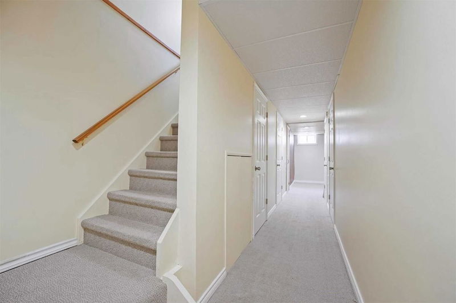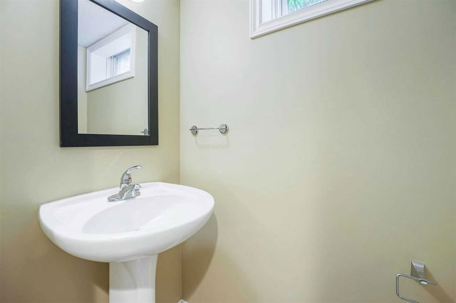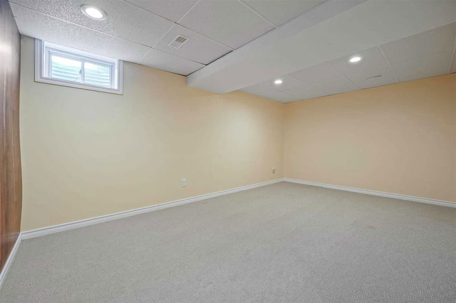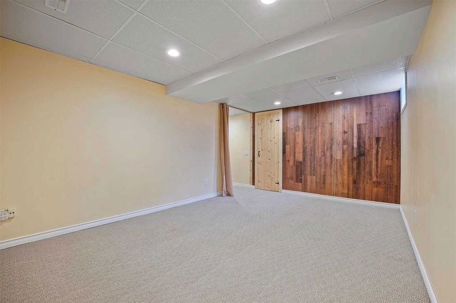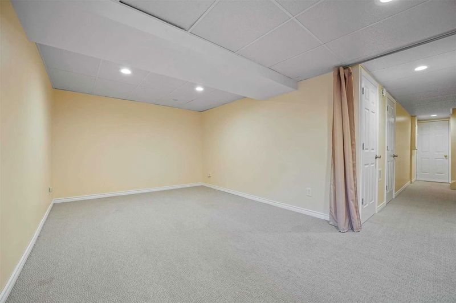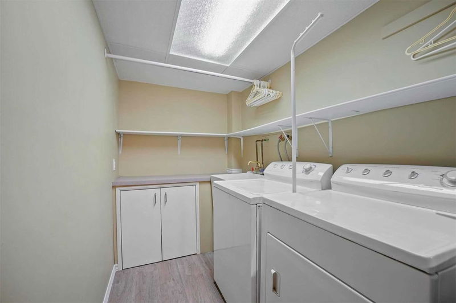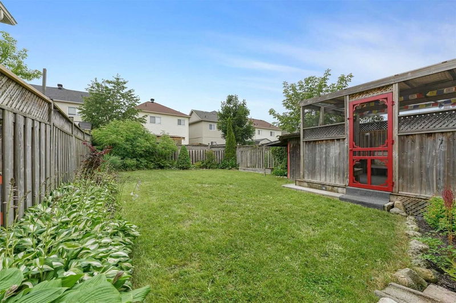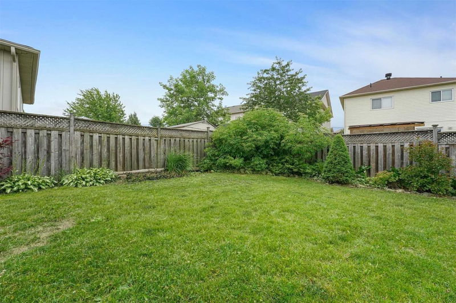Welcome To Your New Home Which Boasts An Open Concept Kitchen/Living/Dining Area. You Will Also Find A Pantry As Well As A 2Pc Powder Room And Direct Access To The Garage. On Top Floor Is The Large Master Bedroom With A Walk-In Closet And Access To The 4Pc Bathroom. Also On 2nd Floor, 2 Additional Ample-Sized Bedrooms With Good Sized Windows And Closets. In The Finished Basement, You Will Find, A Large Family Room, 2Pc Bath And Laundry Room.
Property Features
- Date Listed: Thursday, July 14, 2022
- City: Shelburne
- Neighborhood: Shelburne
- Major Intersection: Marion St & Berry St
- Kitchen: W/O To Yard, W/O To Sunroom, O/Looks Garden
- Living Room: Combined W/Dining, W/O To Yard
- Family Room: Broadloom
- Listing Brokerage: Royal Lepage Terrequity Realty, Brokerage - Disclaimer: The information contained in this listing has not been verified by Royal Lepage Terrequity Realty, Brokerage and should be verified by the buyer.

