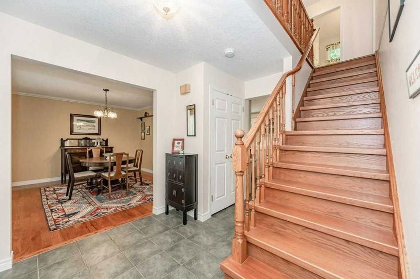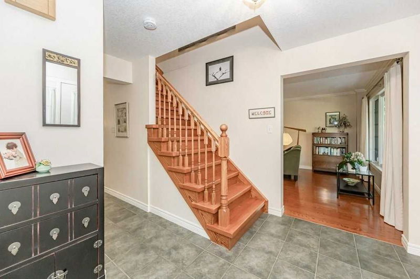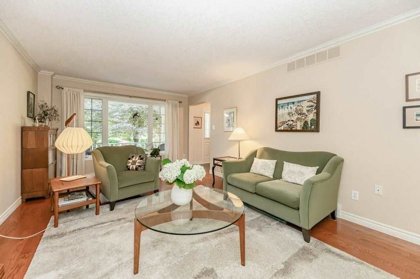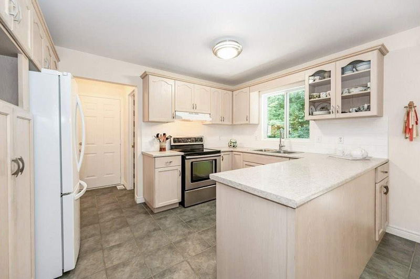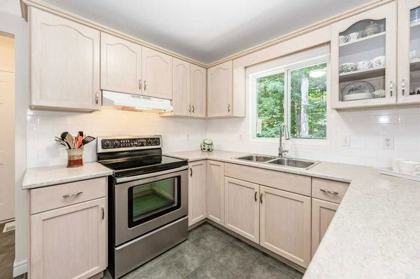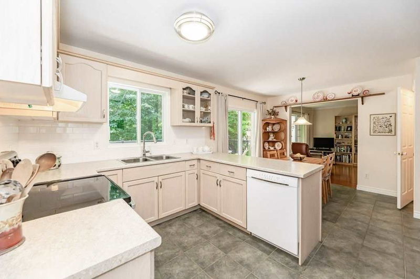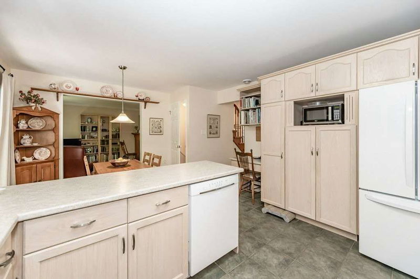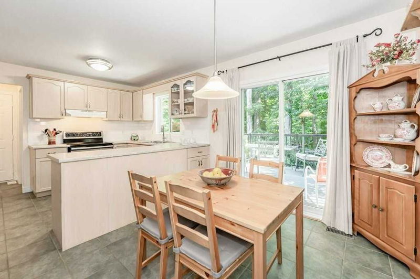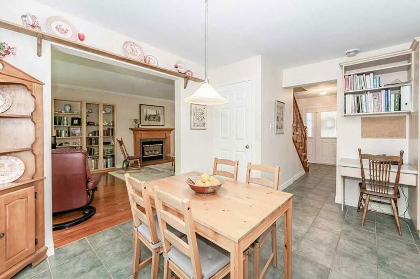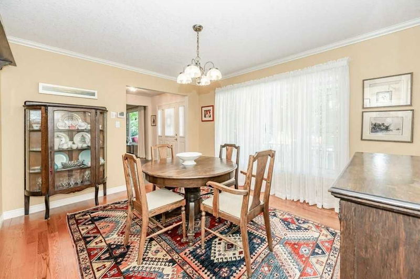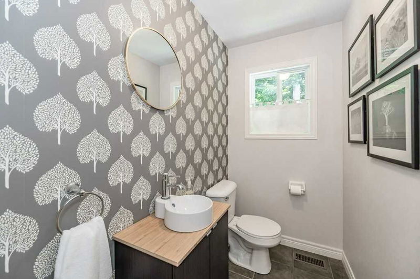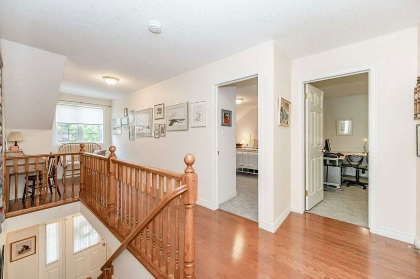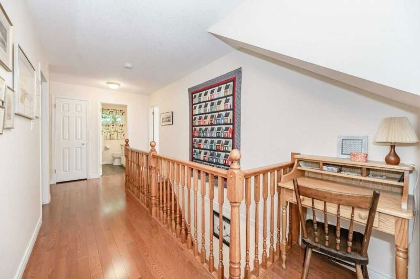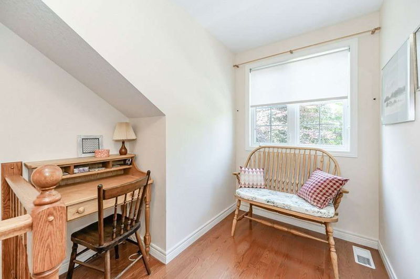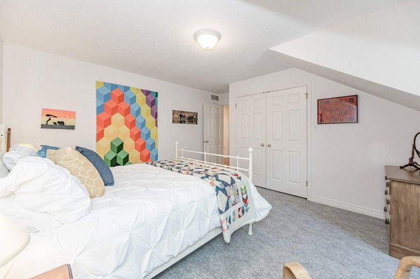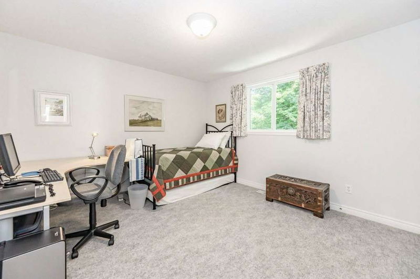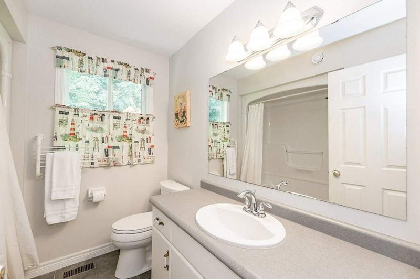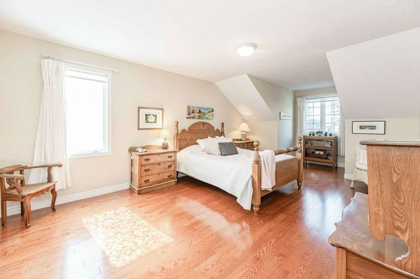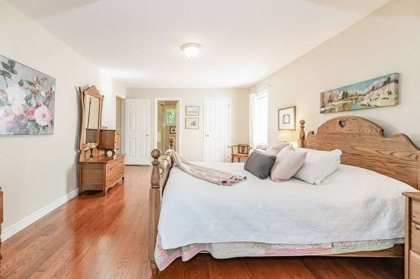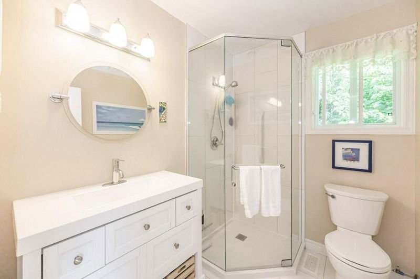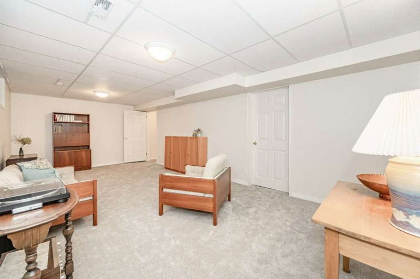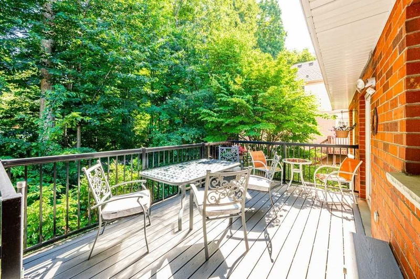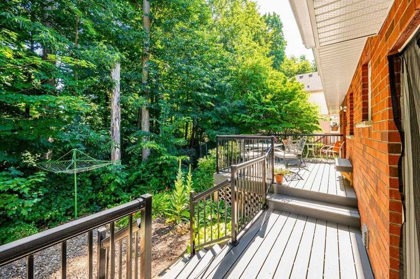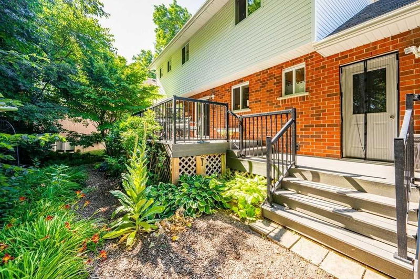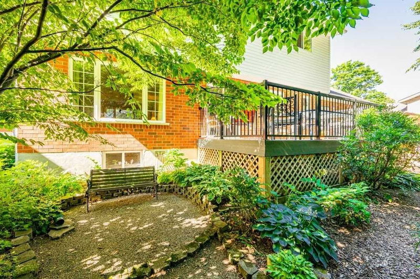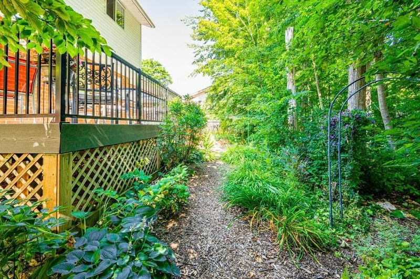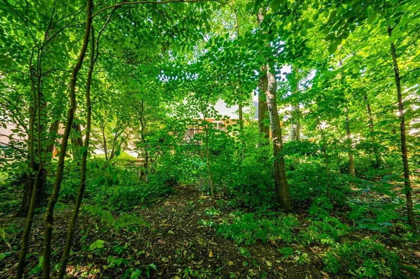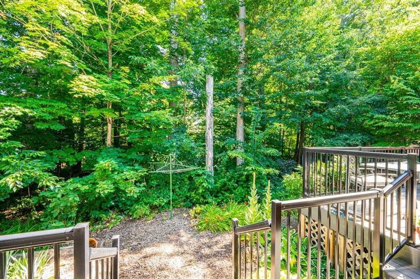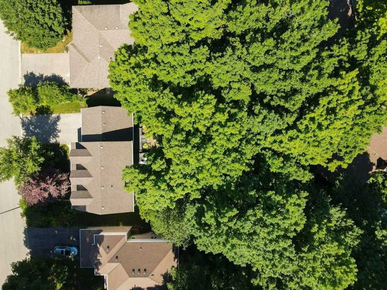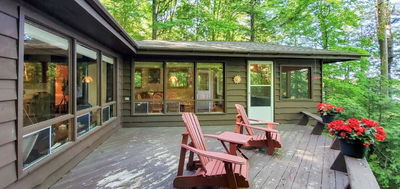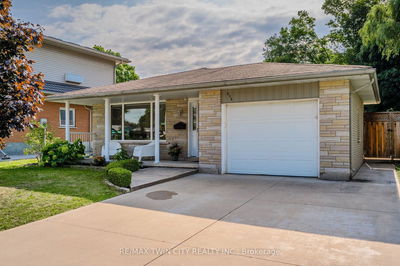Welcome To 292 Thorncrest Drive - A Custom Built 3 Bedroom/3 Bath Home By Award Winning Keating Homes Of Elora. This Well Maintained One Owner Family Home Has Held Many Memories Over The Years And Offers Over 2000 Sq Ft Of Living Space. Entering From The Lovely Verandah, The Main Floor Features A Separate Dining Room & Living Room With Gas Fireplace, Hardwood Flooring And Crown Moulding, 2 Pc Bath And Eat-In Kitchen With Sliders To A Composite Deck Which Overlooks The Private Mature Woodland. Heading To The Second Level, The Beautiful Hardwood Flooring Continues On The Staircase Leading You To The 2 Spacious Bedrooms With Dormers, Another Bedroom, Currently Used As An Office, And A 4 Pc Bath. The Primary Bedroom Has A Large Walk-In Closet And Updated 3 Pc Ensuite Bath. The Partial Finished Lower Level Features A Spacious Rec Room With Neutral D?cor, Cold Cellar, Large Storage Room (Where There Is Rough-In For A 2 Pc Bath), Laundry And Utility Area. The Oversized Double Garage Is Drywal
Property Features
- Date Listed: Monday, July 18, 2022
- City: Waterloo
- Major Intersection: Glen Forest Blvd
- Living Room: Main
- Kitchen: Eat-In Kitchen
- Listing Brokerage: Royal Lepage Wolle Realty - Disclaimer: The information contained in this listing has not been verified by Royal Lepage Wolle Realty and should be verified by the buyer.


