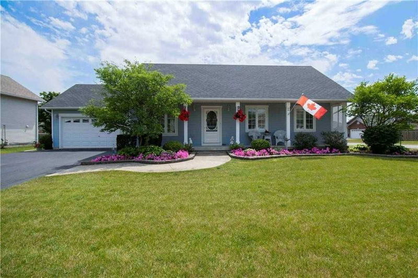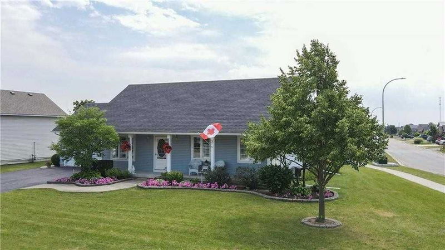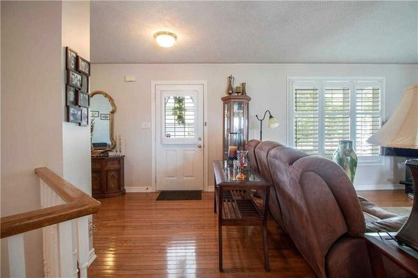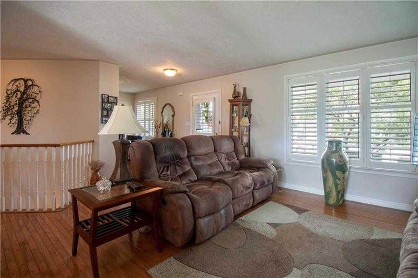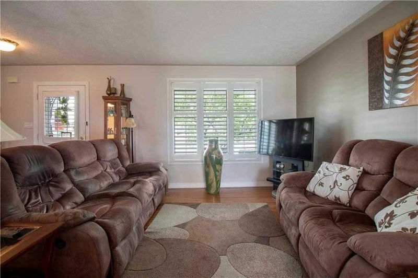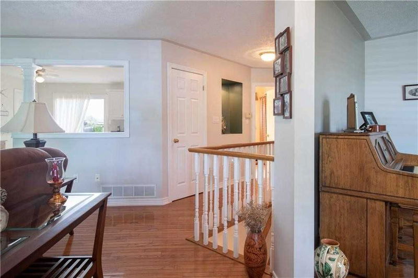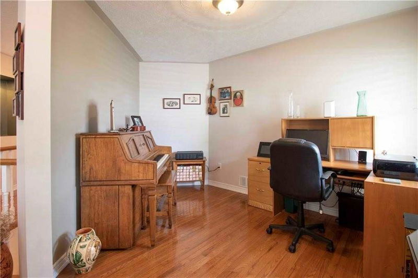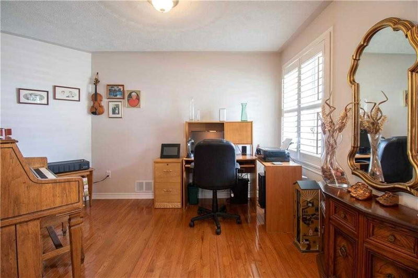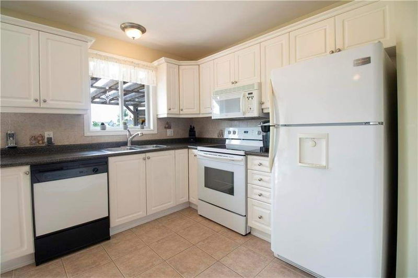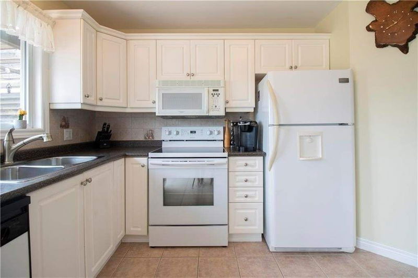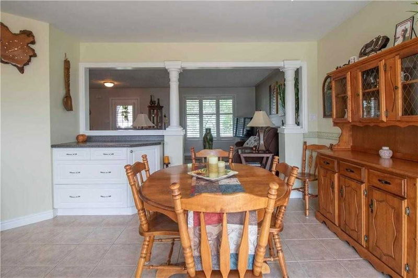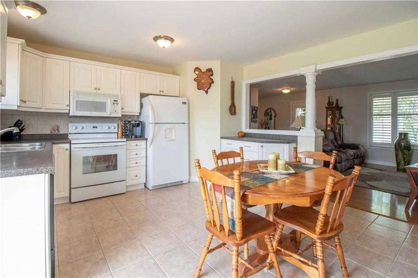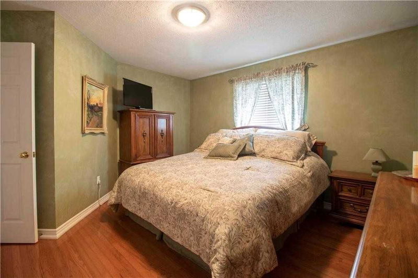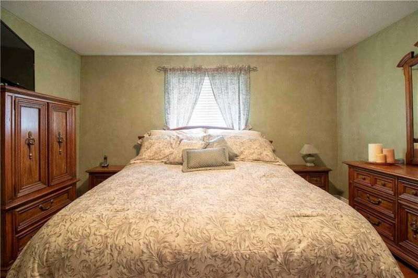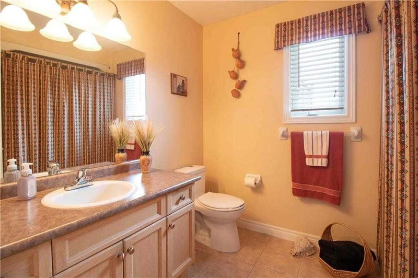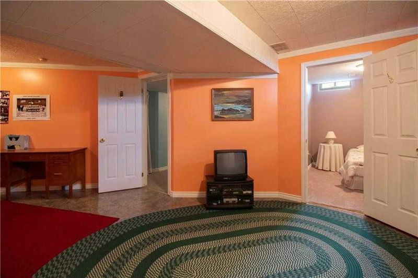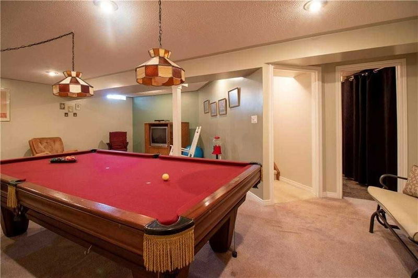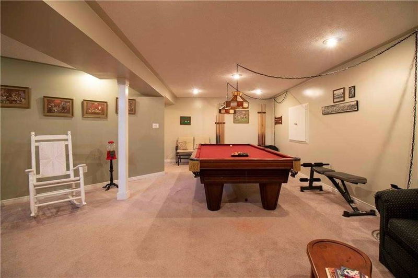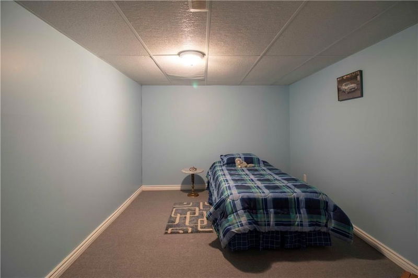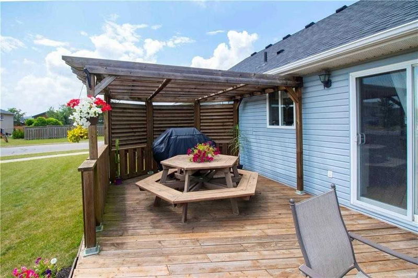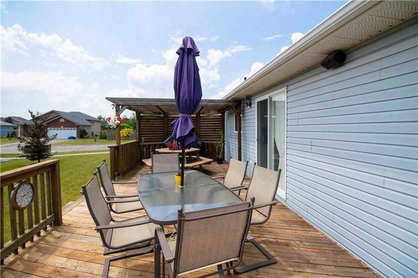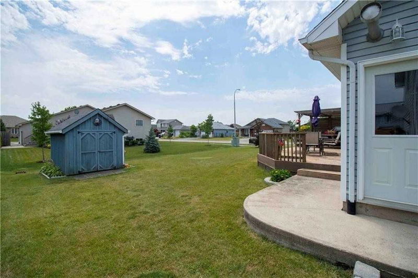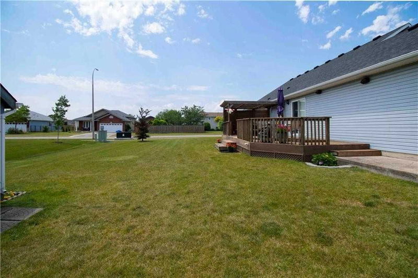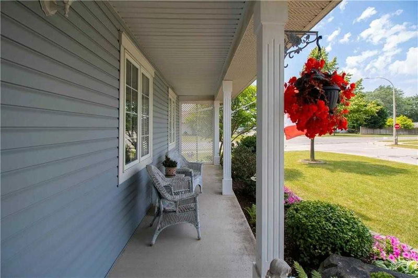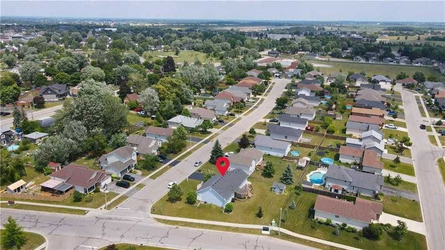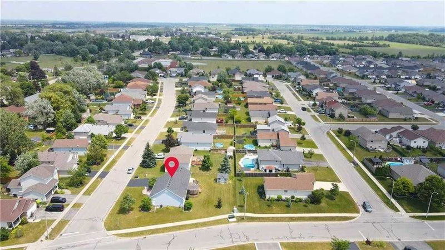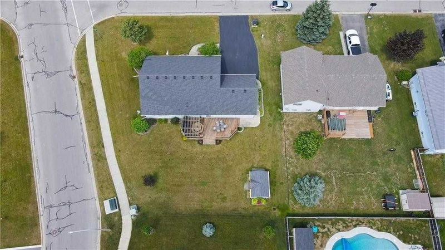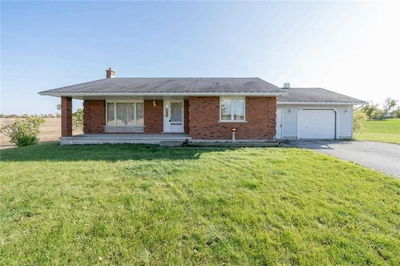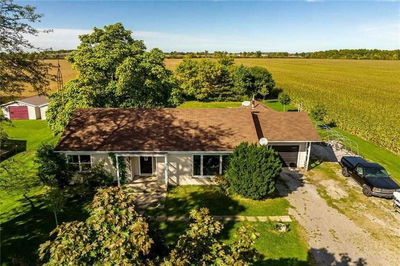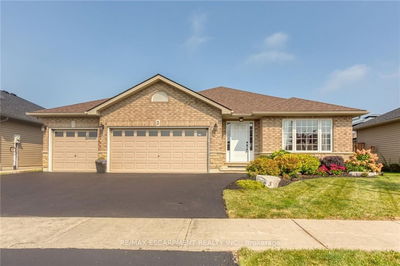Welcome To 2 Oak Crescent, A One-Of-A Kind Bungalow (Formerly A Model Home) That Shows Pride Of Ownership Throughout! This 2+1 Bedroom Home Is Perfectly Situated Within Close Proximity To Parks, Schools And Amenities! Complete Main Floor Living At Its Finest Featuring An Inviting Living Room And Separate Dining Room With Beautiful Oak Hardwood Flooring Throughout. The Eat-In Kitchen Offers Plenty Of Counter And Cabinet Space And Provides Convenient Access To The Heated Double Car Garage. Also, Off The Kitchen Are Sliding Doors That Lead Out To The Beautiful Back Deck With Gazebo That Overlooks The Spacious Corner Lot Featuring An Approx. 96 Sq Ft Shed With Hydro. A Generous Sized Primary Bedroom With 2-Piece Ensuite, 2nd Bedroom, Laundry Facilities And A 4-Piece Bathroom Complete This Level. The Fully Finished Basement Features An Oversized Family Room, Rec Room, Additional Bedroom And Another Room Currently Staged As A Bedroom But Could Be Used As A Home Gym Or Office!
Property Features
- Date Listed: Thursday, July 21, 2022
- Virtual Tour: View Virtual Tour for 2 Oak Crescent
- City: Haldimand
- Neighborhood: Haldimand
- Major Intersection: Mapleview Drive
- Full Address: 2 Oak Crescent, Haldimand, N0A 1H0, Ontario, Canada
- Kitchen: Main
- Living Room: Main
- Family Room: Bsmt
- Listing Brokerage: Re/Max Escarpment Realty Inc., Brokerage - Disclaimer: The information contained in this listing has not been verified by Re/Max Escarpment Realty Inc., Brokerage and should be verified by the buyer.

