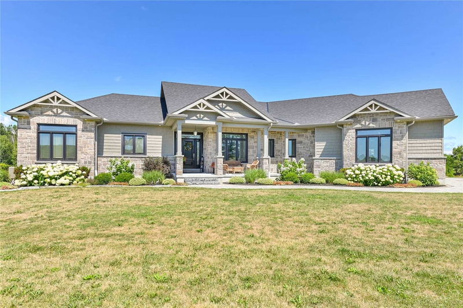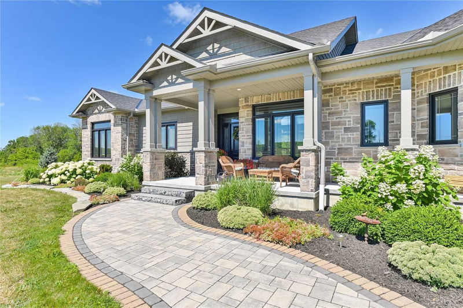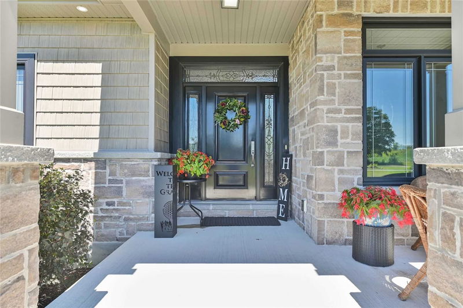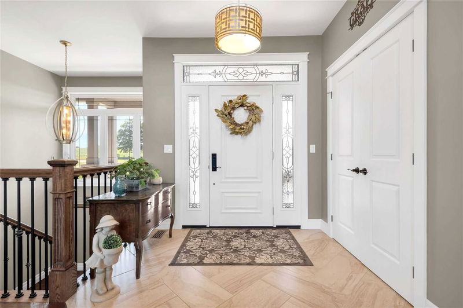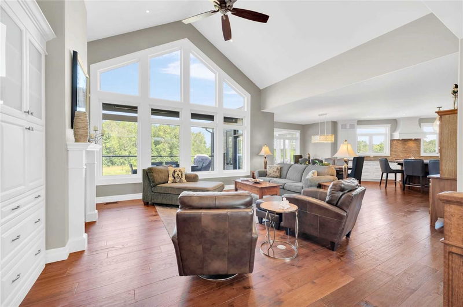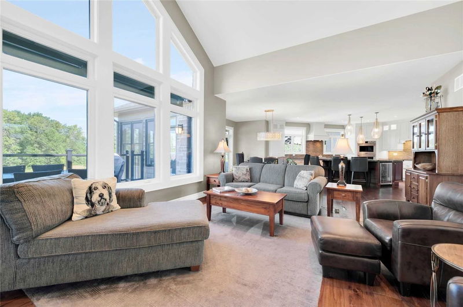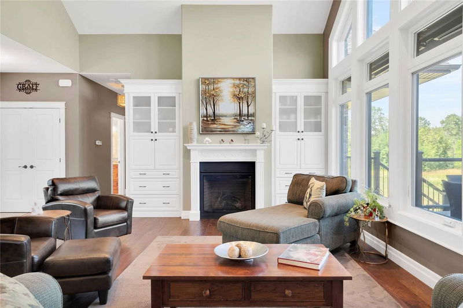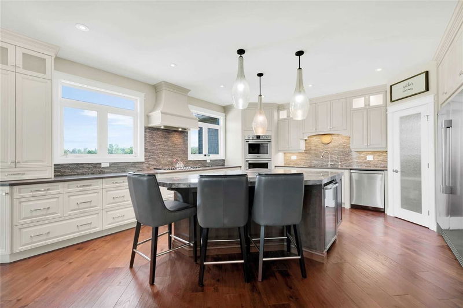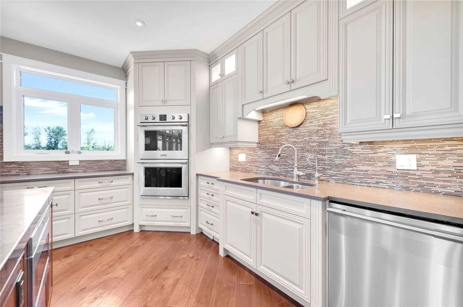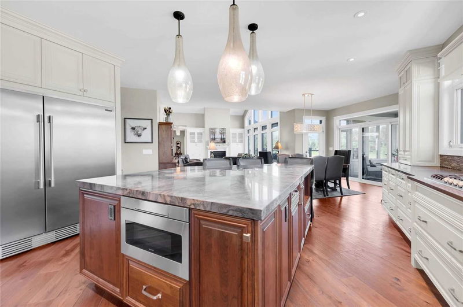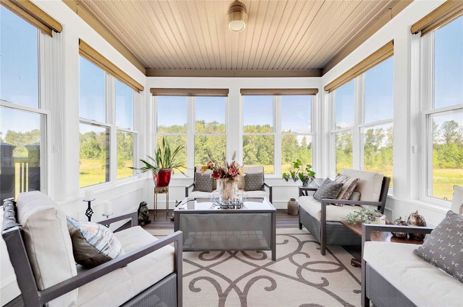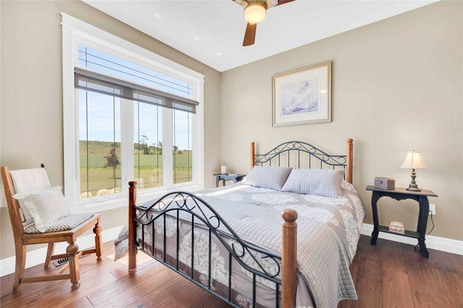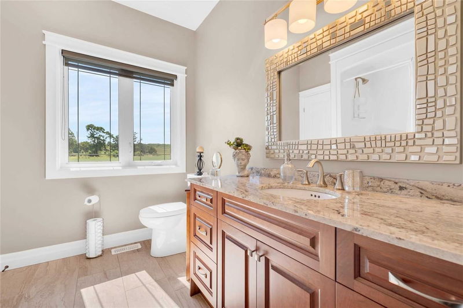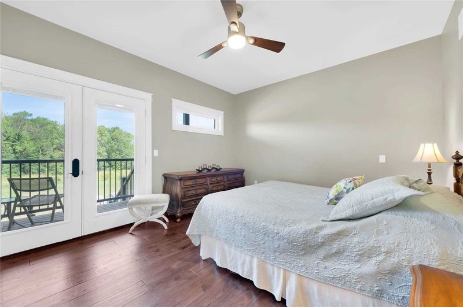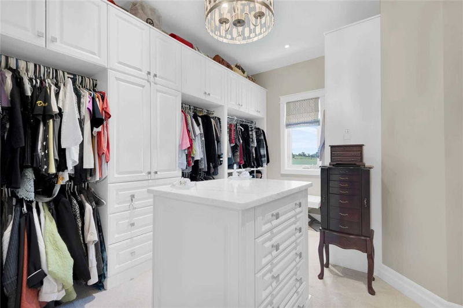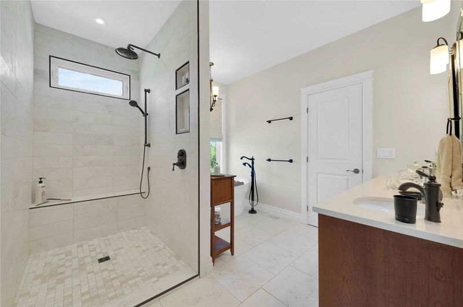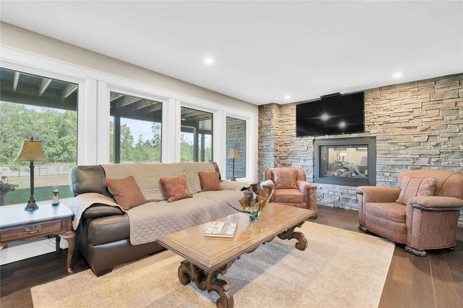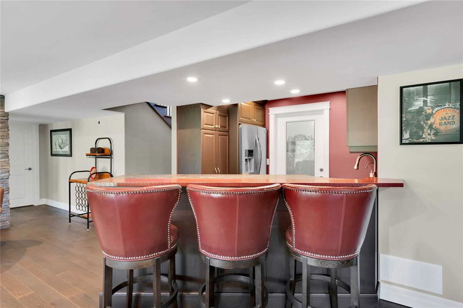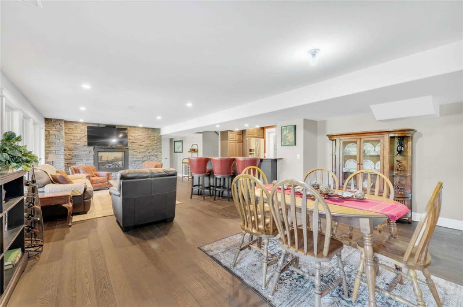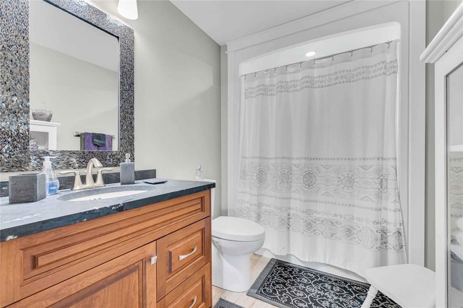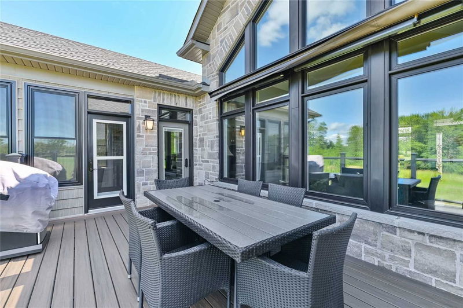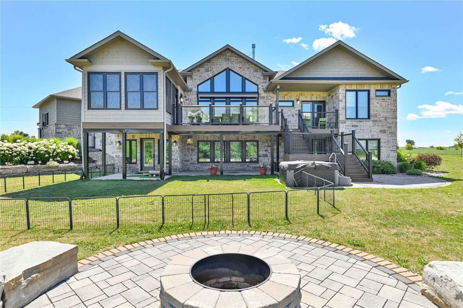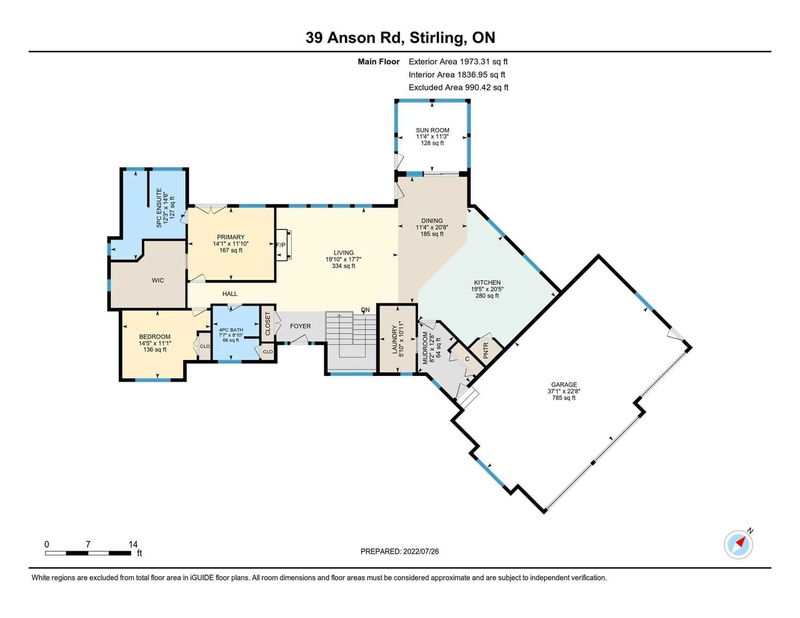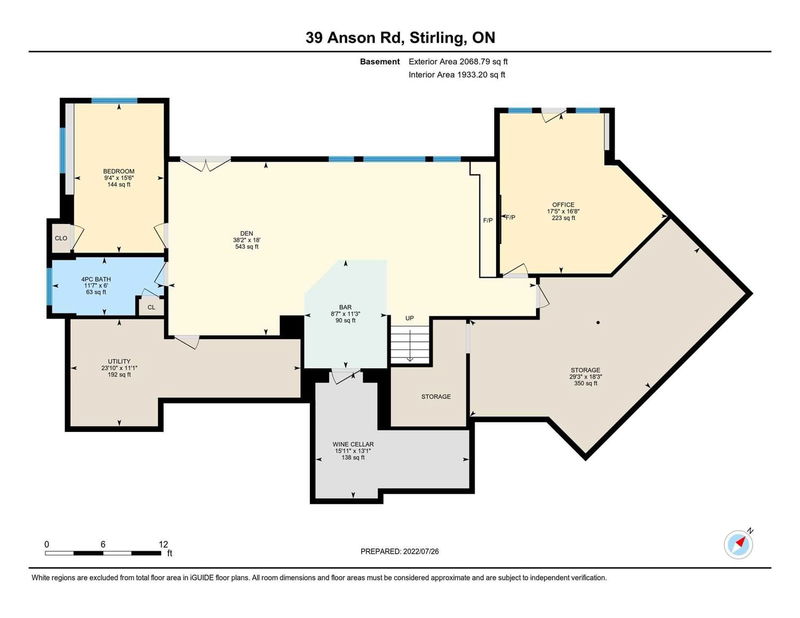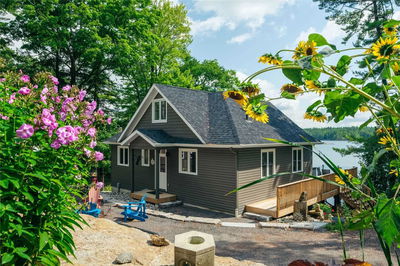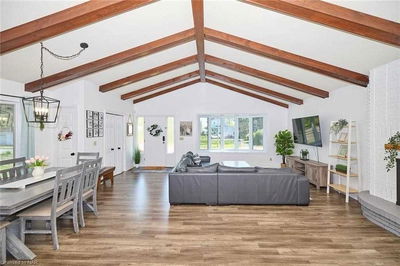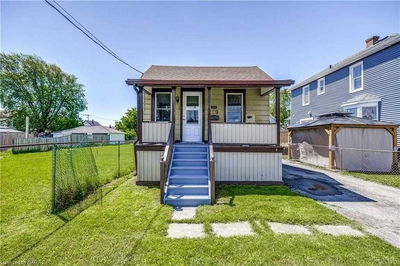Beautiful Custom Built 2016 Bungalow With Triple Car Garage Nestled On A 22 Acre Lot. Walk Out Basement, Professionally Landscaped, 2/1 Bedrooms, 3 Bathrooms, Chef Style Kitchen With Huge Island, Gas Stove, Double Ovens, Full Fridge & Freezer, Walk In Pantry. Living Room Has Vaulted Ceilings, Fireplace And Panoramic Views On The Grounds, Primary Bedroom With Oversized Walk-In Closet, En-Suite With Stand Up Shower, Heated Floors, Double Sinks And Soaker Tub.
Property Features
- Date Listed: Wednesday, July 27, 2022
- City: Stirling-Rawdon
- Major Intersection: W. Front St To Carmel To Anson
- Full Address: 39 Anson Road, Stirling-Rawdon, K0K 3E0, Ontario, Canada
- Kitchen: Pantry
- Living Room: Fireplace
- Family Room: Lower
- Listing Brokerage: Royal Lepage Proalliance Realty, Brokerage - Disclaimer: The information contained in this listing has not been verified by Royal Lepage Proalliance Realty, Brokerage and should be verified by the buyer.

