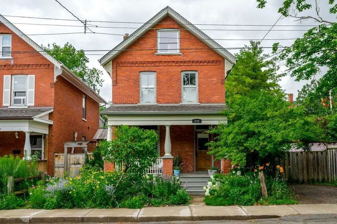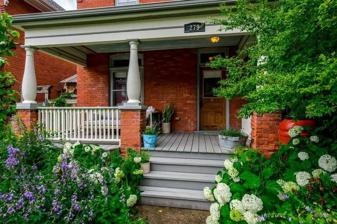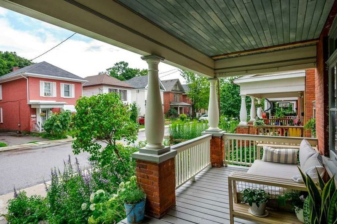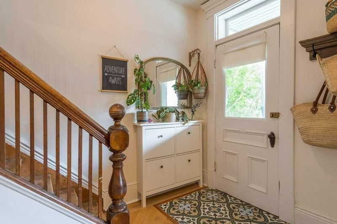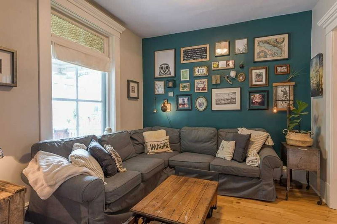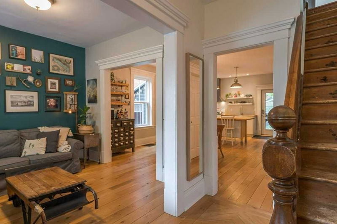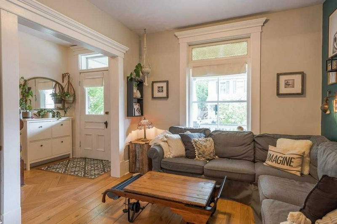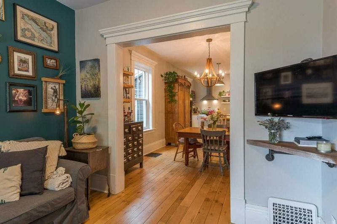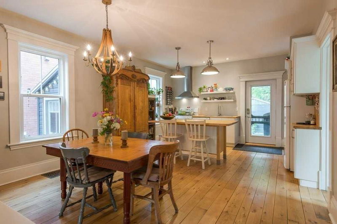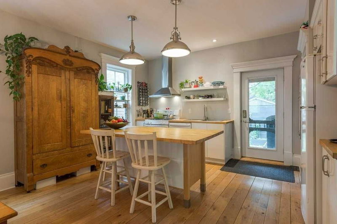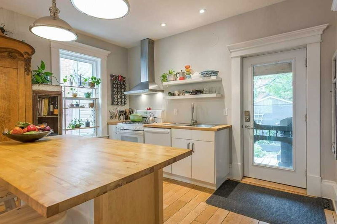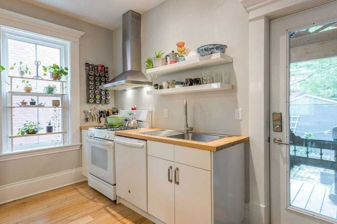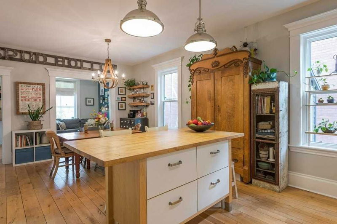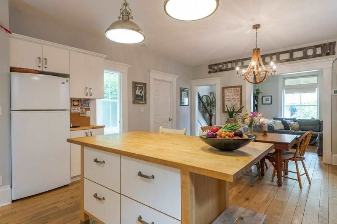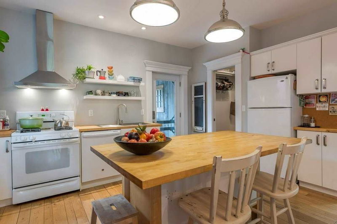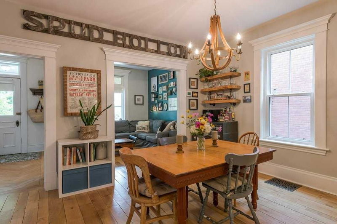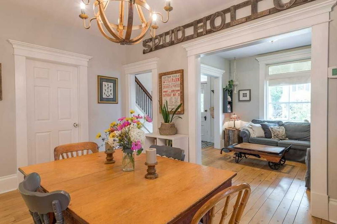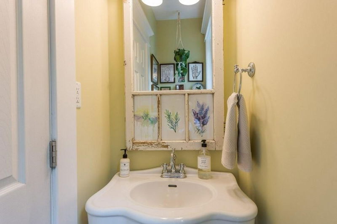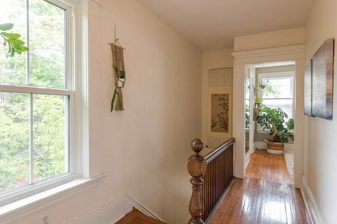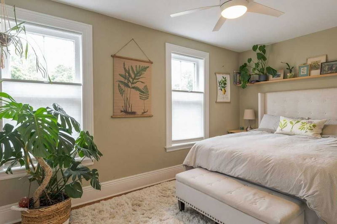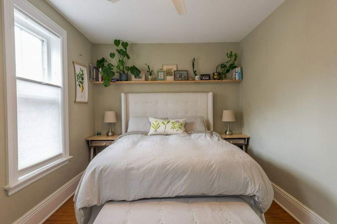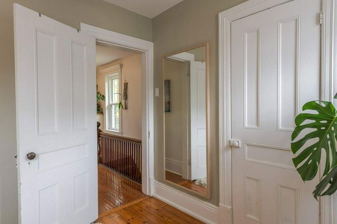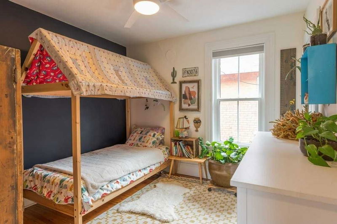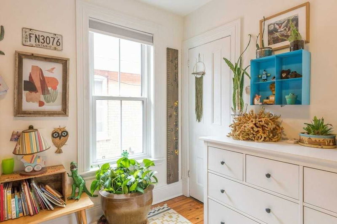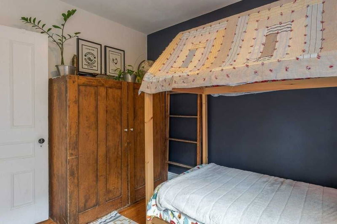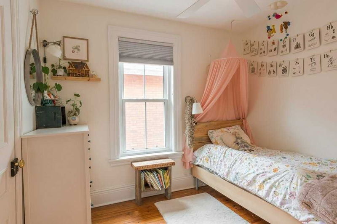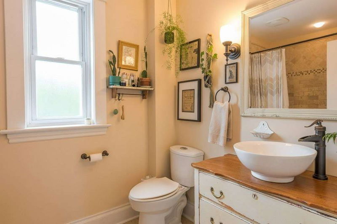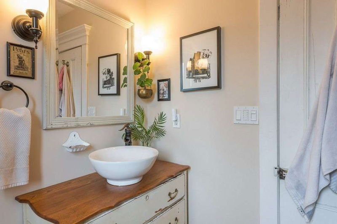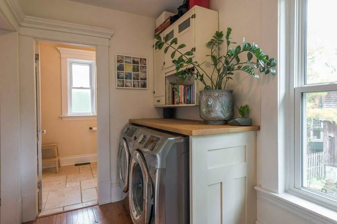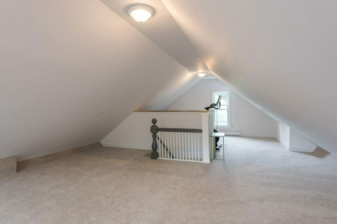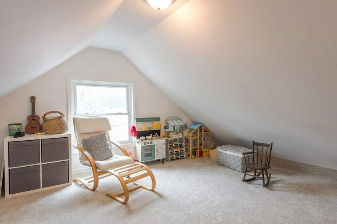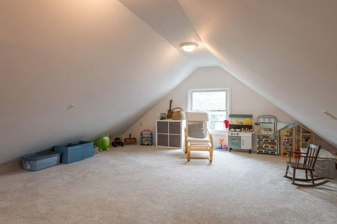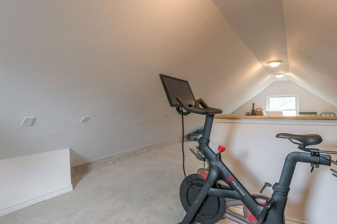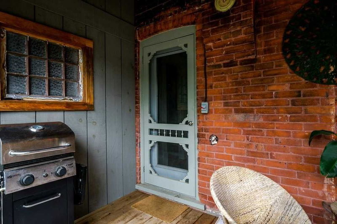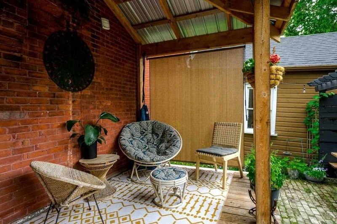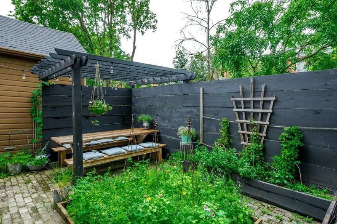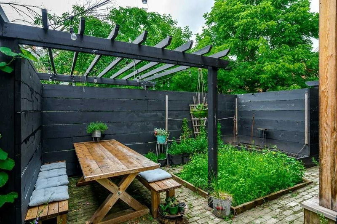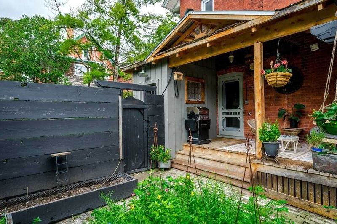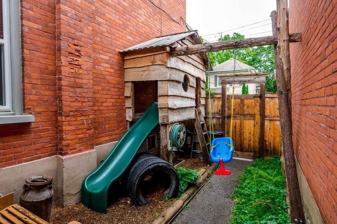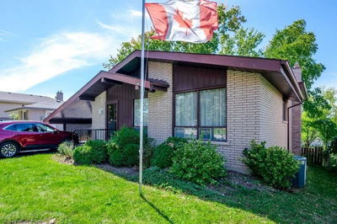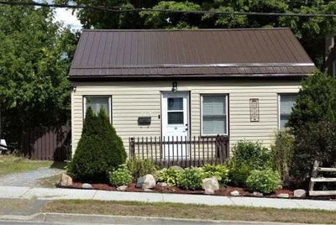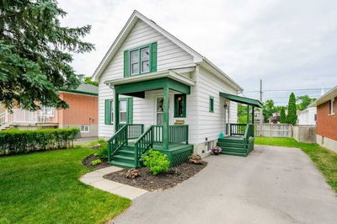Nestled In The Avenues, Steps From Downtown, Schools, The Hospital And Transit Is This Stunning Home Bursting With Character And Charm. The Warm Ambiance Of This Thoughtfully Designed 2 And A Half Storey Home Is Bound To Catch Your Eye And Pull At Your Heartstrings. The Appeal Of This Home Begins At The Front Garden And A Beautifully Restored From Porch. The Main Floor Is Modernized With An Open Concept Layout, New Wide Plank Oak Floors With Inlay Details In The Inviting Foyer. A Convenient Mudroom And Powder Room Have Been Added For Great Family Function. The Cohesive Style And Finishes Carry Through To The Second Floor Which Boasts Laundry, A Full Bathroom, Generous Principal Bedroom And Two Additional Bedrooms. The Third Level Has Been Recently Updated And Is A Great Space For Play, Work From Home Or A Larger Principal Suite. Outside An Inviting Low Maintenance, Intimate Backyard Setting Awaits Where Every Square Inch Is Giving Dreamy Laidback Vibes.
Property Features
- Date Listed: Thursday, August 04, 2022
- Virtual Tour: View Virtual Tour for 279 Thomas Street
- City: Peterborough
- Neighborhood: Downtown
- Full Address: 279 Thomas Street, Peterborough, K9J 5E7, Ontario, Canada
- Living Room: Main
- Kitchen: Main
- Listing Brokerage: Royal Lepage Frank Real Estate Electric City, Brokerage - Disclaimer: The information contained in this listing has not been verified by Royal Lepage Frank Real Estate Electric City, Brokerage and should be verified by the buyer.

