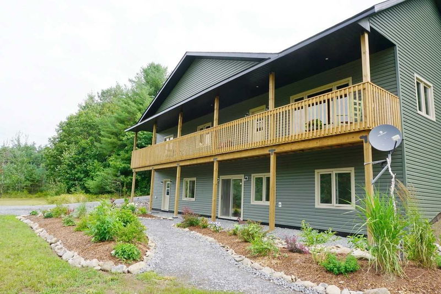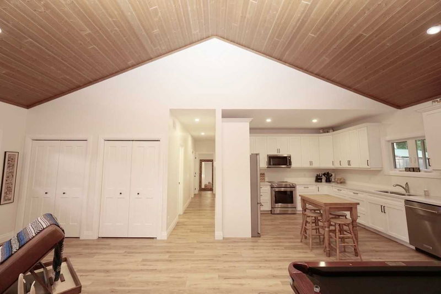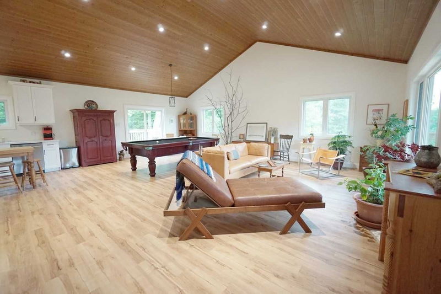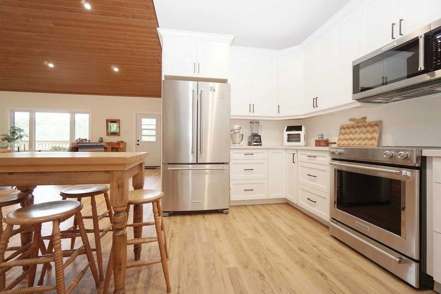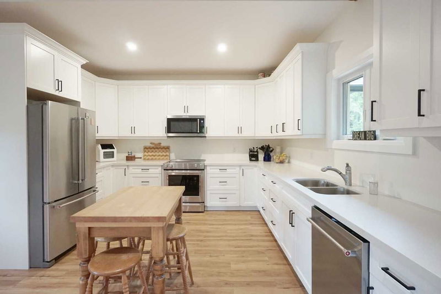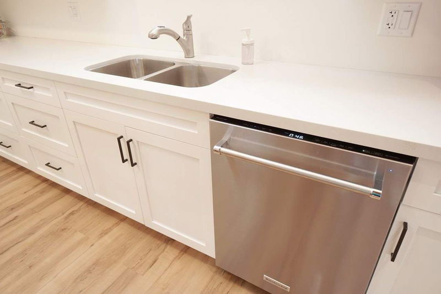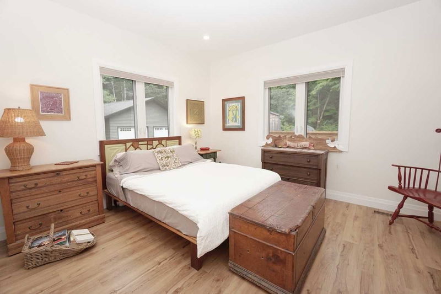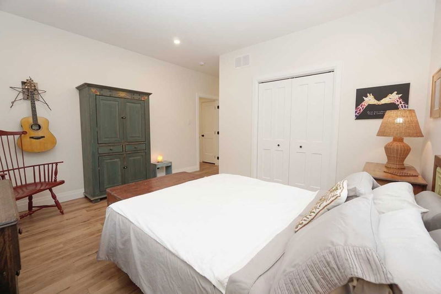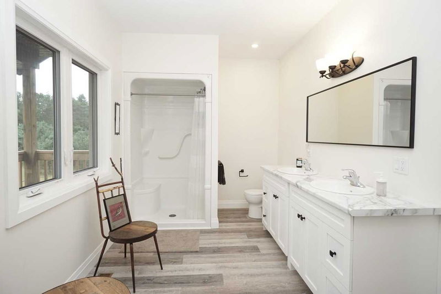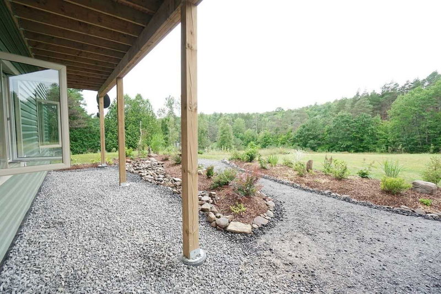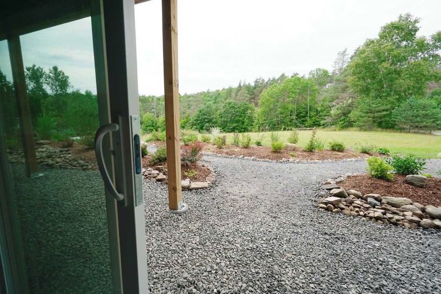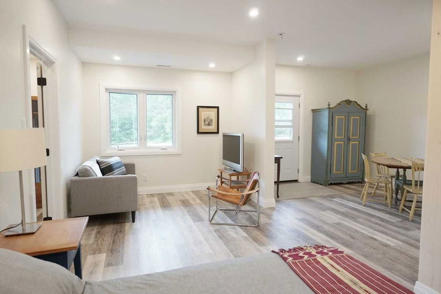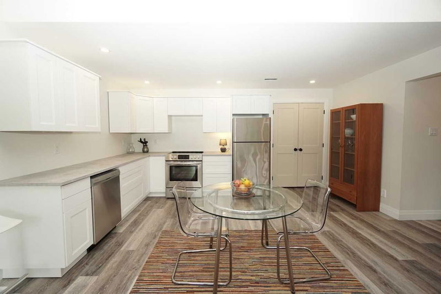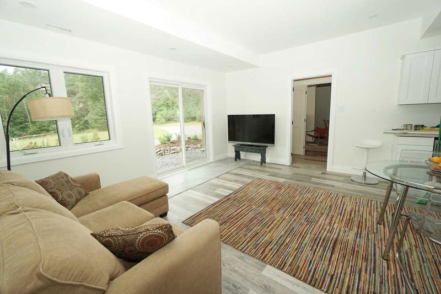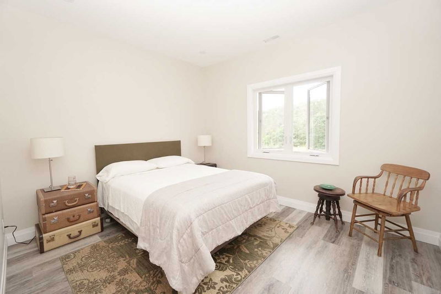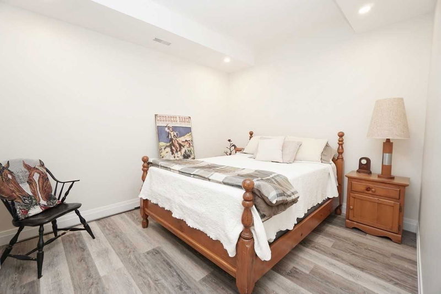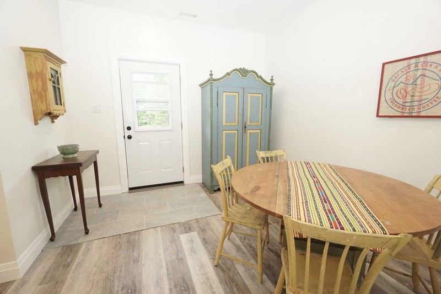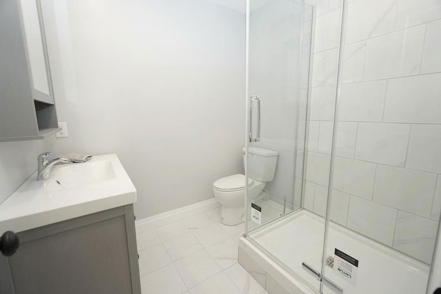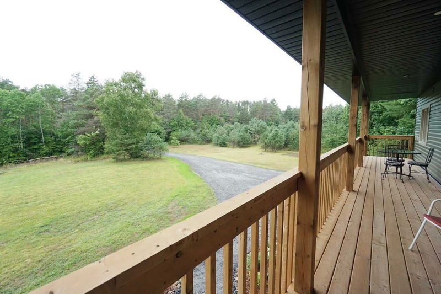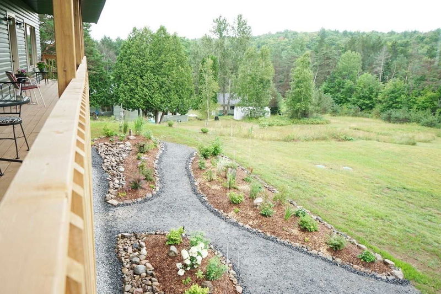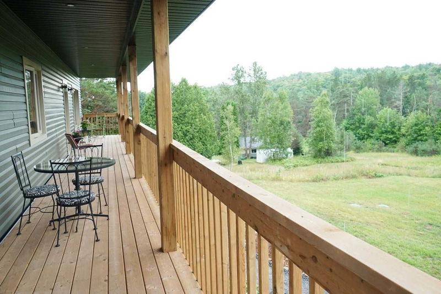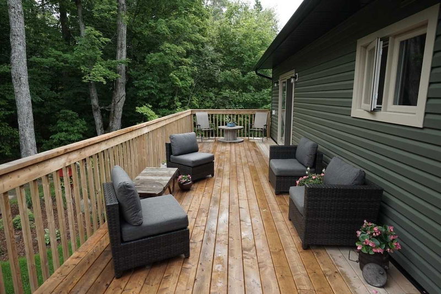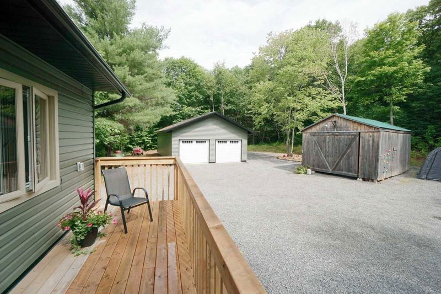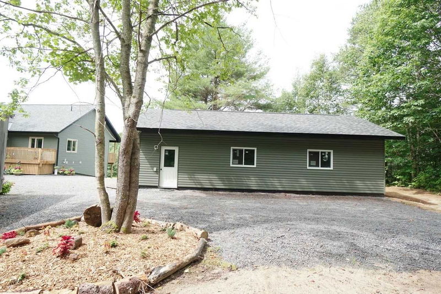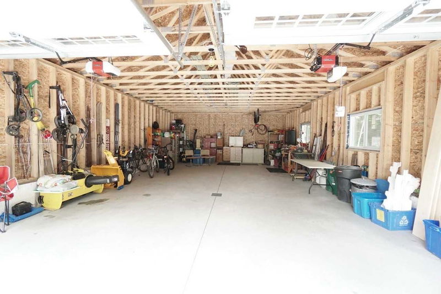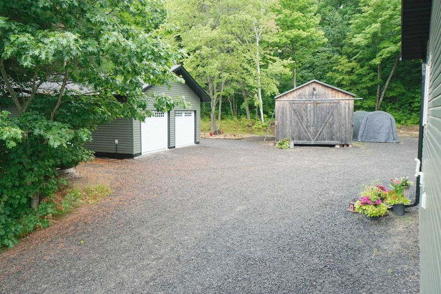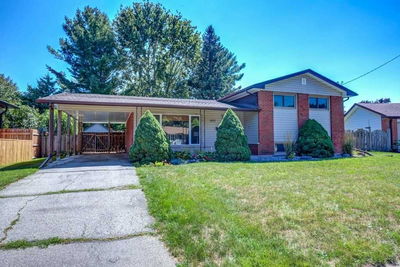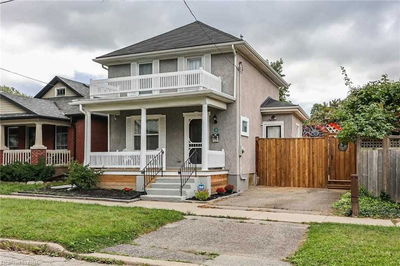Newly Constructed Sunlit Custom-Built Home On 5 Private Acres, 3248 Sq. Ft. W/ 1624 Sq. Ft. On Each Floor. Icf Foundation House & Grg. Soaring Wood Ceilings, Elegant Quartz Kitchen Countertop And A Walk-Out To Panoramic View From 58' Long Covered Porch. 58' Rear Deck, Ideal For Bbq & Relaxing In Complete Privacy. Totally Separate In-Law Suite Has Brand-New 2nd Kitchen, Upgraded 4-Pc Bath. Gorgeous Separate Bed/Sitting Room With Additional 3-Pc Bath W/ Top Quality Glass Shower, Designed To Easily Add A Kitchenette With Sink To Shared Wall Of 3-Pc Bathroom. Attention Investors: Upgrade Separation Doors To Fire-Rated & Easily Divide Basement Into 2 Separate Self-Contained Rental Units. Has Extensive "Rockwool" Insulation & "Resilient Channel" Installed Between Ceilings And Walls For Sound/ Fire Proofing. 24' X 40' Garage/Workshop, Plus A 17' X 24' Shed. C-Vac, Uv Water Purifier, Air Purification. Excellent Public Lake Access On North Drive. Built In 2020 By Renowned Custom Home Builder
Property Features
- Date Listed: Thursday, August 04, 2022
- City: Huntsville
- Major Intersection: Etwell And Hoodstown
- Full Address: 1545 Etwell Road, Huntsville, P1H 2J2, Ontario, Canada
- Kitchen: Main
- Listing Brokerage: Sutton Group Incentive Realty Inc., Brokerage - Disclaimer: The information contained in this listing has not been verified by Sutton Group Incentive Realty Inc., Brokerage and should be verified by the buyer.


