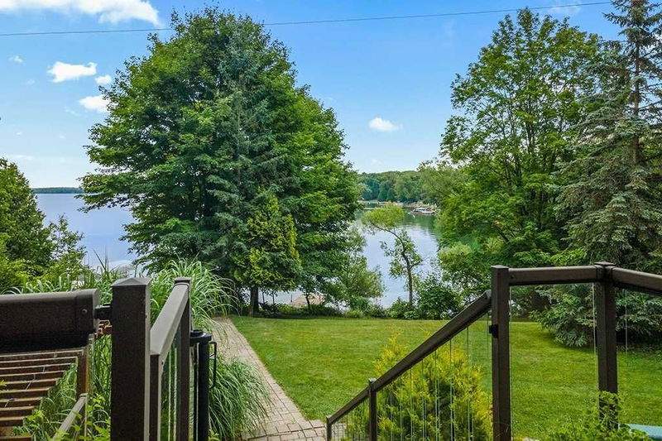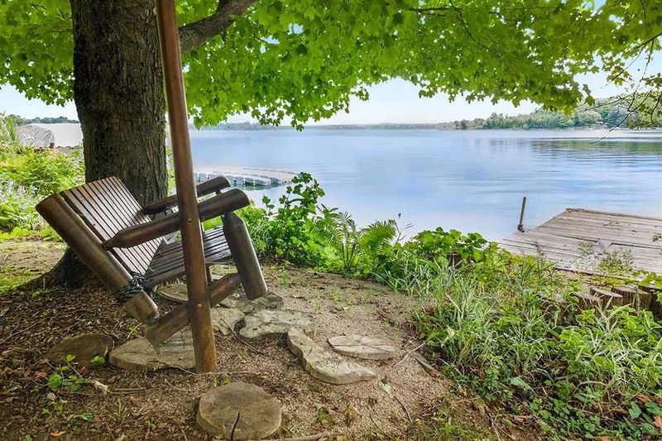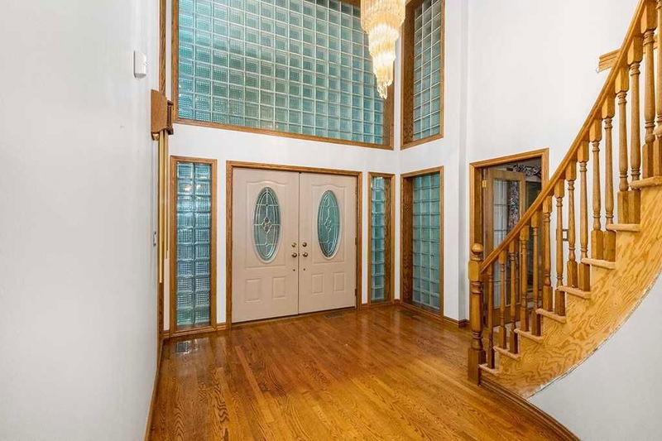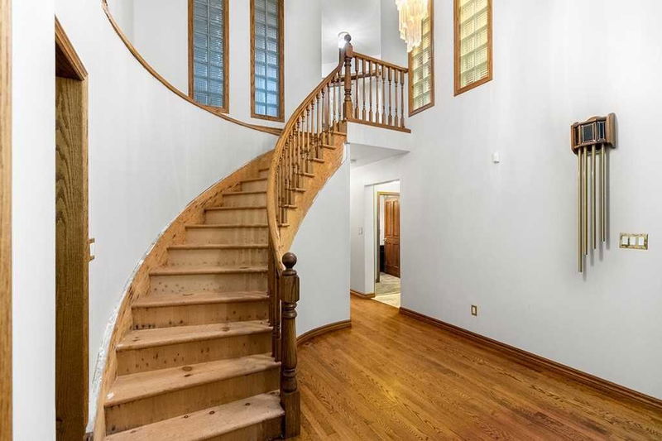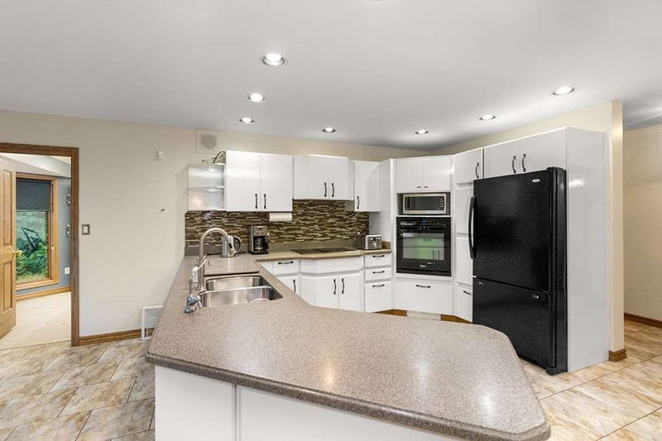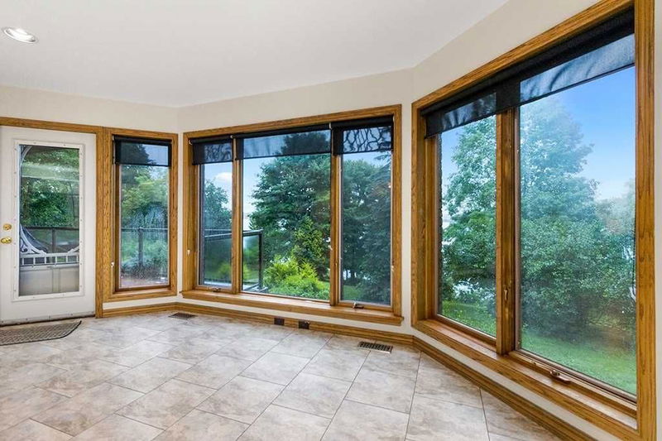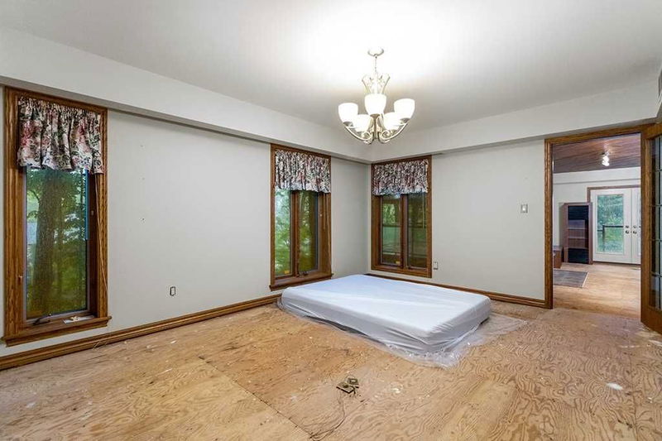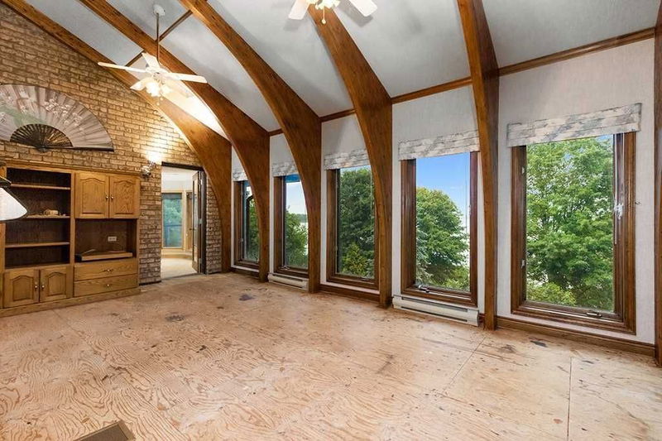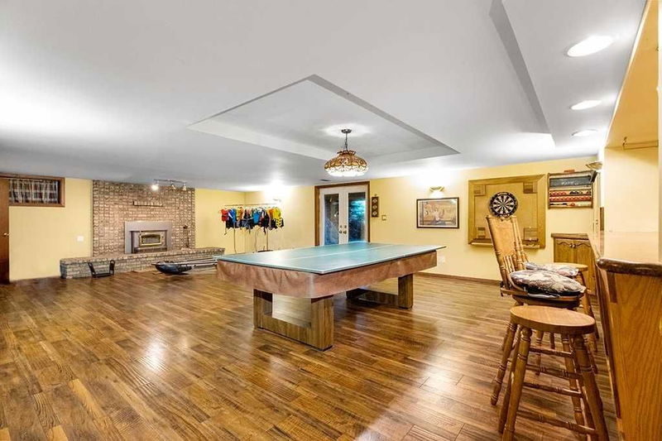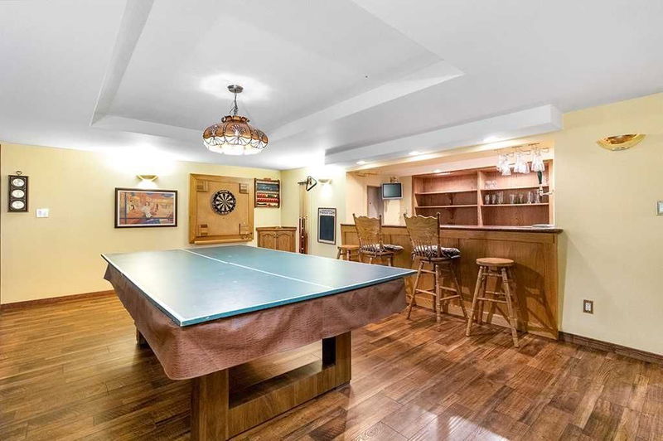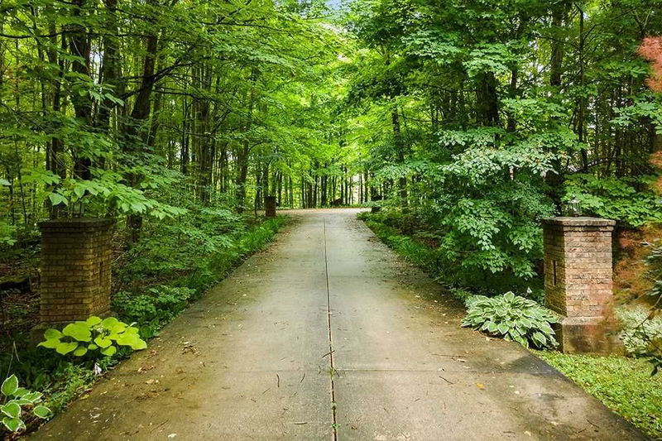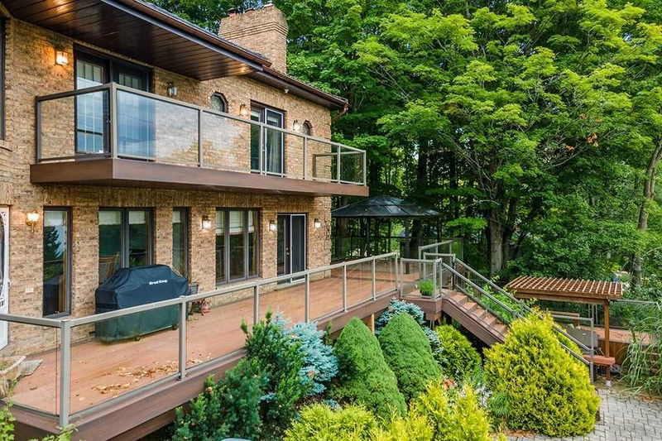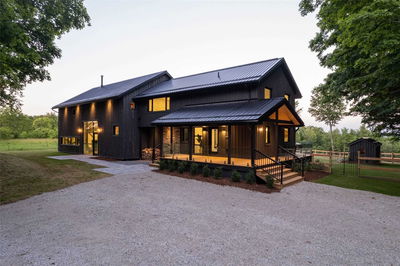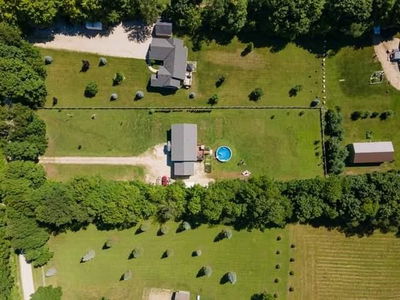Lake Eugenia Home Or Cottage, On 4.9 Private Acres W/Over 252 Ft Of Prime Waterfront. Features 3 Floors, 5 Bdrms+ & 6 Baths. This Property Is Perfect For Entertaining Family And Friends. Multiple Walkouts, Decks & Docks With Views Of The Lake. Grand Foyer W/Sweeping Staircase. 2nd Flr: 3 Bedrooms Have Private Decks & Ensuite, Library/Office, 4-Season Sunroom/Gym With A Walkout To Deck. Main Flr: 2 Bedrooms, Living Room W/Fireplace, Dining Room, Kitchen W/Breakfast Nook, Laundry + Powder Rooms. Elevator To Each Floor & Attached 2-Car Garage. Lower Flr: Walkout, Family Room W/Wet Bar & Fireplace, Full Bath, Walk-In Cedar Closet & Many More Rooms. Side Entrance Into Main Flr Area For Business Setup Or Airbnb Suite. Oversized Dock /Boat Lift & Double Sea-Doo Dock. Upgraded The Security System. Owners Removed Carpet To Be Ready For Your Choice Of Flooring. Life Doesn't Get Much Better At The Lake!
Property Features
- Date Listed: Saturday, August 06, 2022
- City: Grey Highlands
- Neighborhood: Rural Grey Highlands
- Major Intersection: Grey Road 13 & North Street
- Kitchen: Main
- Living Room: Main
- Family Room: Lower
- Listing Brokerage: Re/Max High Country Realty Inc., Brokerage - Disclaimer: The information contained in this listing has not been verified by Re/Max High Country Realty Inc., Brokerage and should be verified by the buyer.




