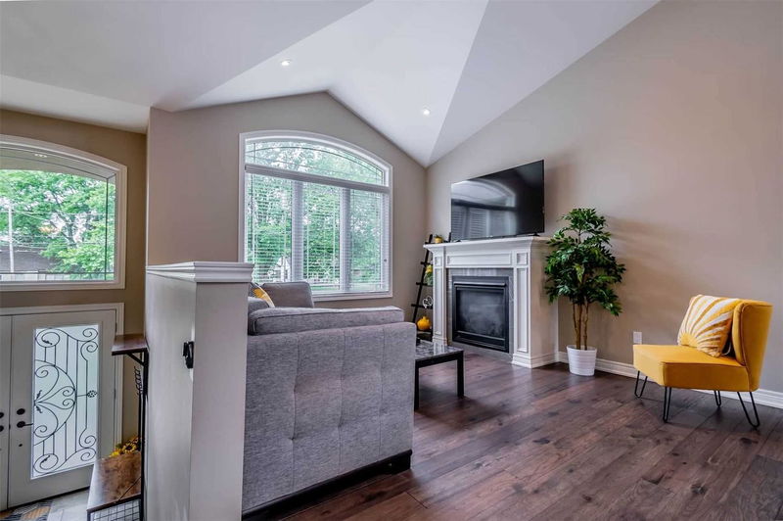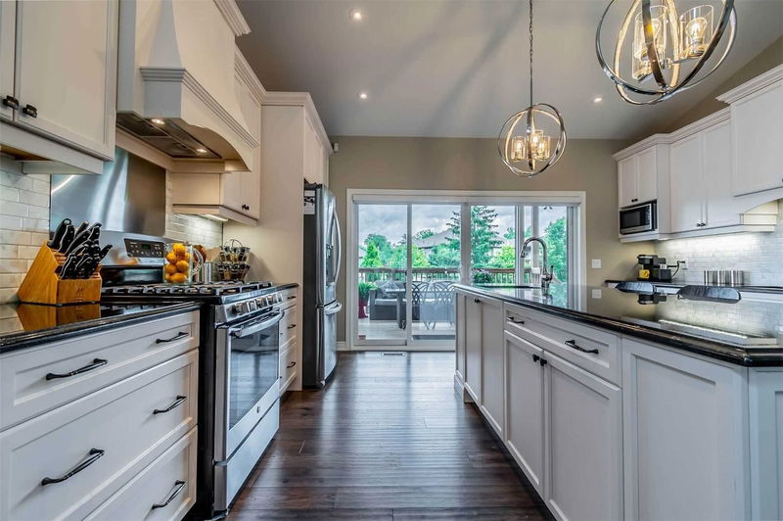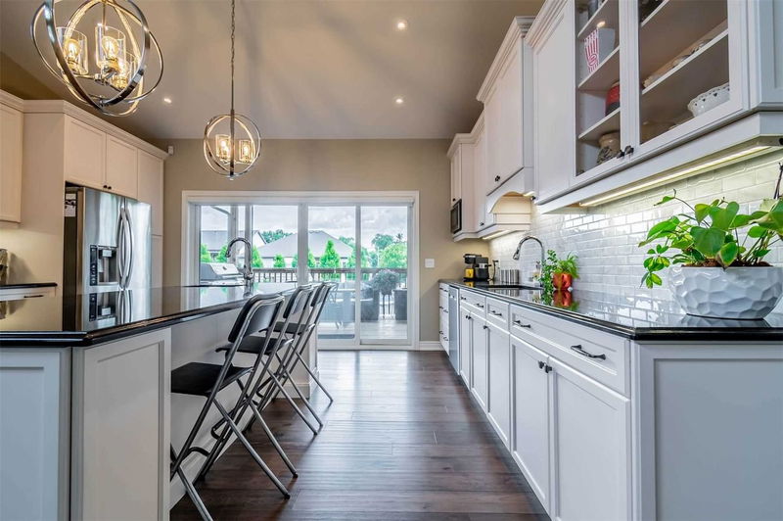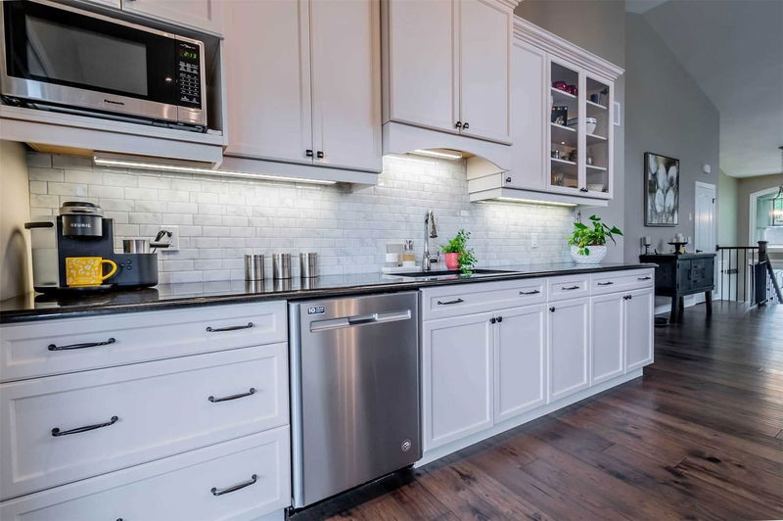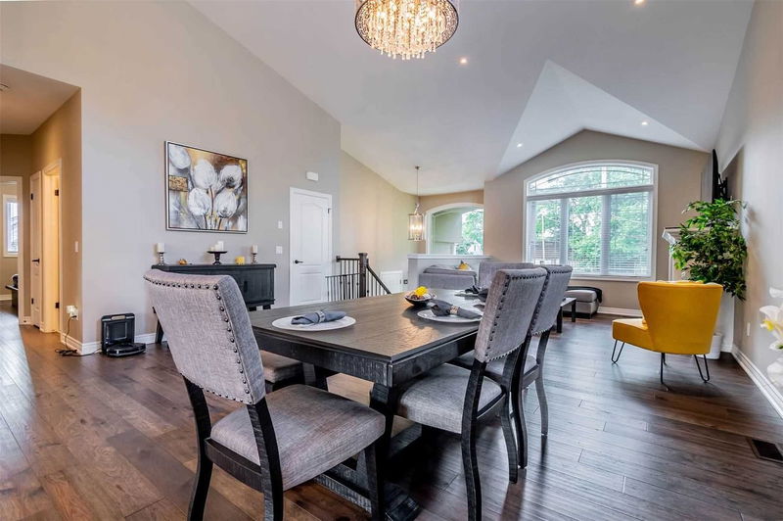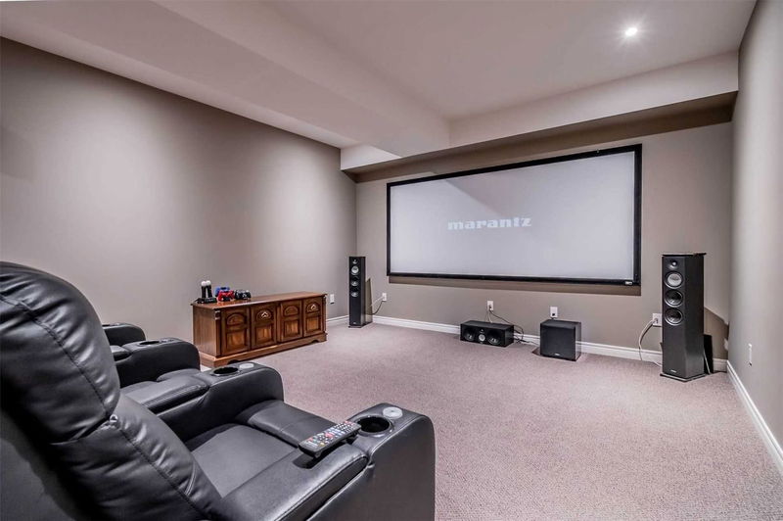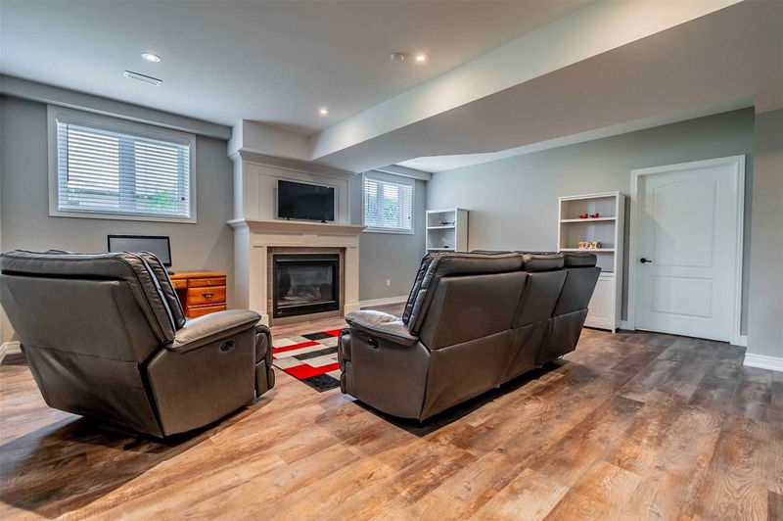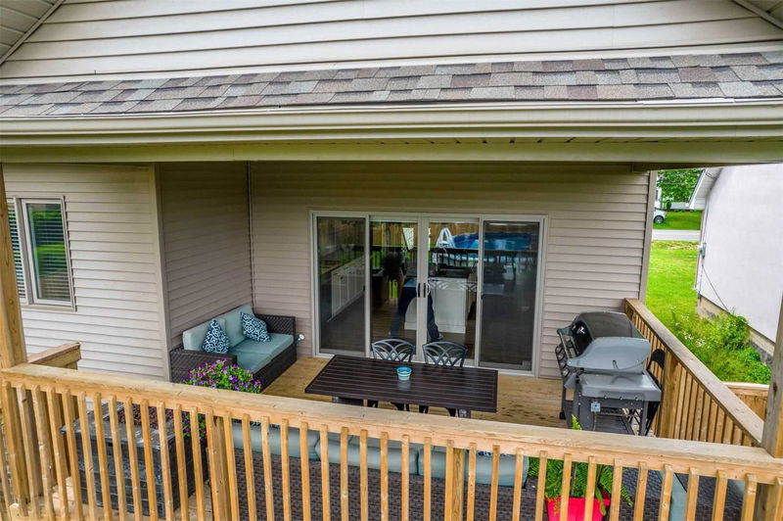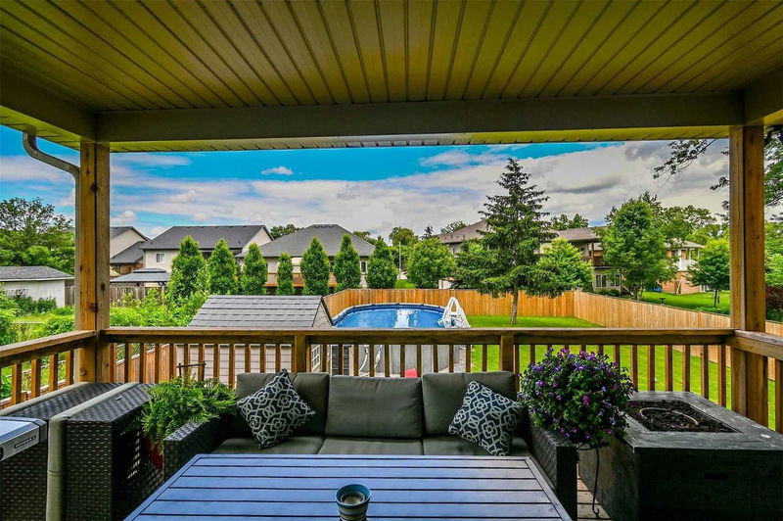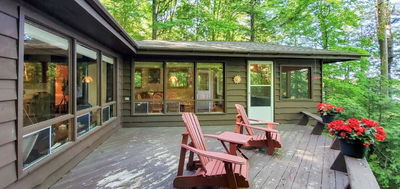This Is More Than Just A Family Home It Is Your Own Family Resort!! Custom Built Just Four Years Ago With 3 Plus One Bedrooms And 3 Full Baths. Beautiful Custom Kitchen With Large Island And Granite Counters With Sliding Doors Leading To An Impressive Covered Deck Overlooking A Fully Fenced In Yard With A Salt Water Pool. Primary Suite With Walk In Closet Complete With Built In Shelving. A Luxurious Five-Piece Ensuite With Double Sinks And Separate Tub Shower. The Lower Level You Will Find A Large Family Room W/ Another Gas Fireplace With Custom Mantle, High Ceilings And Lots Of Natural Light.
Property Features
- Date Listed: Thursday, August 04, 2022
- City: Welland
- Major Intersection: Between Woodland & Foss
- Full Address: 824 South Pelham Road, Welland, L3C 3E1, Ontario, Canada
- Living Room: Hardwood Floor, Fireplace, Open Concept
- Kitchen: Hardwood Floor, O/Looks Backyard, W/O To Porch
- Family Room: Laminate, Fireplace, Above Grade Window
- Listing Brokerage: Right At Home Realty., Brokerage - Disclaimer: The information contained in this listing has not been verified by Right At Home Realty., Brokerage and should be verified by the buyer.





