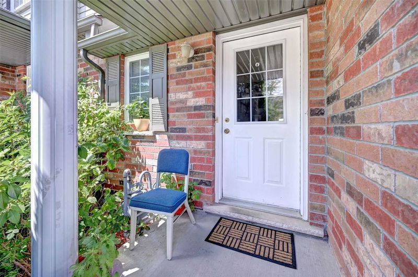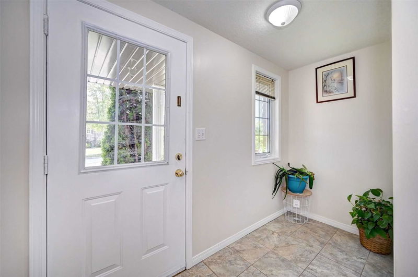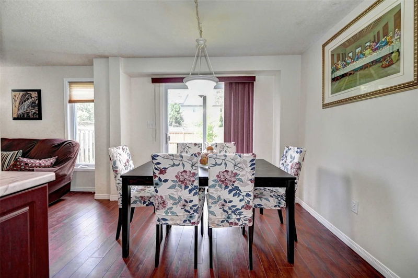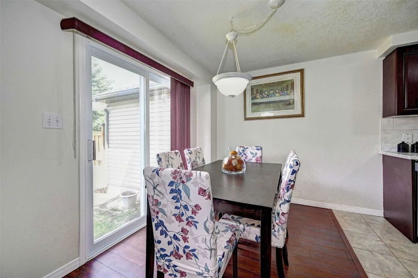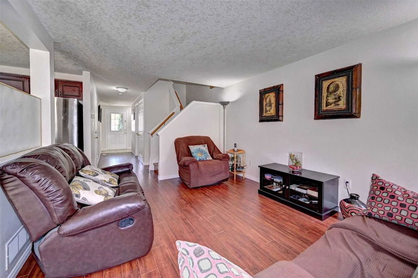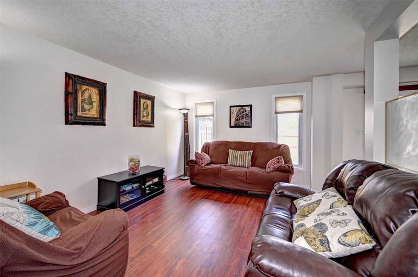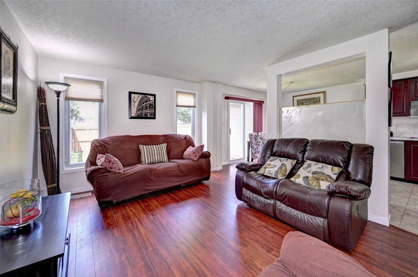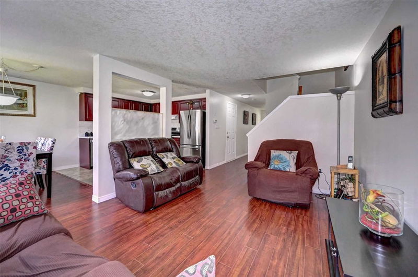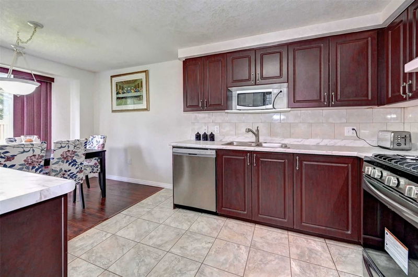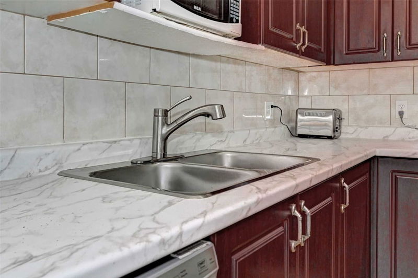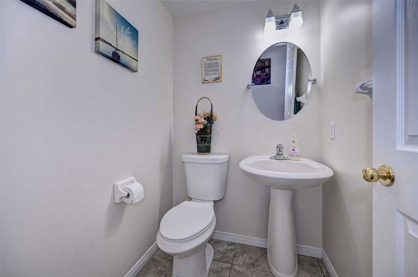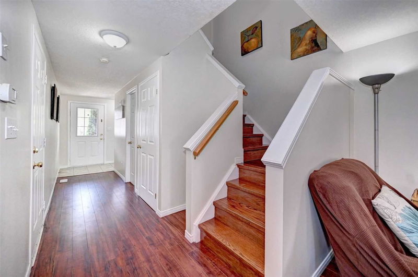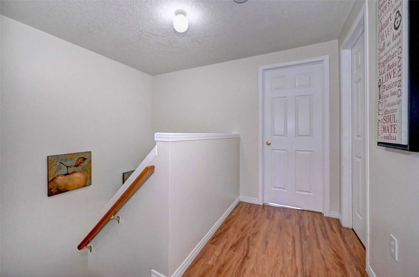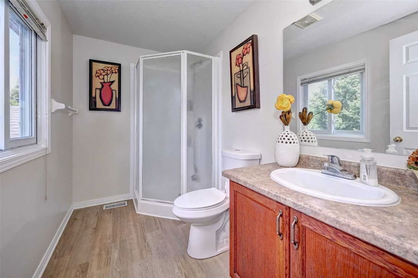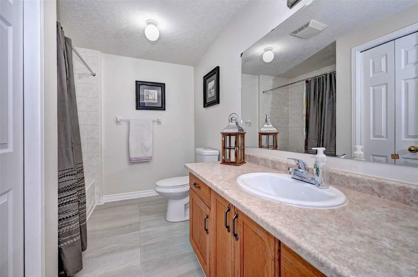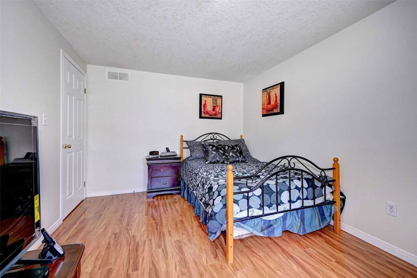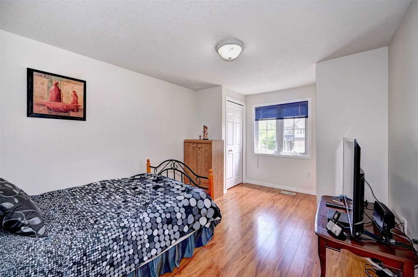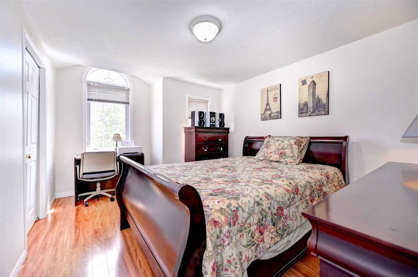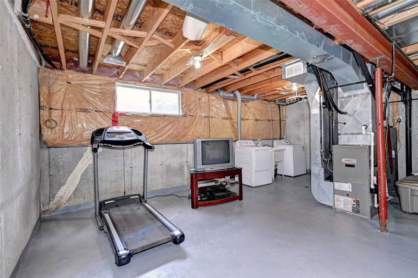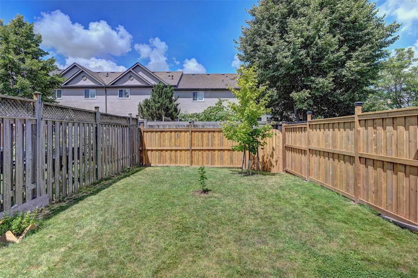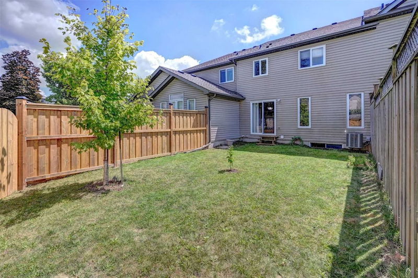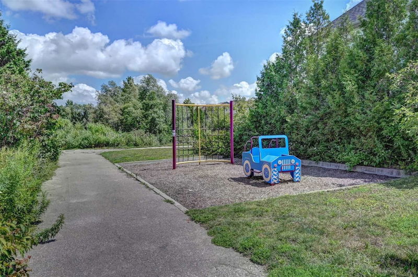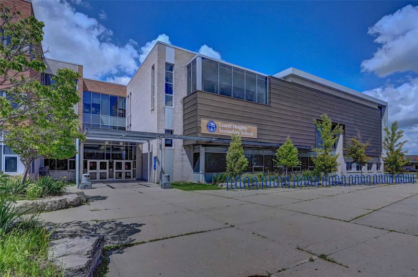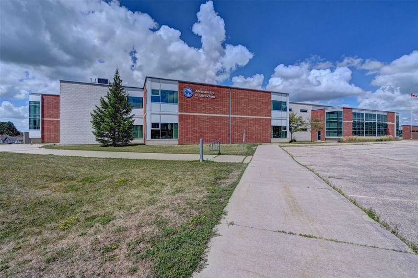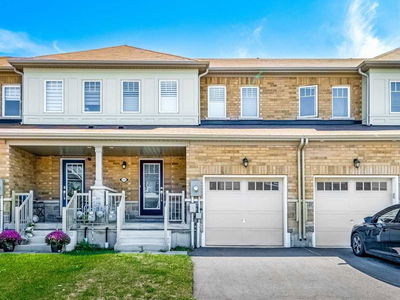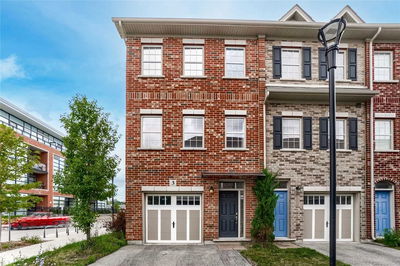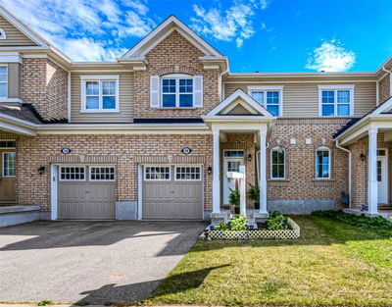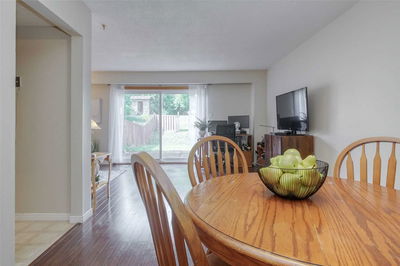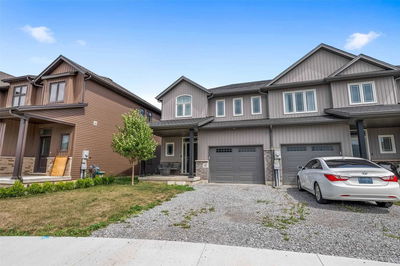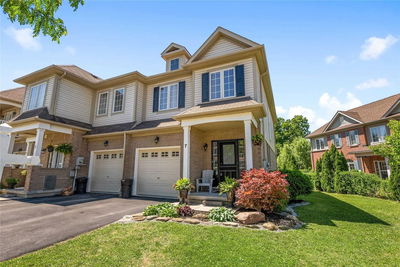Location..Location. Built In 2005. Less Than 15 Min Drive To 2 Universities(Waterloo/Laurier).Main Floor Open Concept Liv Rm, Dining Rm, Powder Rm, Kitchen W/Plenty Of Cabinets,S/S Appliances,Tile Back Splash. From Dining Area,W/O To Fenced Backyard. The 2nd Level Offers 3 Great Size Bedrooms. Primary Bedroom W/3Pc Ensuite & W/I Closet. Close To Schools, Public Transit, Shopping/Drug Store/Fast Food, Conservation Area/Parks/Water Pond & Highway. Rough-In In The Basement. Garage Door With 1 Remote Opener. Reno Incl. Full House Paint 2022, Kitchen(Counter Top, Sink, Faucet, Rangehood) 2022, Roof 2020, Laminate Flooring 2019, Ensuite Bath & Main Bath Reno 2022 (Except Standing Shower And Tub Not Replaced). Few New Lightings Installed 2022. Buyer/Buyer's Agent Must Verify Measurement & Taxes.
Property Features
- Date Listed: Monday, August 08, 2022
- Virtual Tour: View Virtual Tour for 502 Virginia Creeper Street
- City: Waterloo
- Major Intersection: Laurelwood Dr/ Winterberry
- Full Address: 502 Virginia Creeper Street, Waterloo, N2V 2W4, Ontario, Canada
- Living Room: Laminate, Open Concept, Window
- Kitchen: Ceramic Floor, Stainless Steel Appl, Ceramic Back Splash
- Listing Brokerage: Royal Lepage Signature Realty, Brokerage - Disclaimer: The information contained in this listing has not been verified by Royal Lepage Signature Realty, Brokerage and should be verified by the buyer.


