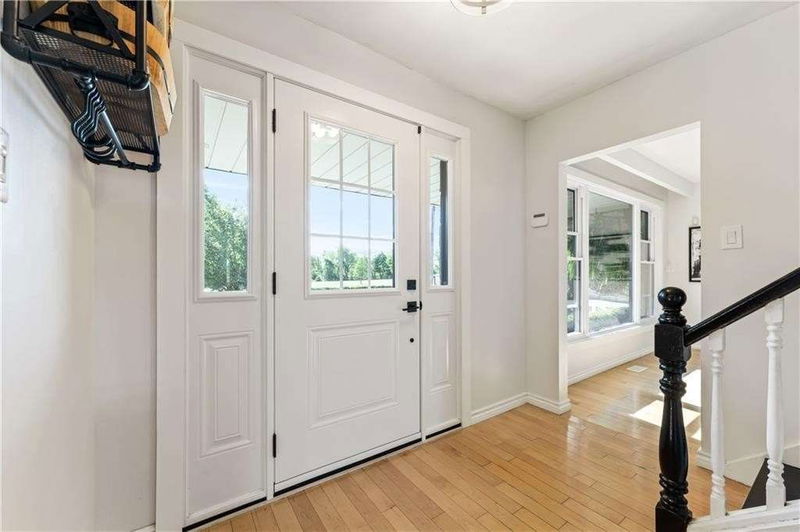Facing Stunning Escarpment Views & Featuring The Backyard Oasis Of Your Dreams, Welcome To 624 Mountain Brow Blvd. You Are Welcomed To The Home By A Curved Walkway Leading To A Large Front Porch & Bright Spacious Foyer. The Main Floor Features An Open Concept Floor Plan With A Natural Flow Of Both Formal & Casual Living Spaces Including A Family Room With Gas Fireplace That Leads To A Large Sunroom Perfect For Your Home Office Or Gym. Also Off The Family Room Is A Bright Eat In Kitchen With A Walkout To The Backyard Oasis. There Is A Separate Dining Area & A Formal Living Room All Featuring Large Windows & Lots Of Natural Light. Upstairs You Will Find 3 Well Appointed Bedrooms, An Updated Bath As Well As A Large Primary Bedroom Featuring A Walk-In Closet & Spa Like Ensuite. The Basement Has A Large Living Area, Tons Of Storage Space As Well As A Bonus Room That Could Function As An Additional Bedroom. This Backyard Is The Oasis You Have Been Searching For.
Property Features
- Date Listed: Thursday, August 11, 2022
- Virtual Tour: View Virtual Tour for 624 Mountain Brow Boulevard
- City: Hamilton
- Neighborhood: Huntington
- Major Intersection: Mohawk To Mountain Brow Blvd
- Full Address: 624 Mountain Brow Boulevard, Hamilton, L8T 1B1, Ontario, Canada
- Family Room: Main
- Living Room: Main
- Kitchen: Main
- Listing Brokerage: Royal Lepage Burloak Real Estate Services, Brokerage - Disclaimer: The information contained in this listing has not been verified by Royal Lepage Burloak Real Estate Services, Brokerage and should be verified by the buyer.













































