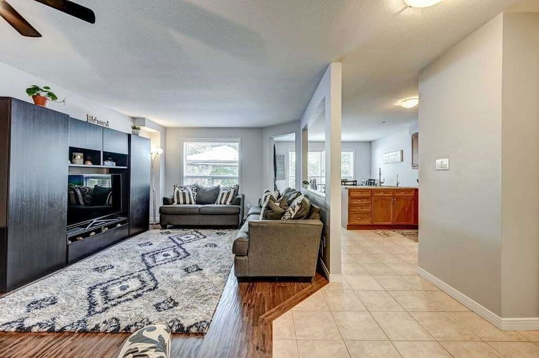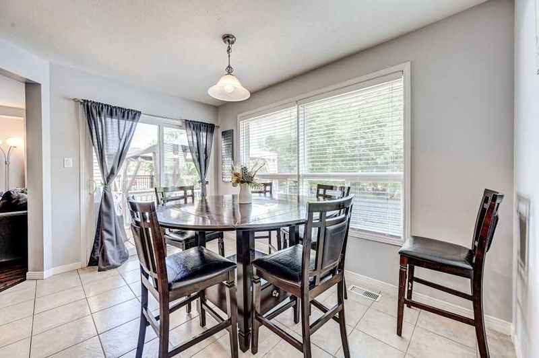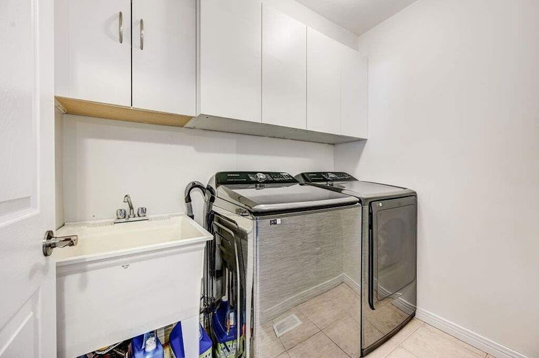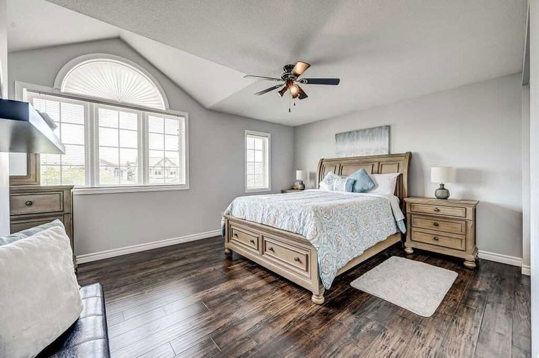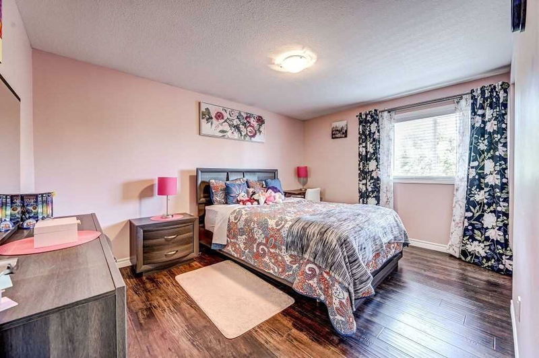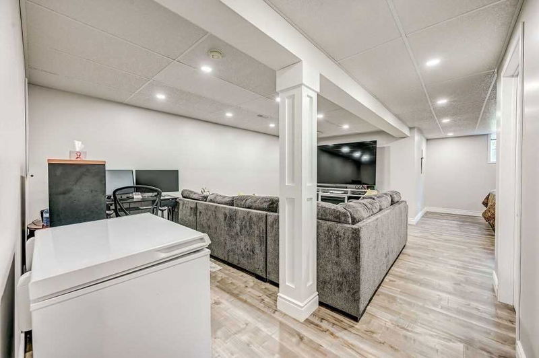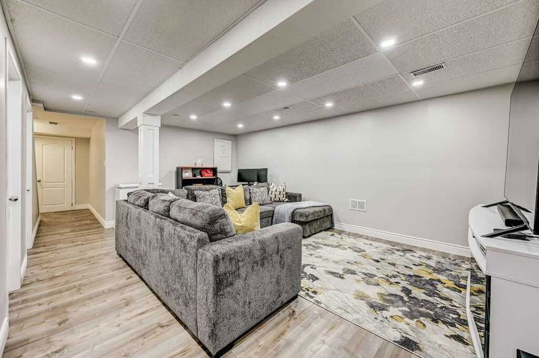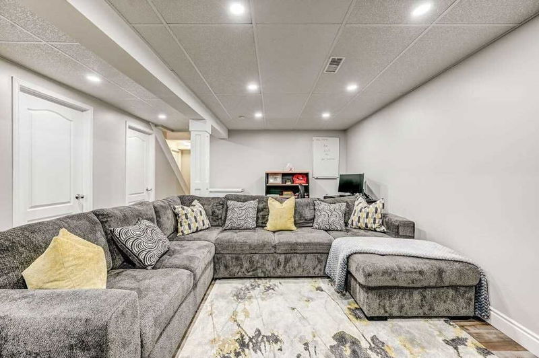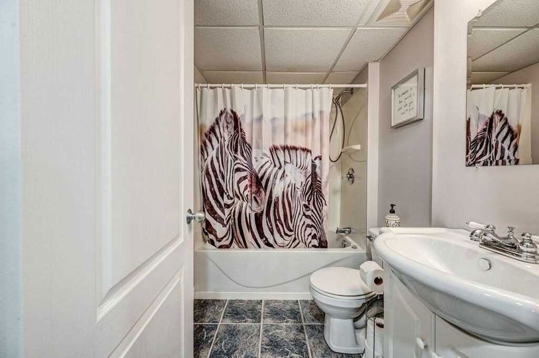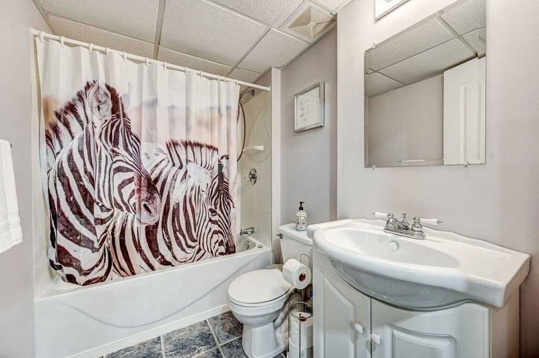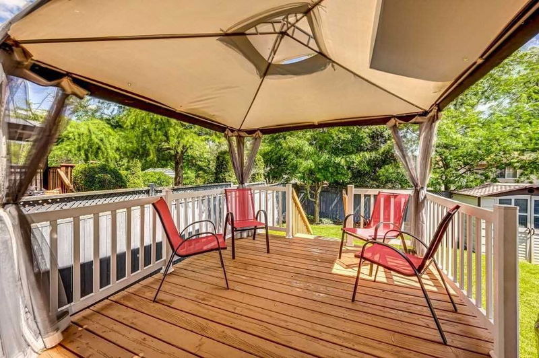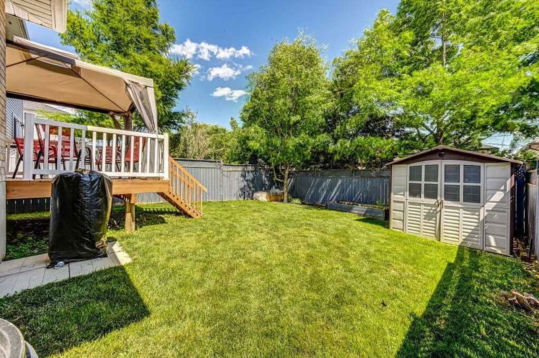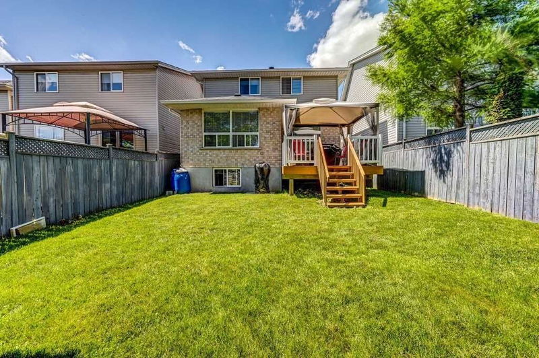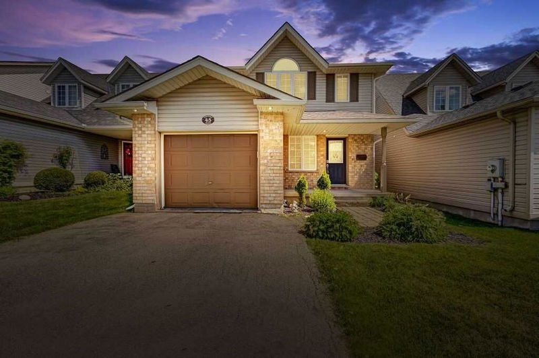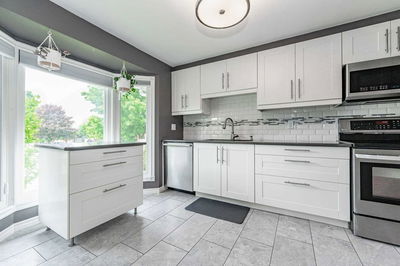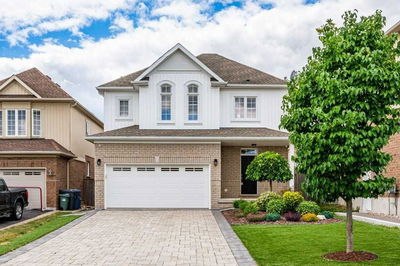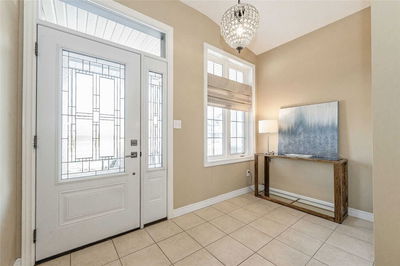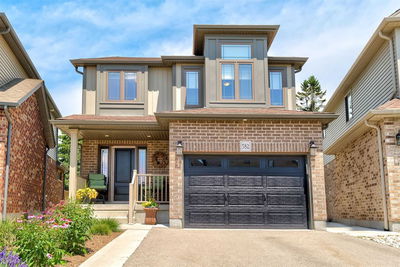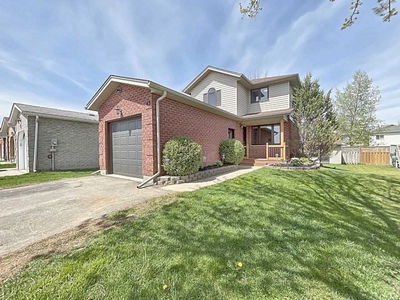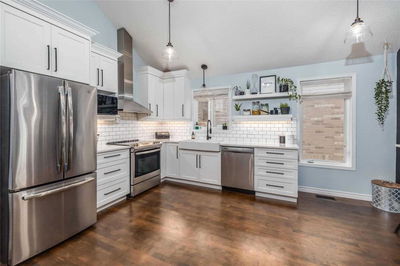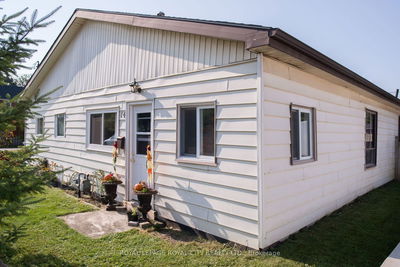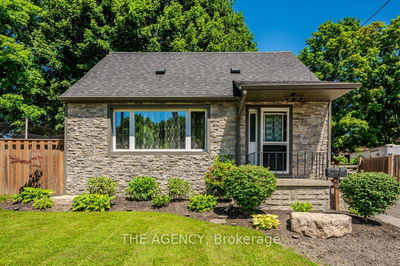Move In Ready Beautiful 3 Bedroom 3 Bath Detached Home W/Garage & Finished Basement! This Upgraded Beauty Is Located In A Family Friendly Neighbourhood Walking Distance To Trails, Parks, Schools, Shopping & Restaurants. Boasting An Open Concept Layout W/Large Eat In Kitchen W/Gas Stove, Stainless Appliances & W/O To Deck, Open To Living / Dining Rm, Garage Access To The Home, Main Floor Laundry W/Cabinets For Storage, Large Bright Primary Bedroom W/His & Hers Closets & Semi Ens, 2 Other Spacious Bedrooms. The Basement Is Fully Finished W/Pot Lights, Large Rec Room Plus A Second Room Which Could Be A Bedroom, Play Room Or Office, 4 Pc Bath & Large Cold Cellar. The Fully Fenced Lovely Backyard Features A Deck W/Gas Hook Up For Bbq, Garden Shed & Lots Of Room For Pets To Roam Or Children To Play! Beautifully Maintained!! Do Not Miss This One!!!
Property Features
- Date Listed: Monday, August 15, 2022
- Virtual Tour: View Virtual Tour for 45 Cedarvale Avenue N
- City: Guelph
- Neighborhood: Grange Hill East
- Full Address: 45 Cedarvale Avenue N, Guelph, N1E 7K3, Ontario, Canada
- Kitchen: Ceramic Floor, Stainless Steel Appl, B/I Dishwasher
- Living Room: Hardwood Floor, Combined W/Dining
- Listing Brokerage: Royal Lepage Signature Realty, Brokerage - Disclaimer: The information contained in this listing has not been verified by Royal Lepage Signature Realty, Brokerage and should be verified by the buyer.


