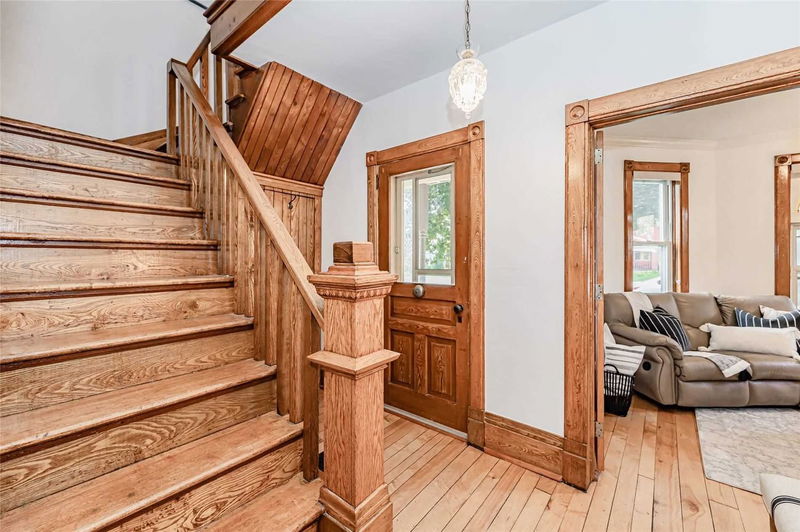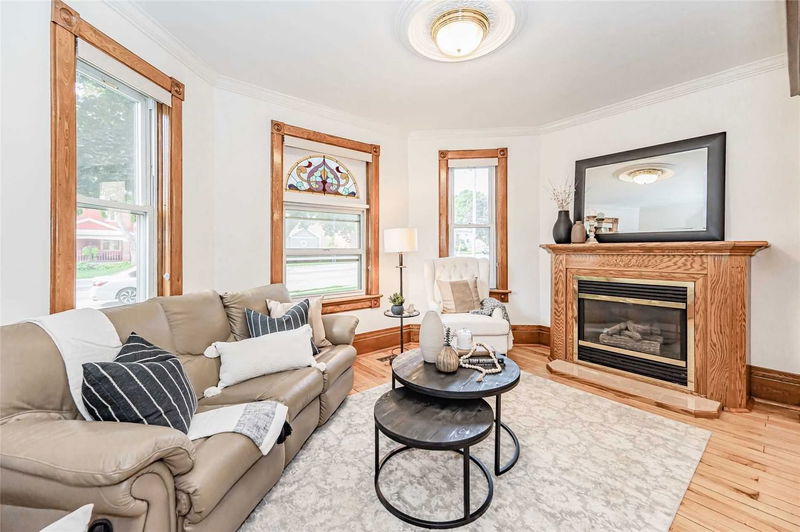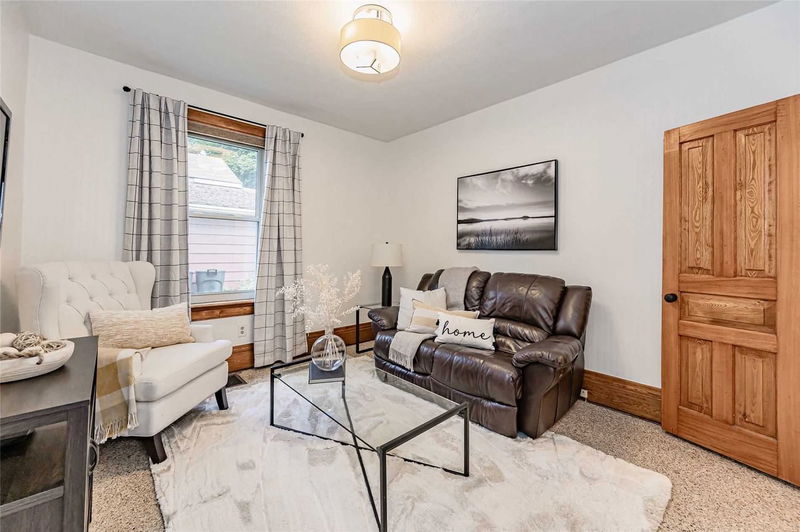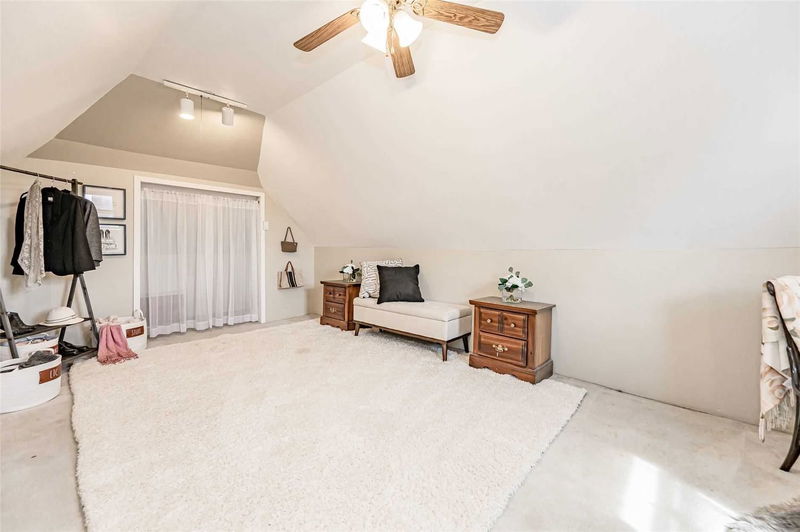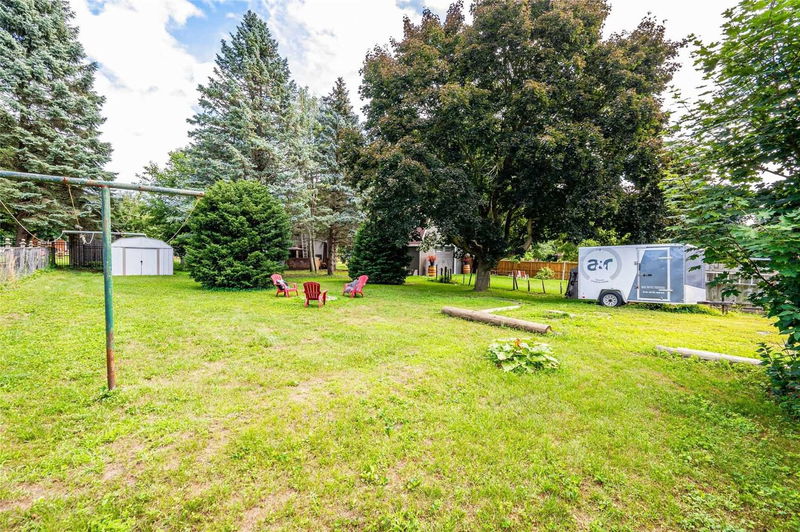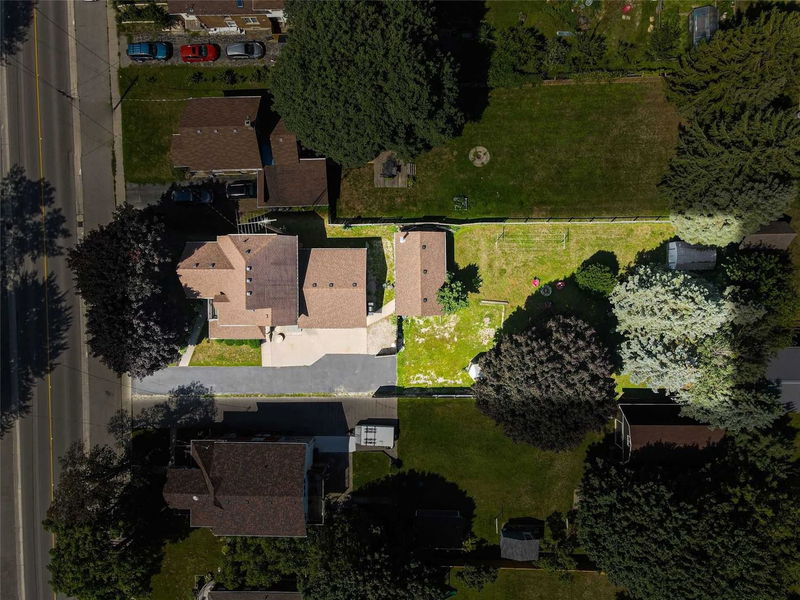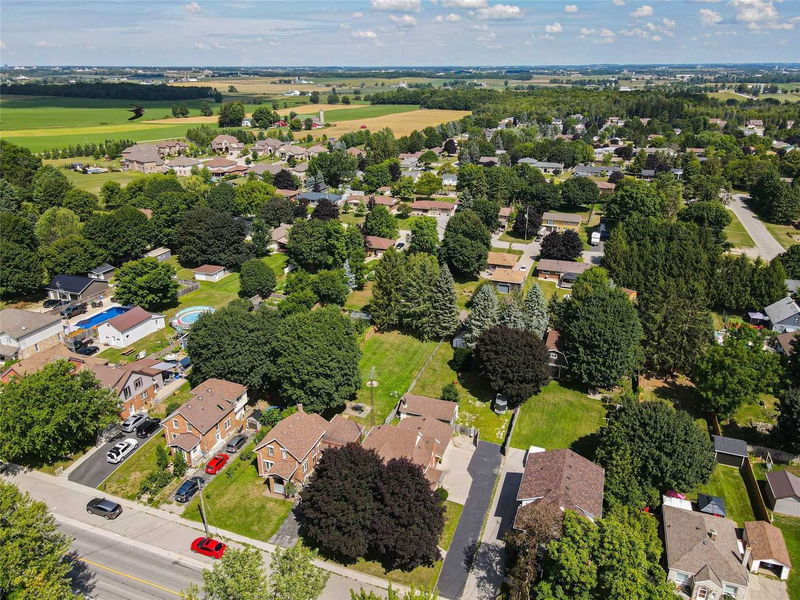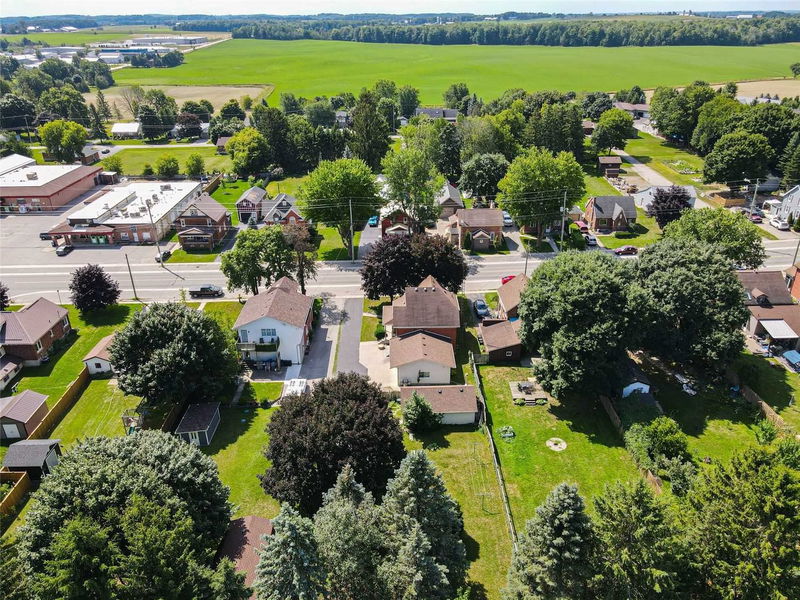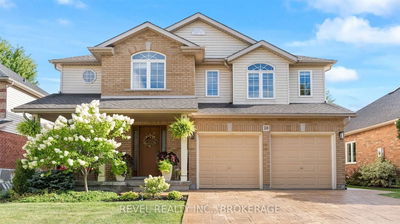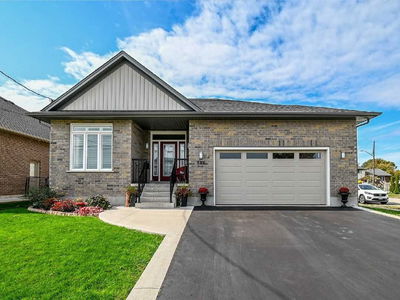Welcome To 3661 Lobsinger Line In The Town Of St. Clements. The Main Floor Features A Living Room With Three Large Windows Including One With Stained Glass, Hardwood Floors, And A Gas Fireplace. Pocket Doors Lead Into The Dining Room, Perfect For Entertaining Guests. The Kitchen Features Quartz Countertops And A Built-In Table To Enjoy Your Morning Coffee. An Additional Family Room, 2-Pce Bathroom, Direct Garage Access, And Side Entrance Into The Home Finish Off The Main Floor. On The Second Floor You Will Find The Primary Bedroom, Two Additional Bedrooms, A Full 4-Pce Bathroom, And One More Set Of Stairs That Leads To The Bonus Loft Area, Which Is Perfect For A Private Dressing Room, Home Office, Or Even A Playroom For The Kids. The Finished Basement Features A Rec. Room, Lots Of Storage, And A Utility Room. Outside There Is A 18' X 29' Workshop And A 12' X 14' Shed, Providing Lots Of Exterior Storage Space. The Large 61' X 220' Lot Provides Plenty Of Room To Enjoy The Outdoors.
Property Features
- Date Listed: Thursday, August 18, 2022
- Virtual Tour: View Virtual Tour for 3661 Lobsinger Line
- City: Wellesley
- Major Intersection: Lobsinger Line (County Rd. 15)
- Kitchen: Main
- Living Room: Main
- Family Room: Main
- Listing Brokerage: Royal Lepage Wolle Realty, Brokerage - Disclaimer: The information contained in this listing has not been verified by Royal Lepage Wolle Realty, Brokerage and should be verified by the buyer.





