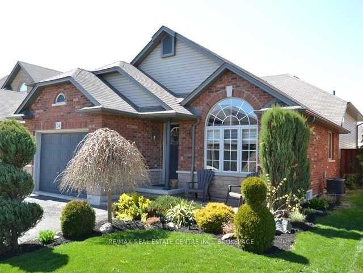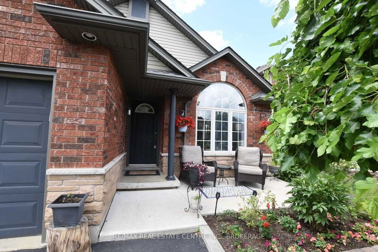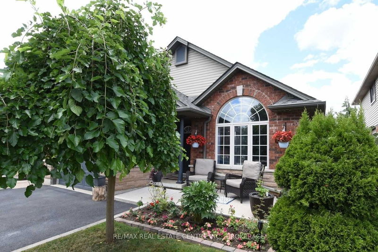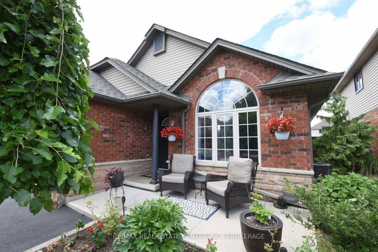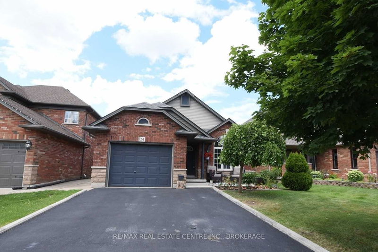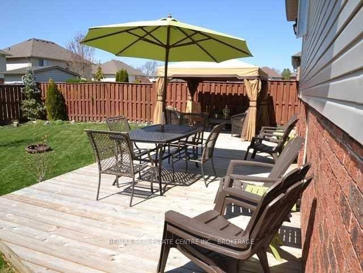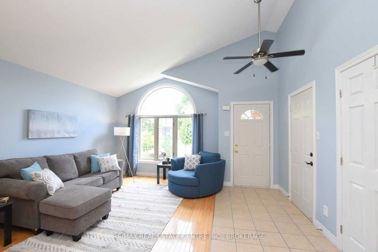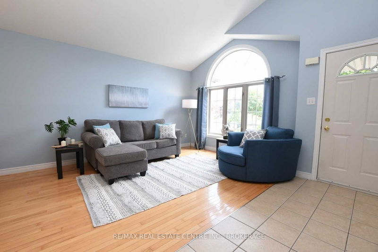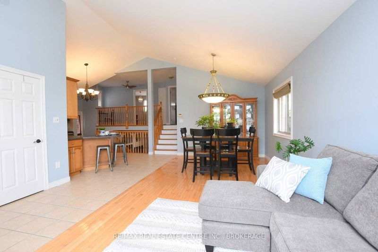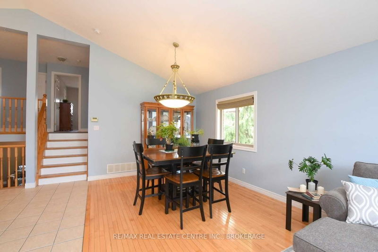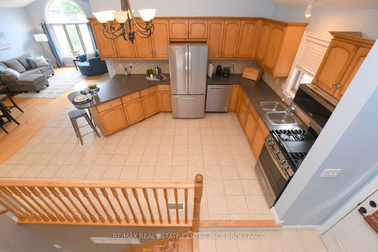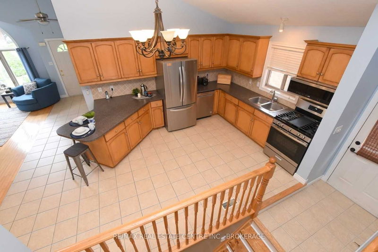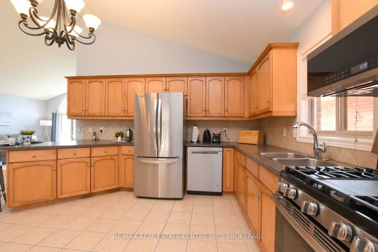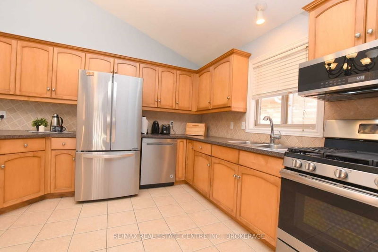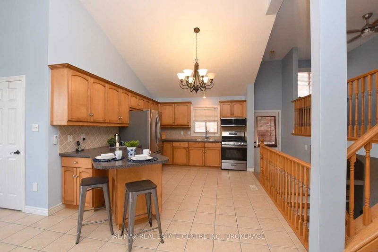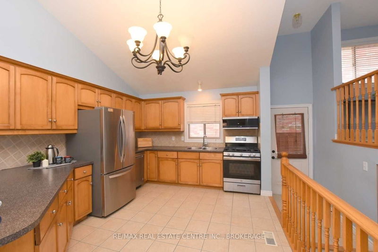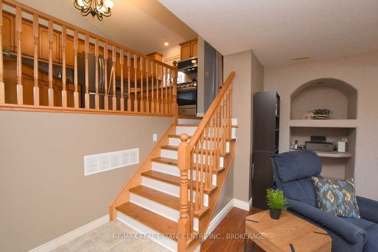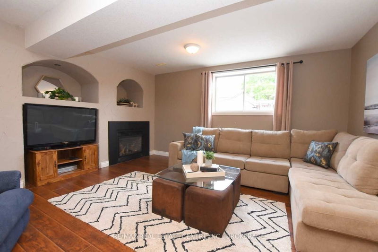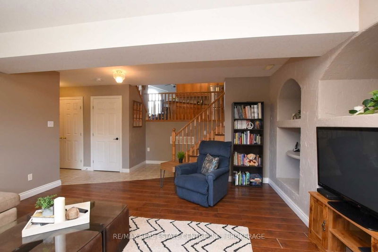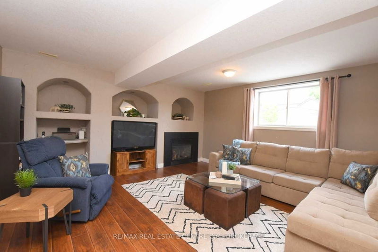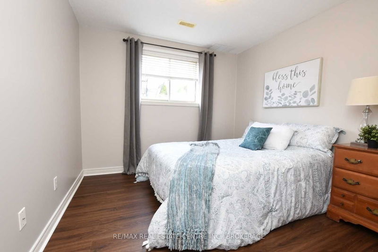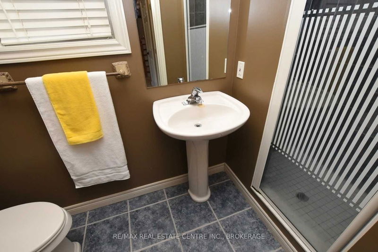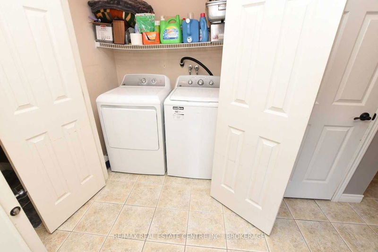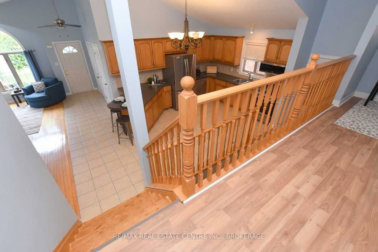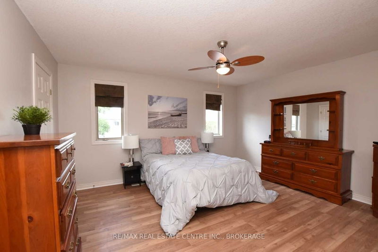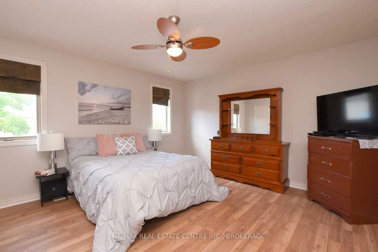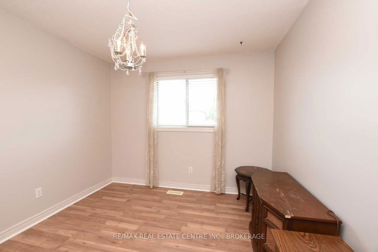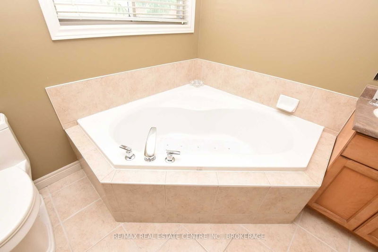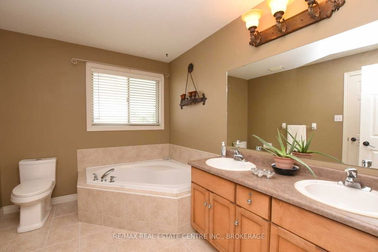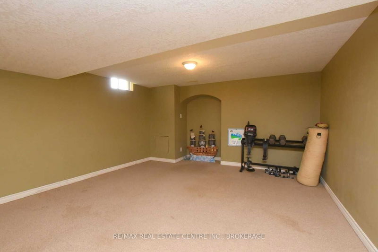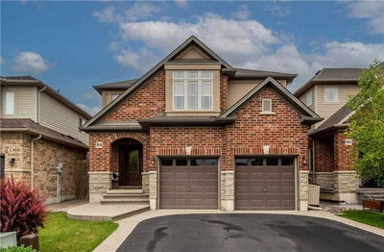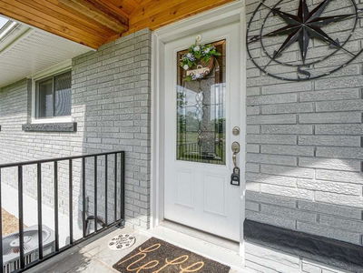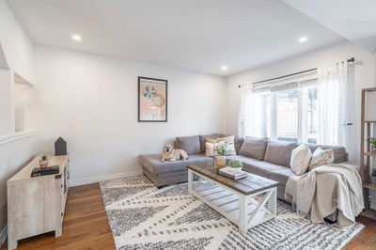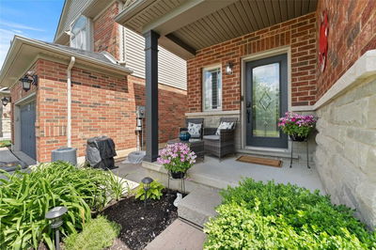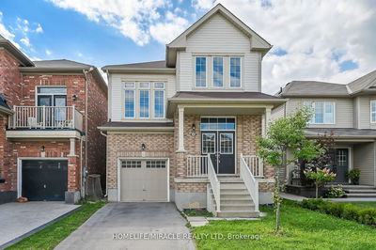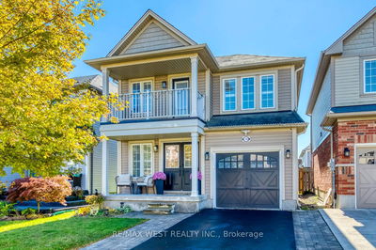Welcome To 24 Switzer Crescent. This Beautiful 1,916 Sq. Ft.4 Level Backsplit Offers A Stunning Open Concept Loaded W/ Upgrades, Is Fully Finished With Total Of 2,546 Sq. Ft. Of Living Space. Features Vaulted Ceilings, Lots Of Pot Lights, Hardwood, Vinyl & Ceramic Flooring, Oak Railings, Cozy Family Room W/ Gas Fireplace, Dining Room Big Enough For Large Family Meals, 3 Bedrooms, 2 Full Bathrooms, & Finished Basement. Situated On A Great Family-Oriented Crescent In The Heart Of Family - Friendly Binbrook. Recent Updates - Roof (2019), Freshly Painted (2021), All Appliances (2020), Washer & Dryer (2022), Bedroom Level Flooring (2022). Located Just Minutes From Schools, Shopping, Dining, Parks, & Much More. This Terrific Home Won't Last Long, Book Your Private Showing Today!
Property Features
- Date Listed: Thursday, August 18, 2022
- Virtual Tour: View Virtual Tour for 24 Switzer Crescent
- City: Hamilton
- Neighborhood: Binbrook
- Major Intersection: Southbrook
- Full Address: 24 Switzer Crescent, Hamilton, L0R 1C0, Ontario, Canada
- Family Room: Gas Fireplace
- Living Room: Cathedral Ceiling, Pot Lights, Ceiling Fan
- Kitchen: Main
- Listing Brokerage: Re/Max Real Estate Centre Inc., Brokerage - Disclaimer: The information contained in this listing has not been verified by Re/Max Real Estate Centre Inc., Brokerage and should be verified by the buyer.

