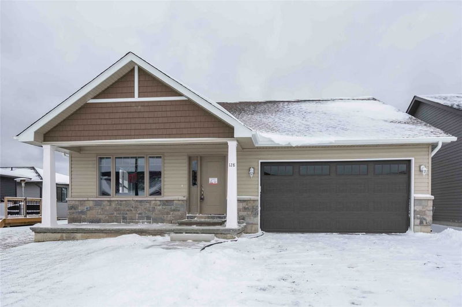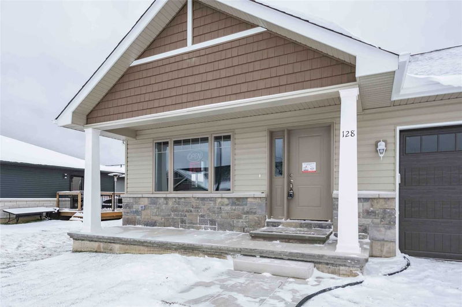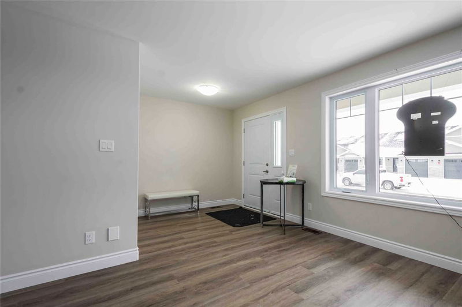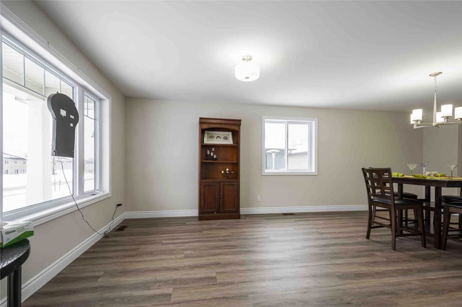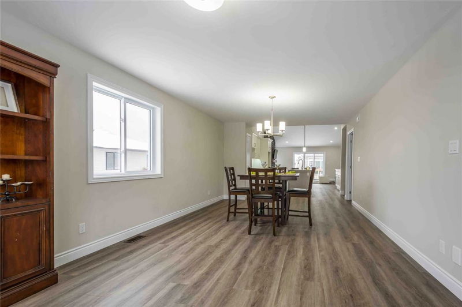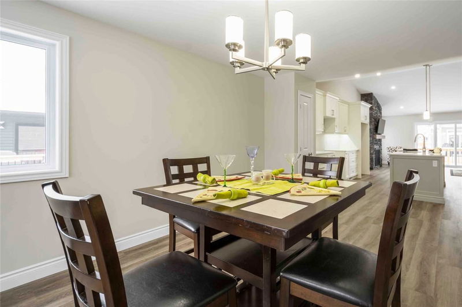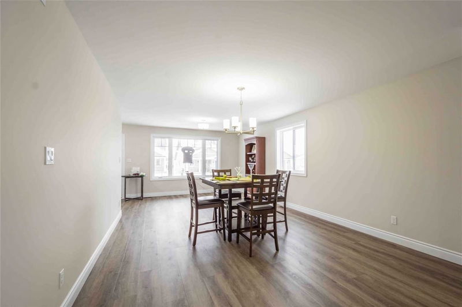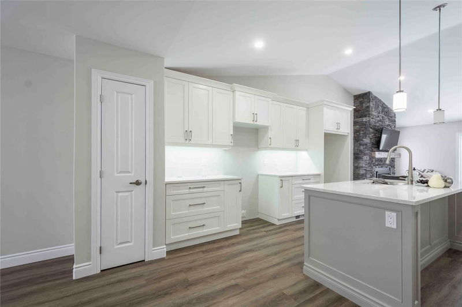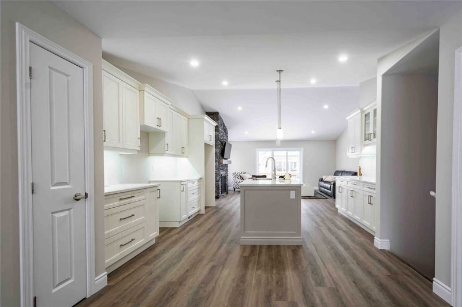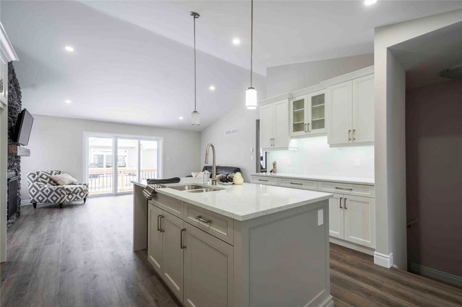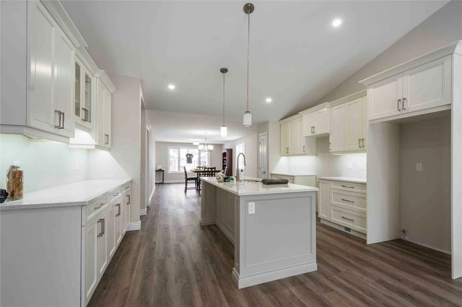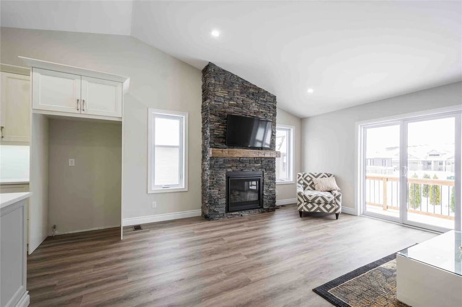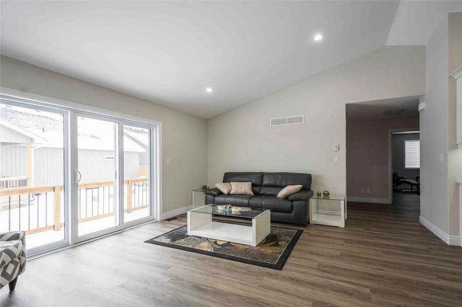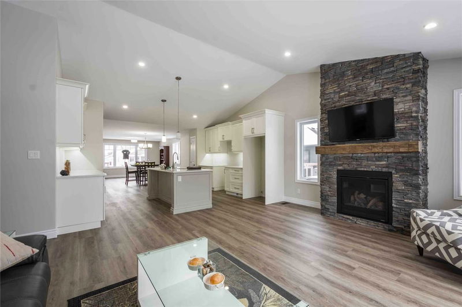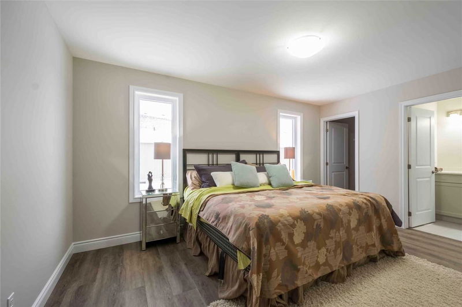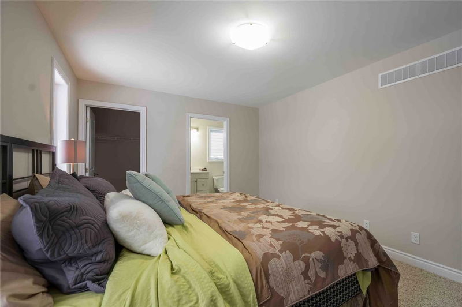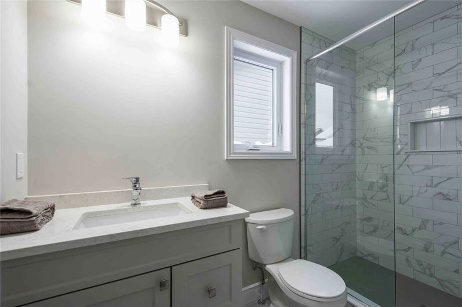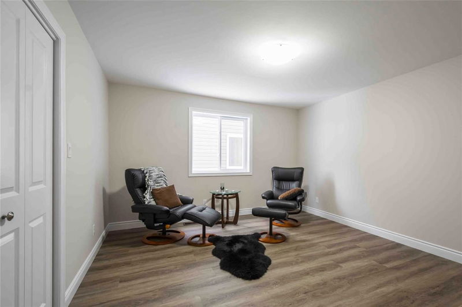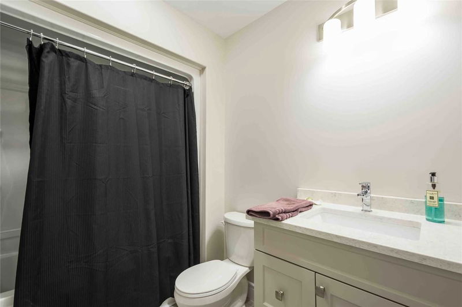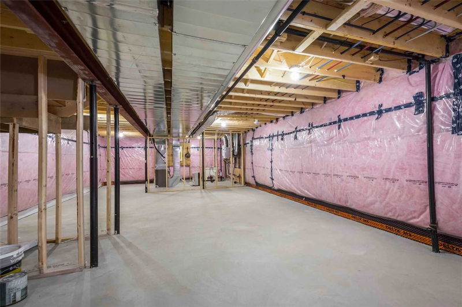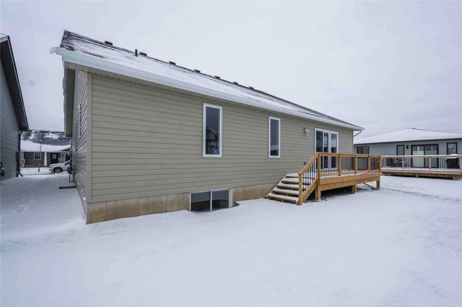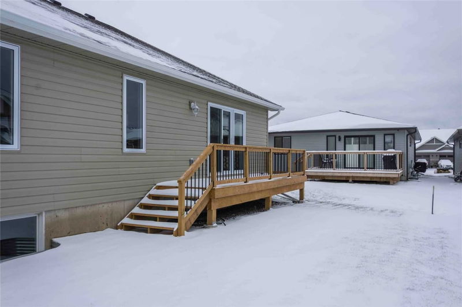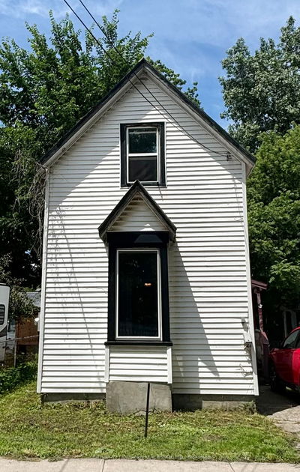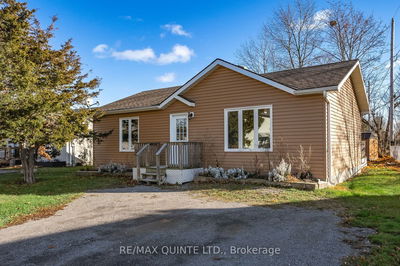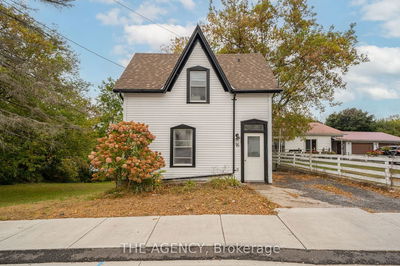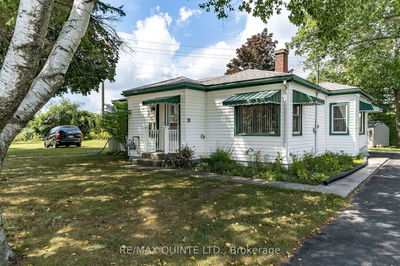This 1624 Sq.Ft Modified Zinfandel Model Exceeds The Building Code With Quality Construction. Featuring 2 Bedrooms, And 2 Baths, High Quality Luxury Vinyl Plank Flooring, Custom Kitchen With Quartz, Pot Lights Coffee Bar & Pantry, Great Room With Vaulted Ceiling And Floor To Ceiling Stone Fireplace, Master Bedroom With Ensuite Featuring A Tiled And Glass Shower And Quartz Vanity Tops, And Walk-In Closet. Economical Forced Air Gas, Central Air, And An Hrv For Healthy Living. Attached Double Car Garage With An Inside Entry And Sodded Yard. All Located Within Walking Distance Of Downtown Picton Where There Are Ample Restaurants, Cafe's & Shops To Explore. Only A 10 Minute Drive To Countless Wineries, Walking Trails And Picton Hospital. Available By Christmas! Photos Are Sample Only.
Property Features
- Date Listed: Wednesday, August 17, 2022
- City: Prince Edward County
- Neighborhood: Picton
- Full Address: 128 Farrington Crescent, Prince Edward County, K0K 2T0, Ontario, Canada
- Kitchen: Main
- Listing Brokerage: Royal Lepage Proalliance Realty, Brokerage - Disclaimer: The information contained in this listing has not been verified by Royal Lepage Proalliance Realty, Brokerage and should be verified by the buyer.

