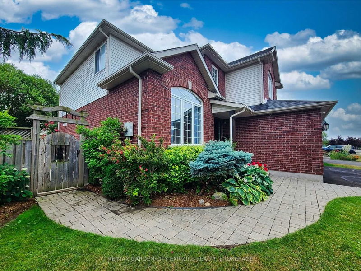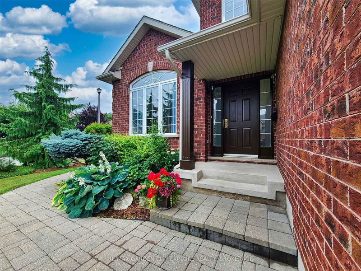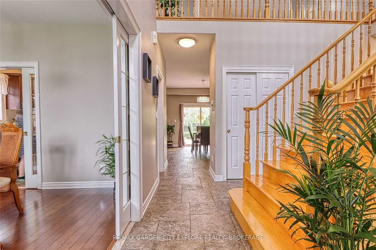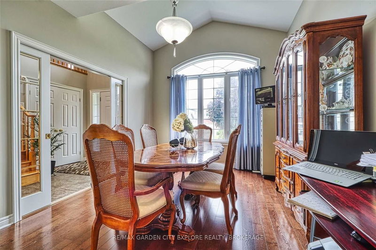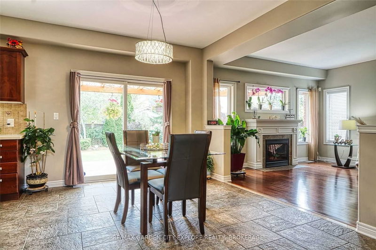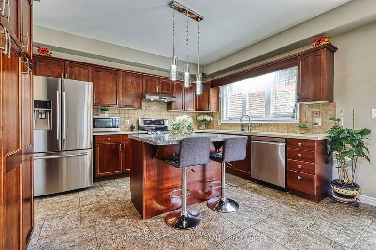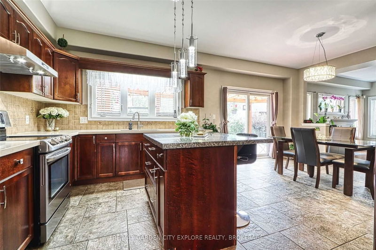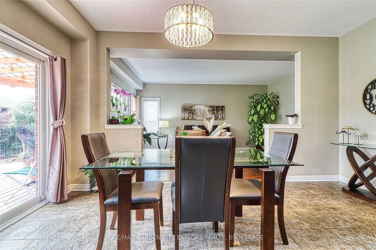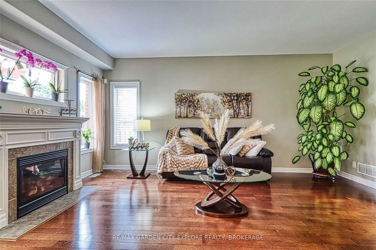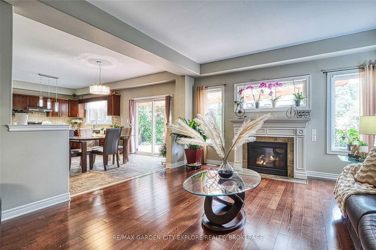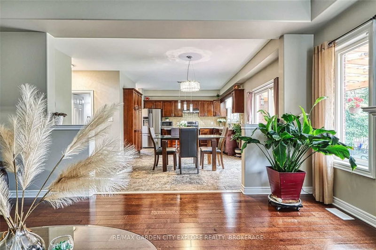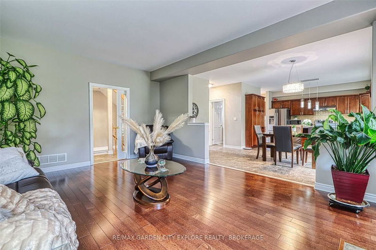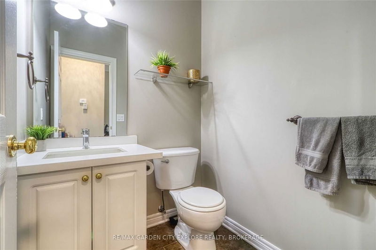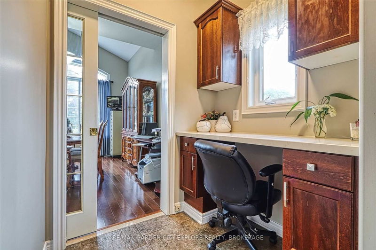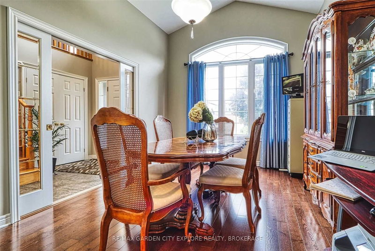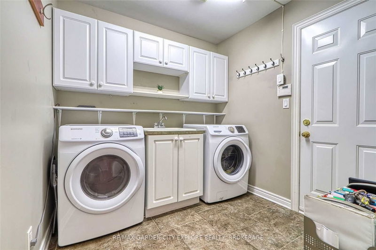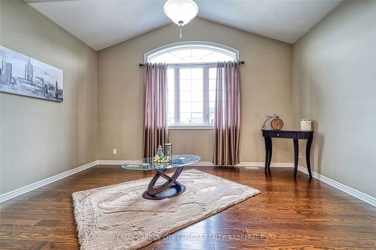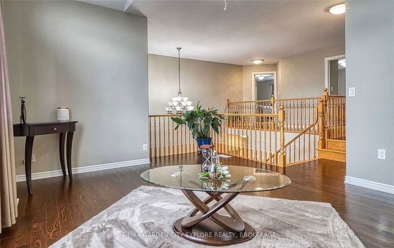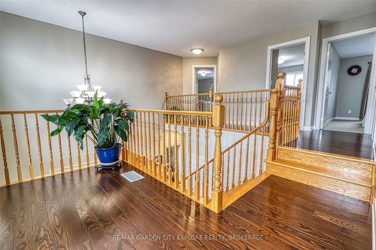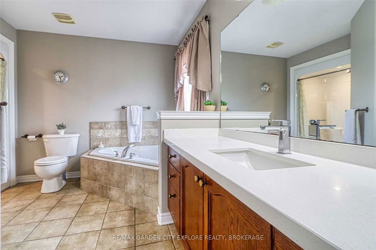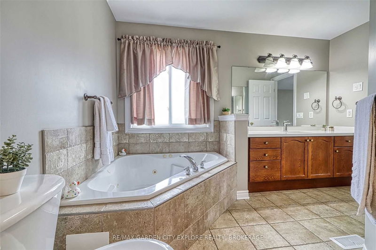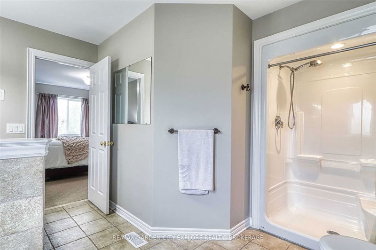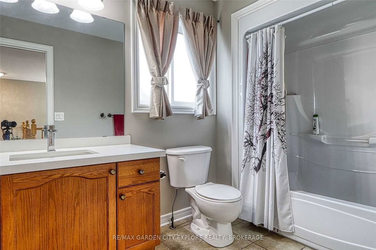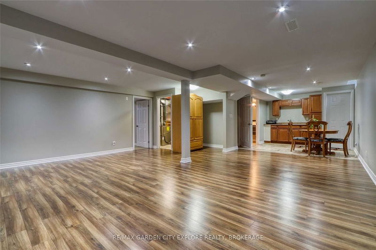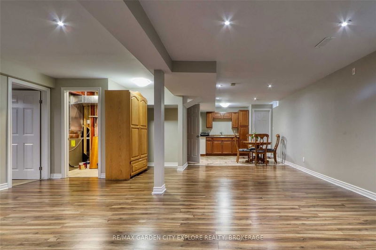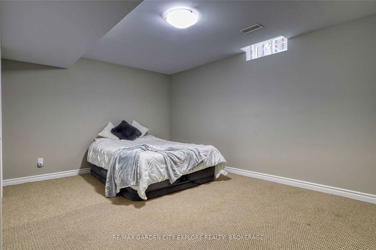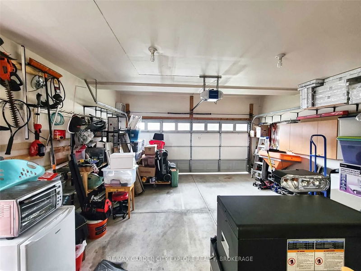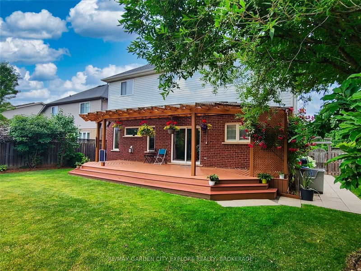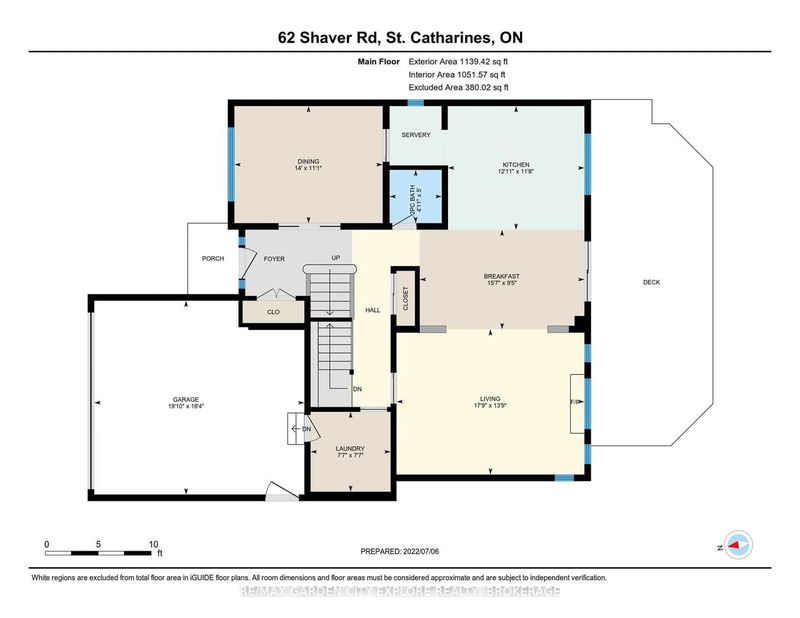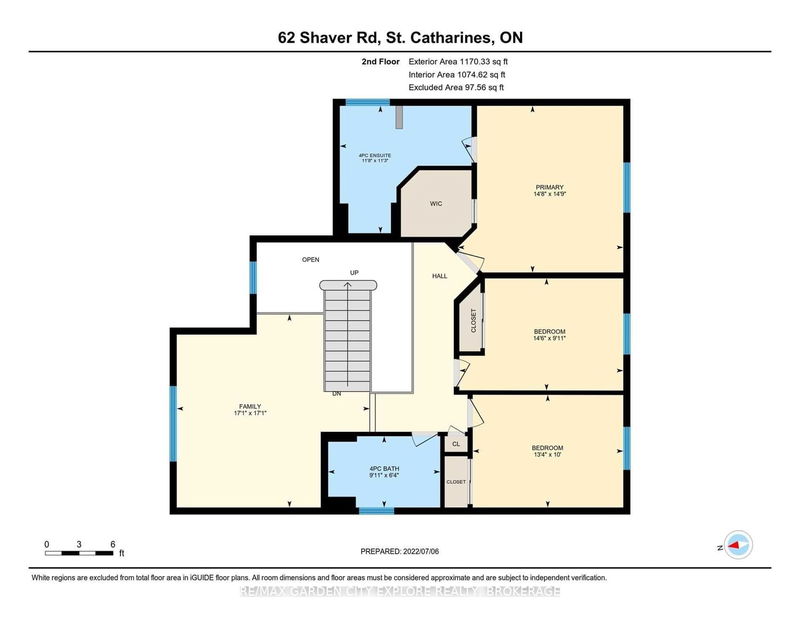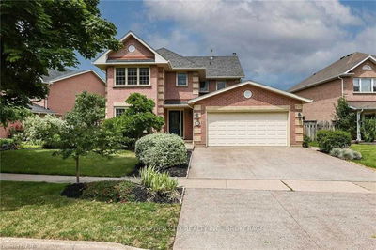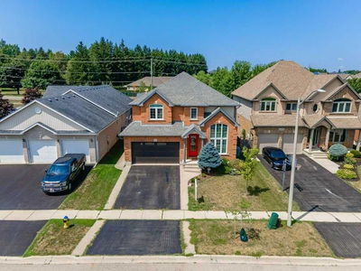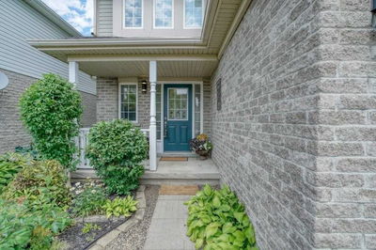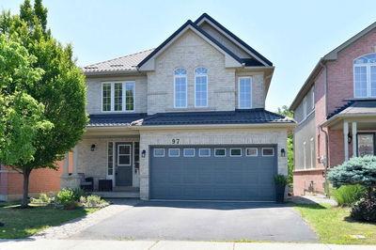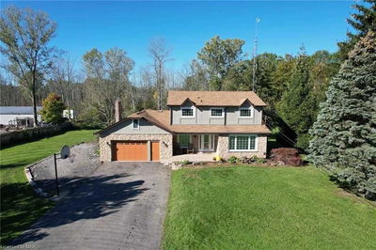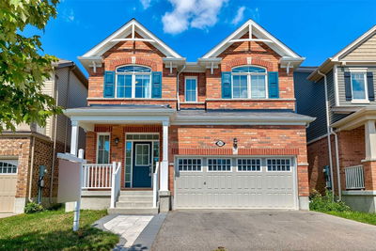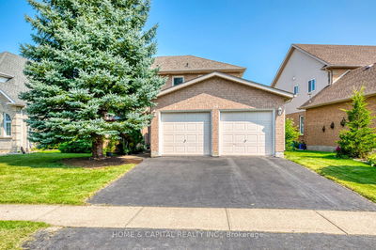This Charming Brick 2 Storey Home Is Sure To Check Everything Off Your Wish List! Built In 2005 By Mountainview Best "The Cabernet" Model. Located On 55X114 Ft Lot With Double Car Garage! This Family-Oriented Neighborhood Is Close To Top-Rated Schools (Brock University, Power Glen; Westdale Public School); Parks; Hospital; Hwy 406, With Downtown Amenities Nearby. Good Curb Appeal With Brick Front. Open Concept Modern Design With Lots Of Pot Lights; High-Quality Materials And Professional Workmanship Throughout. Ceramic And Hardwood Floors, Maple Cabinets In The Gorgeous Open Concept Kitchen With A Butlers Pantry; The Well-Organized Cooking Area With Quartz Countertops And Recently Updated High-End Appliances. Plus Adjoining Dinette With Space For Large Dining Room Table And China Cabinet. Large Windows & Exit To The Backyard From The Living Room, Taking Advantage Of The Seasonal Scenery A With Walkout To A Professionally Landscaped Oasis.
Property Features
- Date Listed: Friday, August 19, 2022
- Virtual Tour: View Virtual Tour for 62 Shaver Road
- City: St. Catharines
- Major Intersection: Welstead And Shaver
- Full Address: 62 Shaver Road, St. Catharines, L2S 4B3, Ontario, Canada
- Living Room: Main
- Kitchen: Main
- Listing Brokerage: Re/Max Garden City Explore Realty, Brokerage - Disclaimer: The information contained in this listing has not been verified by Re/Max Garden City Explore Realty, Brokerage and should be verified by the buyer.


