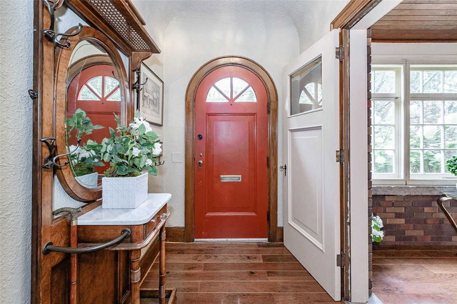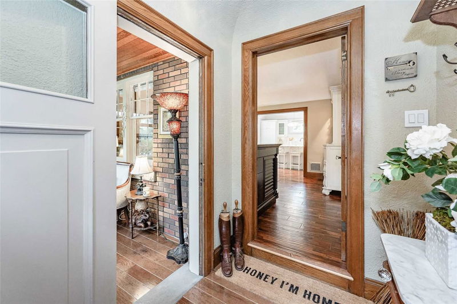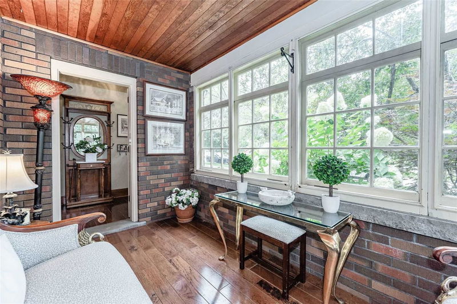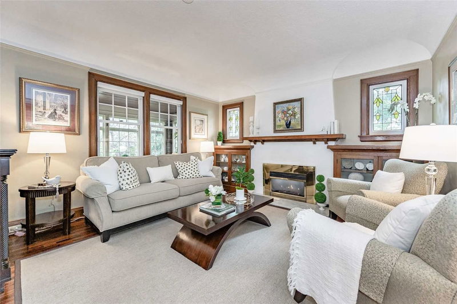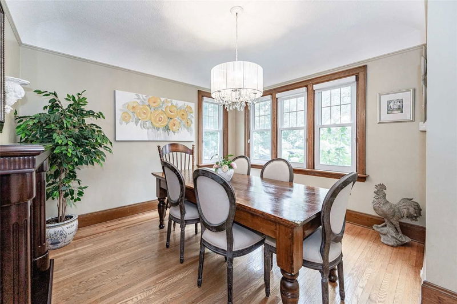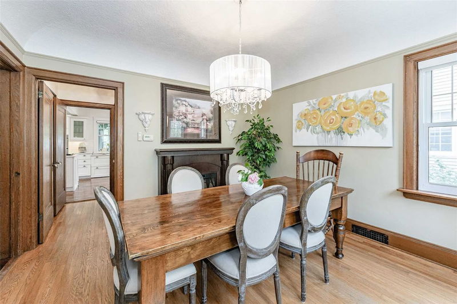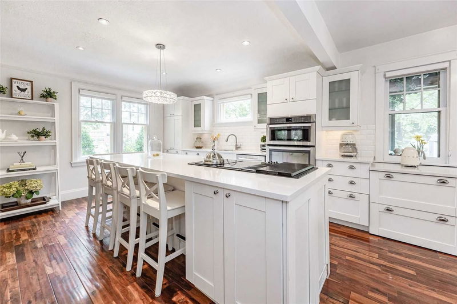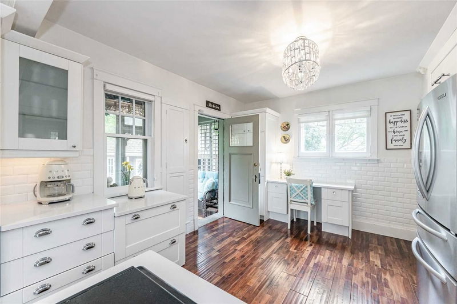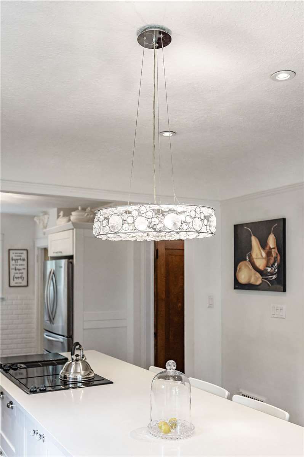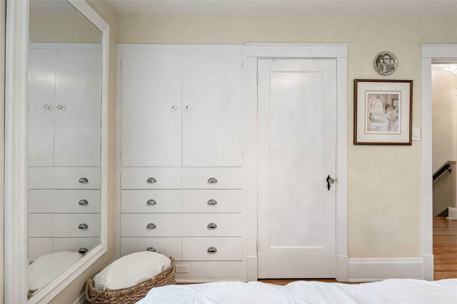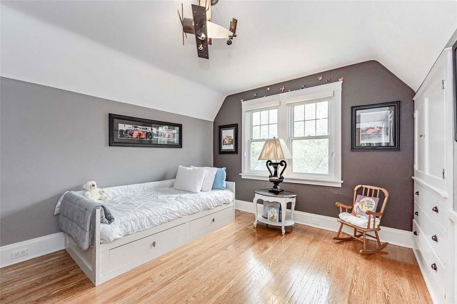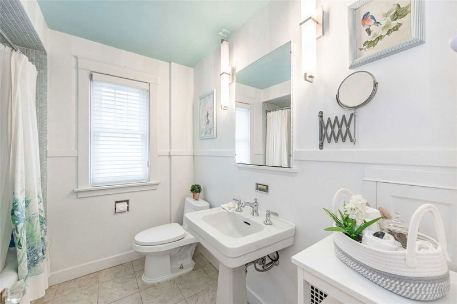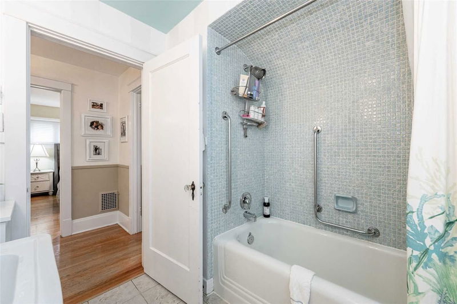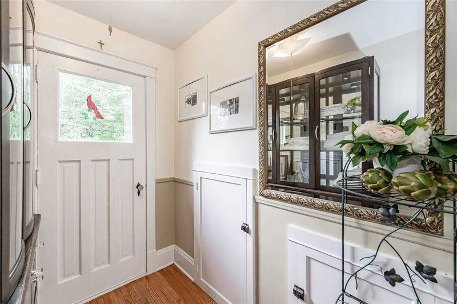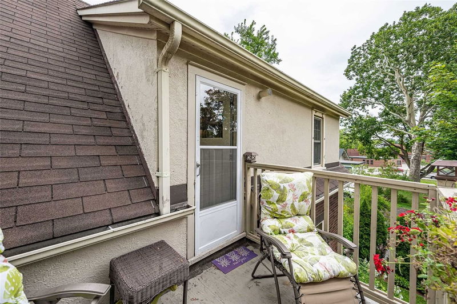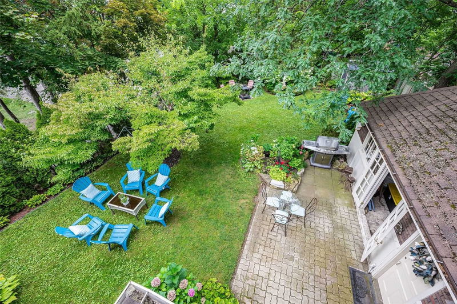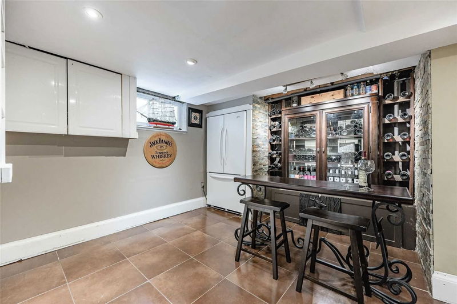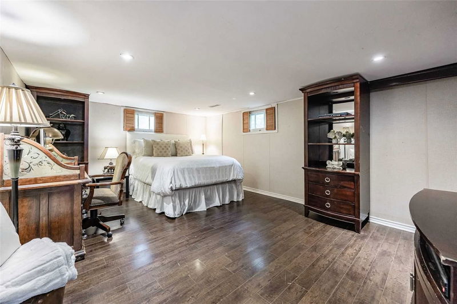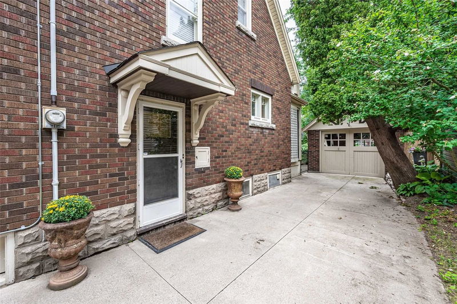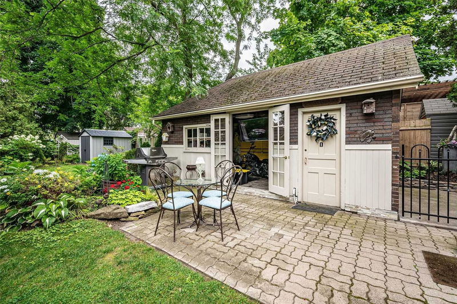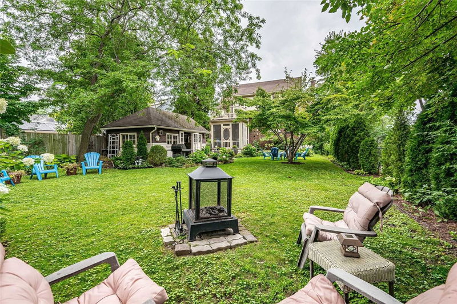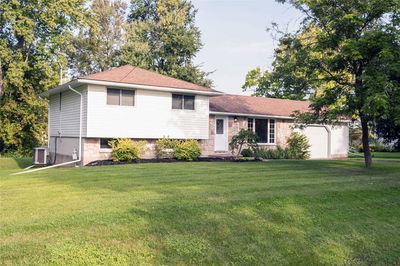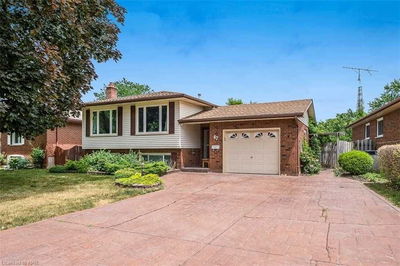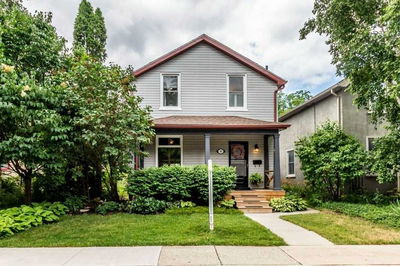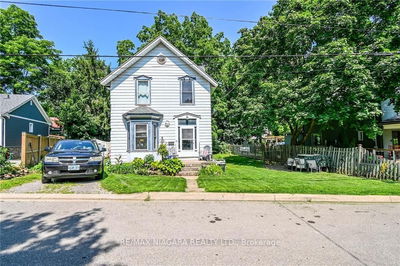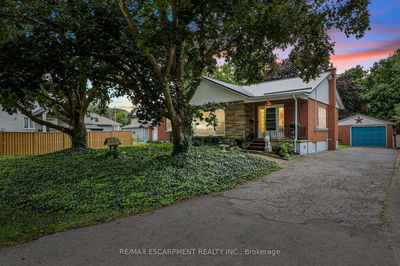Tudor Style Beauty With Lush Gardens, Mature Trees, A Mix Of Half-Timber Masonry & Brick, Gabled Roof & Embellished Doorway. Original (Re-Finished) Hardwd Flrs Thruout Upper Level, Original Trim, Baseboards, Doors, Glass Knobs, Stained Glass Windows In Lr & Original Built In's Throughout. Bright, Open Concept E/I Kitchen Feat. Pot & Pendant Lighting (Kitchen & Foyer Pendant Lights Imported From Italy), Oversized Island W/ Ceasarstone Quartz, Built In Jennair Electric Cooktop W/ Downdraft Fan & Breakfast Griddle, Ss Fridge & Dw, Pantry/Workspace & Original Built In Ironing Board/Doubles As A Convenient Sideboard. Sep. Dining Rm Plus A Warm & Inviting Living Rm W/ Temp Controlled Gas Fp And Back Lit Hearth. Bonus Upper Level Deck, Enclosed Front Sunroom & Back Sun Porch Offer Perfect Spots To Enjoy Your Morning Coffee Or Evening Glass Of Wine! 3+1 Spacious Bedrms, 1+1 Baths, Custom Wine Cellar W/ Fridge In Lower Level. Detached Garage W/ Side Garden Doors W/ Retractable Tv!
Property Features
- Date Listed: Friday, August 26, 2022
- Virtual Tour: View Virtual Tour for 1 Nelles Boulevard
- City: Grimsby
- Major Intersection: Main & Nelles
- Living Room: Main
- Kitchen: Main
- Kitchen: Eat-In Kitchen
- Listing Brokerage: Re/Max Real Estate Centre Inc., Brokerage - Disclaimer: The information contained in this listing has not been verified by Re/Max Real Estate Centre Inc., Brokerage and should be verified by the buyer.



