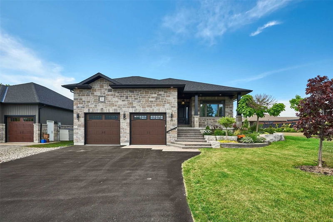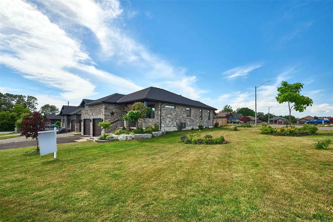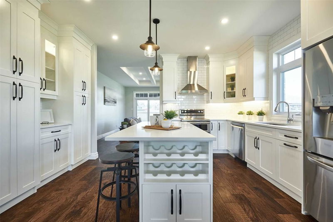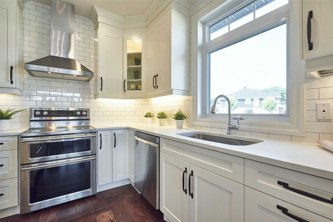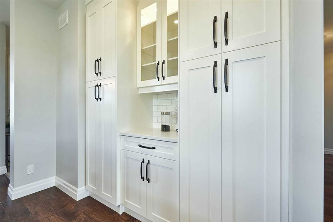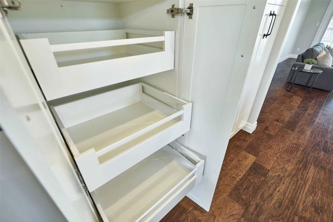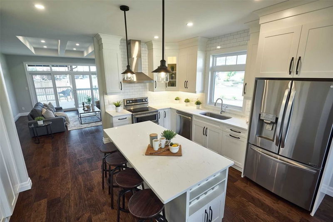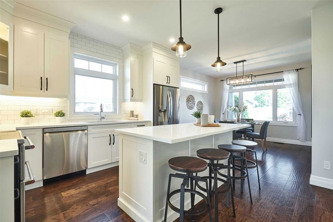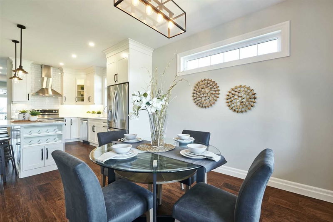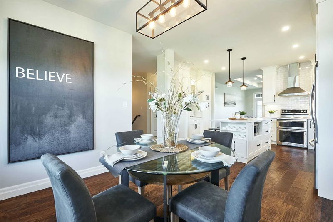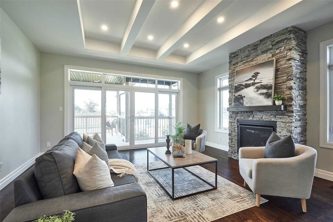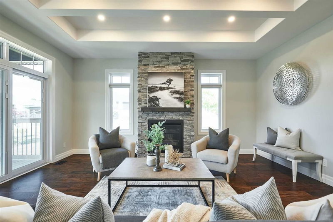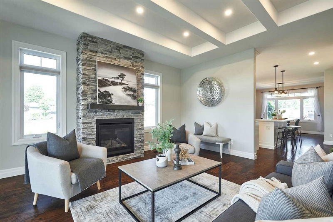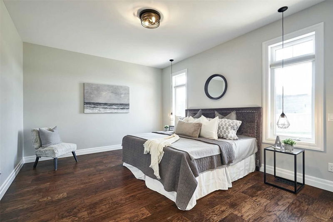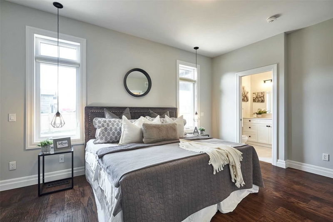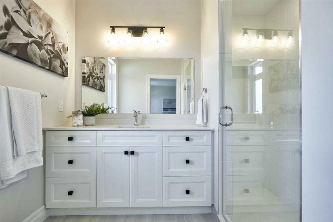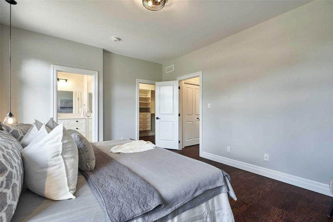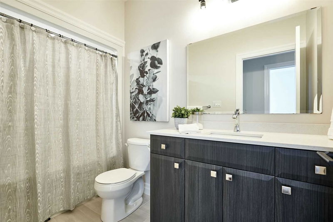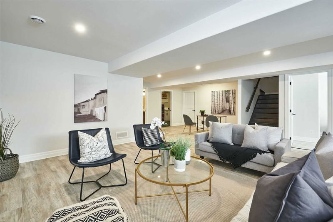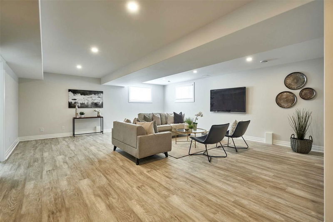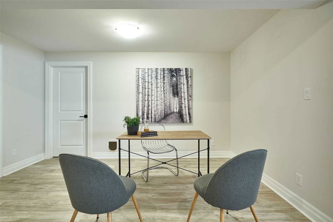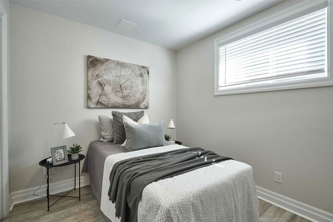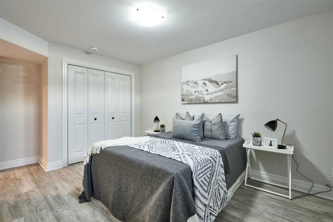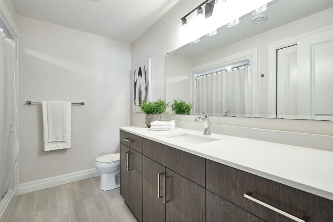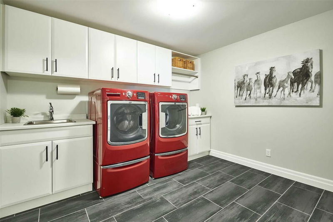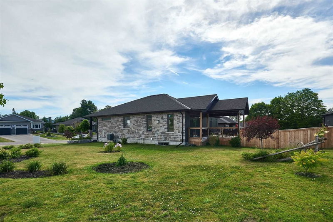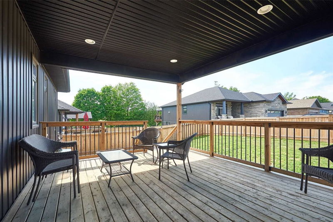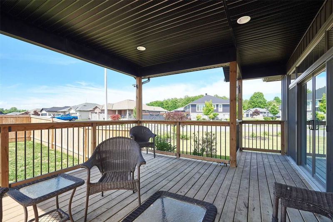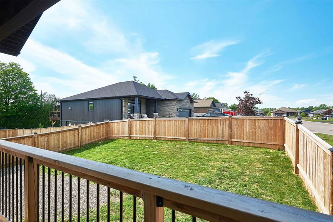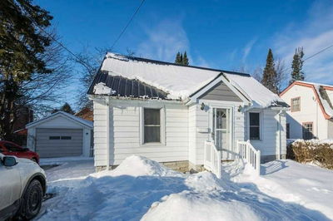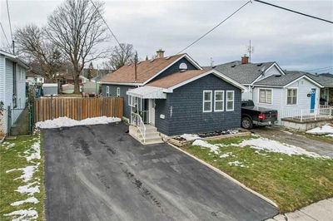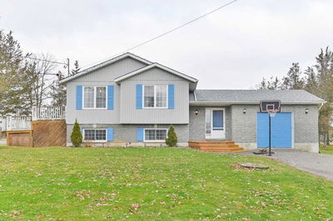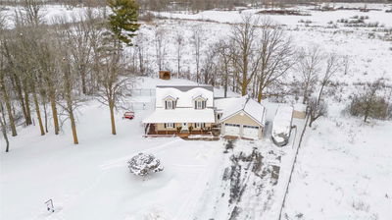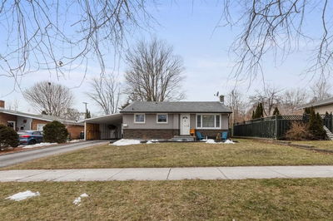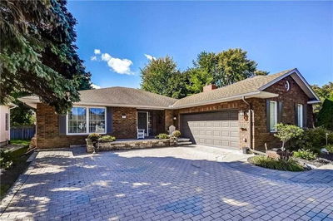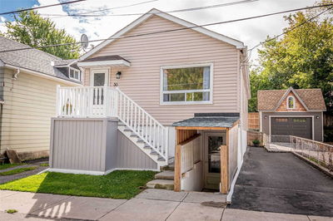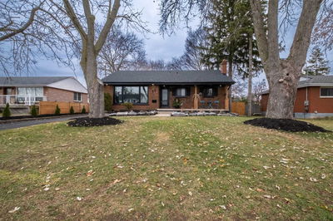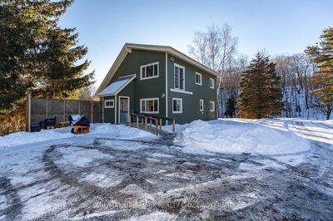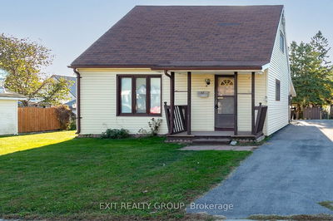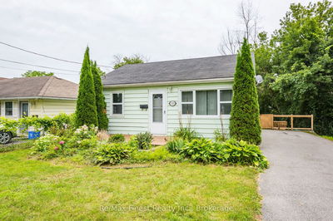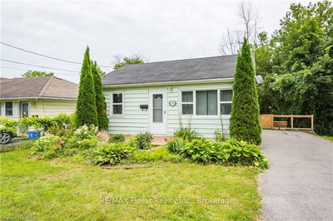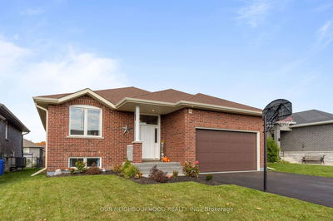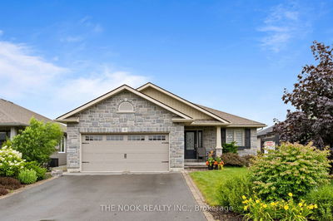Large Luxury 3 Yr New Bungalow In Prestigious Orchard Lane. Nearly 3000 Square Feet Of Finished Space! This Executive Home Sits On An Enormous Professionally Landscaped Lot.The Impressive Layout Is Masterly Planned W Custom Finishes.Enjoy Hardwd Flring & 9 Foot Ceilings On The Main.The Custom Kitchen Feat Ext. Cabinetry W Moulding,Thicker Quartz Counters,Wall To Ceiling Pantry W Pull Out Drawers,Pot & Pendant Lighting,Below Counter Microwave,Wine Rack,Backsplash & Stainless Hood.A Spacious Family Rm Stuns W Gorgeous Coffered Ceiling,Pot Lights & Stone Gas Fireplace.Designer Garden Doors Lead To A Covered Deck W Gas Bbq Hook Up & Private Fenced Yard.The Primary Bedrm Is A Retreat W Spa Like Ensuite W Glass Shower & Huge W/I Closet W Custom System.The Mn Flr Is Complete W A 2nd Bed, Bath,W/I Coat Closet,& Garage Access.Above Grade Windows Throughout The Lower Level Flood It With Light. Spread Out In The Huge Recreation Room.
Property Features
- Date Listed: Monday, August 29, 2022
- Virtual Tour: View Virtual Tour for 6 Autumn Grve
- City: Quinte West
- Major Intersection: Telephone Road & Orchard Lane
- Full Address: 6 Autumn Grve, Quinte West, K8V 0G8, Ontario, Canada
- Kitchen: Pantry, Quartz Counter
- Family Room: Hardwood Floor, Gas Fireplace, W/O To Deck
- Listing Brokerage: Coldwell Banker 2m Realty, Brokerage - Disclaimer: The information contained in this listing has not been verified by Coldwell Banker 2m Realty, Brokerage and should be verified by the buyer.

