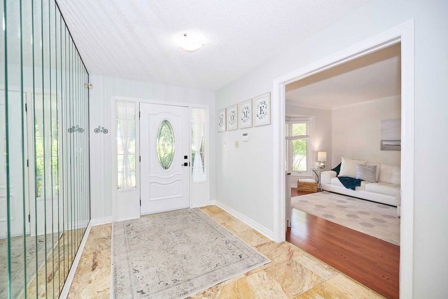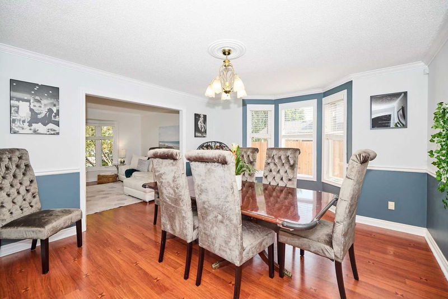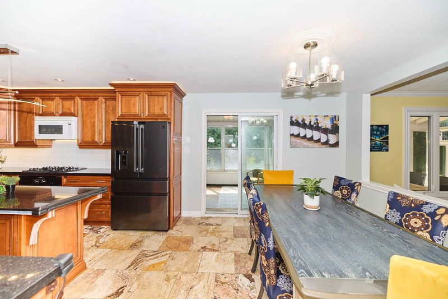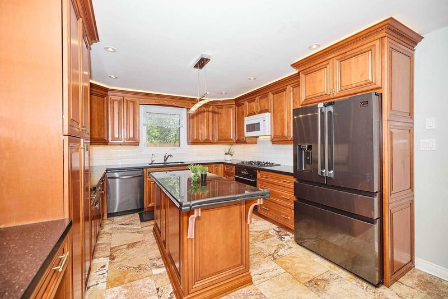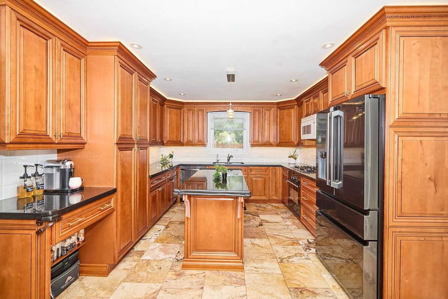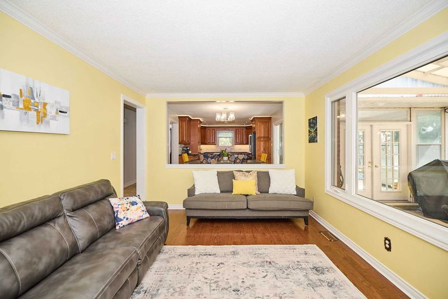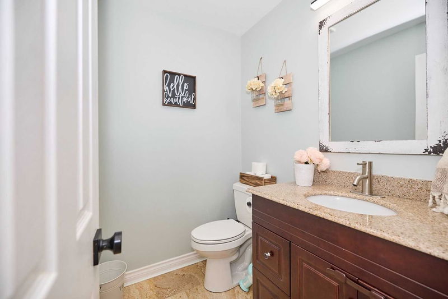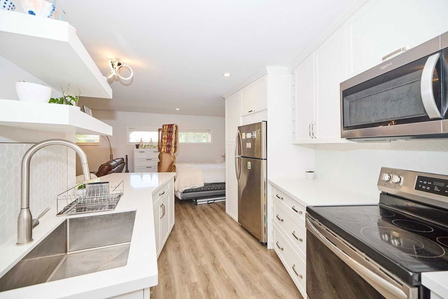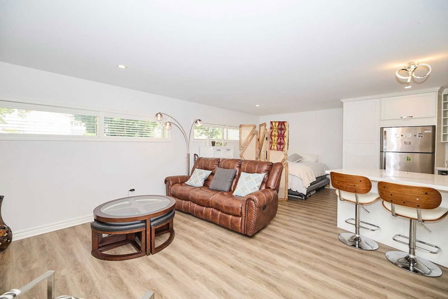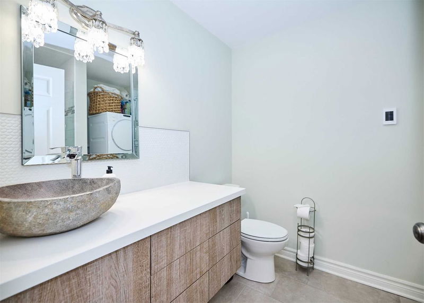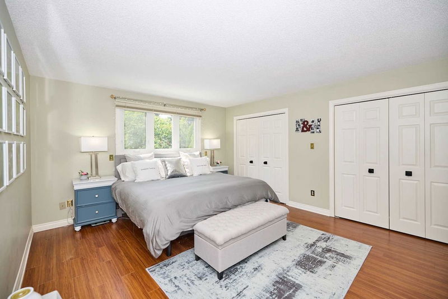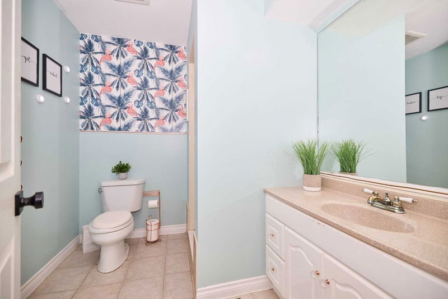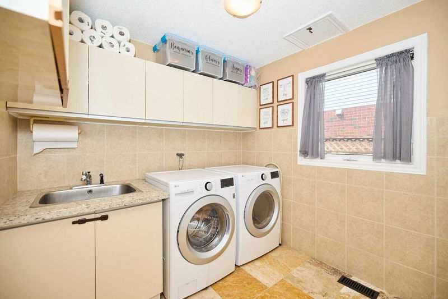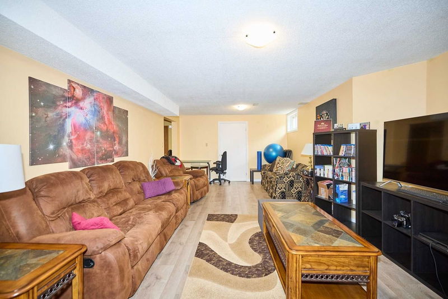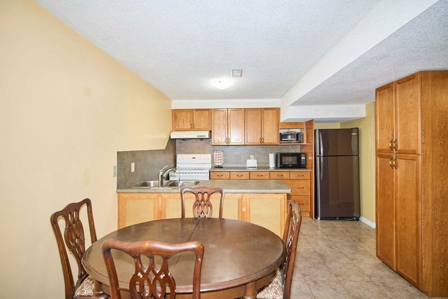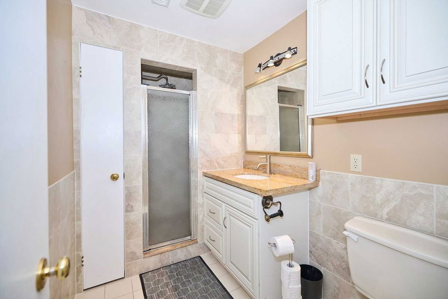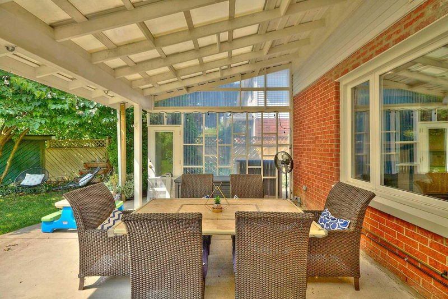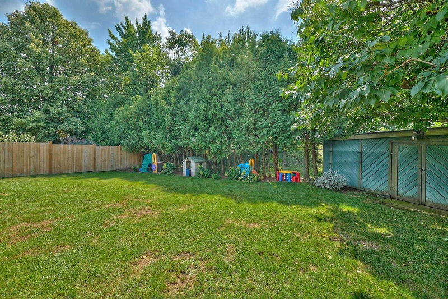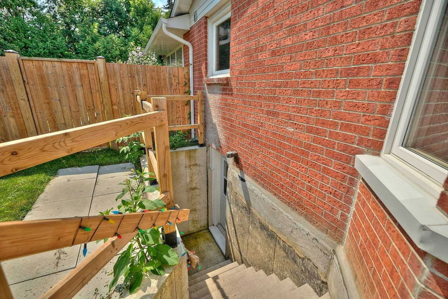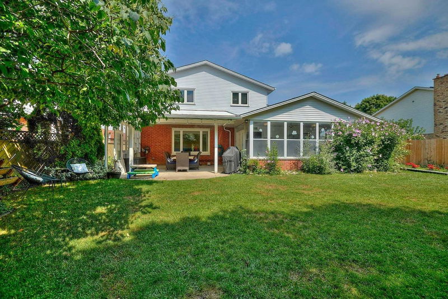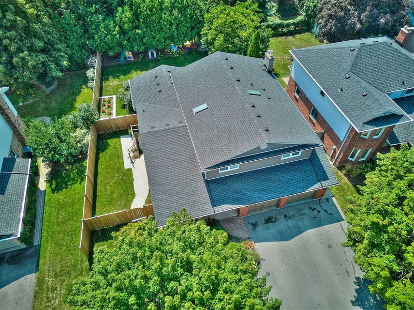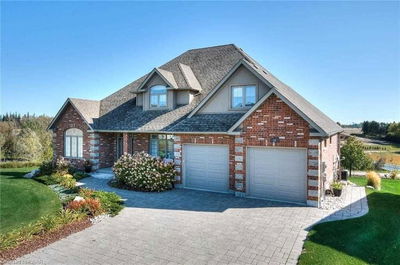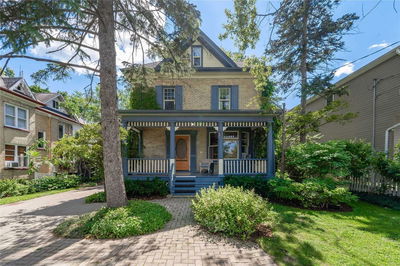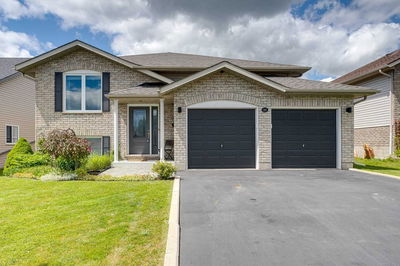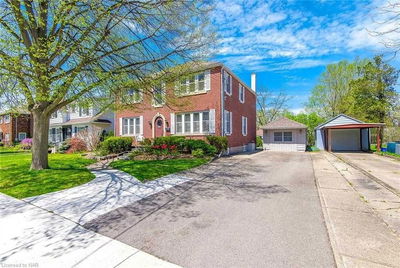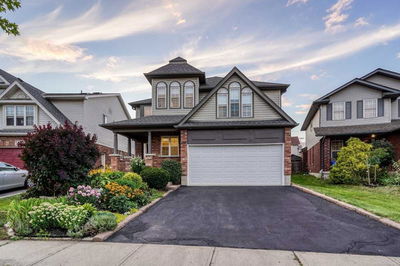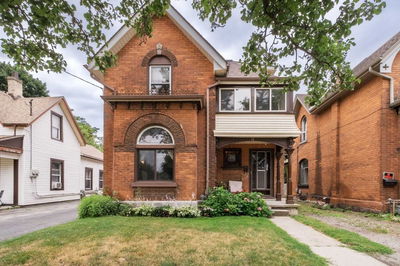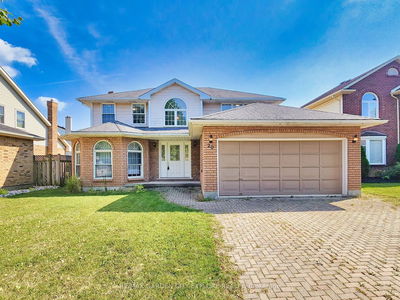Beautiful Executive Home Located In Sought-After Martindale/Grapeview Area, Offering High Caliber Luxury Expected In This Neighbourhood. Main Flr Paired With An Abundance Of In-Law Space Or Supplemental Income Potential. Solid 6 Bdrm & 4.5 Bath Family Home With 4500 Sq Ft Of Quality Finished Living Space, Features A Unique Layout With 3 Separate Kitchens, 3 Laundry Rms, 4 Separate Exterior Entrances Including One To The Granny Suite In The Garage And Bsmt W/O From In-Law. Impressive Grand Entrance W/High Vaulted Ceilings, Skylights & Gorgeous Spiral Staircase Leading To The 2nd Flr. Upstairs You Will Find 4 Spacious Bdrms, 4Pc Family Bath, Primary Bdrm W/3Pc Ensuite & Double Closets. Main Floor Features Spacious Lr W/Lg Bay Window Opens To A Formal Dr. Lg Eat-In Kitchen Offers Lots Of Cabinets, Granite Countertops And Island. Pass-Through Wall From The Eat-In Area, Joins It Visually To Family Rm W/Gas Fp And Adjacent Sunrm W/W/O To Beautifully Landscaped, Private, Fully Fenced Backyard
Property Features
- Date Listed: Tuesday, August 30, 2022
- Virtual Tour: View Virtual Tour for 41 Farmington Drive
- City: St. Catharines
- Major Intersection: Martindale Rd & Elderwood Dr
- Full Address: 41 Farmington Drive, St. Catharines, L2S 3G1, Ontario, Canada
- Kitchen: Main
- Family Room: Main
- Kitchen: Main
- Living Room: Main
- Listing Brokerage: Boldt Realty Inc., Brokerage - Disclaimer: The information contained in this listing has not been verified by Boldt Realty Inc., Brokerage and should be verified by the buyer.



