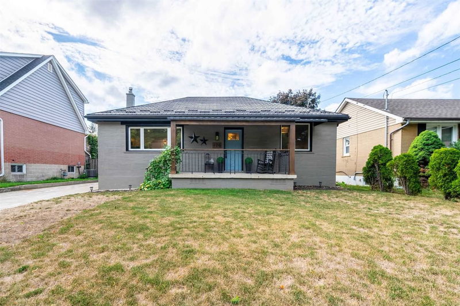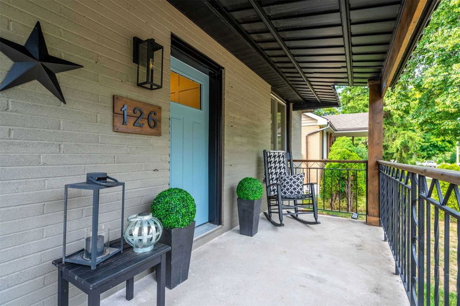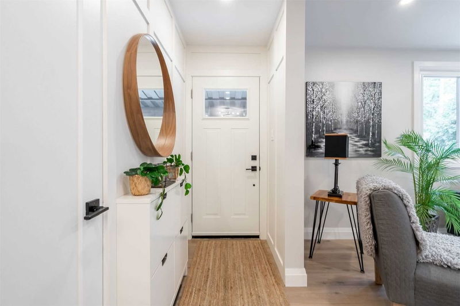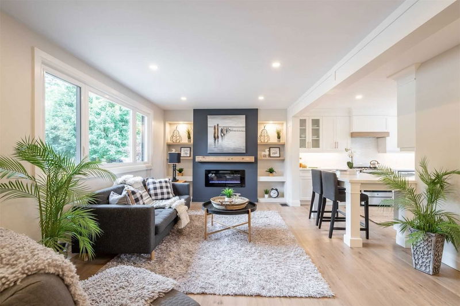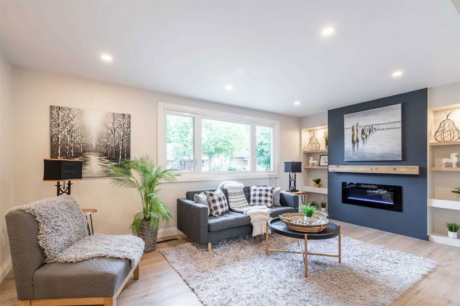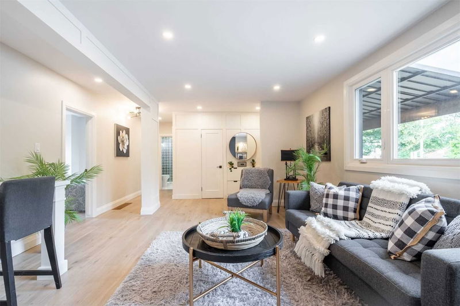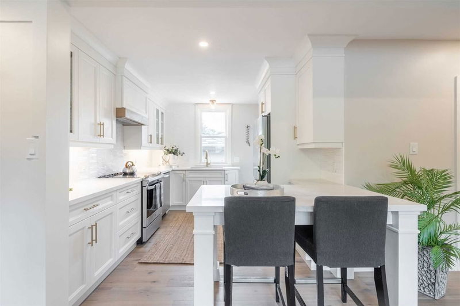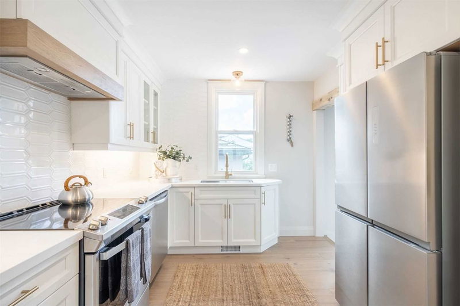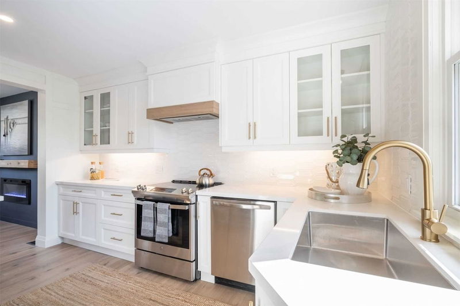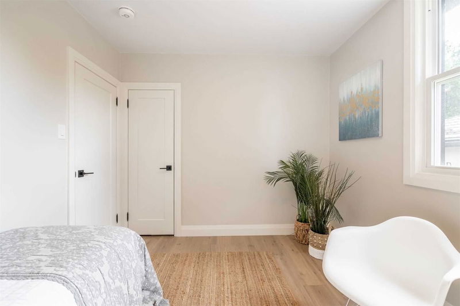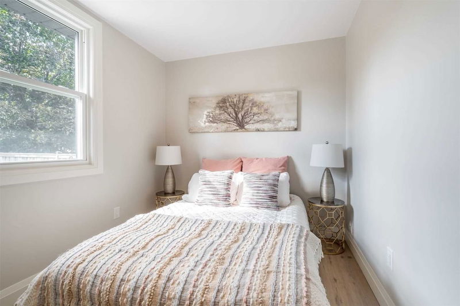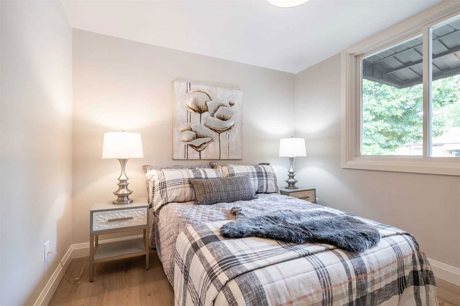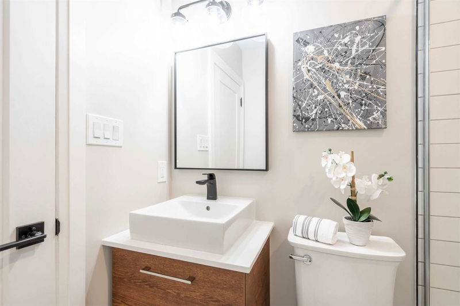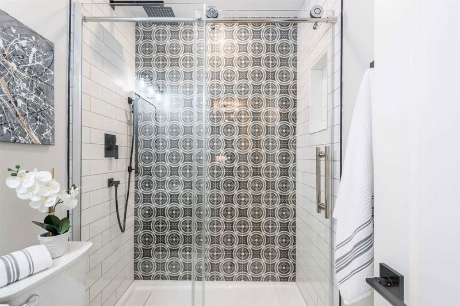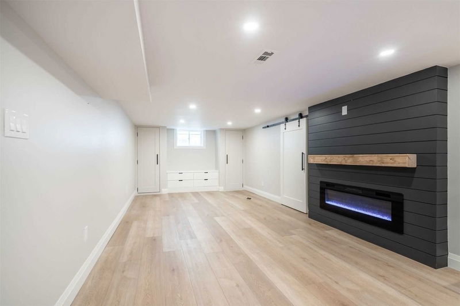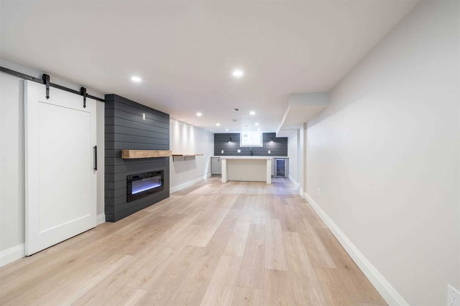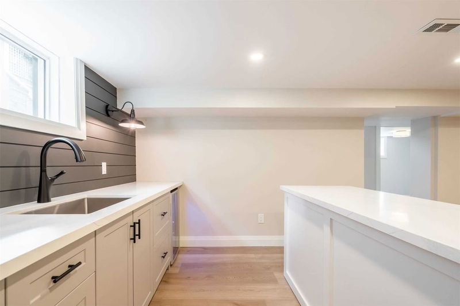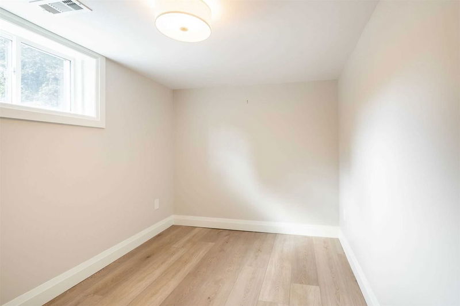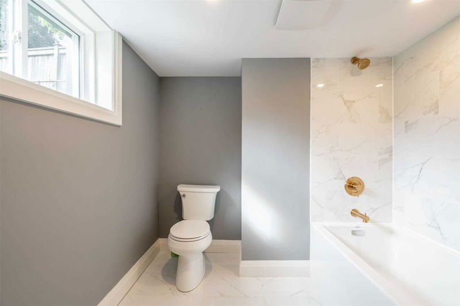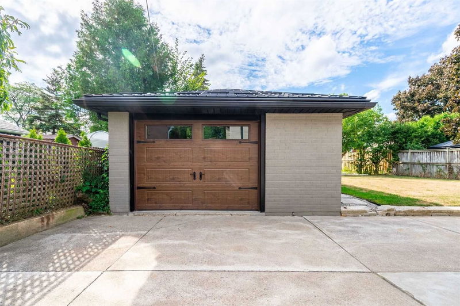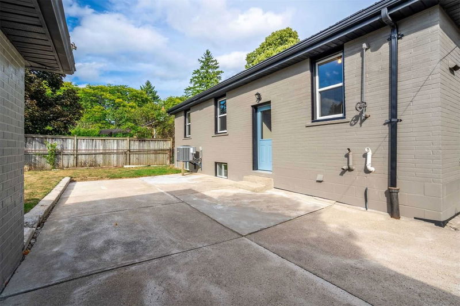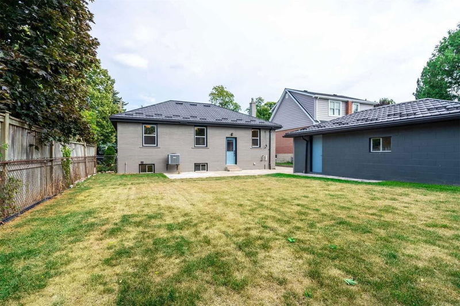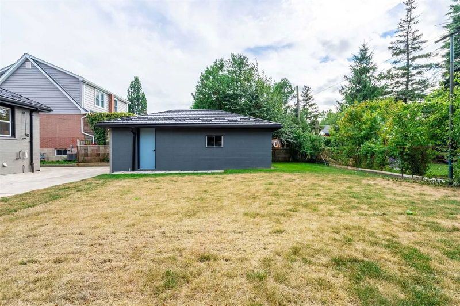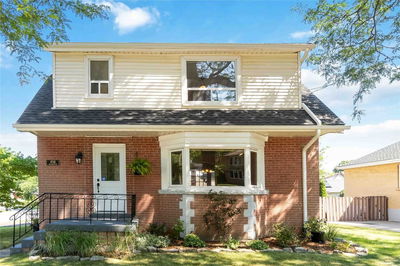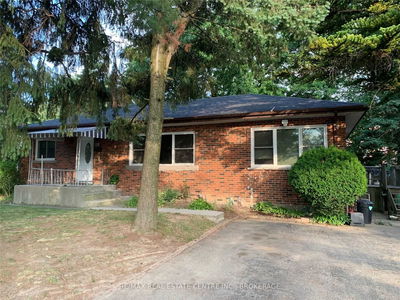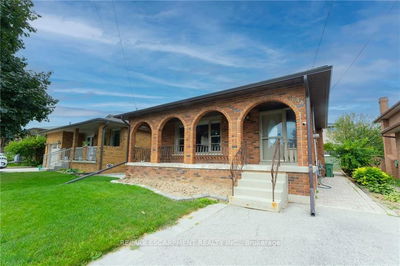Attention To Detail And Quality Of Workmanship Are Evident Throughout This Professionally Renovated Home. It's Gorgeous! Highlights Include: Metal Roof, New Windows, Plumbing, Electrical, 100 Amp Electrical Panel, Engineered Hardwood Throughout The Main Level, Custom Kitchen, Quartz Counters, Stainless Steel Appliances, Pot Lights, Millwork, Built-Ins, Trim, Doors, Hardware, Electric Fireplaces (2), Beautiful Bathrooms, Finished Basement (Which Could Easily Be Adapted To An In-Law Suite Since The Rear Door Leads Directly Into The Basement), Additional Bedroom, 4 Piece Bathroom, Wet Bar, Island, Premium Vinyl Flooring, Detached Garage With Metal Roof, New Garage Door And Fully Fenced Backyard. This Desirable Mountain Location Is Minutes To Schools Including Hillfield Strathallan And Mohawk College, Trails, Parks, Public Transit, The Mountain Brow And Amenities. Rsa
Property Features
- Date Listed: Wednesday, August 31, 2022
- Virtual Tour: View Virtual Tour for 126 West 32nd Street
- City: Hamilton
- Neighborhood: Westcliffe
- Major Intersection: Leslie Ave
- Full Address: 126 West 32nd Street, Hamilton, L9C 5H2, Ontario, Canada
- Kitchen: Ground
- Living Room: Ground
- Family Room: Bsmt
- Listing Brokerage: Re/Max Escarpment Realty Inc., Brokerage - Disclaimer: The information contained in this listing has not been verified by Re/Max Escarpment Realty Inc., Brokerage and should be verified by the buyer.


