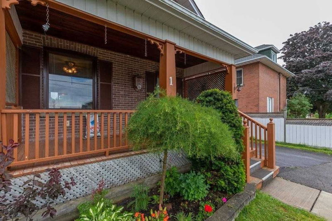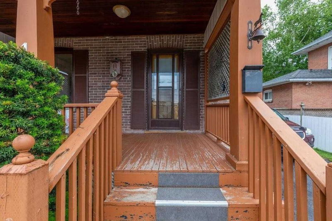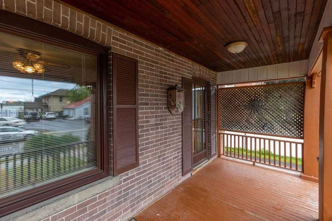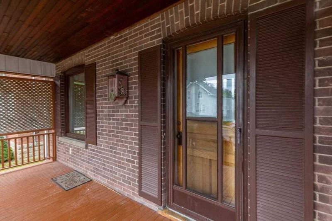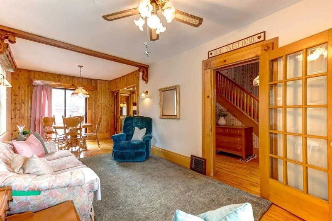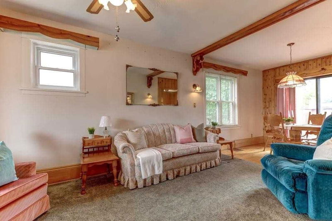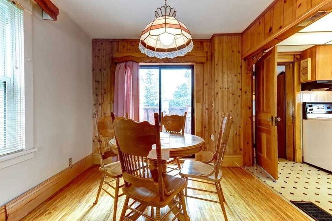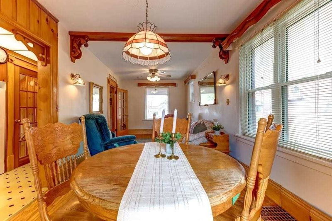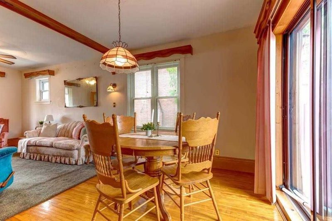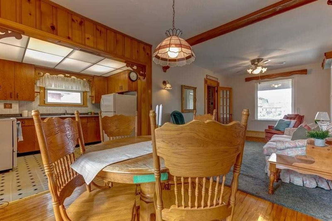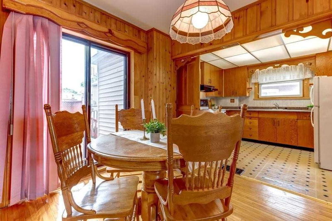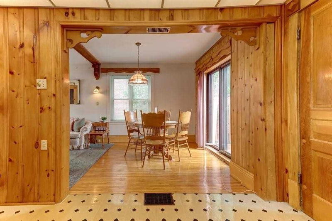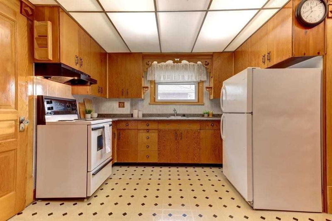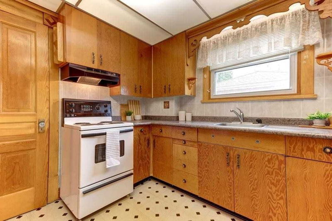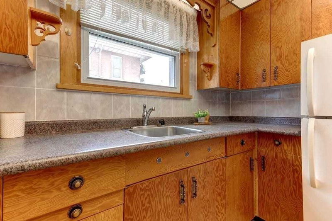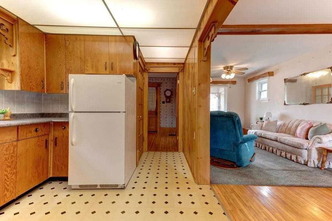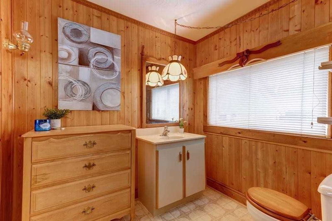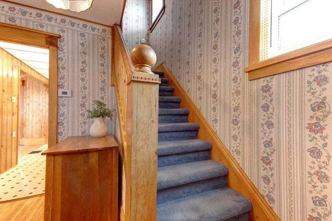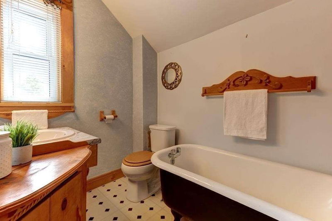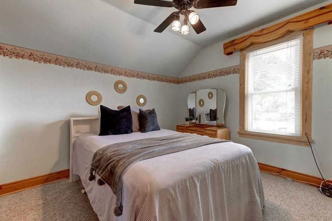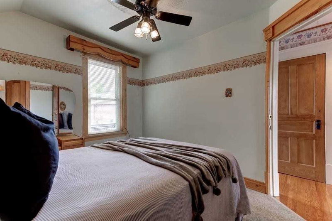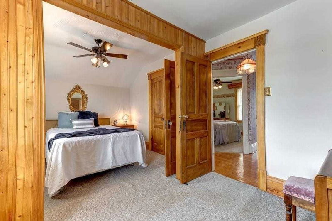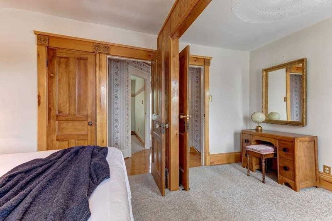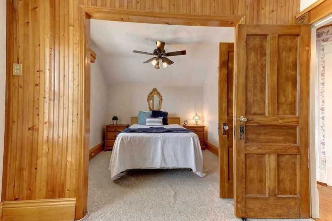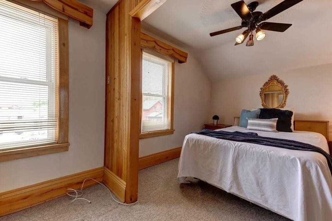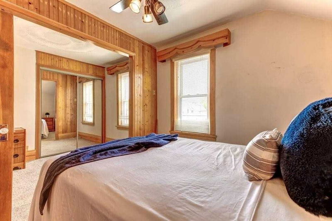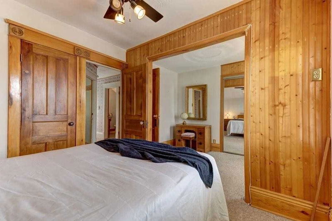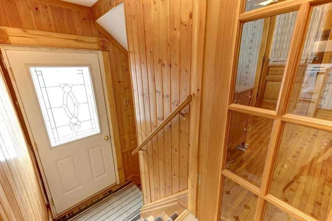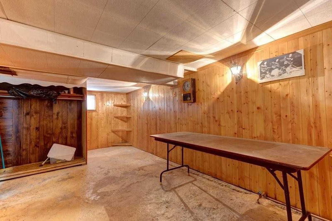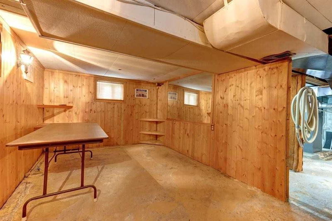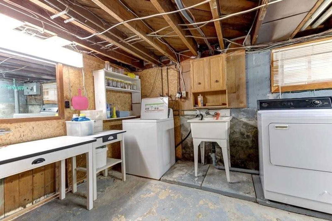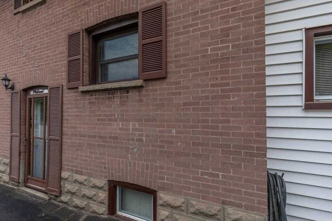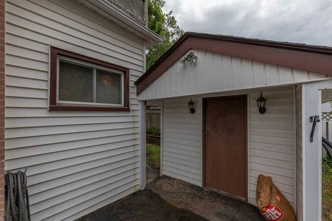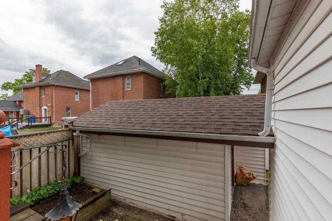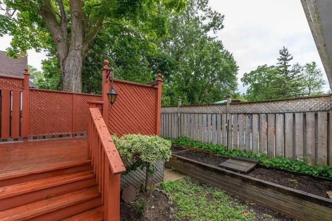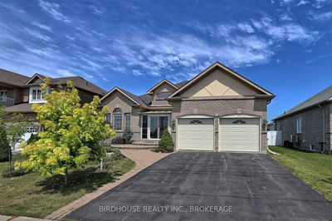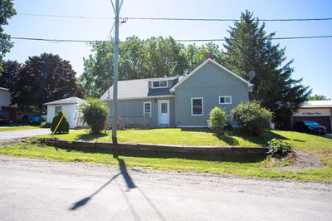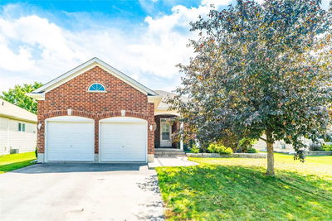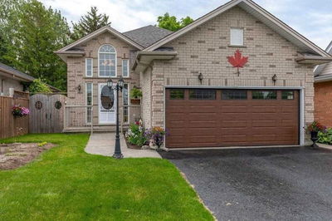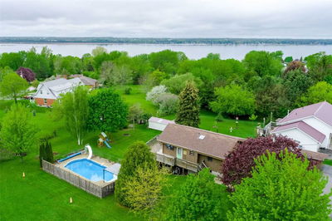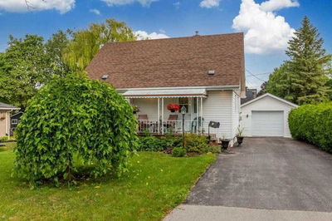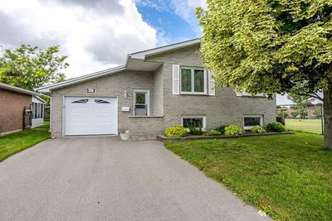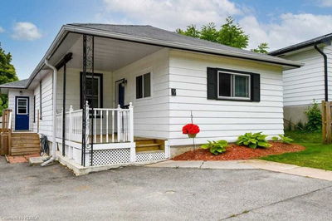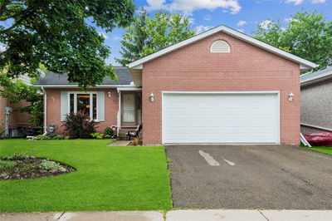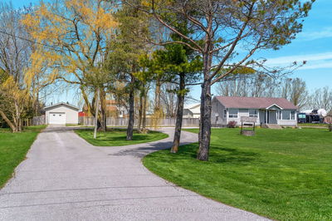This Two-Bedroom Brick Home Comes From An Era Where They Built Them Strong And They Built Them To Last. Gleaming Hardwood Floors, French Doors, Charming Baseboards Too. Living / Dining Combo With Patio Doors To The Back Deck. Handy 2 Pc Bathroom Off The Step Saving Kitchen. Headed To The Upstairs Take Notice In The Gleaming Wooden Staircase. The Master Bedroom Was Opened To Make The Cutest Dressing Room But It Can Easily Be Converted Back To A 3-Bedroom Home If That's What You Need. 3 Pc Bath Upstairs With Lots Of Storage And Built Ins. Balconette For Those Quiet Sunday Mornings Too. Low Maintenance Yard, Great Storage Shed With Hydro And Concrete Floor. Partially Finished Basement As Well With Laundry And Shower. Adorable Front Porch To Watch The World Go Bye. Don't Forget Gas Forced Air Furnace, Central Air, Vinyl Windows, Newer Shingles And Paved Single Lane Double Parking Driveway. A Home Your Parents Will Approve Of.
Property Features
- Date Listed: Thursday, September 01, 2022
- Virtual Tour: View Virtual Tour for 1 Melbourne Street E
- City: Kawartha Lakes
- Neighborhood: Lindsay
- Full Address: 1 Melbourne Street E, Kawartha Lakes, K9V 1X2, Ontario, Canada
- Living Room: Main
- Kitchen: Main
- Listing Brokerage: Royale Town And Country Realty Inc., Brokerage - Disclaimer: The information contained in this listing has not been verified by Royale Town And Country Realty Inc., Brokerage and should be verified by the buyer.


