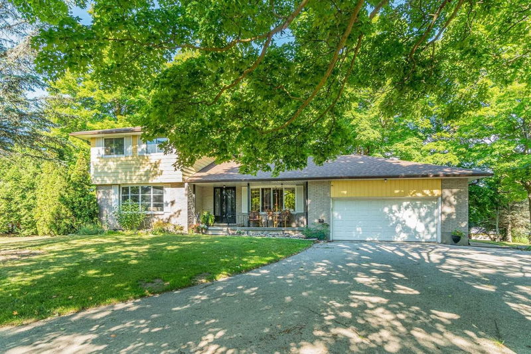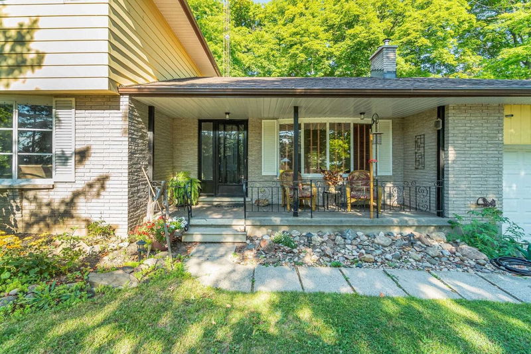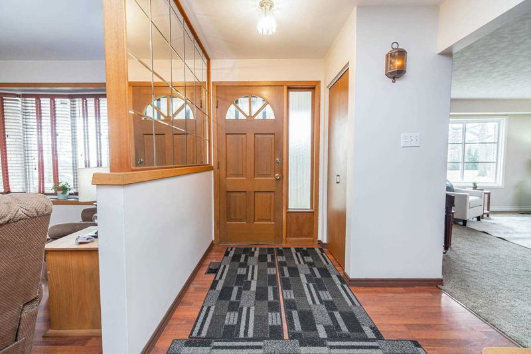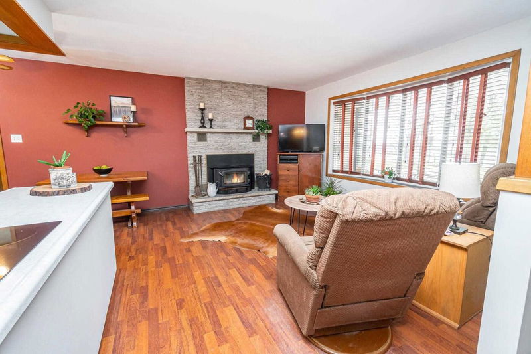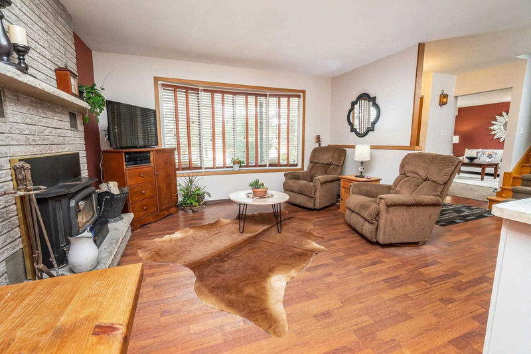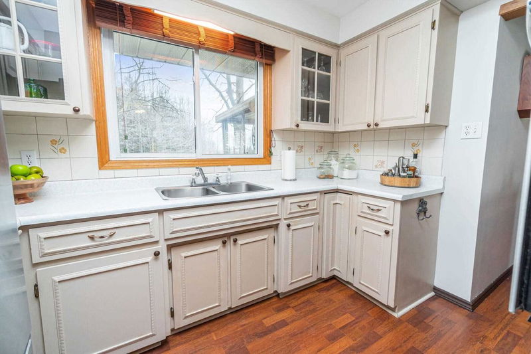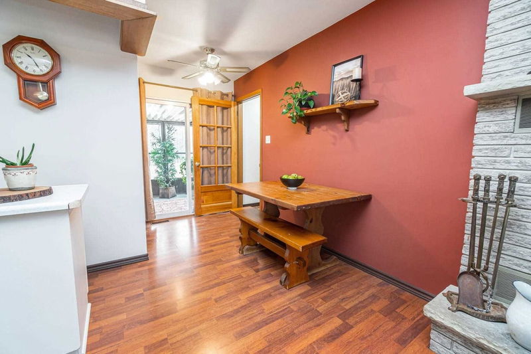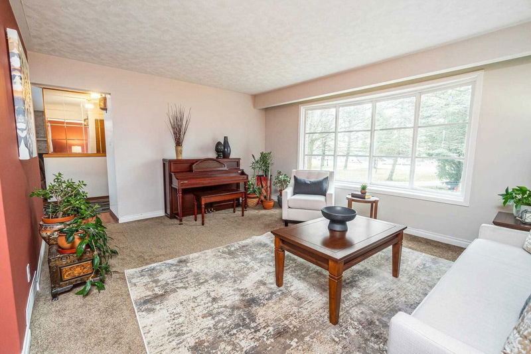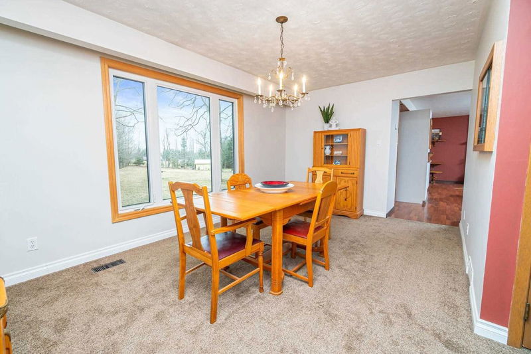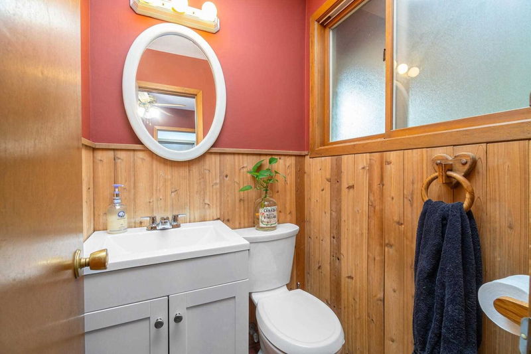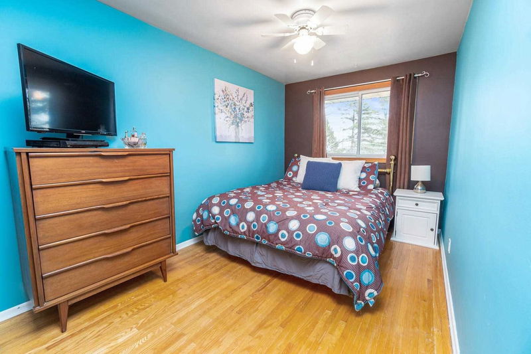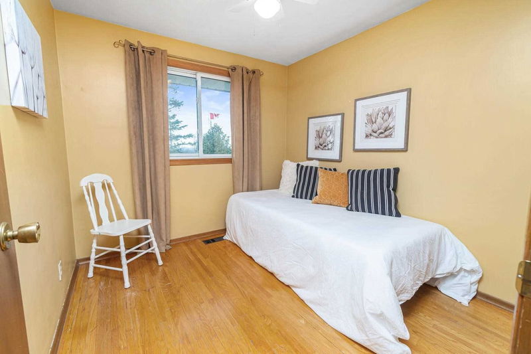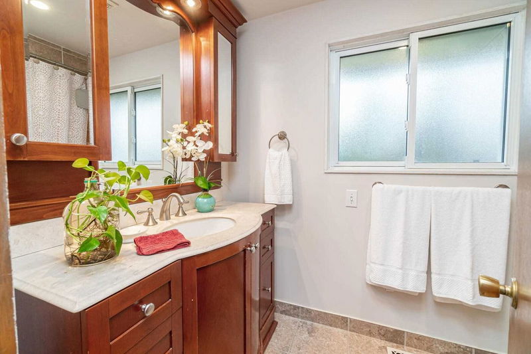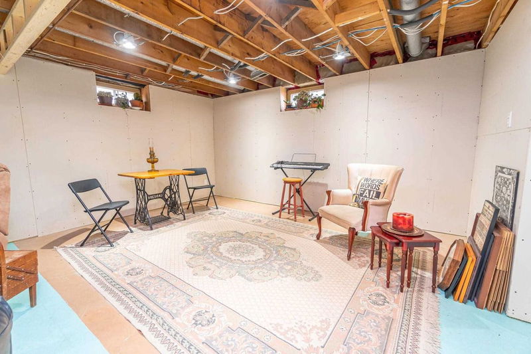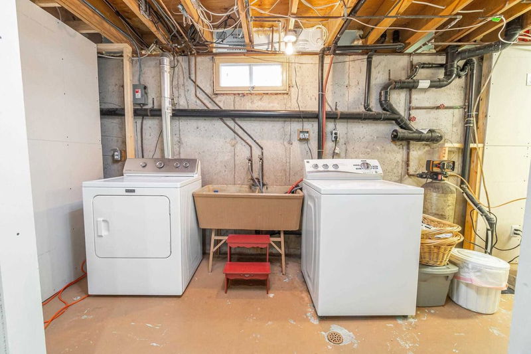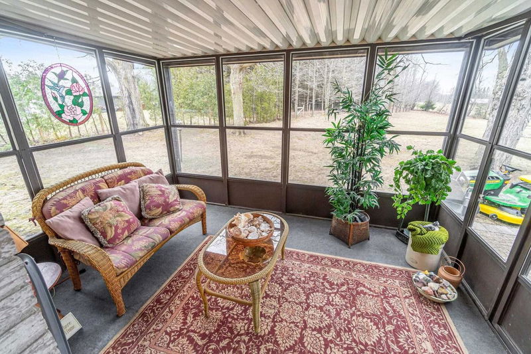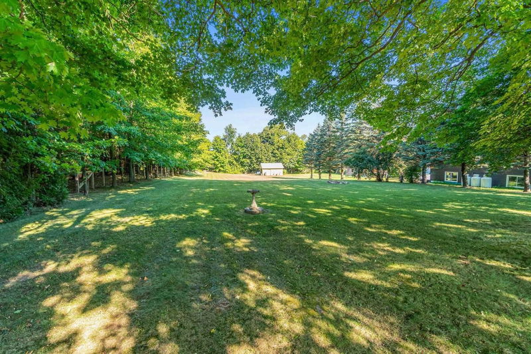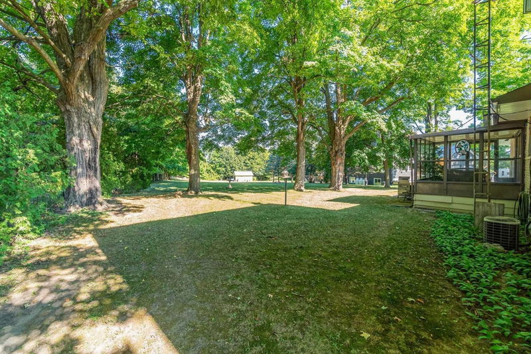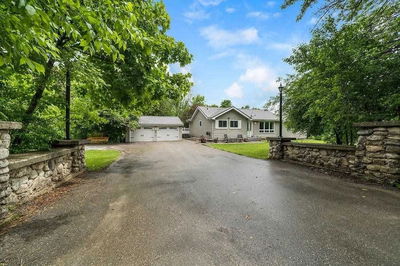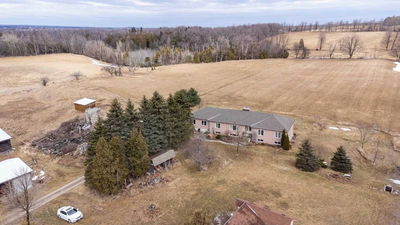Welcome To 8862 Wellington Rd 124. On Just Shy Of An Acre You Will Find This Fabulous 3 Bdrm 2 Bthrm Home. Cosy Kitchen & Family Rm For Everyday Living. Large Living & Dining Rm For Those Big Family Get Together's. Enjoy The View From The 3 Season Sun Room. Bsmt Is Partially Finished Awaiting Your Design Ideas. Large Laundry Rm & Cold Cellar. Convenient Access To Double Garage. Beautiful Mature Maples Surround The Property With A 14X20 Garden Shed For Storage
Property Features
- Date Listed: Thursday, September 01, 2022
- Virtual Tour: View Virtual Tour for 8862 Wellington Road 124 Road
- City: Erin
- Neighborhood: Rural Erin
- Major Intersection: Wellington Road #124 And #125
- Full Address: 8862 Wellington Road 124 Road, Erin, N1H 6H7, Ontario, Canada
- Kitchen: Combined W/Family, B/I Appliances, Window
- Family Room: Laminate, Fireplace Insert, Bay Window
- Living Room: Bay Window
- Listing Brokerage: Royal Lepage Meadowtowne Realty, Brokerage - Disclaimer: The information contained in this listing has not been verified by Royal Lepage Meadowtowne Realty, Brokerage and should be verified by the buyer.

