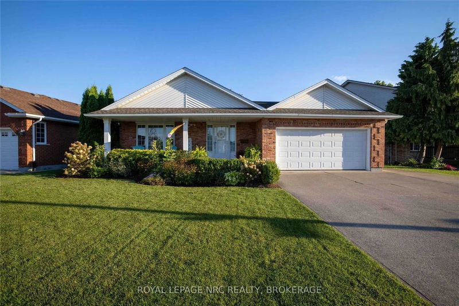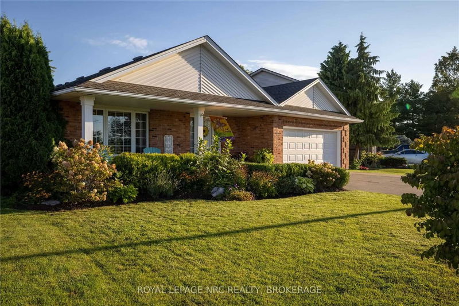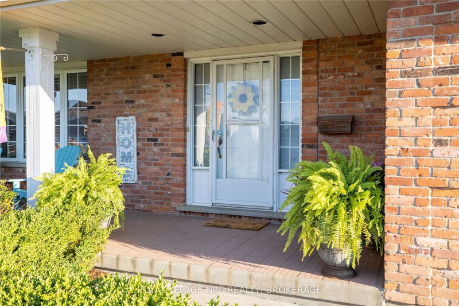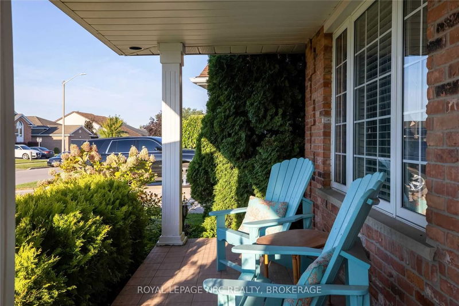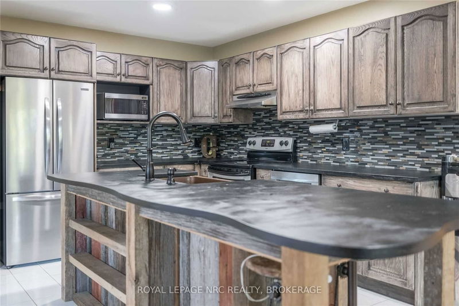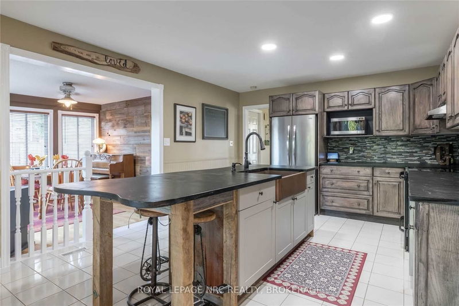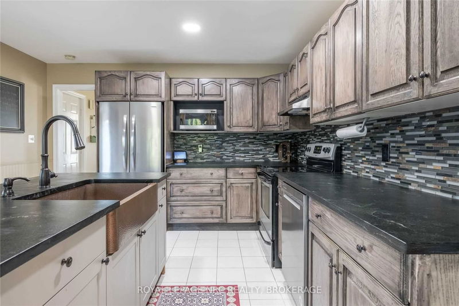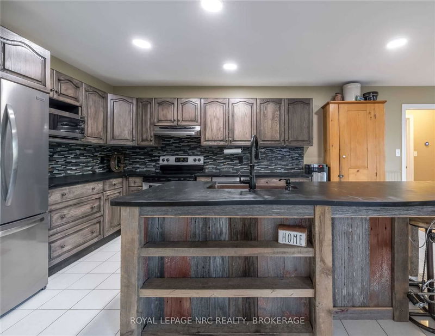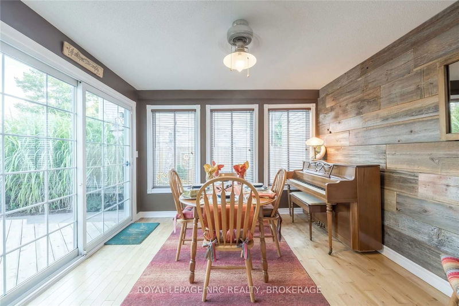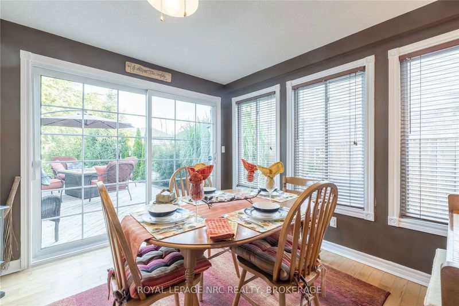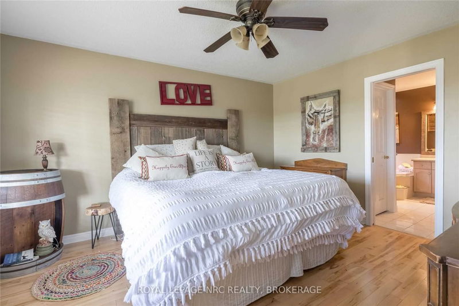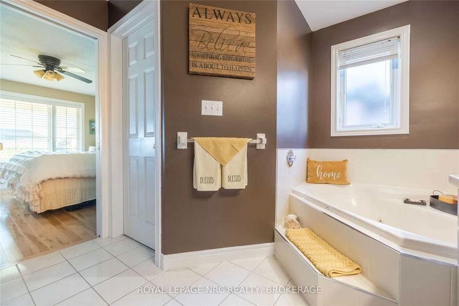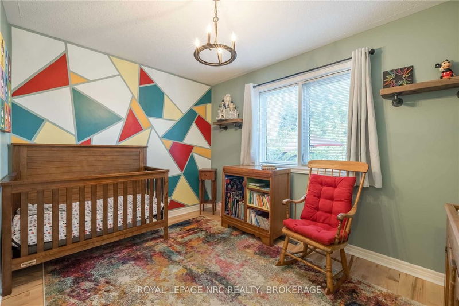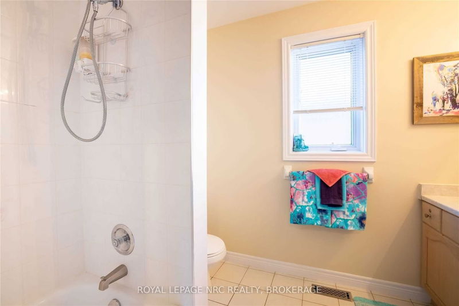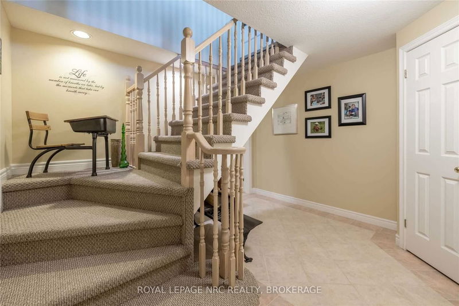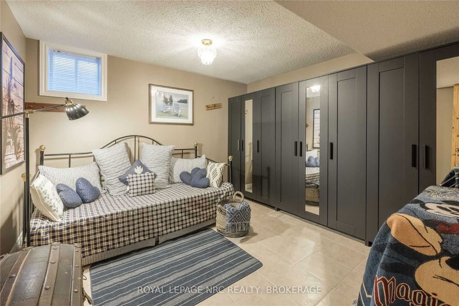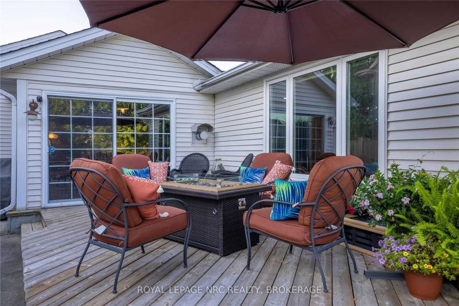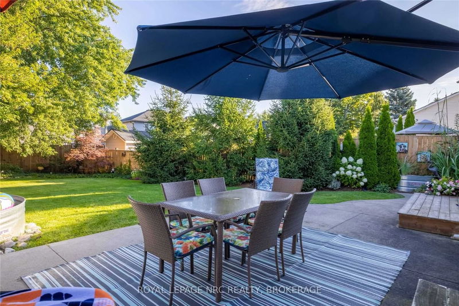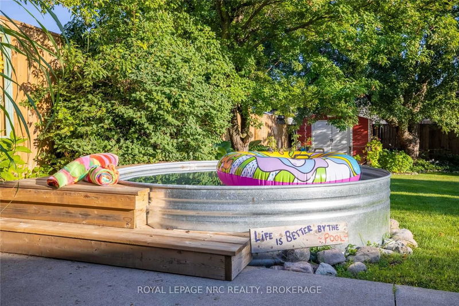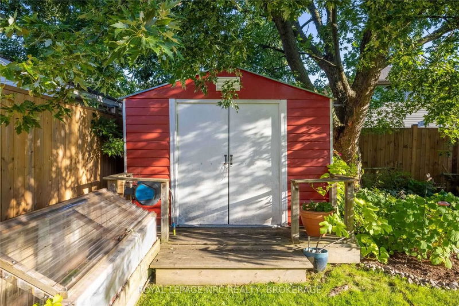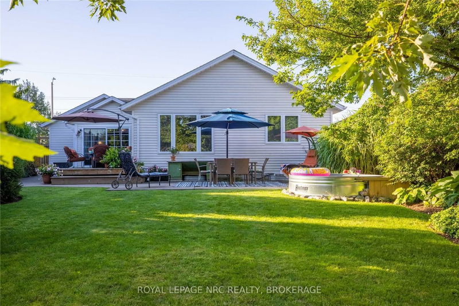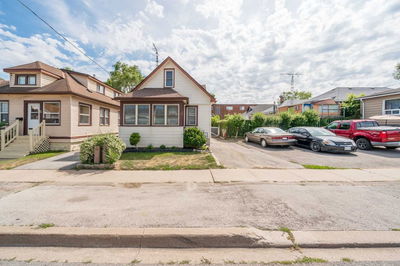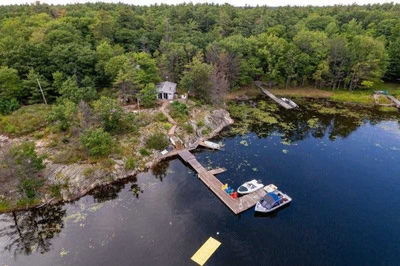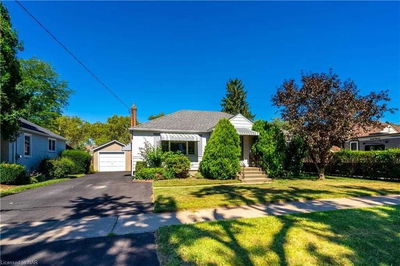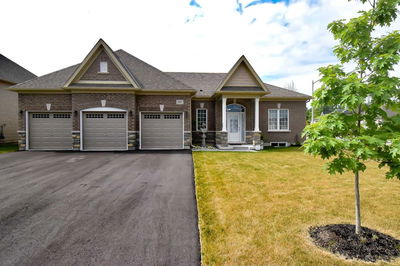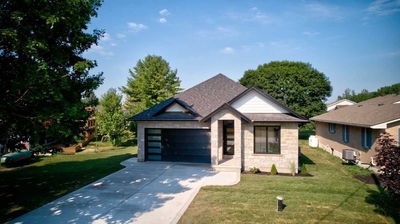Highly Desired Niagara Falls Subdivision Near To Schools, Parks, Shopping, Top Amenities, & Easy Hwy Access. Large Lot W/ 6-Car Drive, Deep Bkyd, & 2480Sqft Of Finished Space. Layout Perfect For Family & Guests. Main Floor Has Primary Bed Suite W/ W/I Closet, Spa-Like Bath W/ Separate Shower & Jacuzzi Tub. Open Concept Living Area W/ Chef's Dream Kitchen W/ Soap Stone Counters, Ample Cabinetry, Grand Island. Dining Has Gas Fireplace, Large Windows, Oversized Patio Door Bkyd. 2nd Bed & 4Pc Bath On Main Floor. Bsmt Has Rec Room, Laundry Room, 2 Beds, 3Pc Bath. Tall Trees & High Fence Make Bkyd Peaceful Sanctuary W/ Wooden Deck, Concrete Patio, Shed, Potting Area, & Green Space. Incredible Value, Location, & Opportunity. Welcome To Your Dream Home!
Property Features
- Date Listed: Friday, September 02, 2022
- Virtual Tour: View Virtual Tour for 8129 Marcon Street
- City: Niagara Falls
- Major Intersection: Thorold Stone-Kalar-Marcon
- Full Address: 8129 Marcon Street, Niagara Falls, L2H 3A9, Ontario, Canada
- Kitchen: Main
- Living Room: Main
- Listing Brokerage: Royal Lepage Nrc Realty, Brokerage - Disclaimer: The information contained in this listing has not been verified by Royal Lepage Nrc Realty, Brokerage and should be verified by the buyer.

